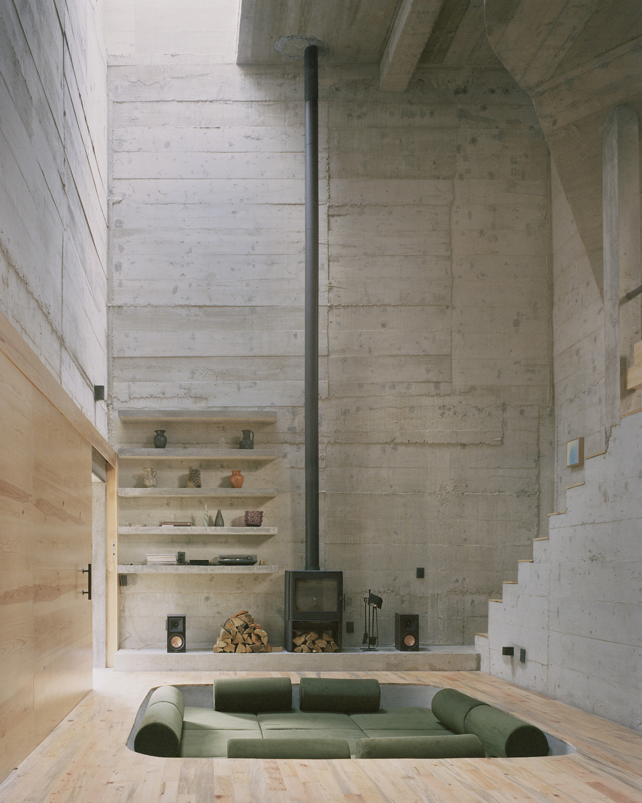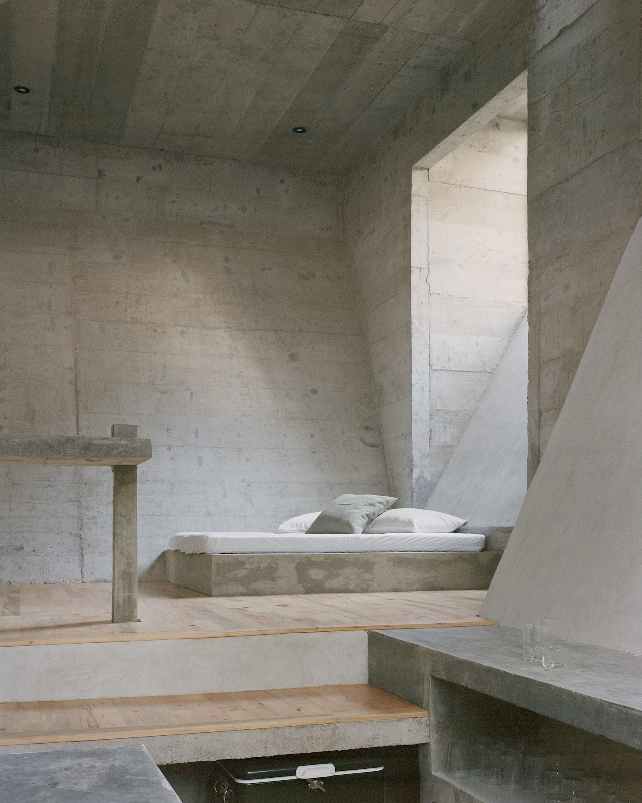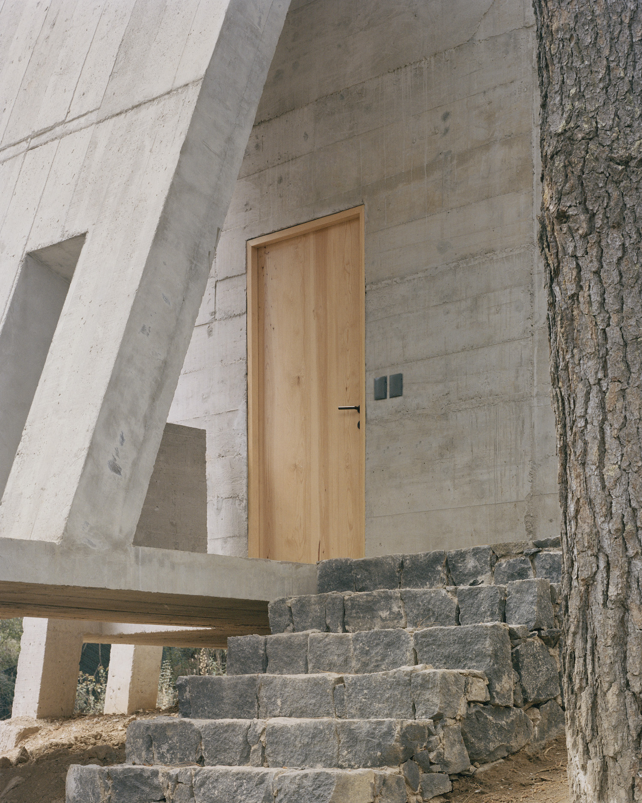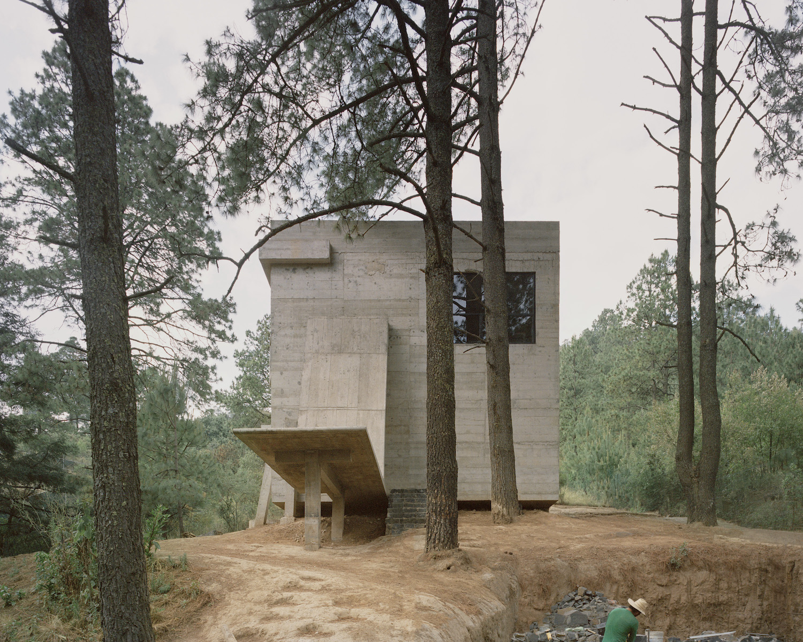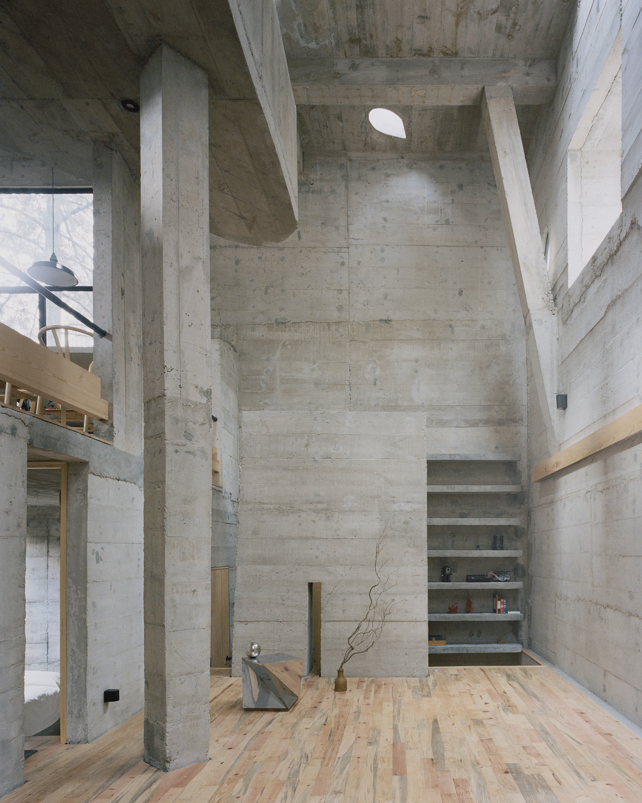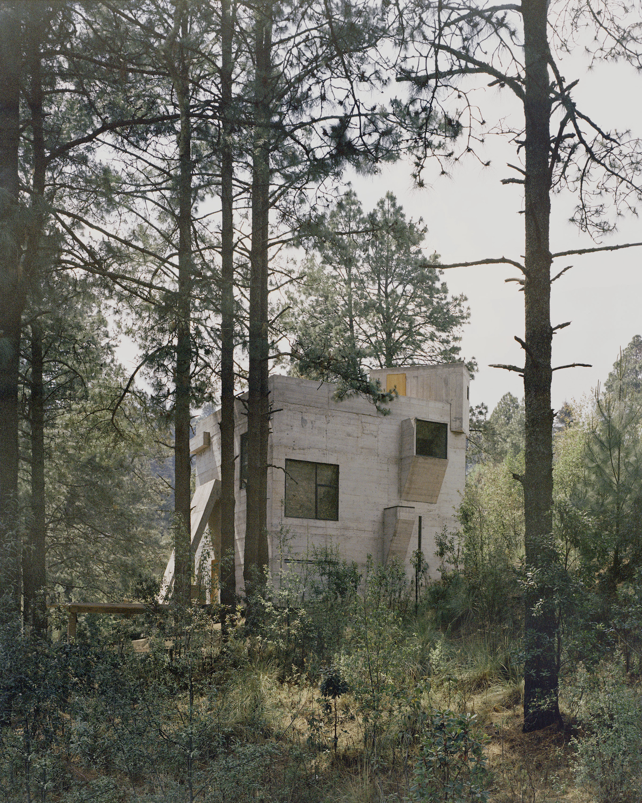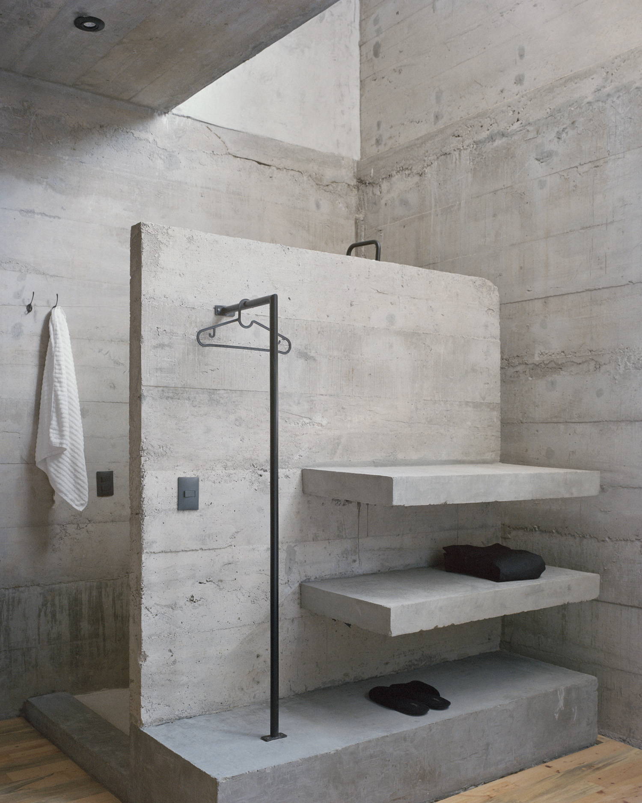Casa Alferez is a minimal home located in Cañada De Alferes, Mexico, designed by Ludwig Godefroy. The Alferez House concept draws inspiration from the romantic notion of a cabin in the woods, providing a protective haven amidst a forest setting. The designer envisioned a cube-like structure appearing to have fallen onto the forest floor among the trees. The project aims to create a secluded dwelling in the forest that prioritizes a sense of security. The house, resembling a vault, is constructed from concrete to protect and care for its inhabitants. The design combines two contrasting elements – the romantic cabin aesthetic and the fortress-like brutalist protection. The ground floor features minimal windows, while higher windows remain inaccessible from outside, offering views of the sky and pine trees within. The compact structural footprint minimizes the need for complex and costly foundations due to the land’s topography.
The design opts for vertical growth, incorporating a second ground floor as a suspended rooftop terrace amidst the trees. The rooftop serves as the morning area, while the natural ground floor functions as the afternoon area. The house appears to balance precariously on the natural slope, cantilevered on the south corner and sunken on the north corner. This design choice creates a unique contrast between the cabin’s sense of lightness and the weight of the concrete, enhancing the fortress-like character. The house seeks to capture light filtering through the trees and establish a connection with the surrounding pine trees’ canopies. With its compact 9×9 meter footprint, the design grows vertically to allow occupants to interact with the tall pine branches. The house’s layout features half-levels organized around a double-height space, giving the interior a cathedral-like atmosphere. Light enters through high windows and skylights, illuminating the entire space and compensating for the limited ground-floor windows.
Photography by Rory Gardiner
