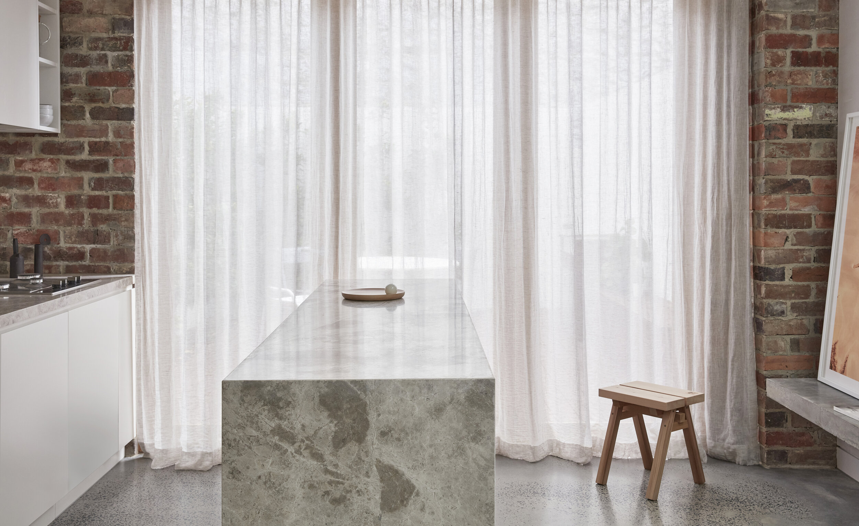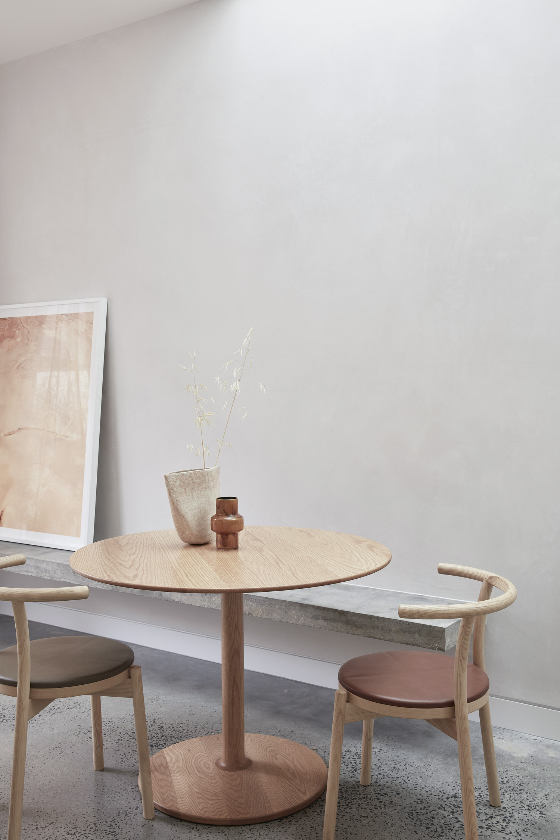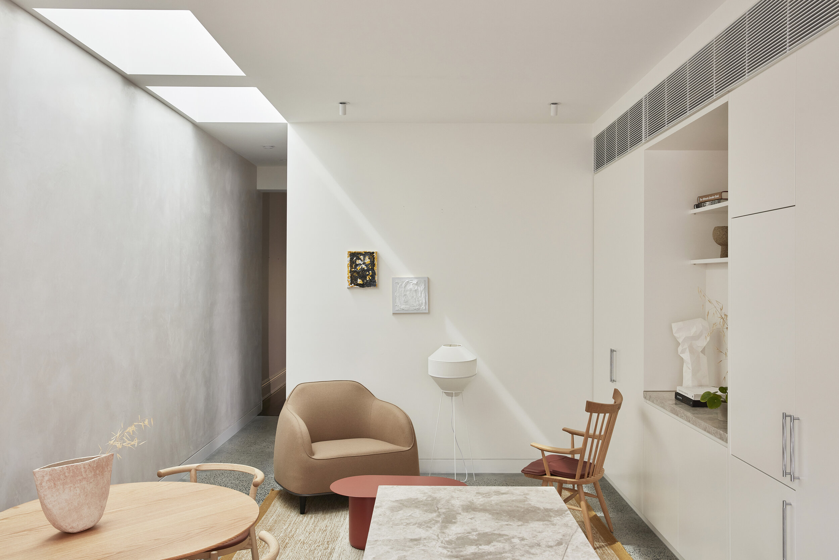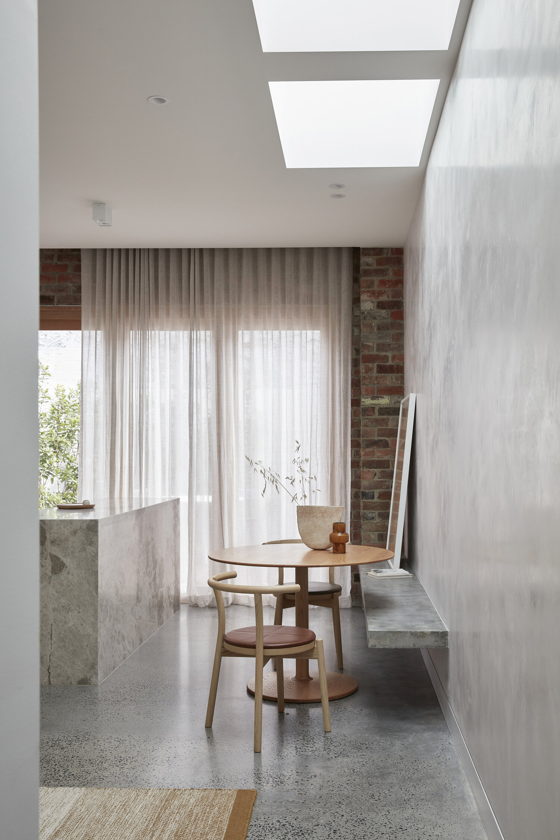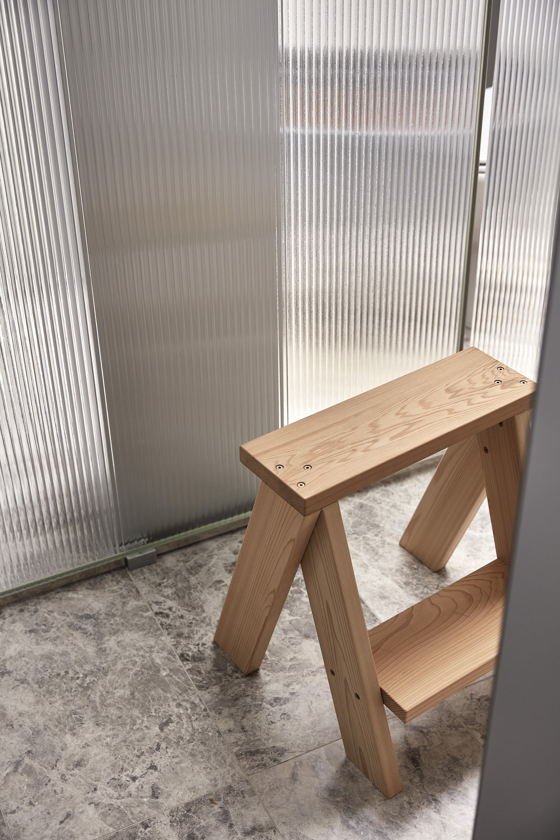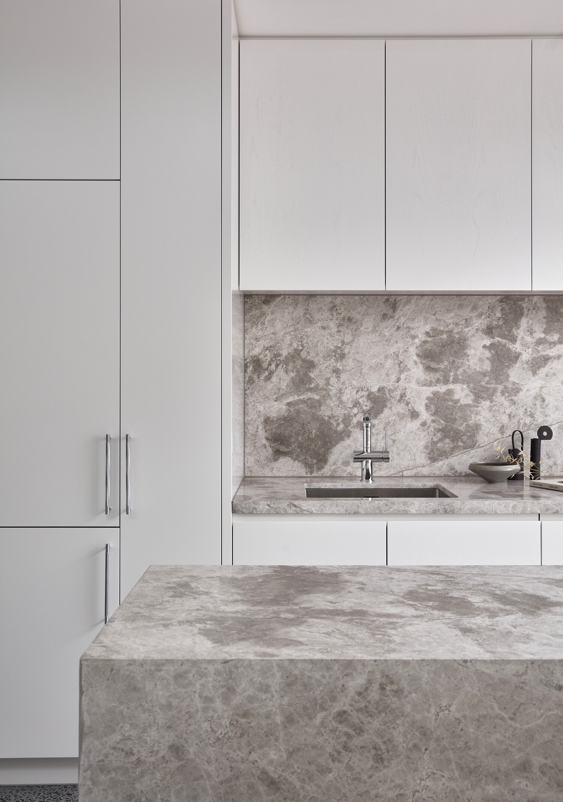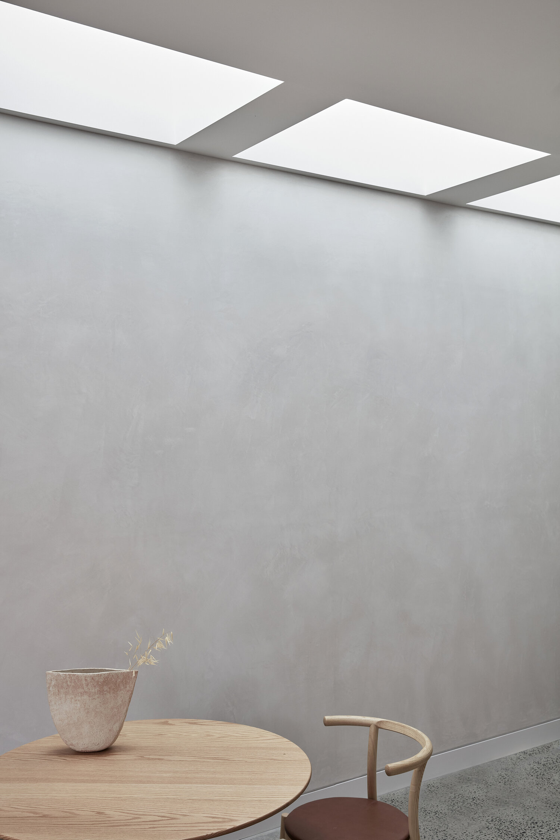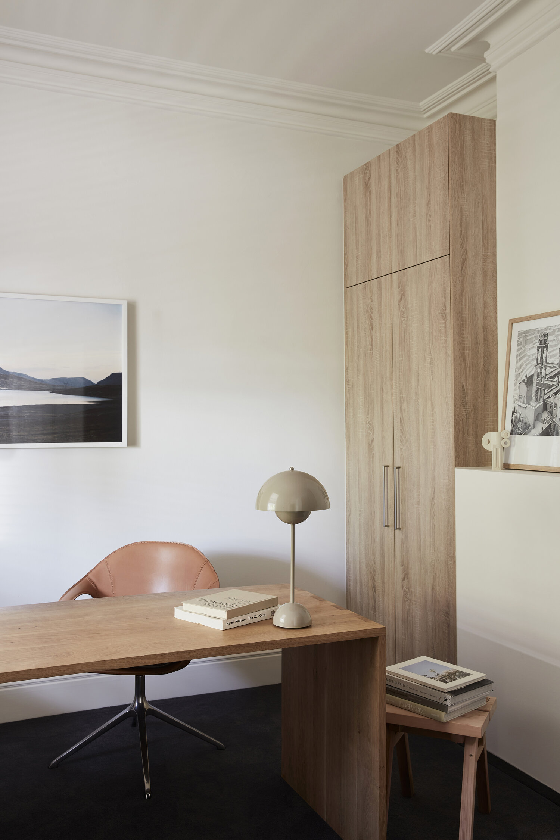Lyndhurst House is a minimal residence located in Melbourne, Australia, designed by MODL Office. The brief for this heritage listed miner’s cottage in Richmond was to remove the existing rear of the dwelling and maximize the program of the new extension to include a large central bathroom doubling as a master ensuite with space allocated to living, kitchen, meals, and laundry. We set about creating a series of spaces based on a dialogue of plane and volume. This language was used to both maximize the spaces retained in the heritage areas as well as create a spacious and visually appealing new extension. A simple design language called for a minimal palette of timber, textural warm whites, a touch of the industrial and a characteristic stone that unites the various spaces. Planes of joinery, floor, wall and ceiling are pushed and pulled in simple gestures throughout to create both void and form utilized as functional areas for cooking and storage purposes but most importantly for the capture of stunning soft natural light throughout the day.
A triptych of deep clear custom skylights are positioned based on light studies to provide perfect ambient light throughout the year so the need for running artificial light can be kept solely to the evening. The central bathroom doubles as a master ensuite containing a clear to sky lightwell that provides an additional source of natural light and ventilation. In a nod to the character of the heritage dwelling the original clay brickwork was reclaimed during demolition, the bricks were cleaned and reused in the construction of the new extension. This meant a careful ‘by hand’ demolition process where each brick was removed, cleaned and stored for re-use. The final product is a light filled little gem that successfully achieves the programmatic requirements of our client with a distinct sense of the original period home.
Photography by Sean Fennessy
