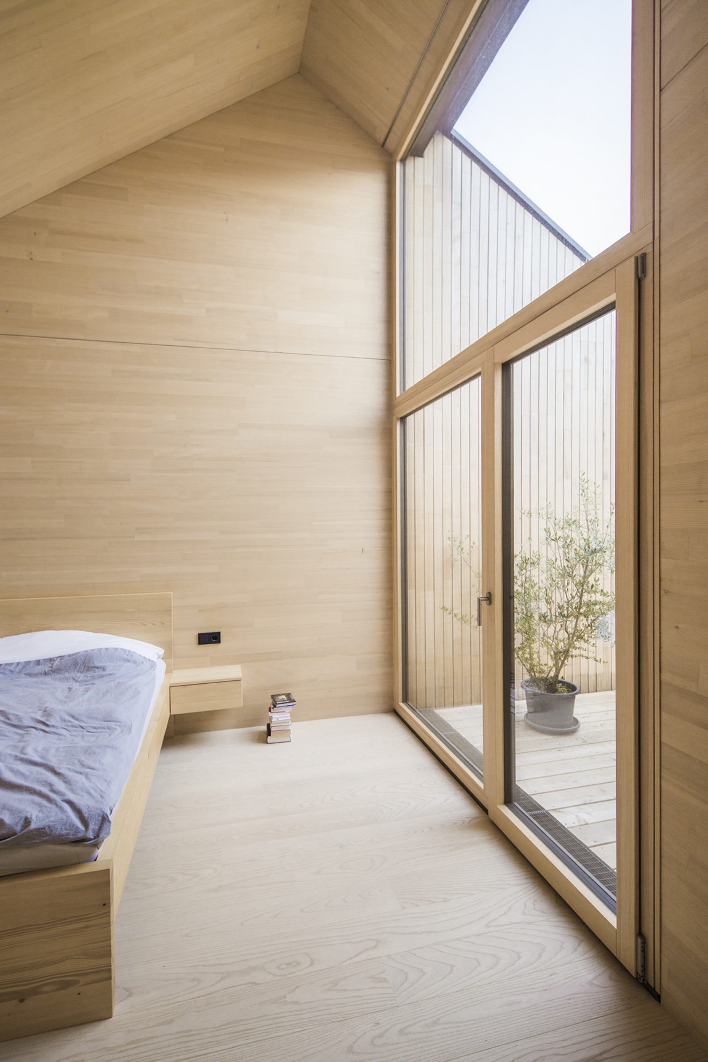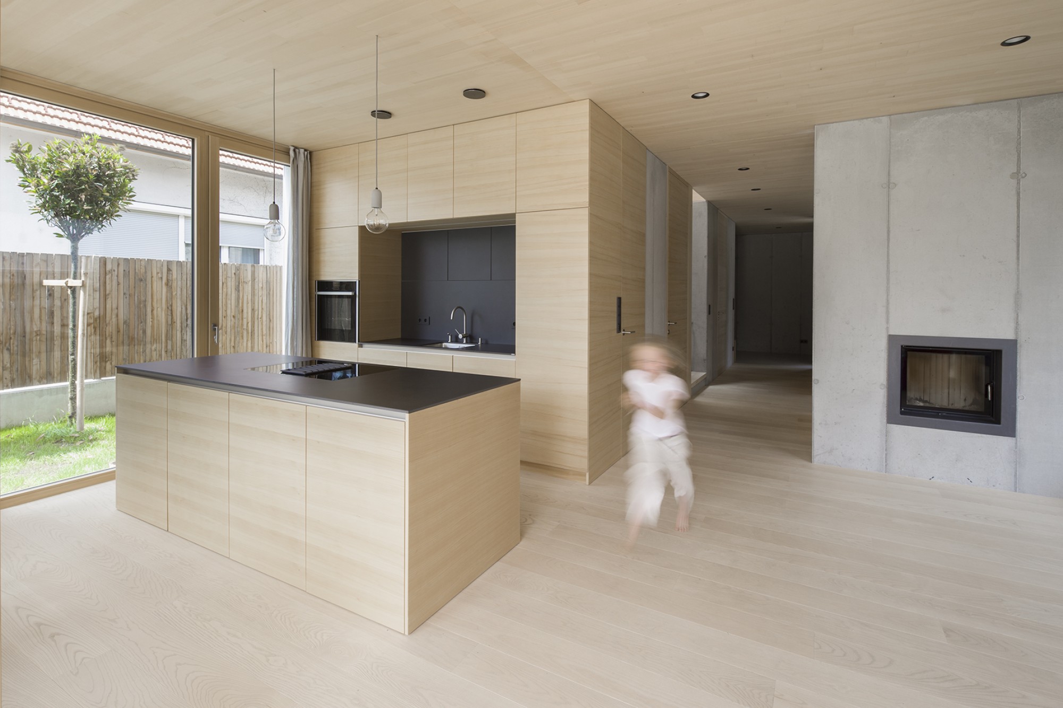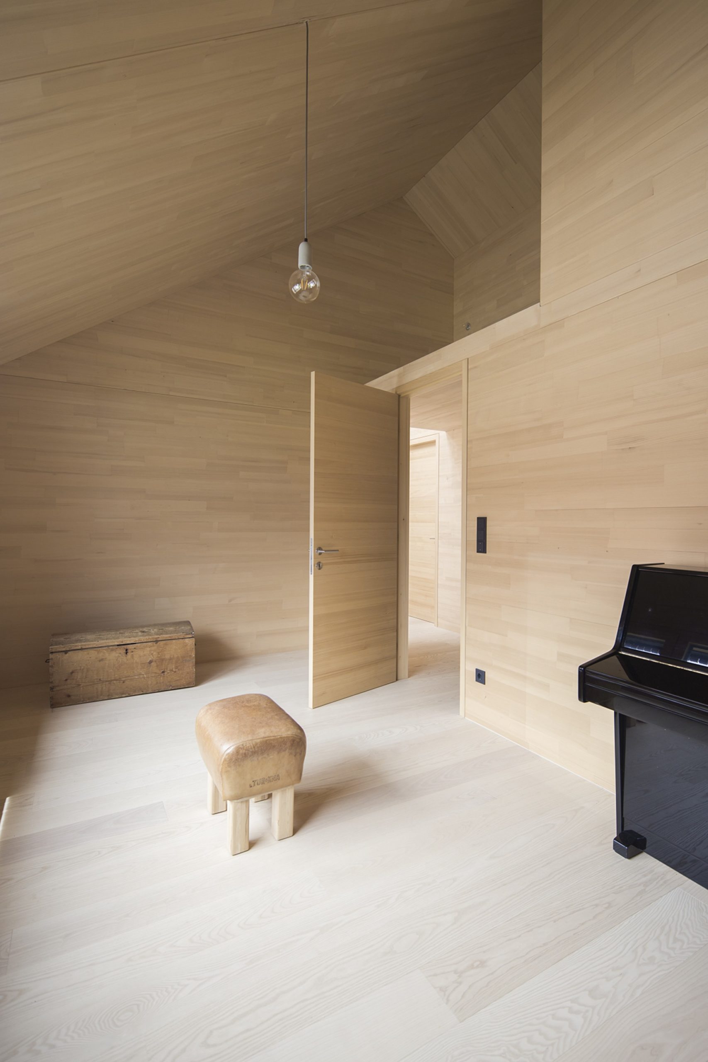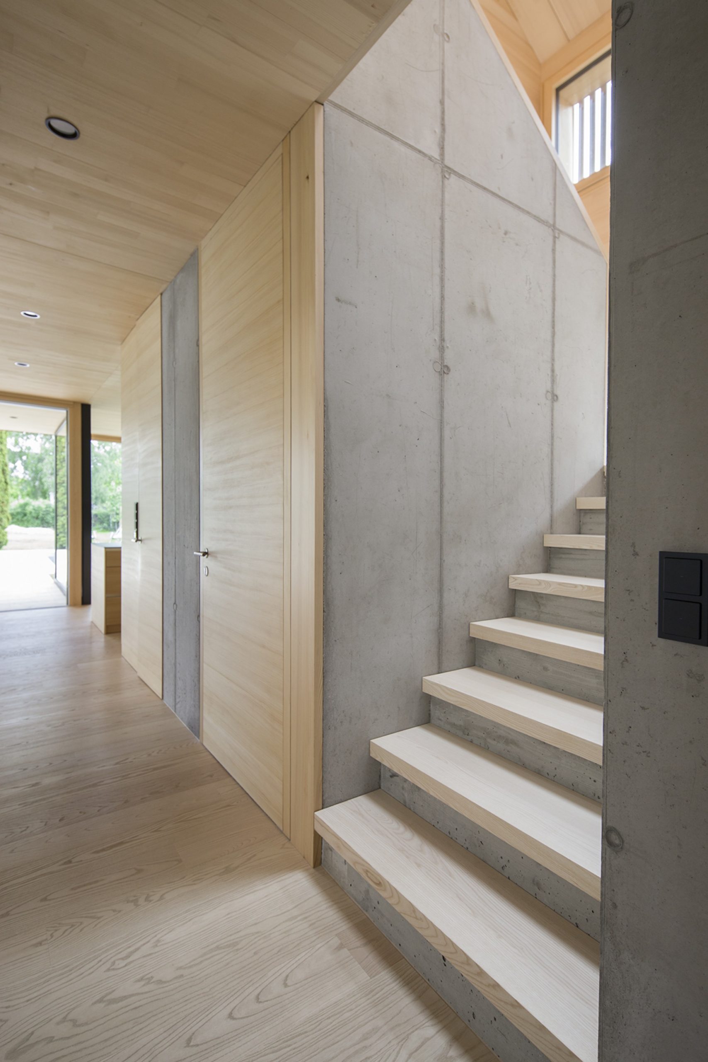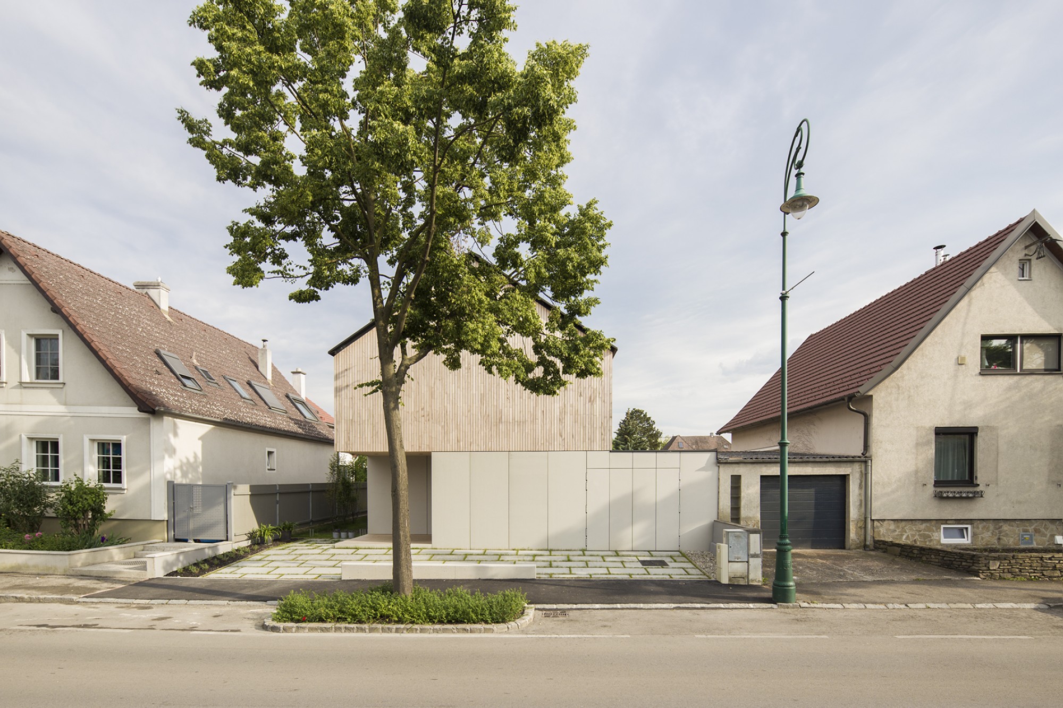House W1T is a minimal home located in Tulln, Austria, designed by Juri Troy Architects. On the eastern outskirts of Tulln, a spacious residential building is hidden behind a closed facade. With access from the street in the north, the narrow structure extends from north to south. On the street side, the ground floor made of individual concrete blocks and the timber structure above are presented as two clearly separated volumes. The ground-level blocks are offset from one another in such a way that an incised entrance area is created on the street side and an incised loggia on the garden side. In between there is a spacious but differentiated living space. The structure opens up more and more towards the south and finally orientates itself completely towards the garden.
As soon as the building is entered, a line of sight opens up into the green. The glazed living space allows the exterior and interior to merge and creates an open atmosphere. The children’s rooms on the upper floor are nested with one another by plateaus under the gable. The bedroom and bathroom are connected by an incised terrace. It lets light flood inside and offers an additional, hidden outside space. The ground floor and basement are designed as concrete structures. This raw character can be seen on the entrance floor, where exposed concrete and soft wooden surfaces made of silver fir and white oiled ash meet. The upper floor is a solid wood construction on the concrete base. The construction principle is carried into the outside space via the façades made of fiber-reinforced concrete panels below and vertical wooden battens above. A geothermal heat pump ensures a sustainable energy concept, which is additionally supported by controlled living space ventilation with heat recovery.
