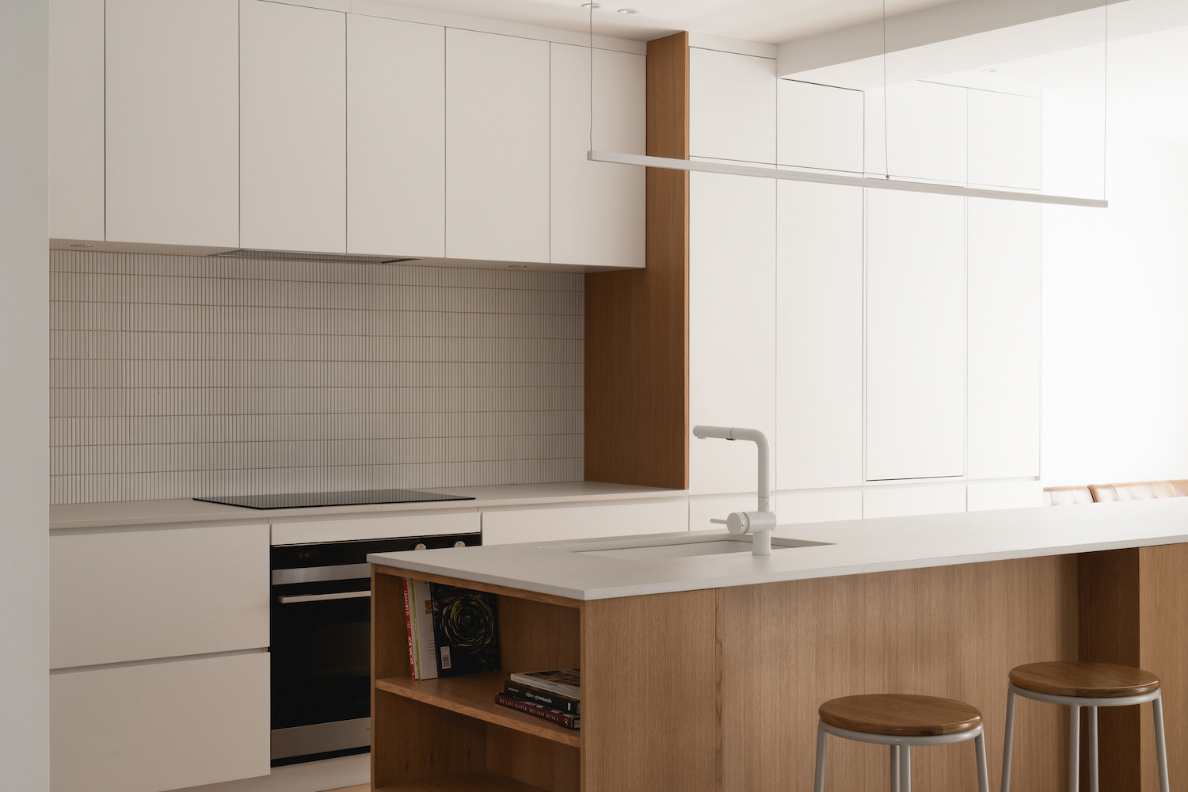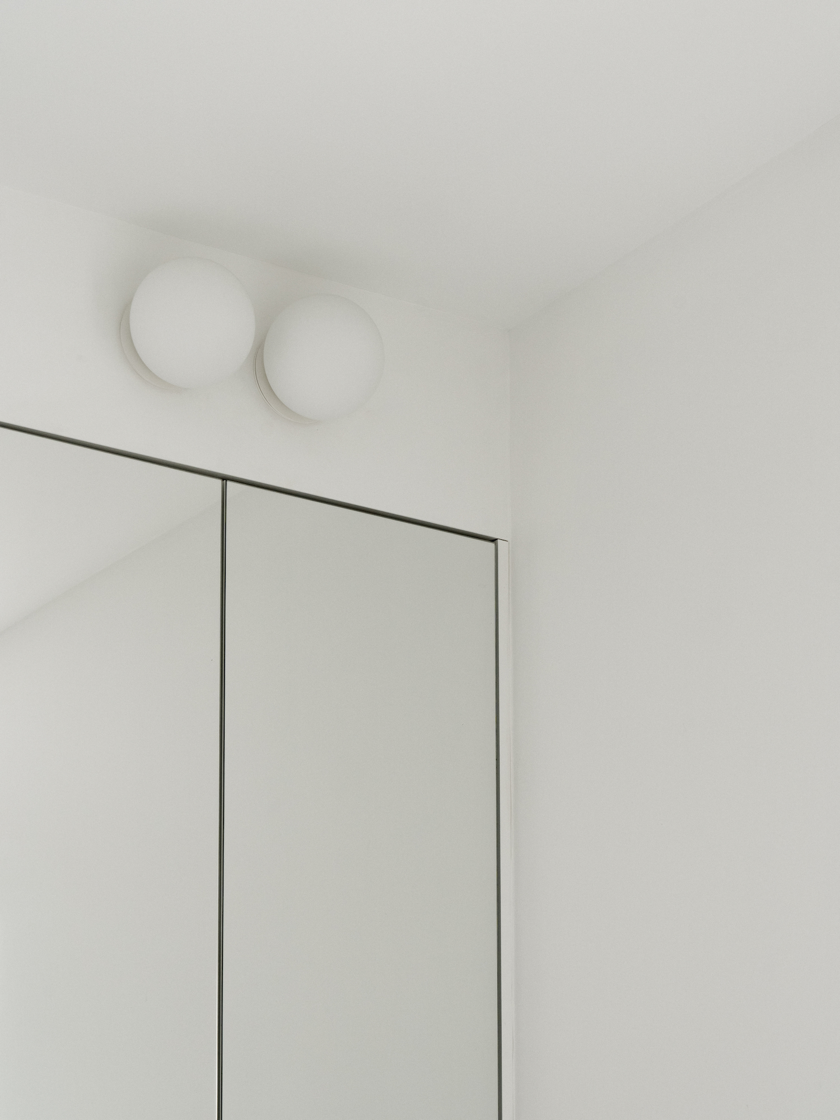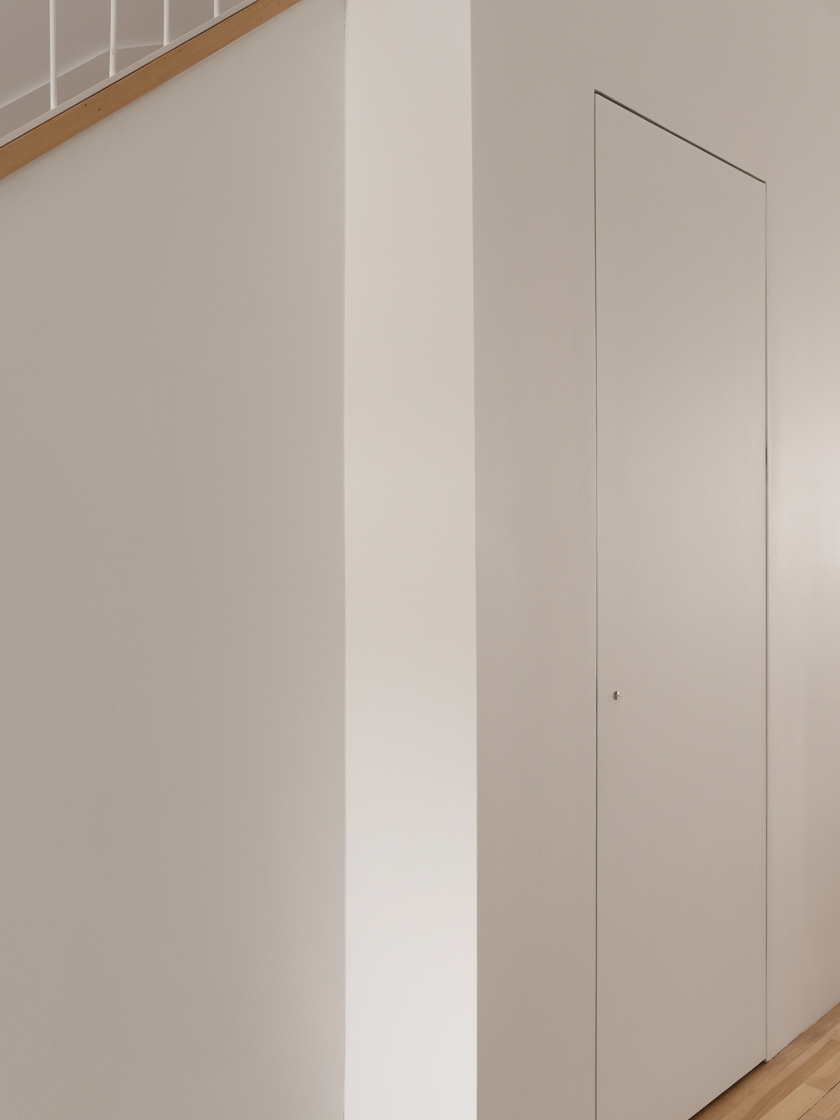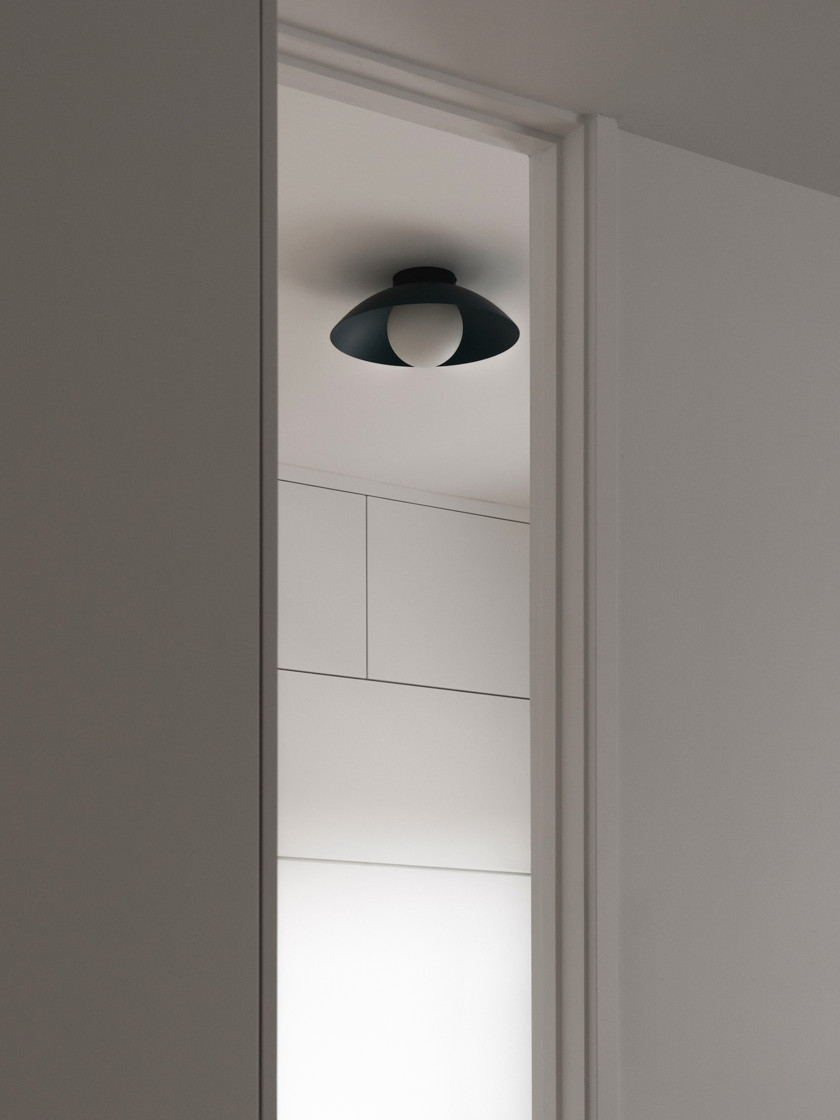Maison Mentana is a minimal home located in Plateau Mont-Royal, Canada, designed by Catherine Catherine. The main living spaces — the kitchen, dining room, living room, and reading room — were designed to flow harmoniously into each other, fostering a sense of camaraderie and facilitating diverse experiences. The elongation of the kitchen not only created more room but also cleverly introduced additional storage within the relaxation area. Moreover, the architects introduced a compact gymnasium at the front of the home, ensuring the accommodation of the more fitness-inclined occupants or visitors. Reconfiguring the apertures throughout the property was also essential to the spatial reorganization, helping to create a more coherent layout that felt open yet distinct. On the second floor, the emphasis shifted towards optimizing storage without compromising the private sanctity of individual rooms. The architects cleverly maximized the hallway space to accommodate storage, while ensuring each room maintained a sense of seclusion. The master bedroom presented another opportunity for innovation, featuring a large sliding door that allowed the entire floor to be opened up. When drawn shut, the door infused the space with an inviting warmth, akin to a private suite, effectively reimagining the residential narrative of the property.
Photography by Raphaël Thibodeau
















