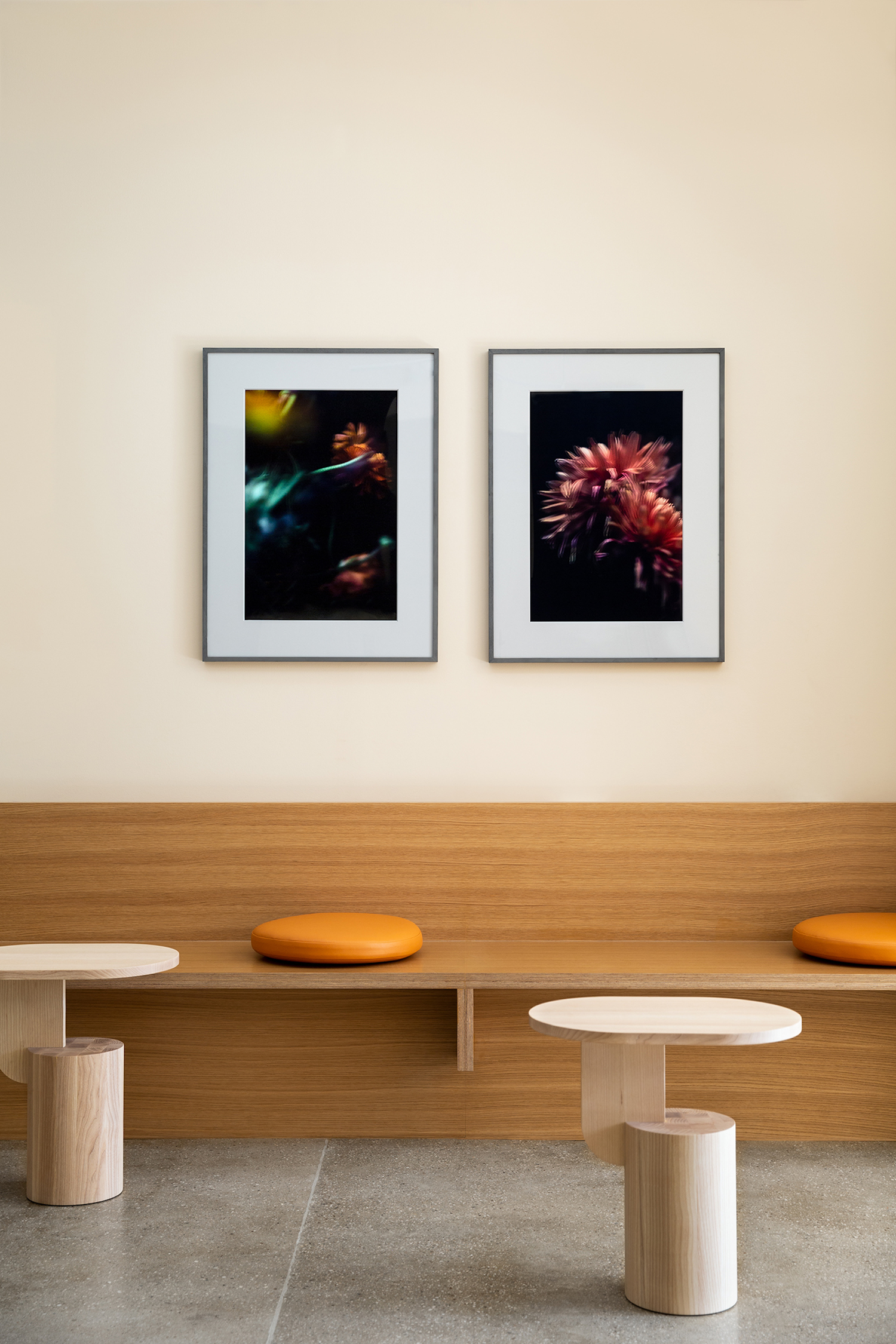Mama Tress is a minimal space located in New York, New York, designed by Prime Projects. Eschewing ostentation, the space is characterized by clean lines and incisive angles, which are tempered by warm neutral materials and finishes in light wood, embodying a certain tranquility amidst the city’s constant clamor. The space embraces a monochromatic palette, subtly punctuated by strategically positioned saturated areas and thoughtful layering. Mystic Beige, the color selected for the walls, bathes the room in a soft, almost ethereal glow that subtly morphs with the day’s progression. Adding depth and dimension, millwork showcasing exposed edge plywood coupled with ripplefold drapes introduce an element of shadow play to the otherwise serene atmosphere. Built around an open office model that incorporates secluded areas, Mama Tress offers a dynamic platform that adapts to the company’s fluid needs.
This adaptability mirrors the site’s utility as a creative hotbed, often playing host to an eclectic range of activities such as focus groups, events, and product launches. Mama Tress cleverly embeds its brand narrative within its physical space, articulating its ethos of collaboration as an integral part of its corporate culture. As brands increasingly leverage their environments to craft visual narratives, Mama Tress leads by example, embodying its story in every facet of its workspace. Recognizing the premium on space in a bustling city like New York, Mama Tress challenged the normative notions of workspace design. Opting for a versatile layout, the space favors functionality without sacrificing the feel of openness. Larger offices may segregate rooms for specific uses, but Mama Tress preferred to keep its doors open to myriad possibilities.
Photography by Ball & Albanese







