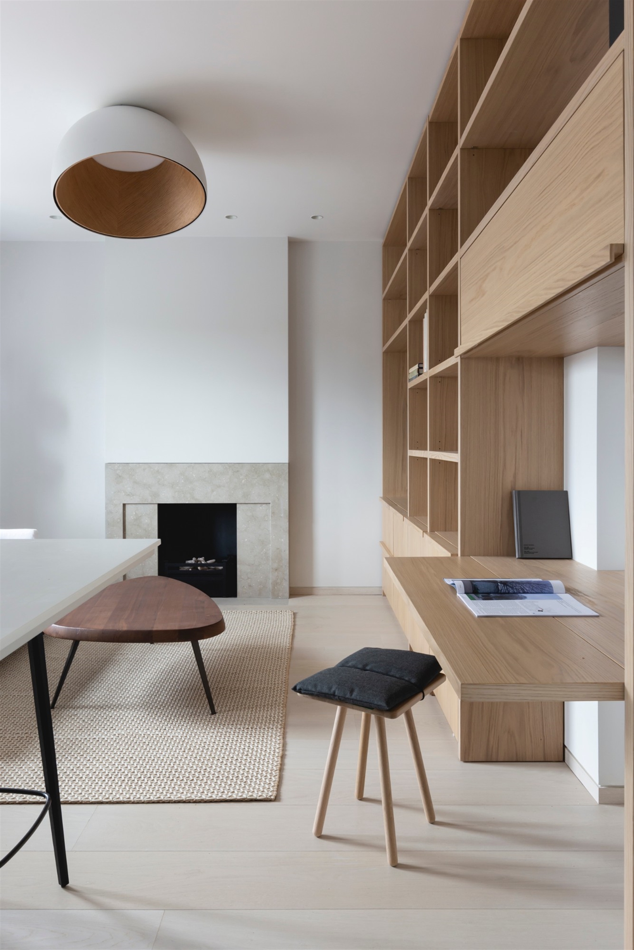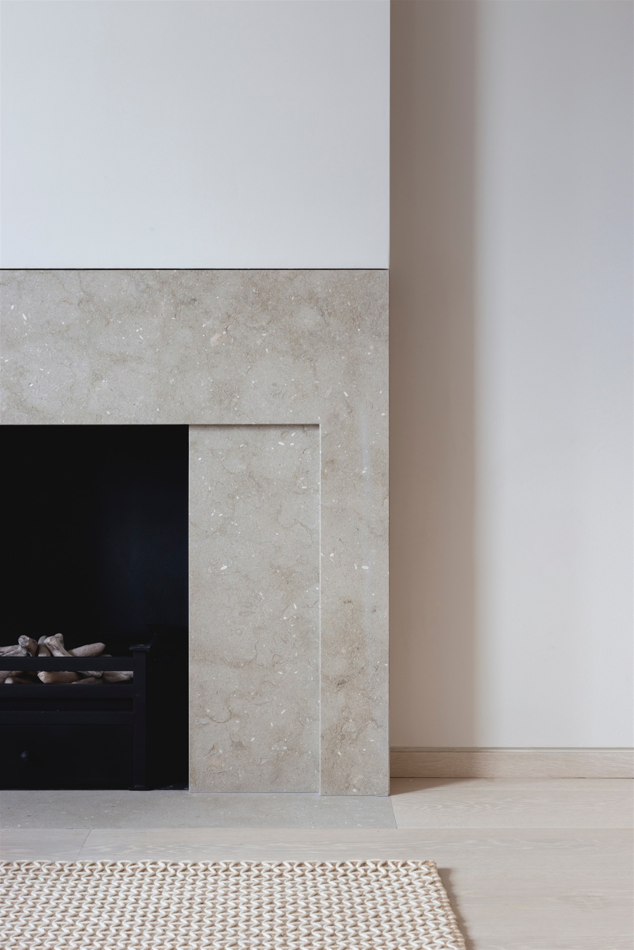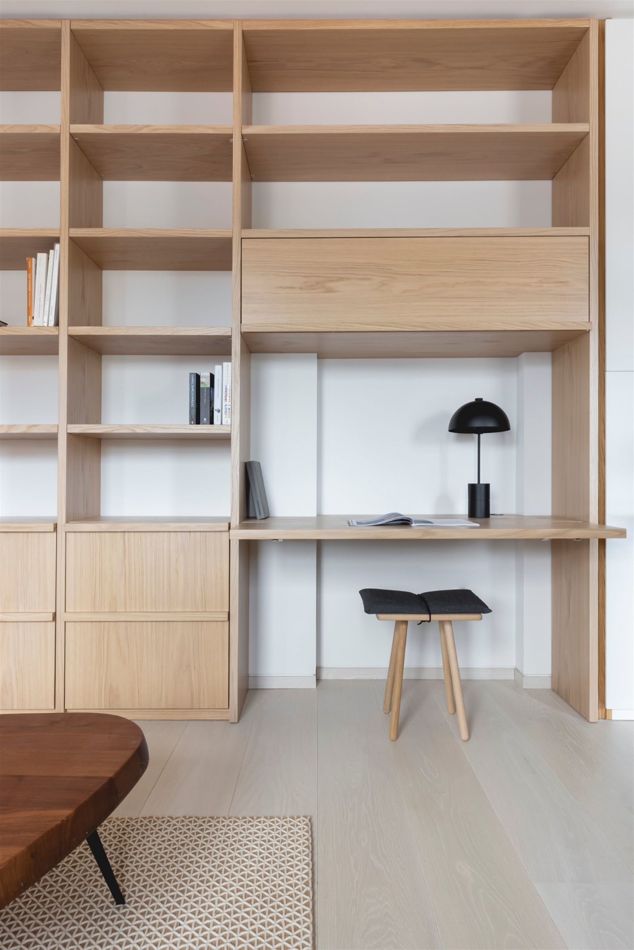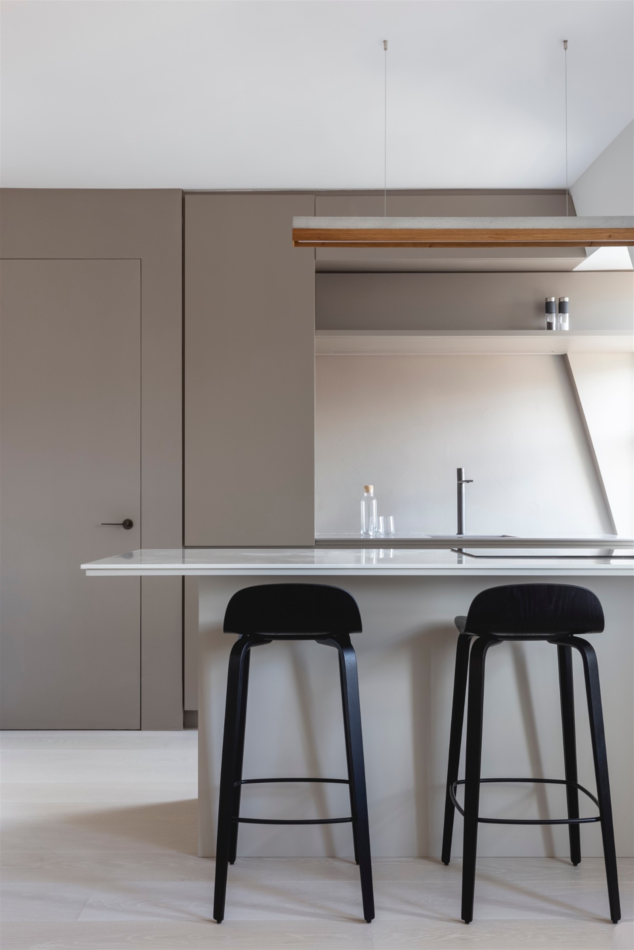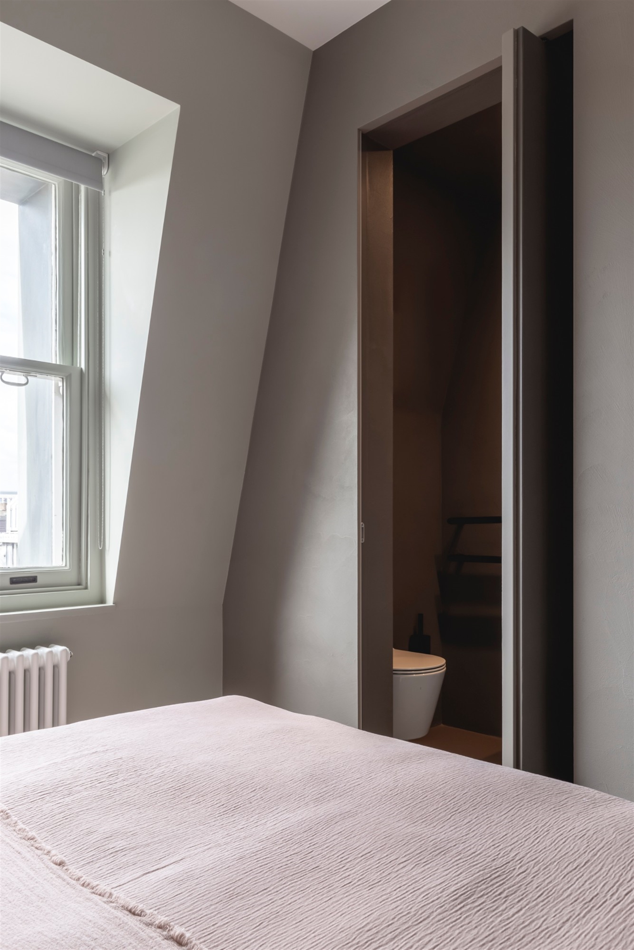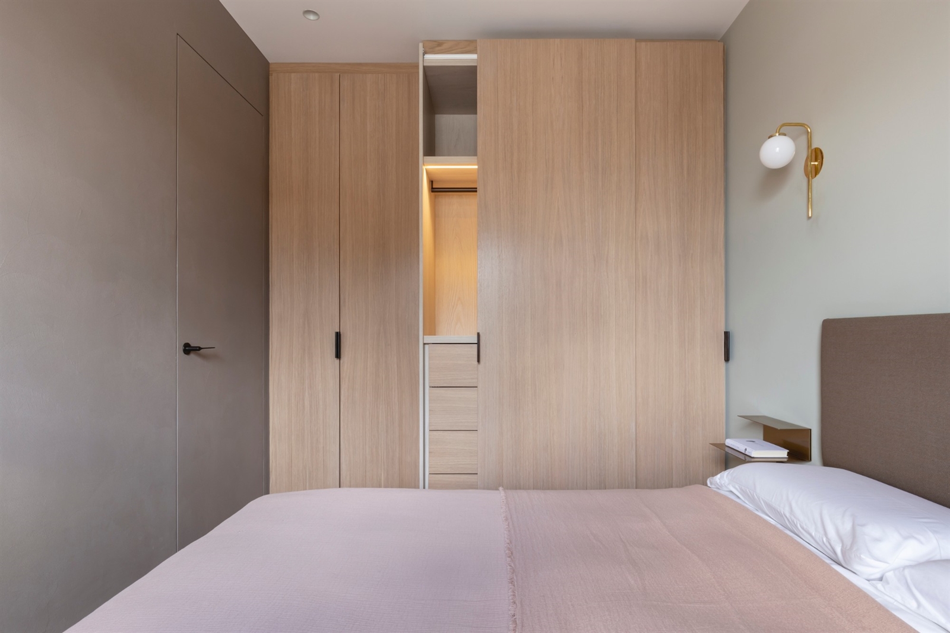Mayfair Apartment is a minimal apartment located in London, United Kingdom, designed by MWAI. The architects reimagined this one-bedroom apartment in a Mayfair Mansion block for a busy, professional who wanted a minimalist, uncluttered ‘pied-a-terre’ while working in London and Internationally. The apartment was old and tired on purchase, and the previous configuration did not make the most of its best attributes. To create an elegant, efficient footprint they removed and replaced all the walls, floors and ceilings and remade the apartment making the most of the limited space available.
The main challenge was to maximize the useable space; therefore a lot of attention was given to minimizing the footprint of the WC and kitchen by incorporating them into an inhabited pod in the centre of the plan. The reconfigured WC is now accessed off the bedroom, using a sliding partition to separate rooms, and the kitchen is now integrated into the access wall from the corridor. To keep the interior sleek yet function, they developed bespoke concealed storage and collaborated with specialist joiners for bespoke kitchen & living room cabinetry, complete with a folding work desk.
The design uses a modern, waterproof cement polymer render in the bathroom to create a textured minimal wet room. This is offset against industrial fixtures and accented by the sanitaryware. The texture of the cement render picks up the subtle recessed lighting creating a sense of depth & movement in the wall covering. Given the owners’ busy lifestyle, they decided to trust us with the entire project to MWAI, including choice of furniture.
Photography by Billy Bolton
View more works by MWAI
