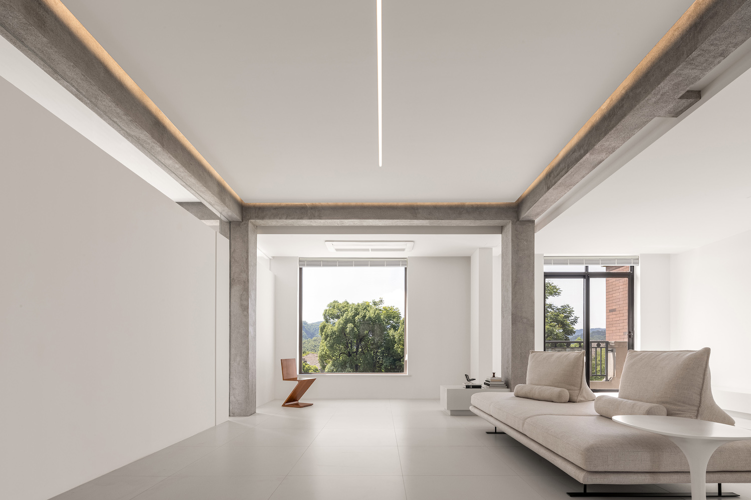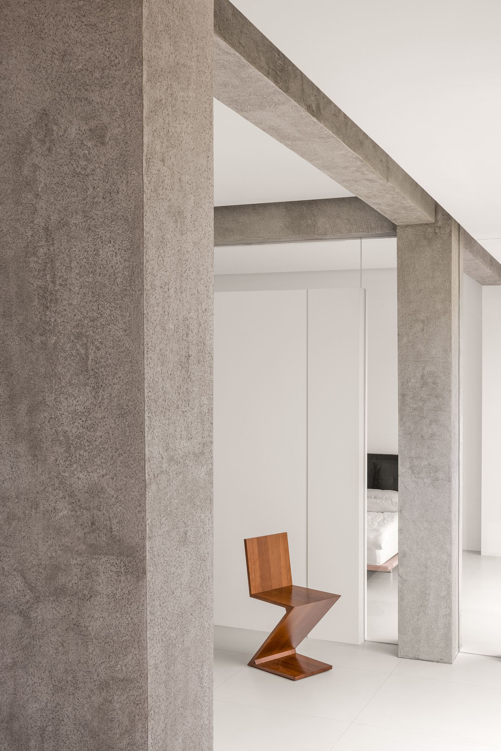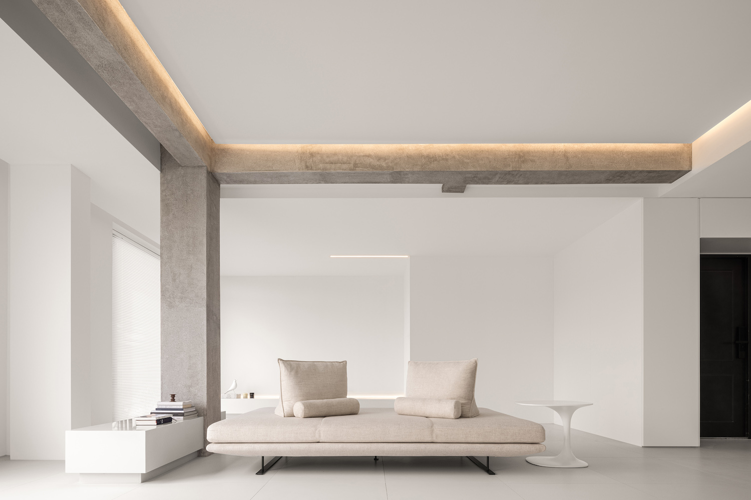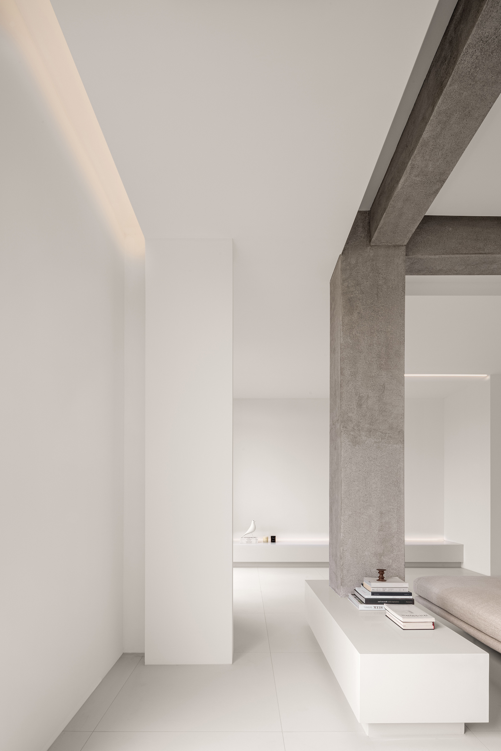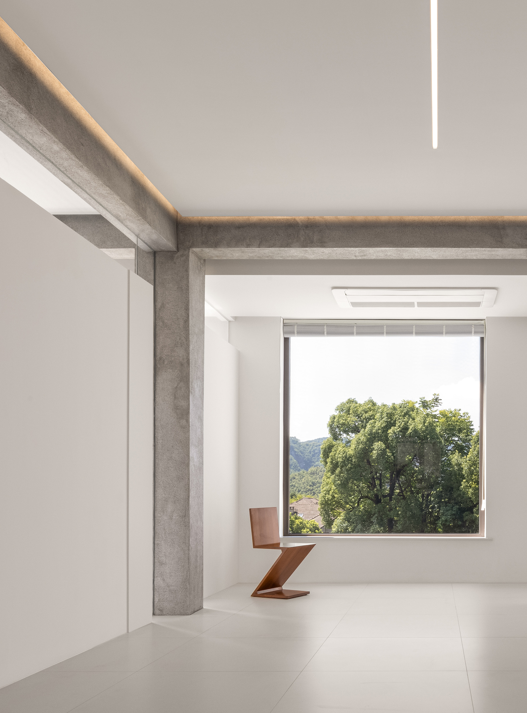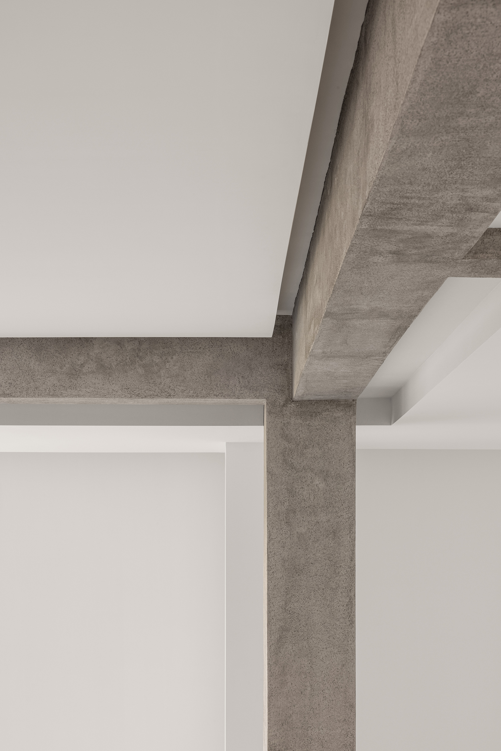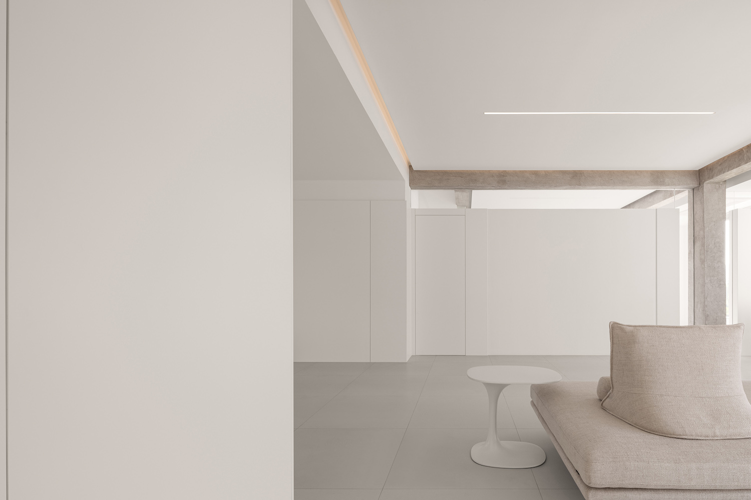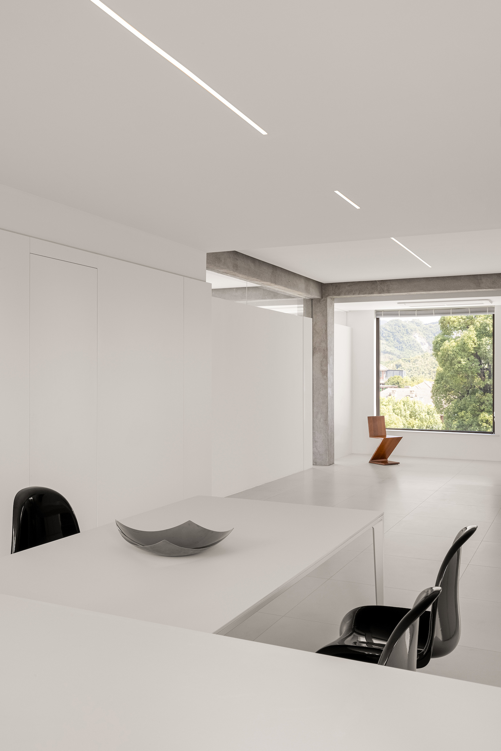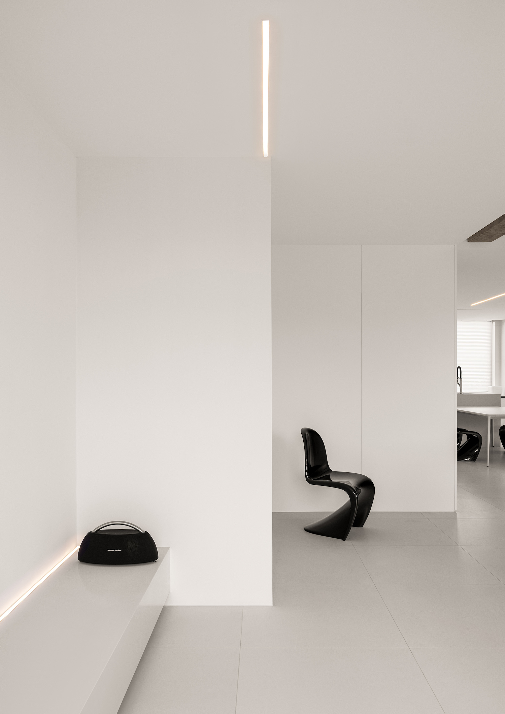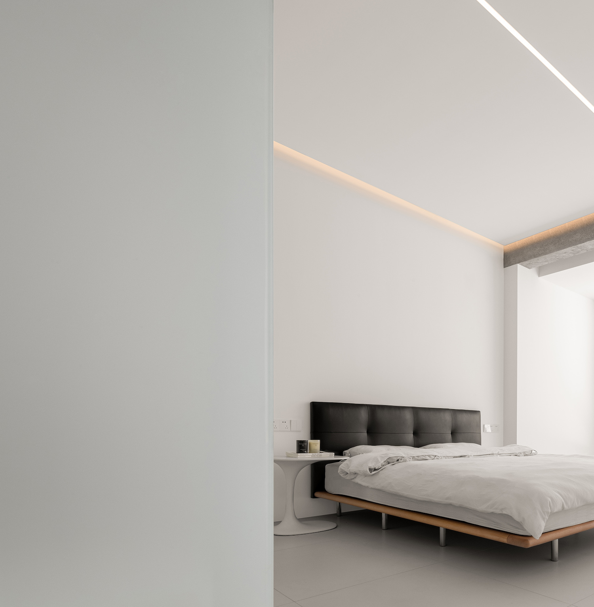Minimalist Room is a minimal home located in Hangzhou, China, designed by DNA Architects. In a striking departure from conventional design, a recent residential project has embraced the ethos of minimalism, reflecting the homeowner’s desire for simplicity and functionality. This design, commissioned for a discerning client, emphasizes the importance of spatial efficiency and mindful consumption in contemporary interior architecture. The designers behind this project were tasked with stripping away excess and overdevelopment. By eliminating unnecessary space partitions, they successfully maximized the available interior space and minimized variation, resulting in a harmonious and uncluttered living environment. In lieu of the lavish materials often seen in luxury residences, the project places greater importance on the logic and coherence of each line, as well as the ambiance created by thoughtfully designed lighting. The result is a space that feels both expansive and intimate, offering a calming and restorative atmosphere for the homeowner. According to the design team, “The essence of this project was to focus on the simplicity of the space and the atmosphere it creates. We wanted to make sure that the minimalist design philosophy was executed in a way that still felt inviting and comfortable for the client.”
Photography by River Studio
