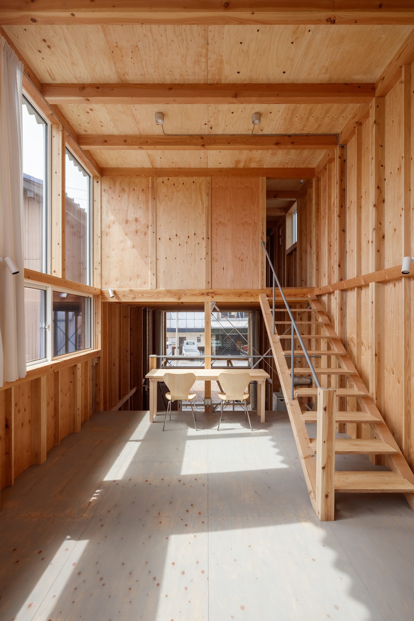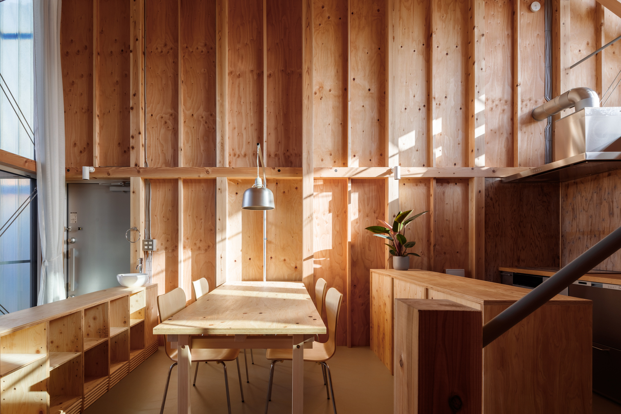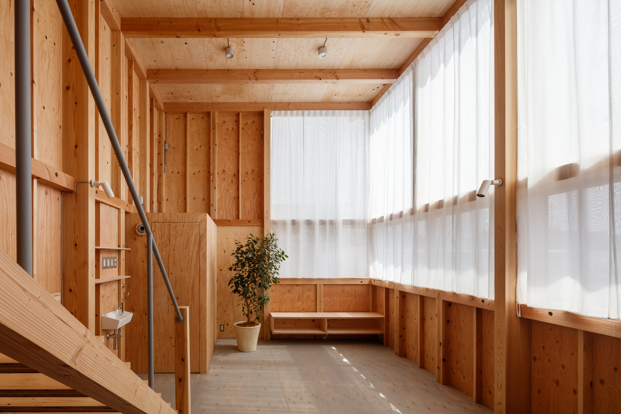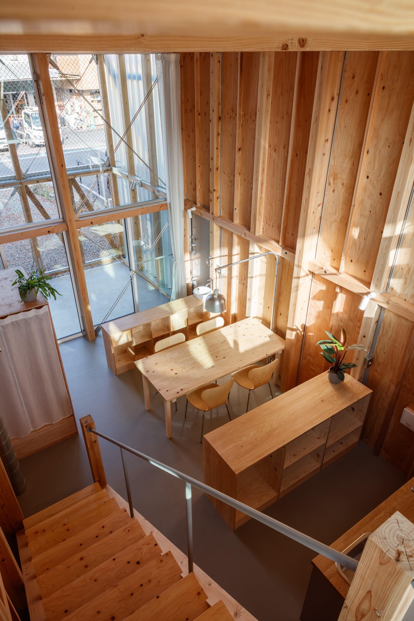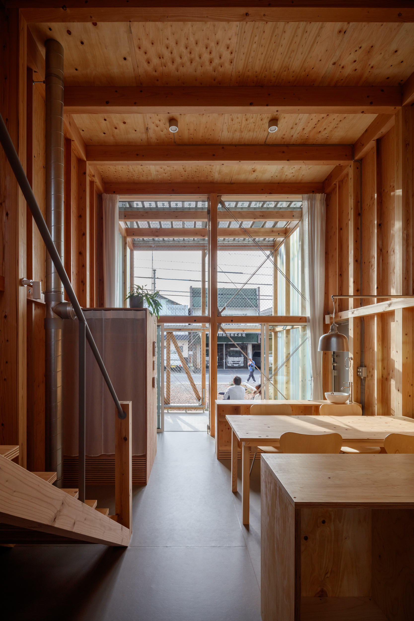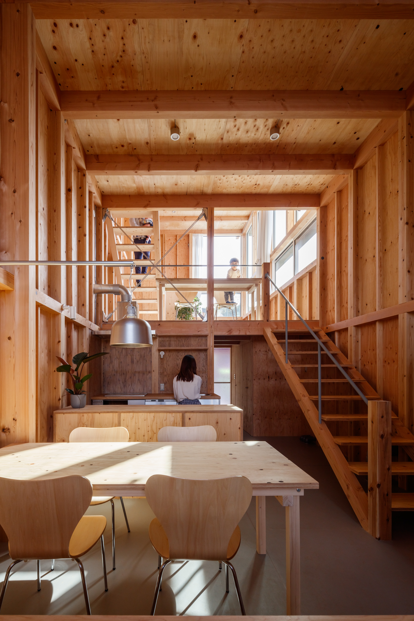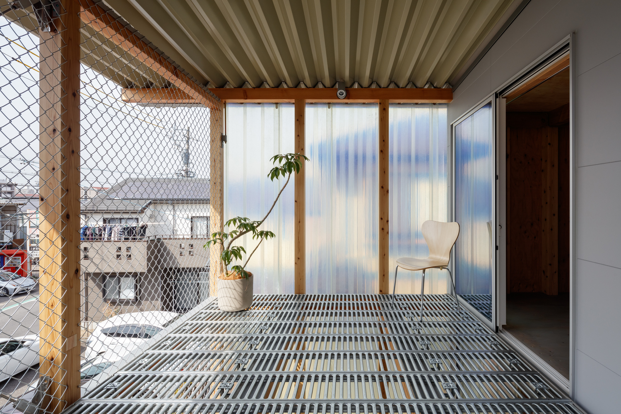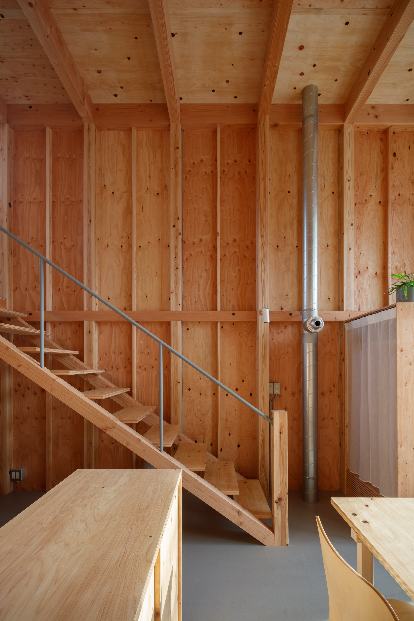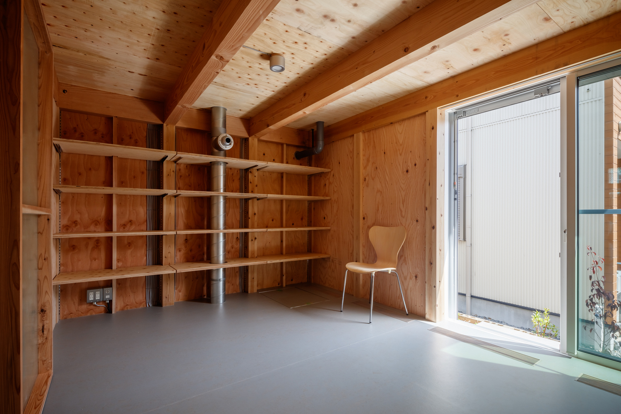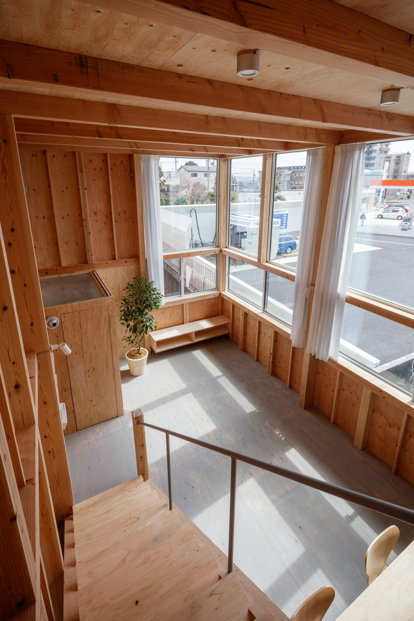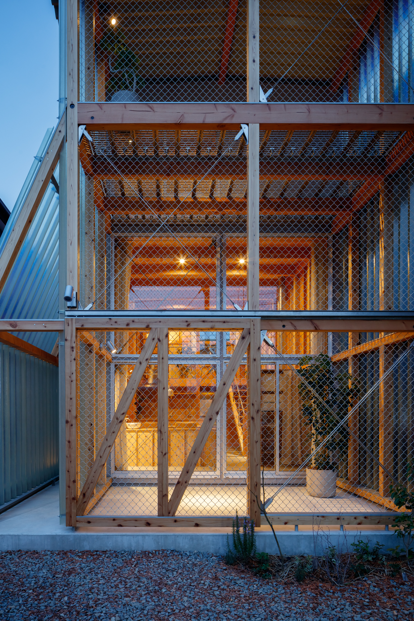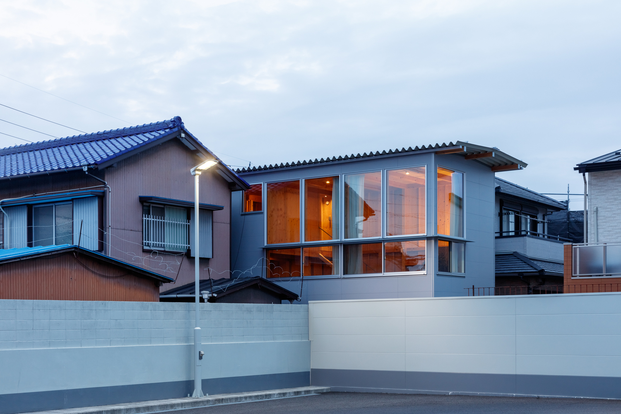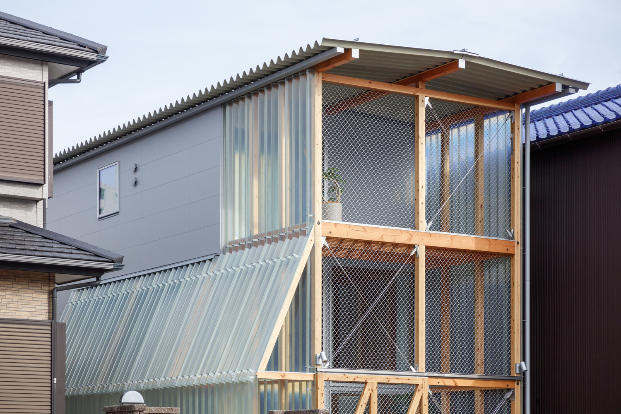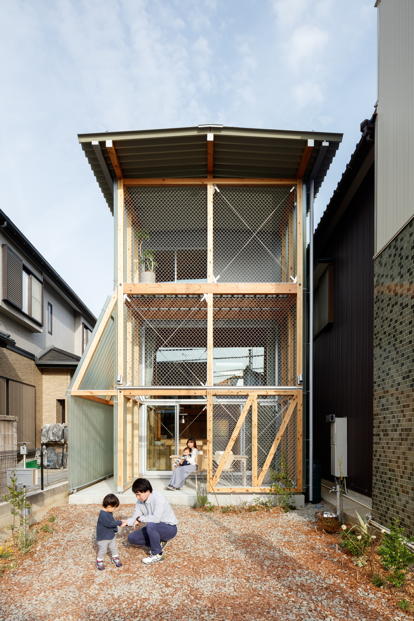Minimum House in Toyota is a minimalist residence located in Aichi, Japan, designed by Nori Architects. Located on a long and narrow site east to west, there is heavy traffic on the west side of the road, buildings closely adjacent on the north and south sides with a wide opening to the sky in the southeast on the second floor. The structure is divided into three levels, with large windows on the southeast wall of the living room connects to the urban void. The covered terrace along the street side of the dining room and kitchen has a mesh front and translucent walls on the sides to allow full access to the changing light and wind while maintaining a moderate sense of distance from the city. To ensure year-round comfort and energy efficiency, the exterior skin and mechanical equipment were designed for comfort and energy efficiency. Within a limited budget, we devised ways to ensure high performance with a combination of thoroughly reduced materials and low-priced equipment.
Photography by Jumpei Suzuki
