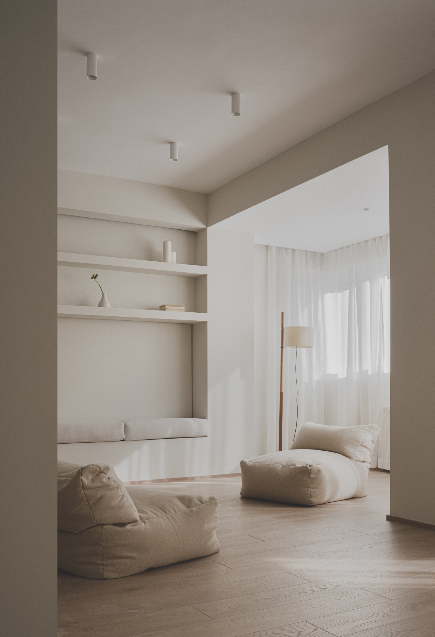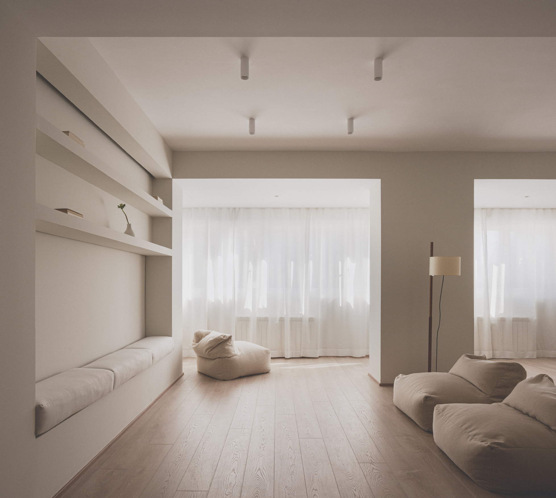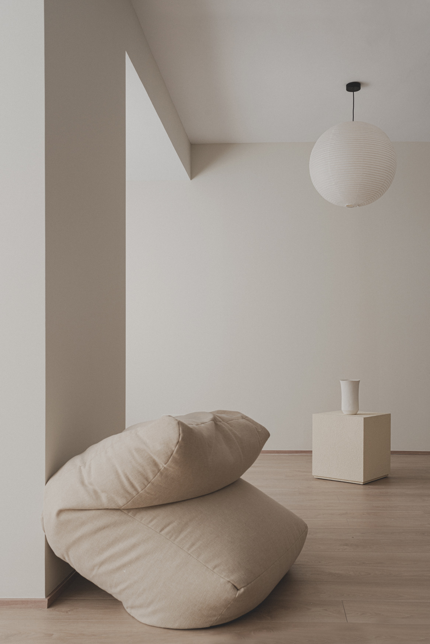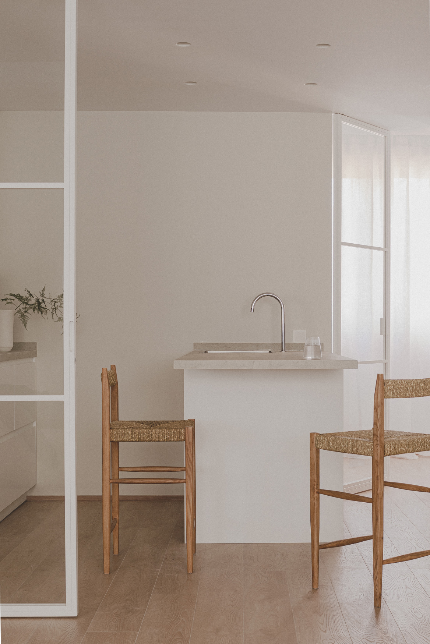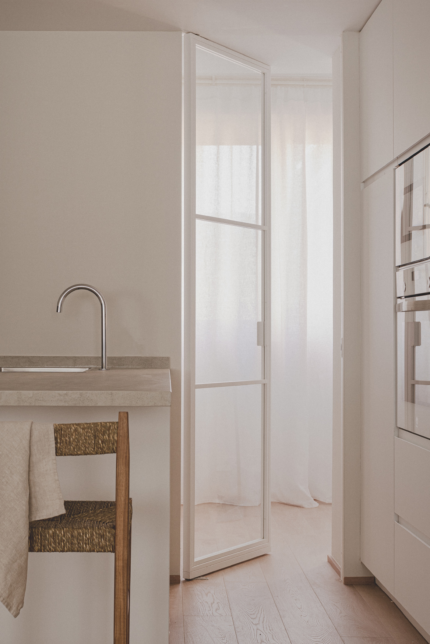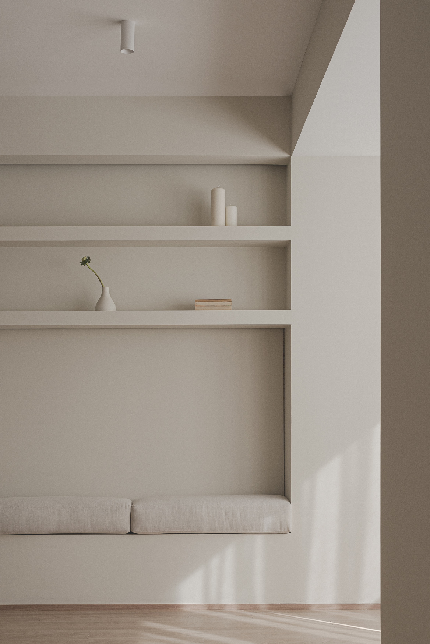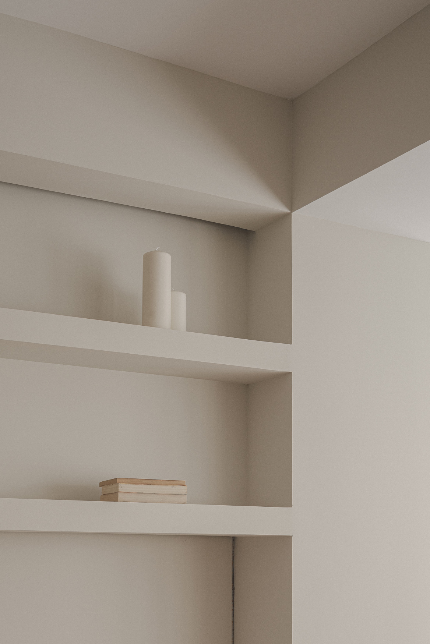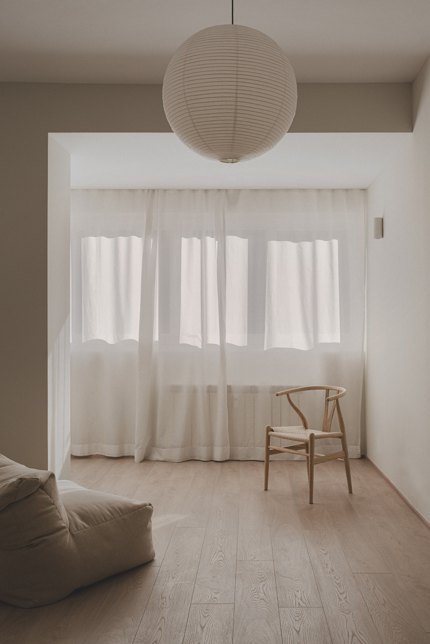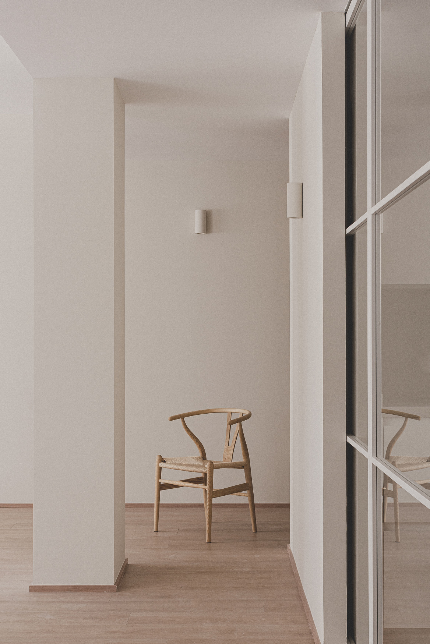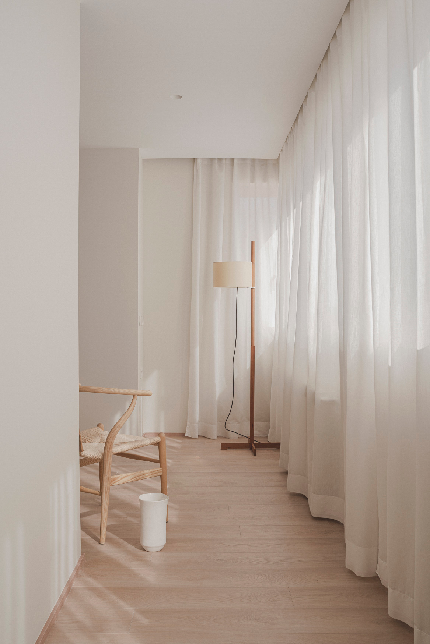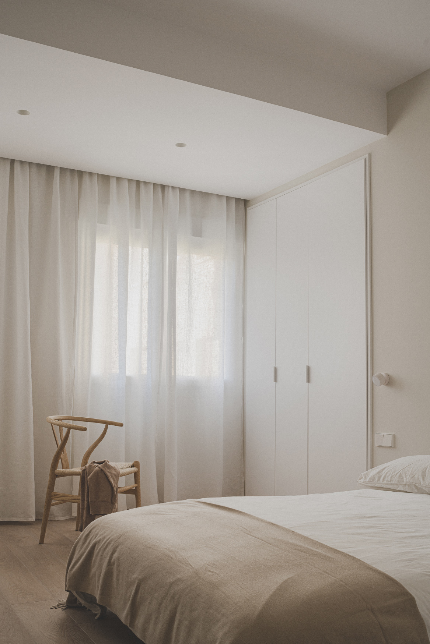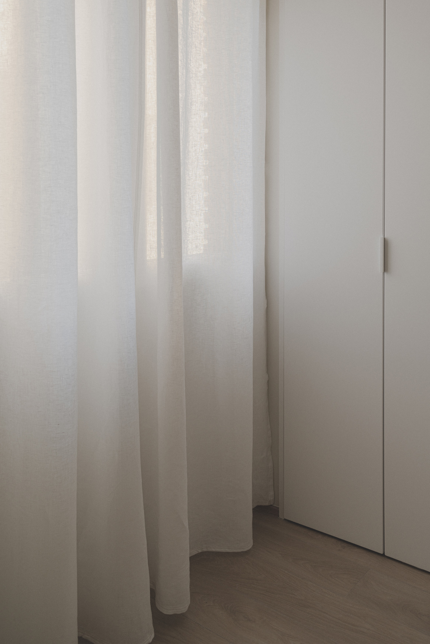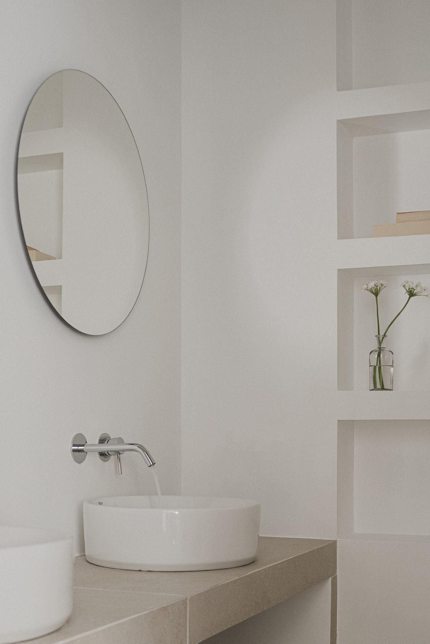ML21 is a minimal apartment located in Madrid, Spain, designed by Maximale. The latest residential endeavor presents an apartment tailored specifically for a family, that reimagines the traditional layout by integrating a unique, central core. This nucleus, as it were, unifies the main social spaces such as the living and dining areas, forging a cohesive environment through the thoughtful manipulation of geometry and natural illumination. By utilizing light and spatial relationships, this design unifies the space, forming an interconnected and harmonious living environment. On the other hand, the private quarters of the dwelling – including bedrooms and bathrooms – are distinctly separated by a sturdy barrier, ensuring privacy while also serving additional, practical purposes.
The novel approach to zoning within the apartment is subtly but effectively conveyed through ingenious shifts in height and the delineation of volumes with intersecting edges, all of which remain within the same navigational zone. These transitions provide a fluid journey throughout the apartment, signifying changes in purpose without disrupting the overall flow. Striking in its simplicity, the overarching design approach of the project is further emphasized through the consistent application of materials and a color scheme that soothes with its neutrality. Throughout the apartment, one can appreciate the wooden flooring and the warm, neutral tones, providing a sense of consistency and simplicity that resonates with the minimalist aesthetic.
Photography by David Zarzoso
