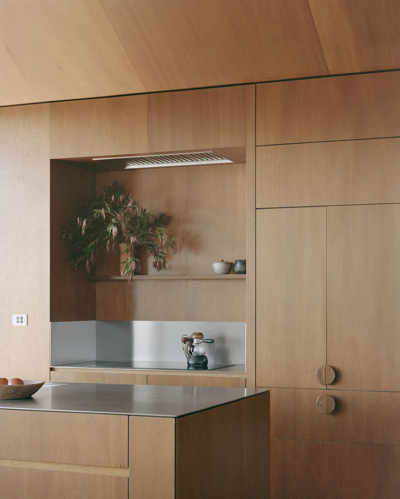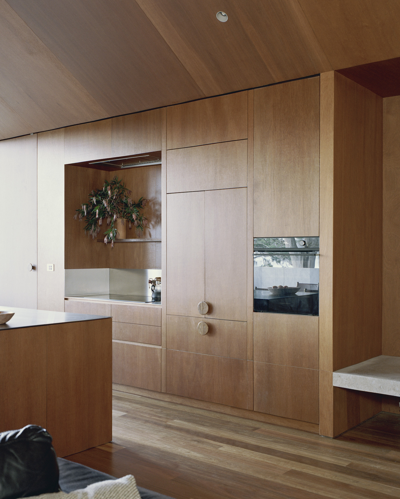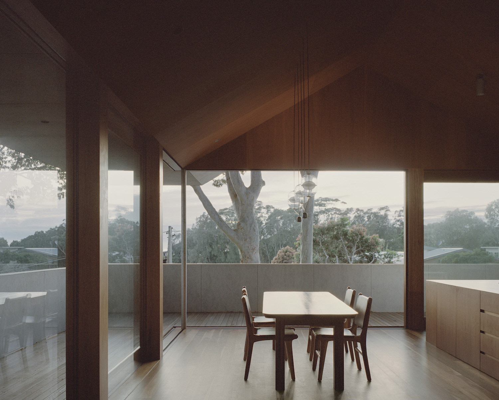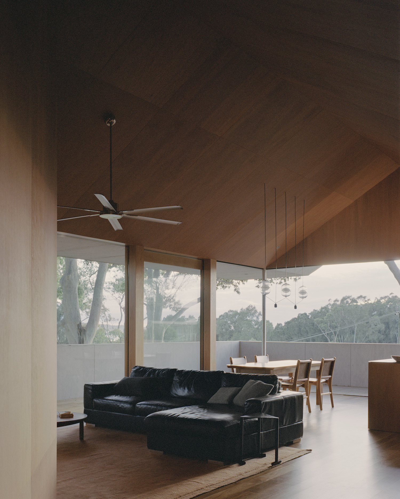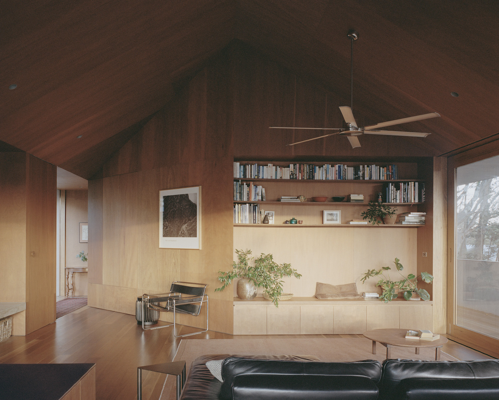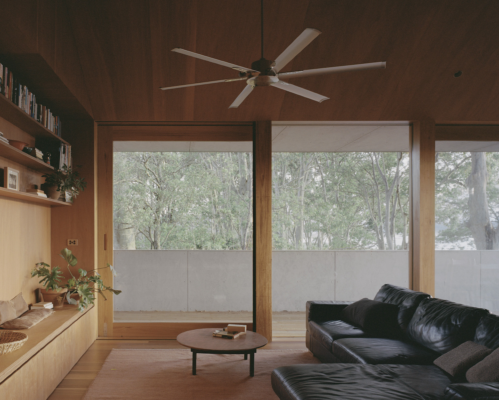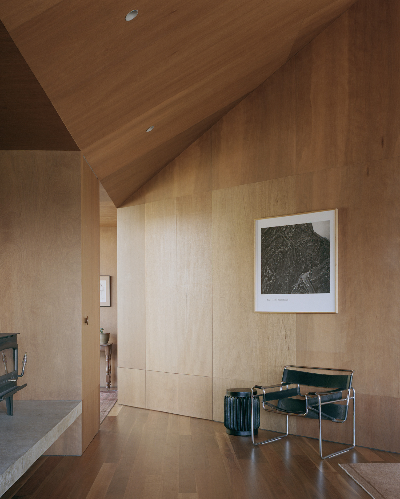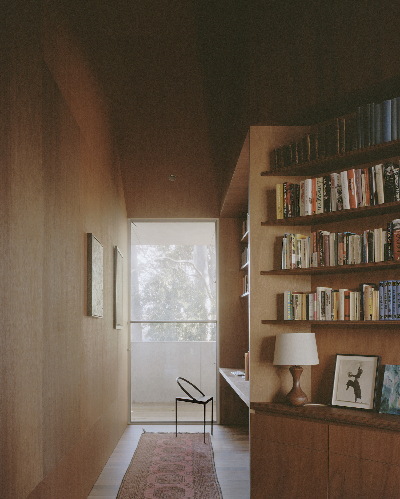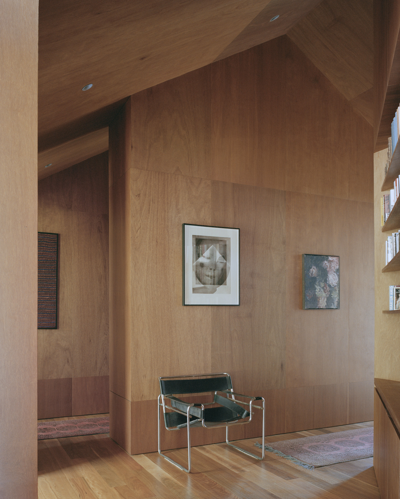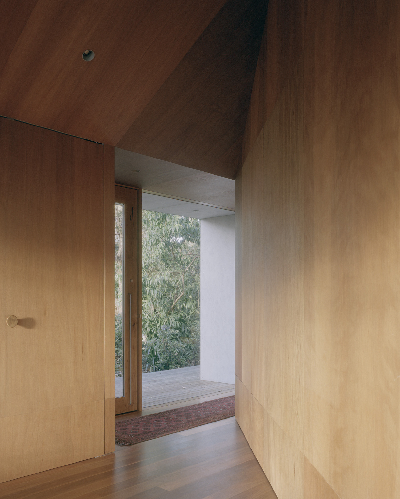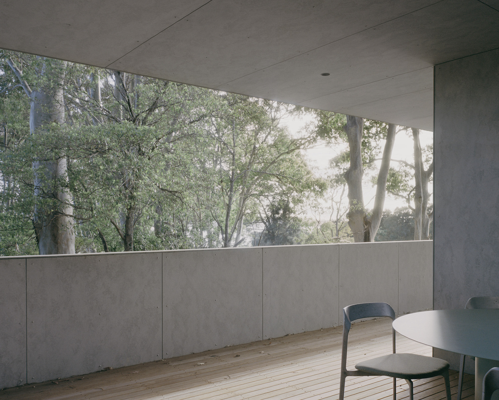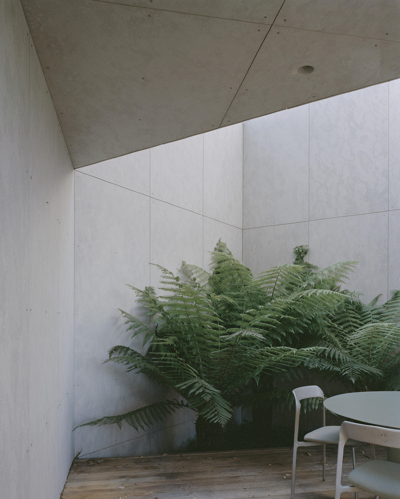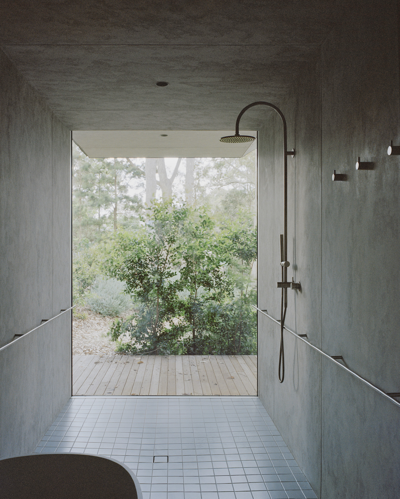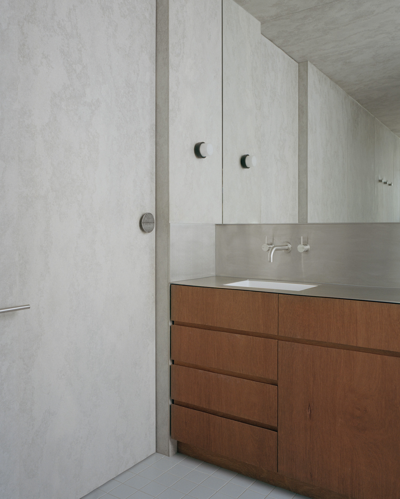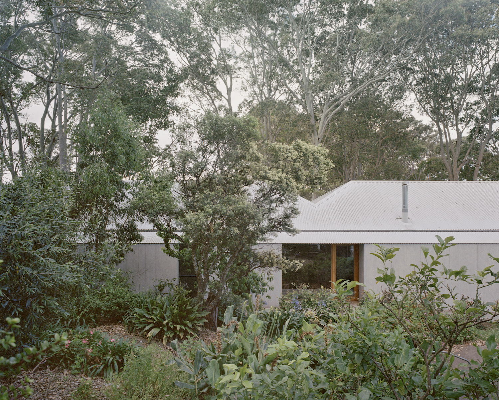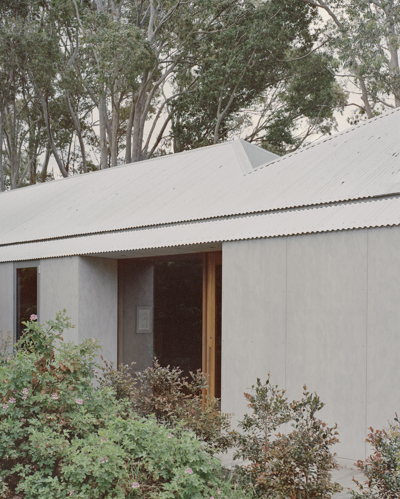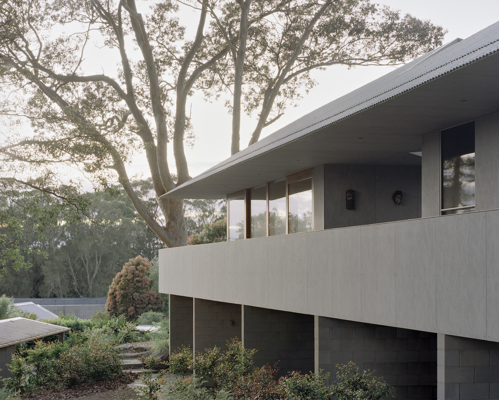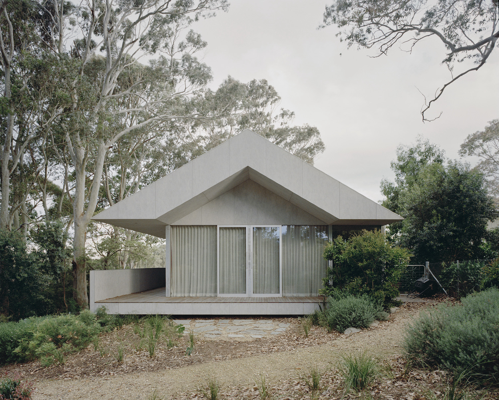Mossy Point House is a minimal residence located in Mossy Point, Australia, designed by Edition Office. The exterior features cement-sheet cladding, which mirrors the sleek, silvery bark of the Spotted Gum trees encircling the property, as well as the small fibro shack that previously occupied the site. Though it appears as a single-story structure, the residence sits atop parallel block-work walls, striking a balance between the built environment, nature, and modern living standards. The interior showcases a uniform blend of plywood and Spotted Gum timber flooring, providing a serene atmosphere in which the well-proportioned spaces harness natural light to accentuate the home’s connection to the outdoors.
An innovative roof cut-out serves as a covered outdoor dining area and a central pivot point in the house, separating social areas from private spaces. This design feature also maximizes efficiency in terms of space utilization and construction costs. A solid balustrade along the northern deck obscures the neighboring houses, drawing attention to the Spotted Gums and the winding Tomaga River. This element also ensures privacy indoors while encouraging interaction with neighbors on their way to the water. The single-story layout and carefully chosen stainless-steel details in the bathroom accommodate the client’s late-stage Parkinson’s disease, enabling dignified ageing-in-place and in-home care.
Meticulously positioned to respect adjacent properties, the Mossy Point House’s living spaces benefit from ample northern sunlight. The placement also takes into account the preservation of existing Spotted Gum trees, with only two unhealthy ones removed. Low-cost, resilient materials dominate the construction, with sustainably sourced timber as the primary structural and finishing element. Repurposed offcuts from the external cladding form kitchen pantry shelves, and the house relies solely on ceiling fans for cooling, further exemplifying the project’s eco-friendly approach.
Photography by Rory Gardiner
