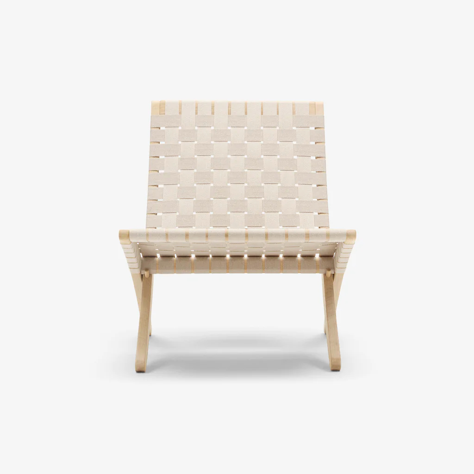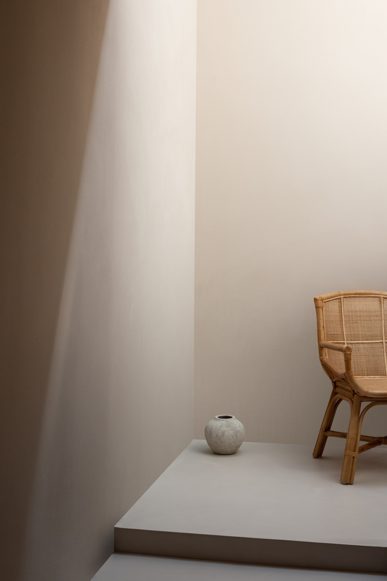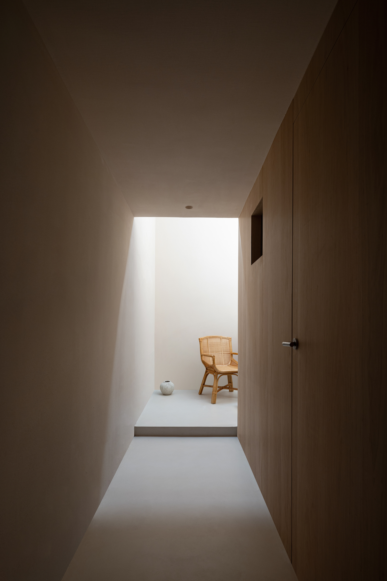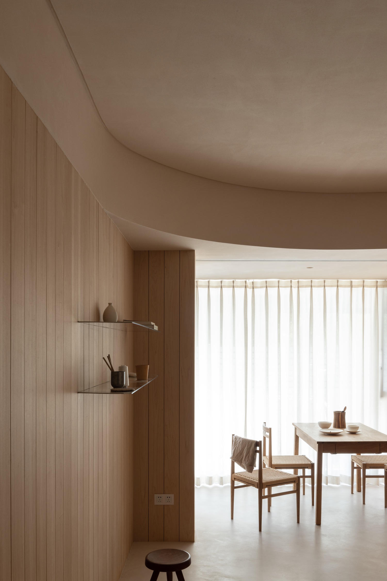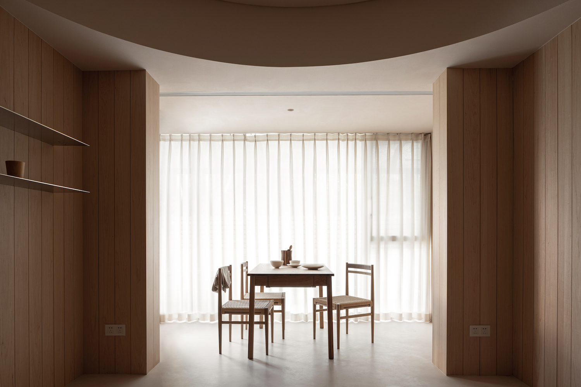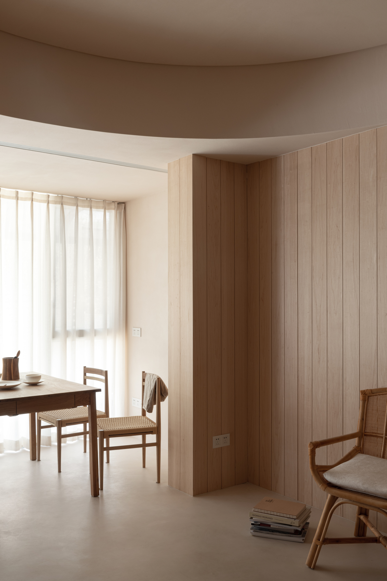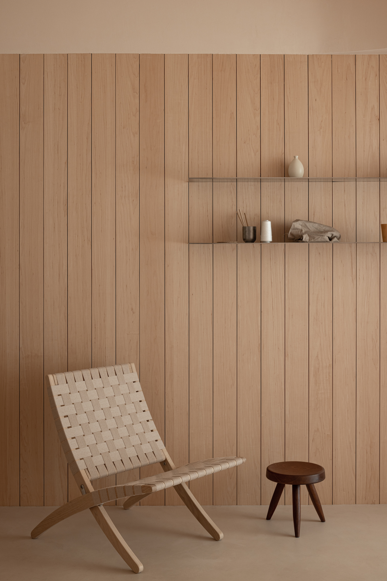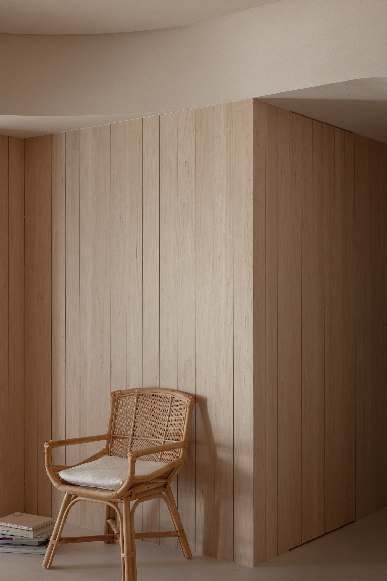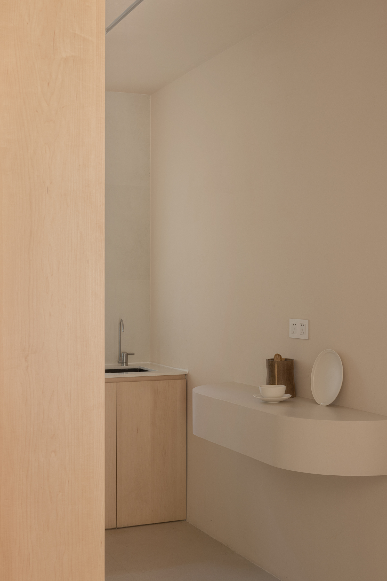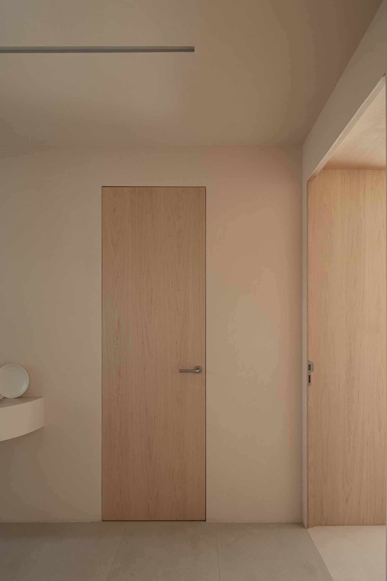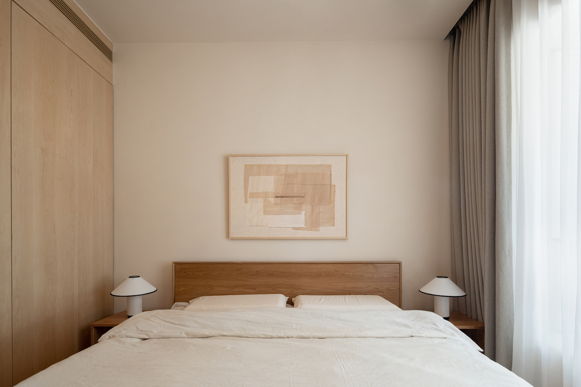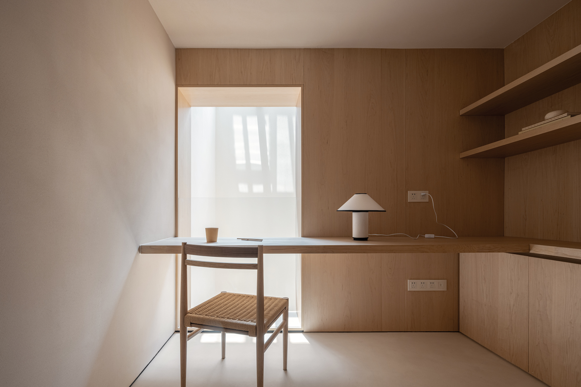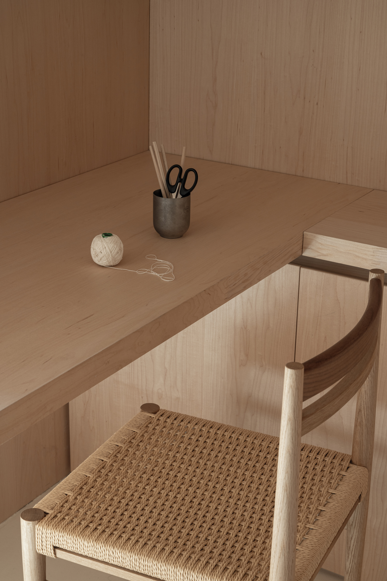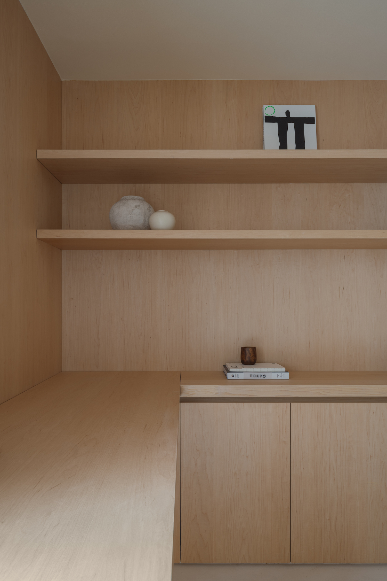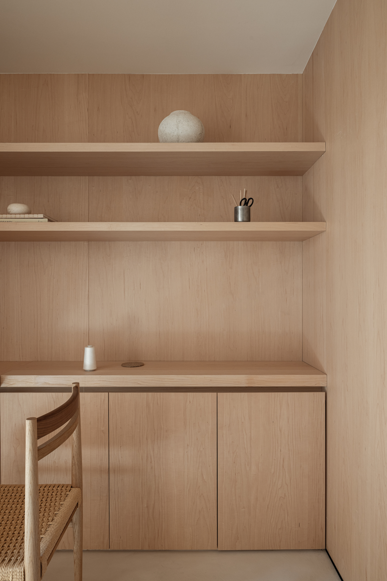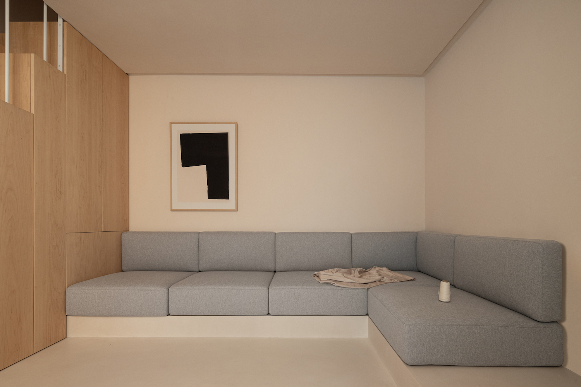Muzi House is a minimalist residence located in Shanghai, China, designed by WUY ARCHITECTS. The residence occupies a total area of 158 square meters, with 73 square meters dedicated to the ground floor, 50 square meters forming a serene courtyard, and an additional 35 square meters allocated to an elevated basement. The ground floor houses the living and dining room, strategically positioned to overlook the courtyard. Ingenious design maneuvers have maximized the limited space available, integrating the original walkway into the internal structure and installing floor-to-ceiling windows. This fusion of the internal and external spaces allows for an unobstructed view of the outdoors, fostering a seamless interaction with nature. The design was partially inspired by the owner’s mother, a simple woman with an affinity for reading, needlework, and uncomplicated meals. Her simplistic lifestyle lent itself to the overarching design narrative, infusing the space with a warm, homely atmosphere.
A defining architectural feature of the Muzi House is the semi-circular design of the ceiling. This design, apart from structuring the space, enhances the viewer’s perception by guiding the gaze through the semi-curved passage and doorways. The continuity of this form is echoed in the warm maple veneer enveloping the structural walls, harmonizing with the curved concrete surfaces to create an illusion of movement. The color palette of the residence centers around soft wood tones, a deliberate choice aimed at nurturing a warm atmosphere without the necessity for elaborate embellishments. The original building’s patio has been preserved, allowing natural light to filter down into the basement, brightening the reading area connected to the patio by a corridor. The entrance to the basement, doubling as the lounge, features an L-shaped floor paired with custom sofa cushions. The uniformity of the flooring materials accentuates the sense of space, resulting in a visually extended area.

