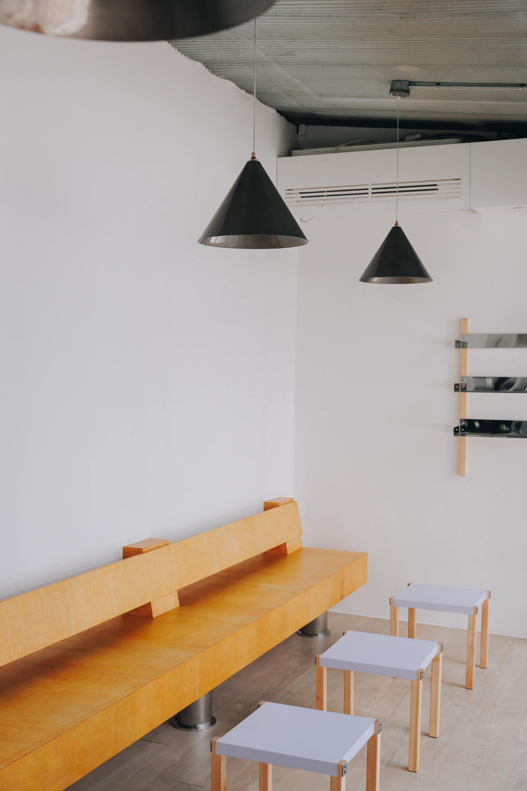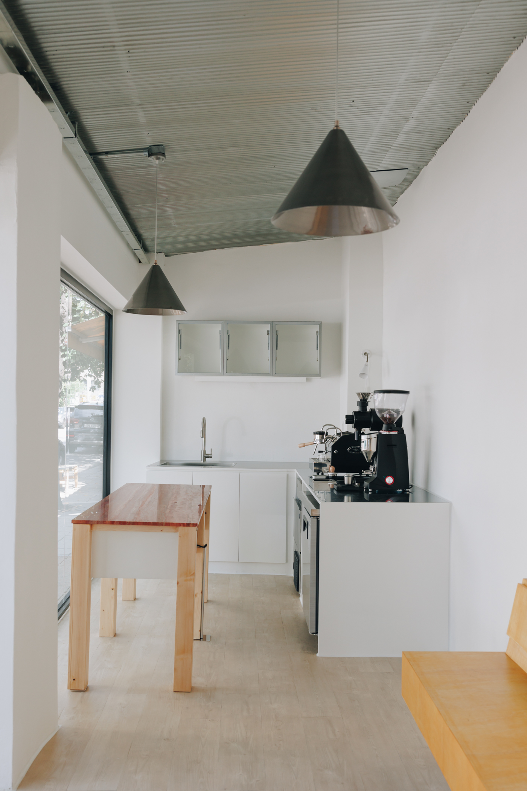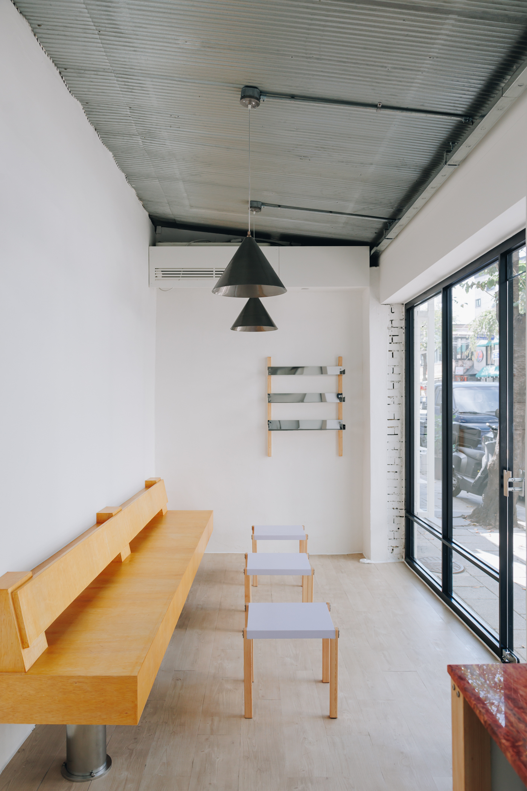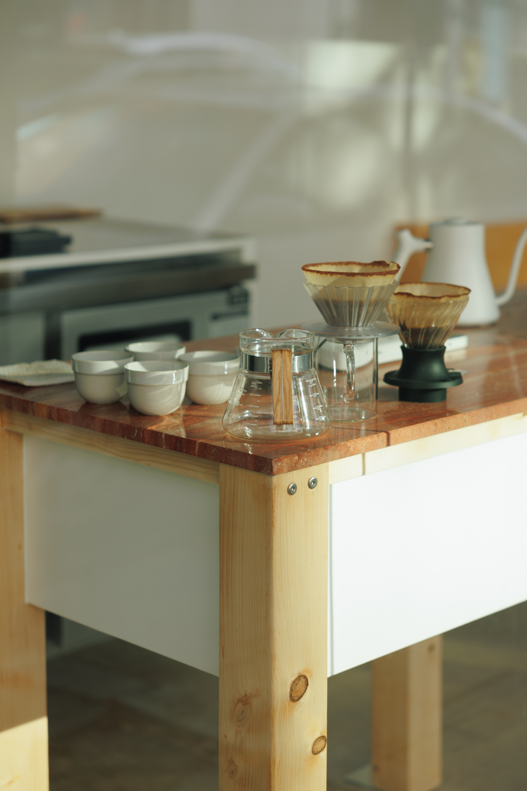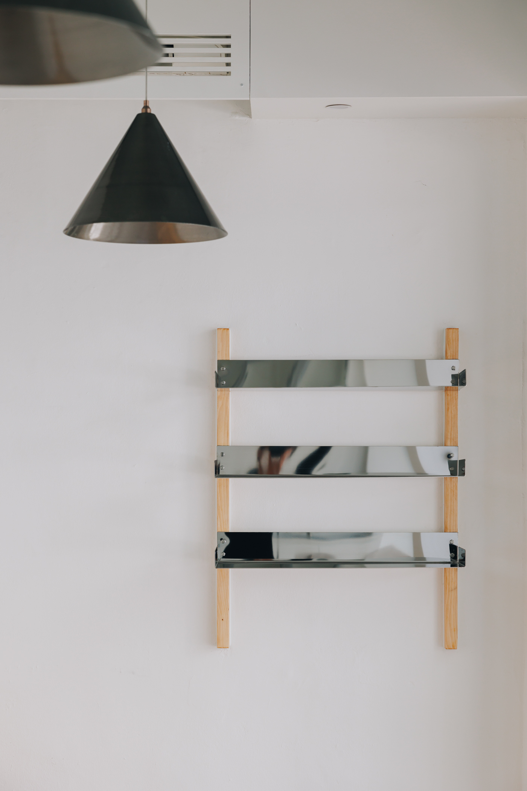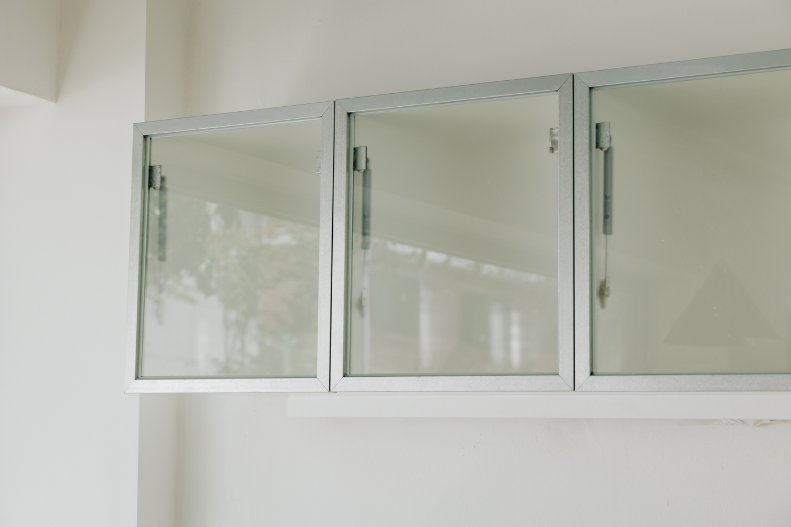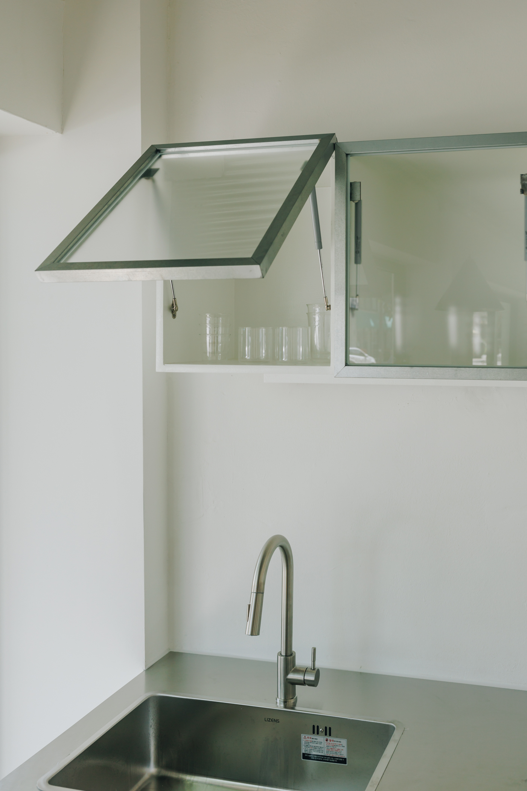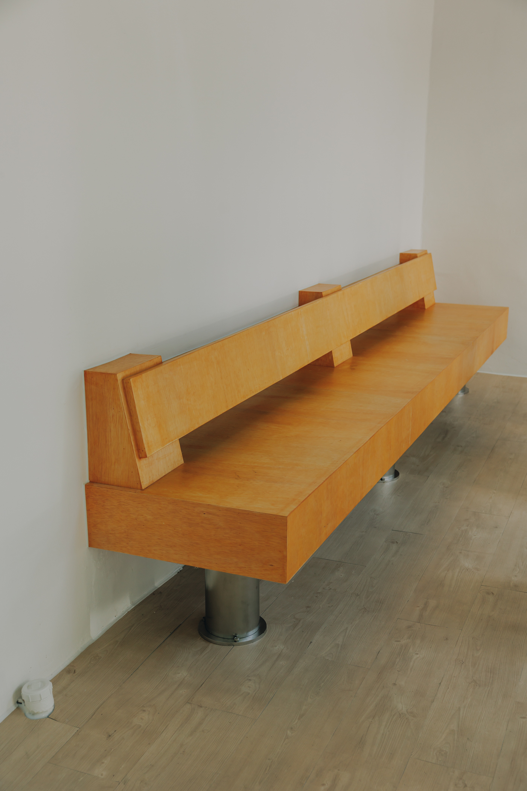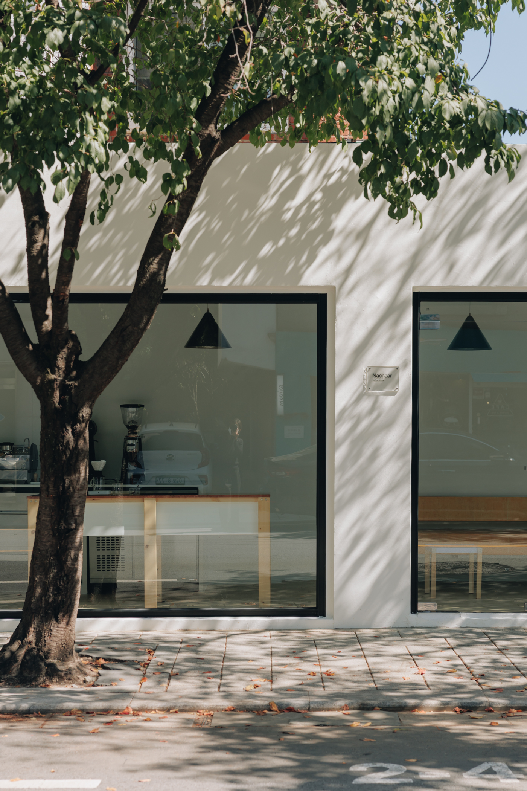Nachbar is a minimal space located in Seoul, South Korea, designed by altbau studio. The aim of this project was to create an open, warm environment in a relatively tiny space of less than 33m2. The studio started by clearing out everything but what was absolutely necessary to run the café. Instead, they concentrated on enhancing the design of each piece of furniture. For the interior, the architects planned and designed each piece in a way that would help customers understand its intended purpose by using natural elements like light, shadows, wind, and trees, which are external elements found in minimalist spaces. The studio decided to use a clear, glass facade for the entire building’s front, which also acts as the visitor’s initial impression of the area.
By doing so, they were able to make the long, horizontal one-story structure appear more open and airy. The primary table, which is a sturdy piece of dimension timber, is placed close to the glass front so that people walking by can see the skilled barista making coffee. In order to emphasize the color and ensure that attention would be directed to the coffee accessories and dazzling glass cups on the table, the studio used a vivid red travertine, a translucent natural marble. The bench’s simple shape and construction also exaggerates the mess, giving it wit and personality to prevent it from being dull and conventional. Despite its tiny dimensions, it was made large enough for users to sit comfortably and unwind.
Photography by Jang Soo In
