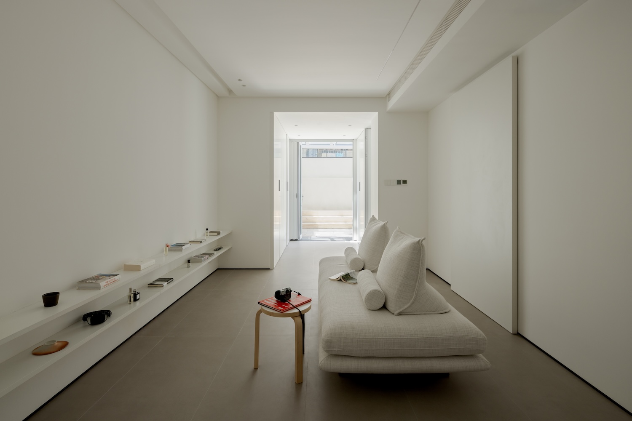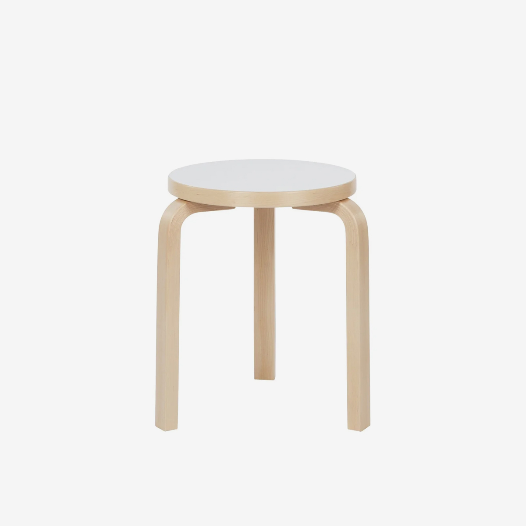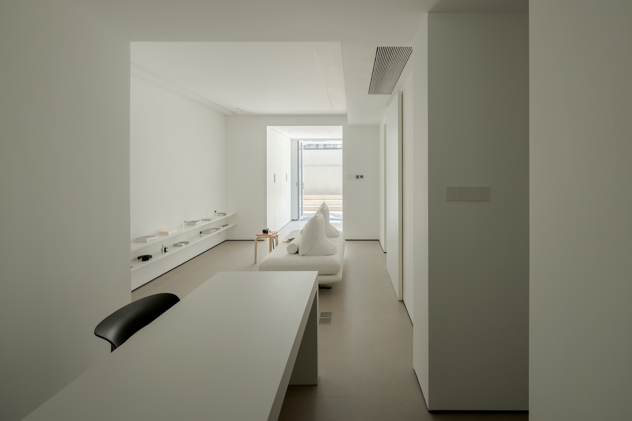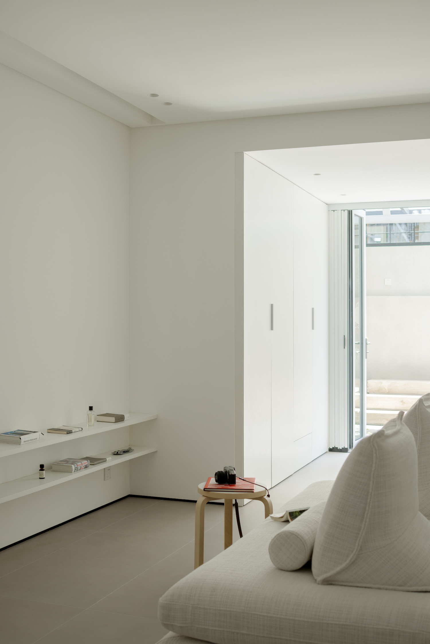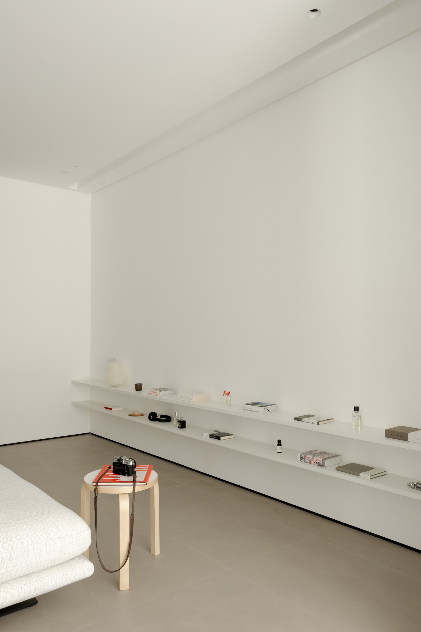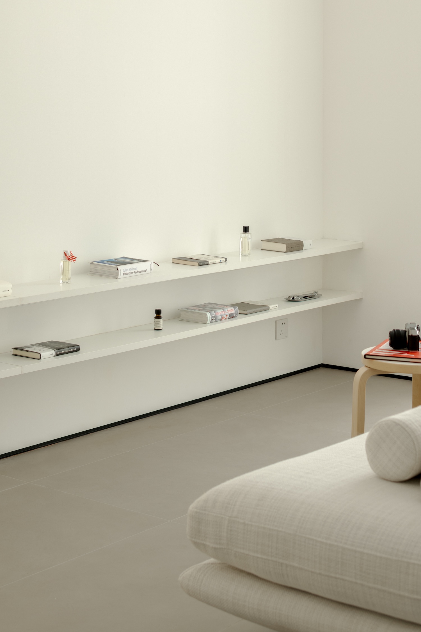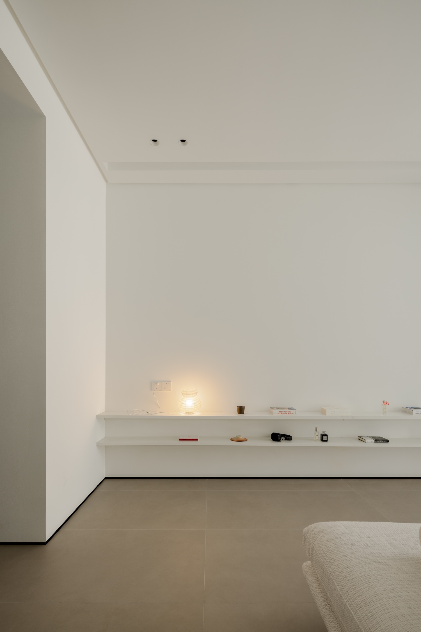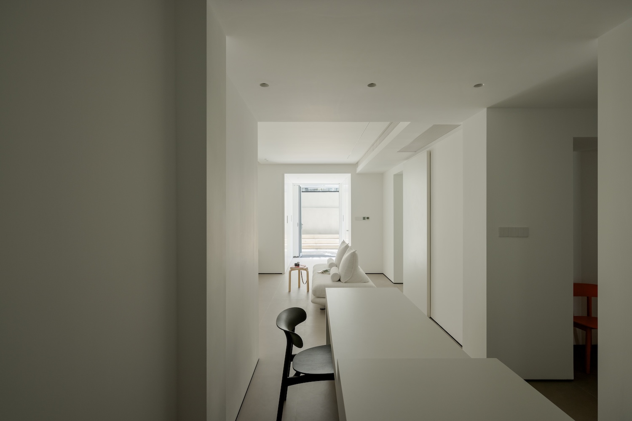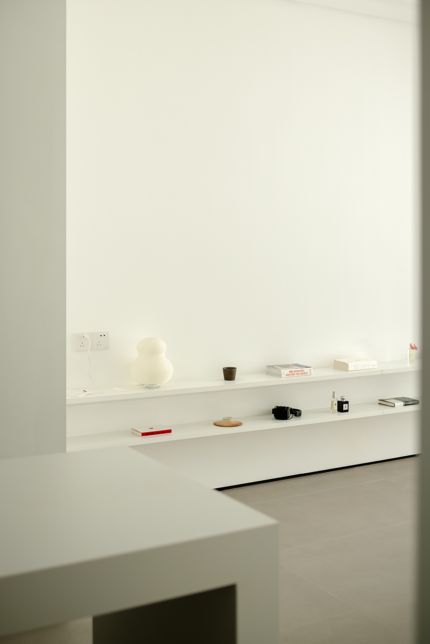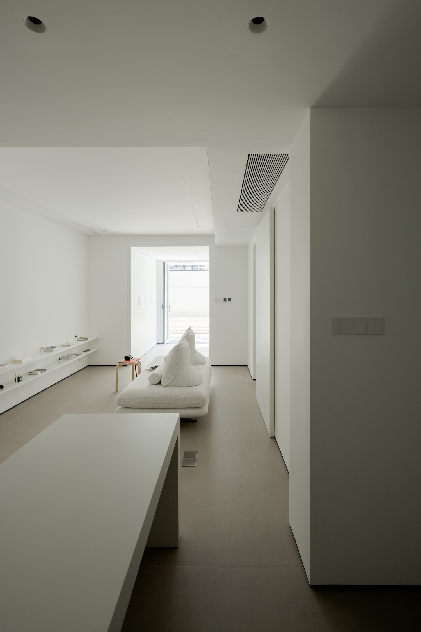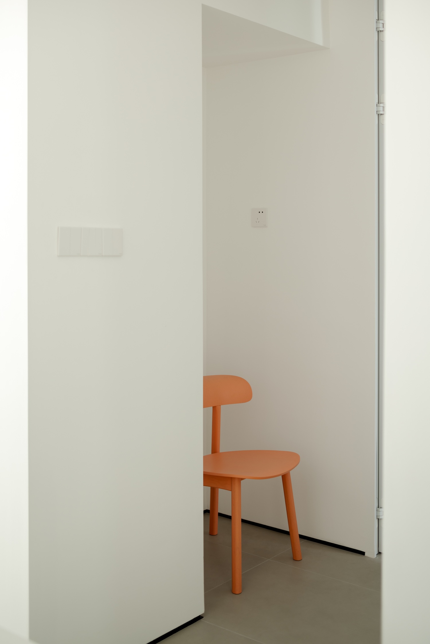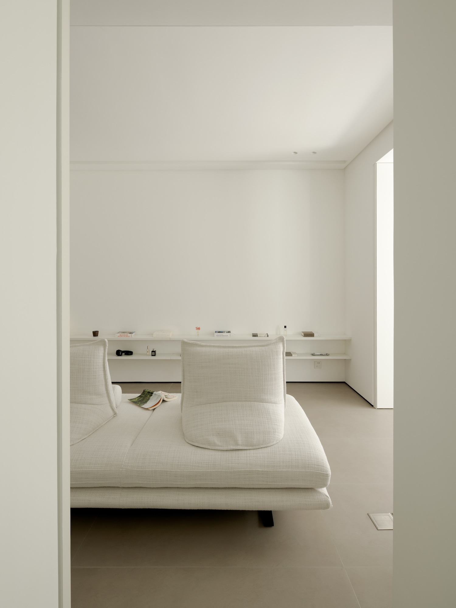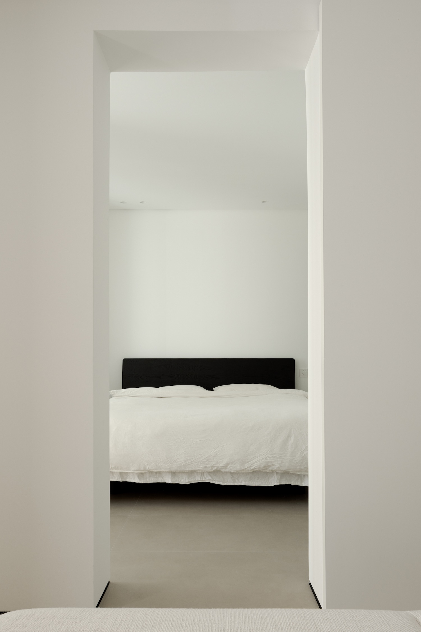Nanjing Apartment is a minimalist apartment located in Nanjing, China, designed by shankou architecture. The renovation’s defining gesture – the strategic placement of a desk beneath a newly installed skylight – transforms what was once a cramped study with a sloping ceiling into a luminous workspace that serves as the home’s intellectual center. This thoughtful intervention reflects a growing recognition of how domestic spaces must evolve to accommodate the rise of remote work while maintaining the delicate balance between professional and family life.
The project’s success lies in its nuanced approach to spatial organization. By boldly repositioning key elements – notably swapping the children’s room with the kitchen – the architects created distinct zones for active and quiet pursuits. The living and dining area, freed from the constraints of two former doorways through structural reinforcement, now flows naturally while maintaining subtle boundaries. A carefully chosen dining table anchors this space, its presence helping to define territories without imposing rigid divisions.
The material palette speaks in whispers rather than shouts. The consistent use of tile flooring throughout the first level serves both practical and aesthetic purposes – addressing persistent moisture issues while creating a unified visual foundation. This technical solution is elevated by thoughtful furniture choices: a sofa positioned to take advantage of natural light from the redesigned entrance, where sliding doors now welcome daylight deep into the interior.
Storage solutions are particularly ingenious, with the former sunroom repurposed as a utilitarian space that keeps daily clutter at bay. In the private zones, a cleverly positioned cabinet in the hallway behind the walk-in closet maximizes every square inch while maintaining the home’s clean lines. The bedroom itself demonstrates restraint in its use of black accents, creating visual weight that grounds the otherwise ethereal white spaces.
Perhaps most impressive is the bathroom’s transformation. Despite its challenging proportions, the space achieves remarkable functionality through careful choreography of movement, with a strategically placed sink creating a natural flow that makes the narrow dimensions feel intentional rather than limiting.
