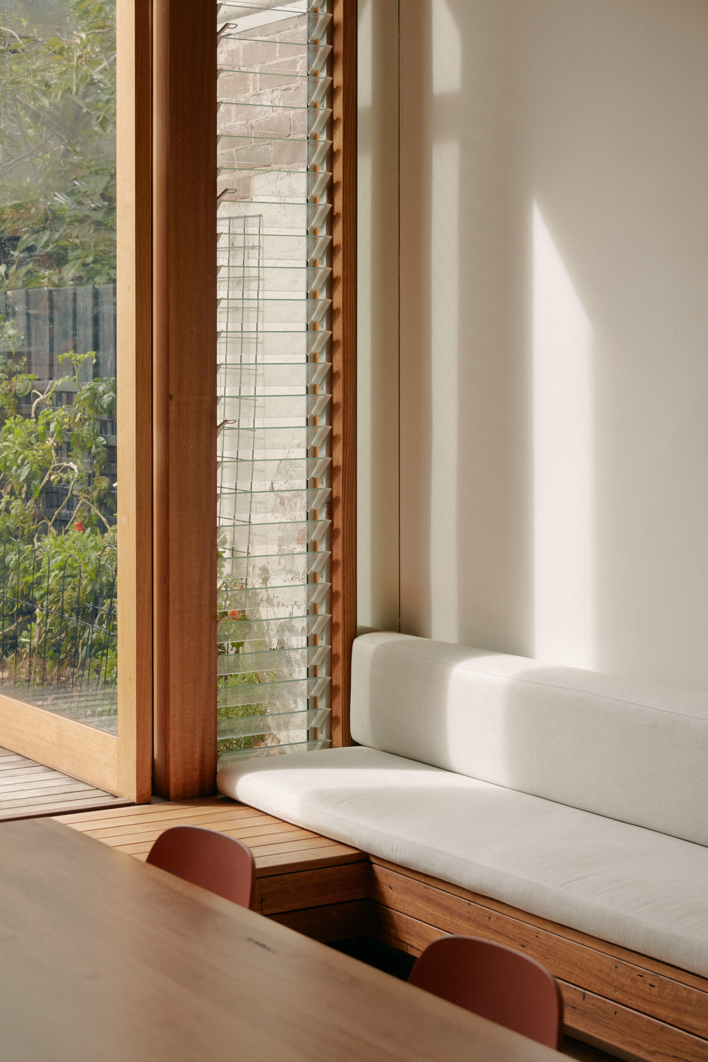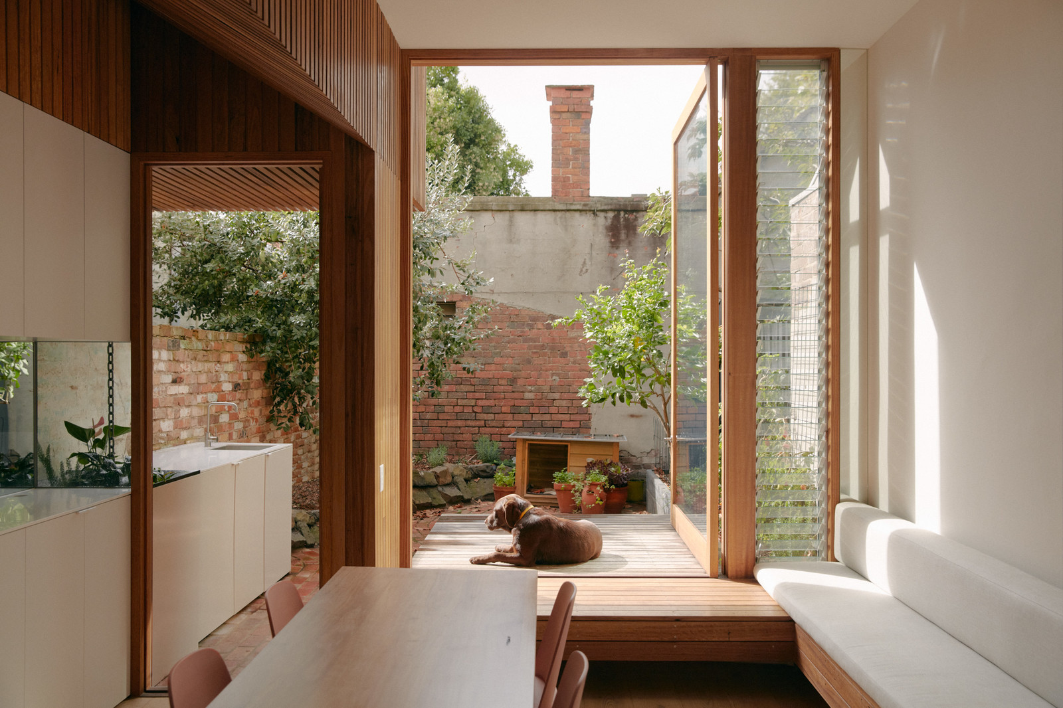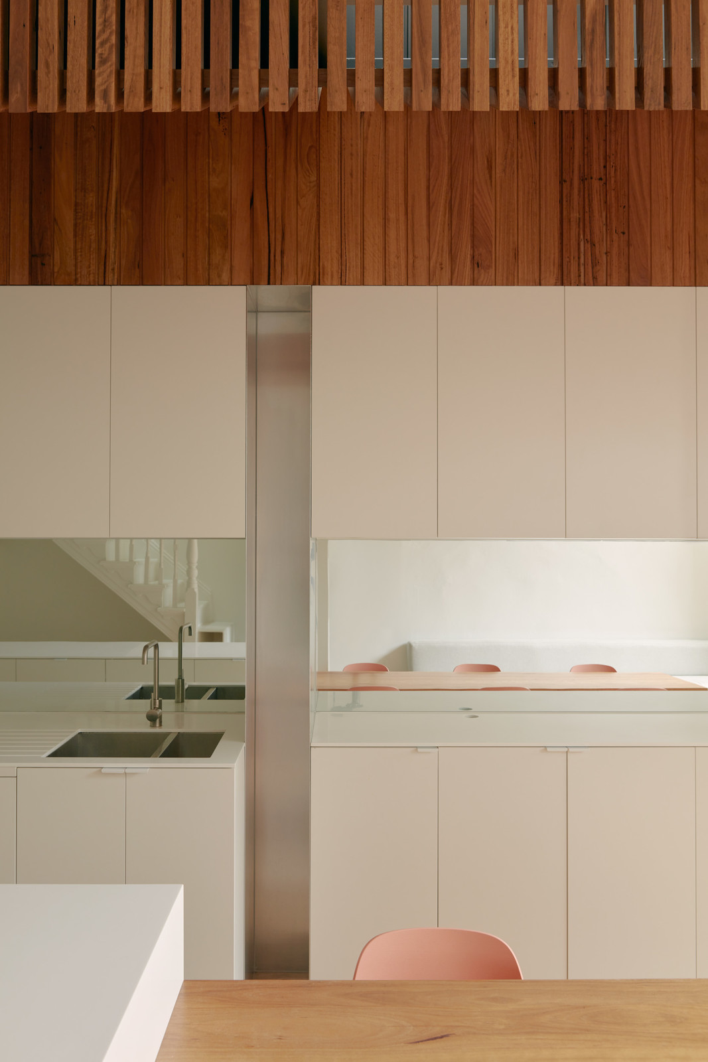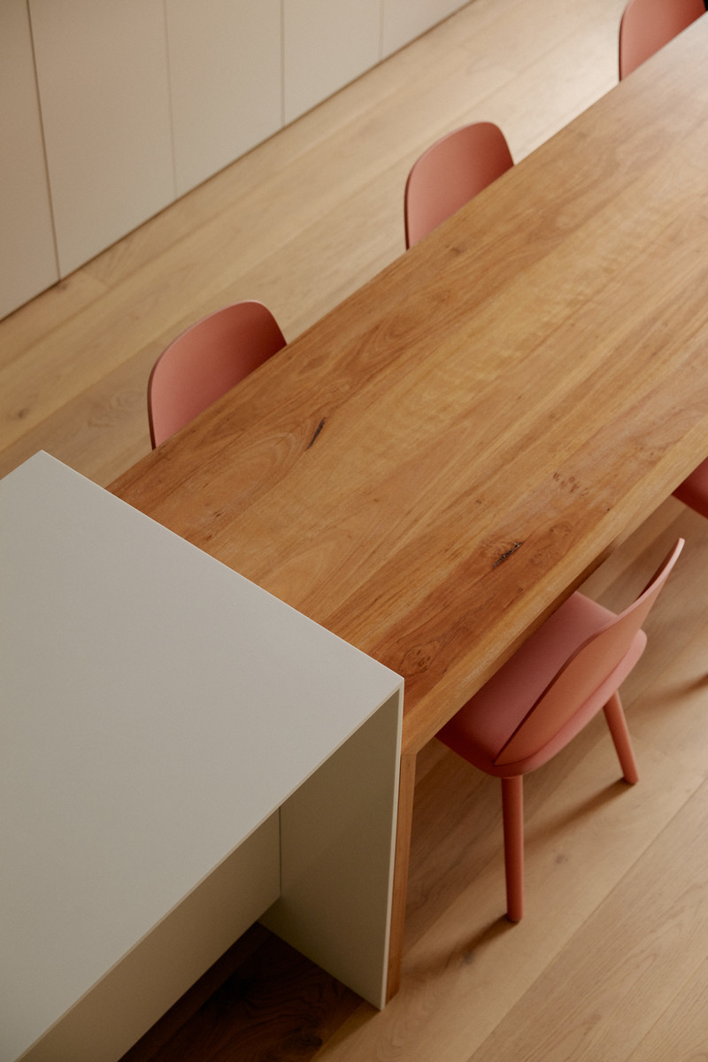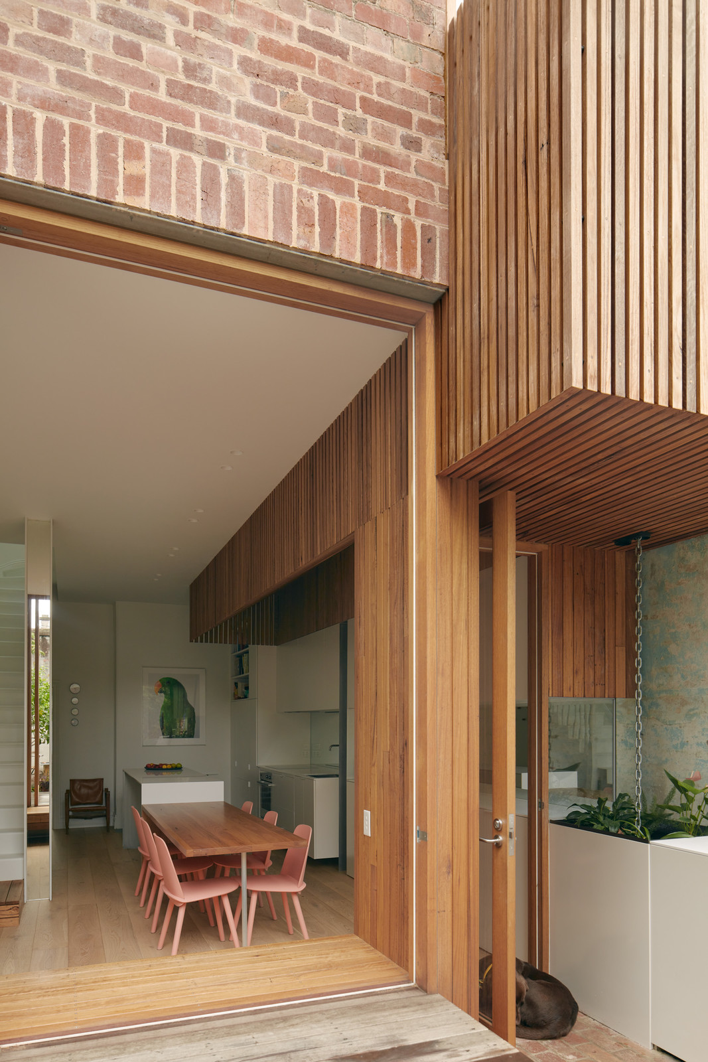Norwood is a minimal house located in Melbourne, Australia, designed by Architecture architecture. To unlock the potential of a narrow site, it’s all the about the edges and the interfaces. Built-in joinery is the master key. Upholstered banquettes, window seating and kitchen benches line the living space, freeing-up the centre for a generous island bench and built-in table. Everything feels integrated – is integrated – fitting together like a three-dimensional jigsaw. The building footprint has barely changed, and yet this house feels substantially larger. Where once the living areas were tight, shadowy and disconnected, they are now expansive, light-filled and open.
The same is true of the backyard. Deep thresholds establish a tidal zone of indoor and outdoor activity: the kitchen bench extends into the yard for outdoor cooking and food preparation; a timbered awning draws back into the house, filtering light from a skylight above; an indoor seat is a coffee table is an outdoor platform for perching and sunbathing. The indoors and outdoors wash through one another; a shared abundance.
Photography by Tom Ross
