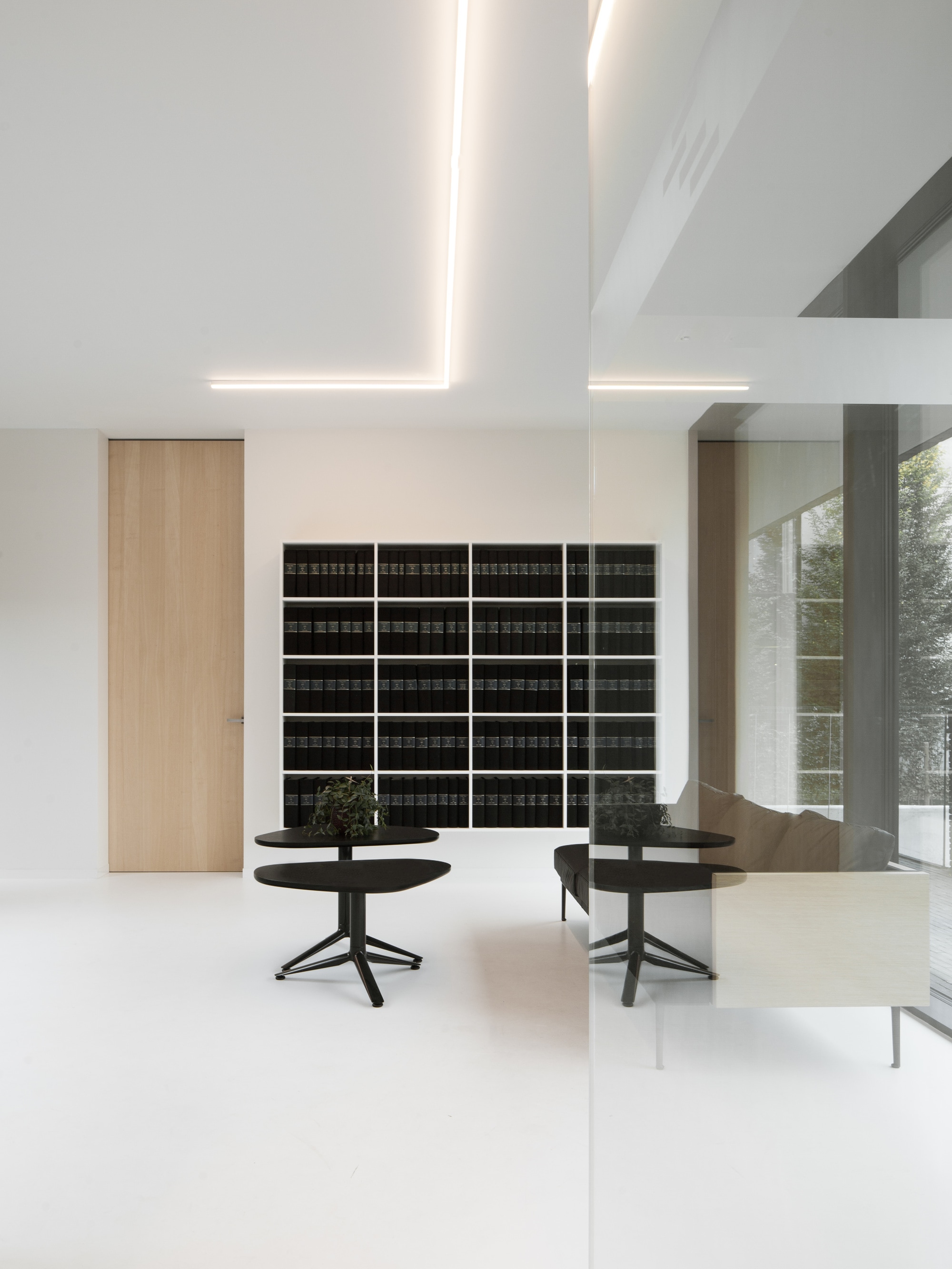Notary Office is a minimalist space located in Ghent, Belgium, designed by Abscis Architecten. This new office building along the Kortrijksesteenweg in the green Sint-Denijs-Westrem includes a notary’s office with a studio above it. The building is a solid brick volume characterized by volumetric incisions and strategically placed windows. The glass ‘lantern’ at the top of the stairwell forms a minimalist light beacon along the busy road. The front façade opens up on the ground floor through the foyer towards the street, and welcomes visitors via a forecourt. This provides a great visibility and transparency. At the rear facade both the deed halls and the offices enjoy a beautiful view on the landscaped garden with old trees. The client’s request to have two waiting rooms adjacent to the deed halls resulted in an open plan. The patio works as a structural element to create privacy without taking away from the transparency of the plan.
The concept of the interior was to exude simplicity and tranquillity. This was realized by using white as main color. The white epoxy floor combined with accents in ash wood, floor height doors and elegant furniture create a sophisticated atmosphere. The sunken in parking beneath the building opens up towards the garden on the same line as the back façade. This makes the parking bathe in light and makes the relation with the landscaped garden become apparent. The landscape feel of the garden was preserved by keeping the valuable old trees and was further enforced by placing hedges that integrate the parking for the personnel, by planting many rhododendrons and by implementing a trackway. The forecourt creates an architectural promenade towards the foyer in different levels, provided with low multi-stemmed trees. The direct confrontation between the landscape garden and the office building provides an enjoyable sensation of an omitted outside-inside border.
Photography by Jeroen Verrecht
