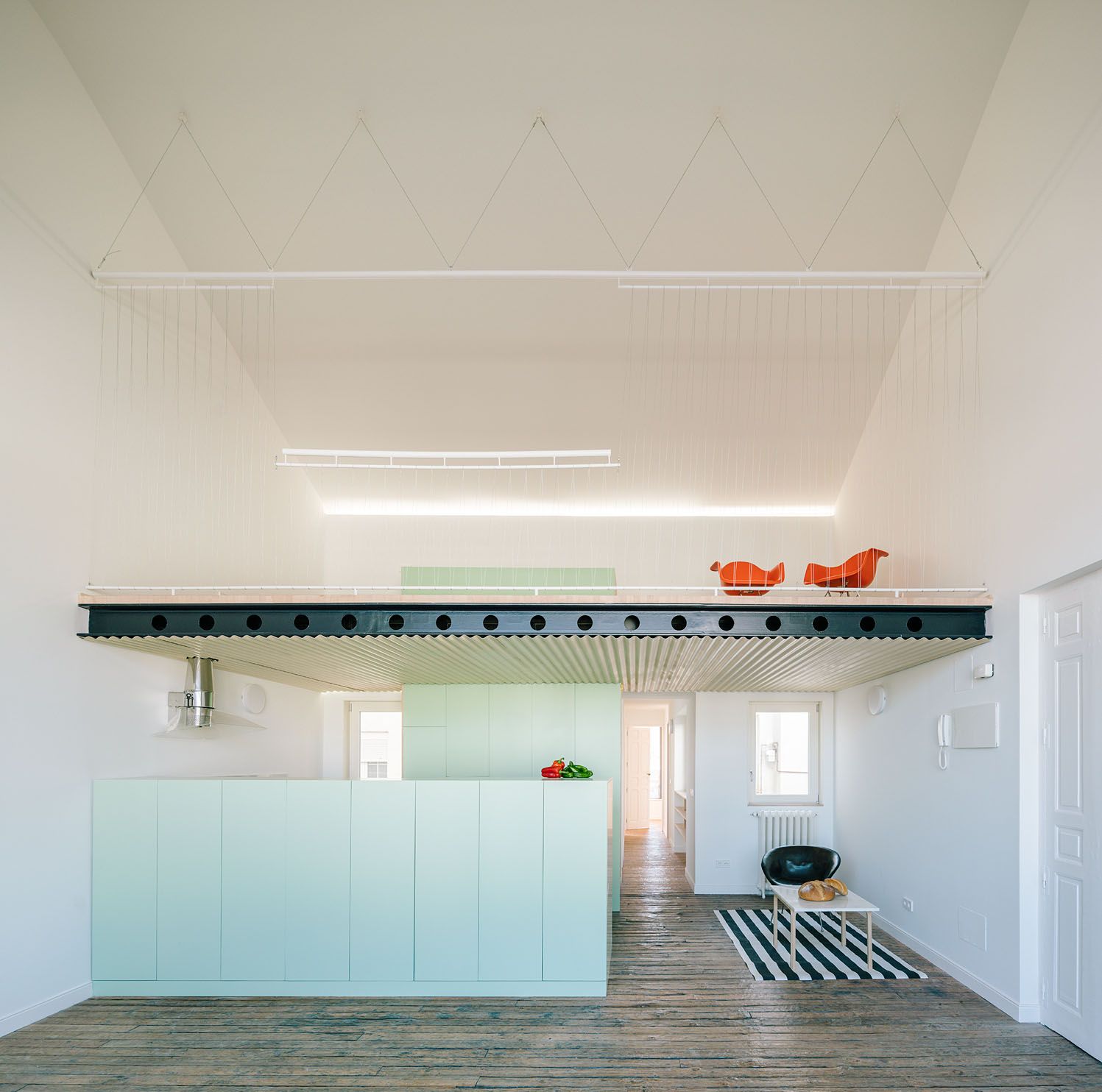Penthouse H is a minimalist home located in Madrid, Spain, designed by Langarita-Navarro. The penthouse takes references from the surrounding urban geography, some of which include domes, temples, terraces and towers coexist with leafy plantations, transparent enclosures and sloping roofs. Located in a characteristic street of the Salamanca district of Madrid, the penthouse was part of the sixth floor of a typical bourgeois building of the early twentieth century. Its original function was that of a painting academy. The rest of the constructed elements consisted of smaller volumes surrounding two interior patios and the rear facade. The setbacks to the facades create two unique spaces. The project has followed two strategies. The first, to maintain all those unique conditions that made the original space a unique space, and the second, to intervene on the space with specific operations linked to the logistics of the construction of furniture and gardening.
Photography by Miguel de Guzmán
