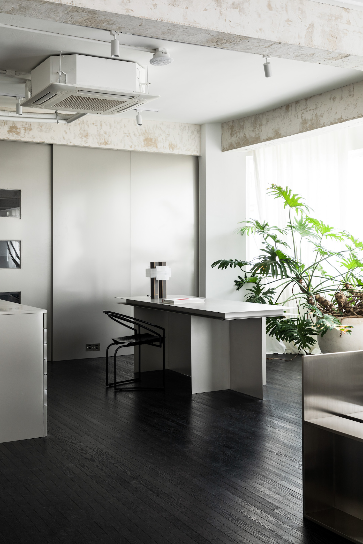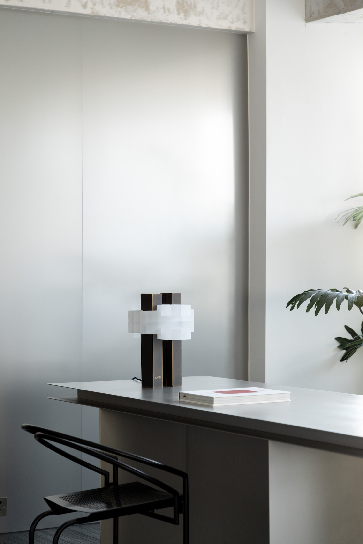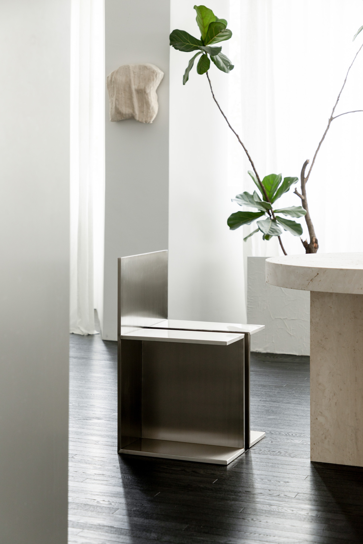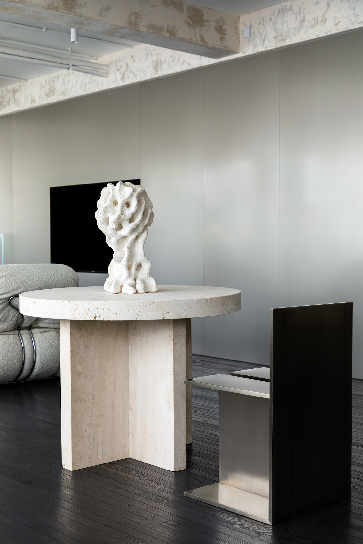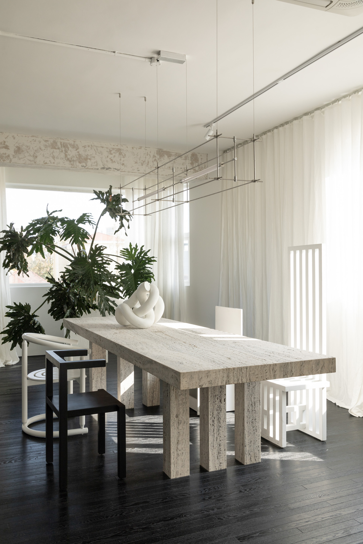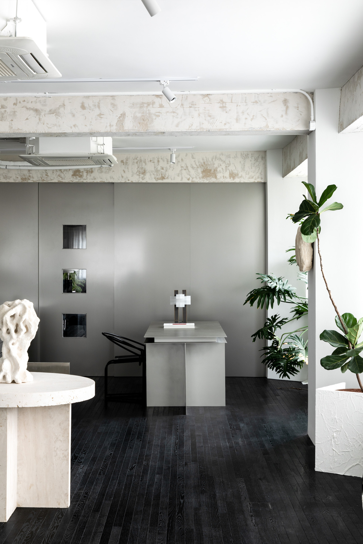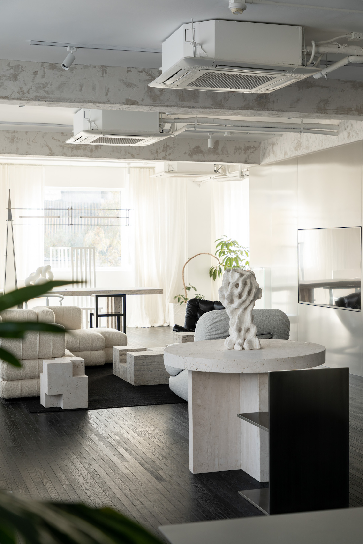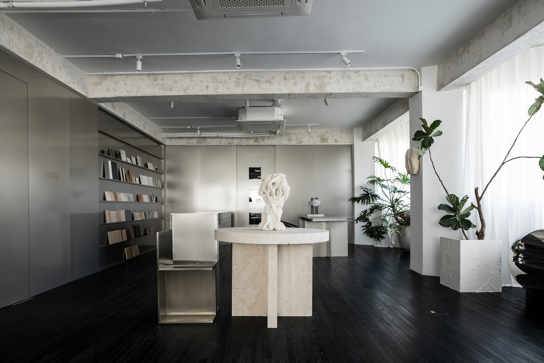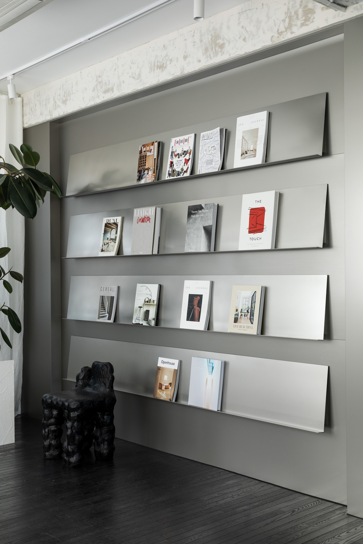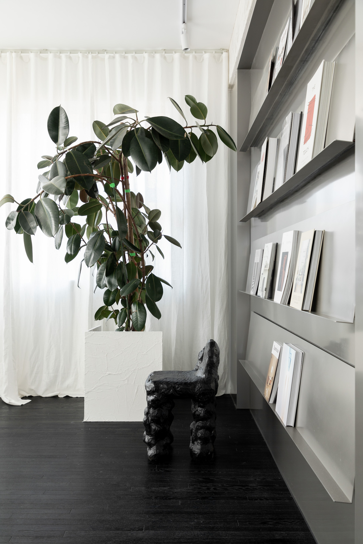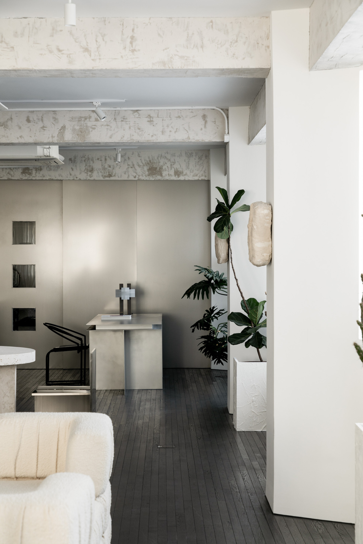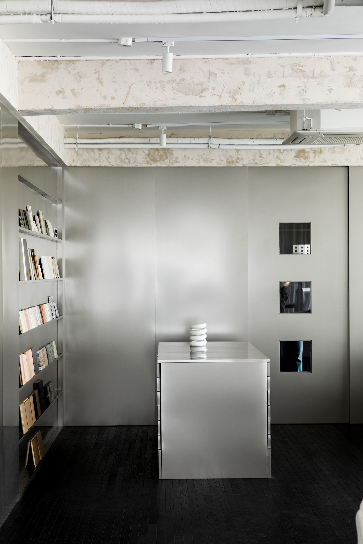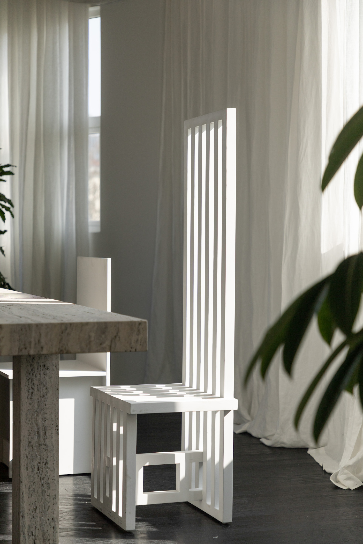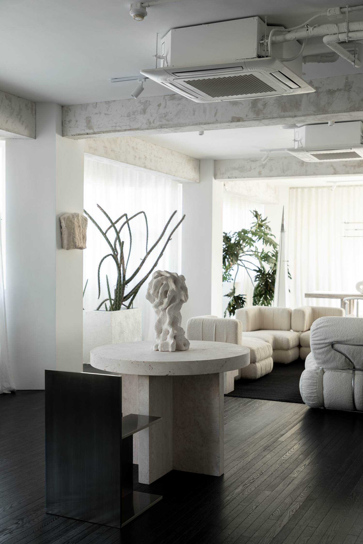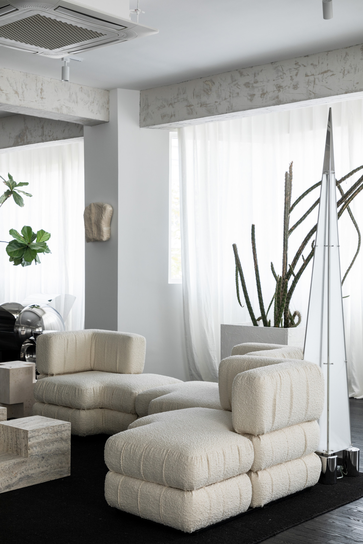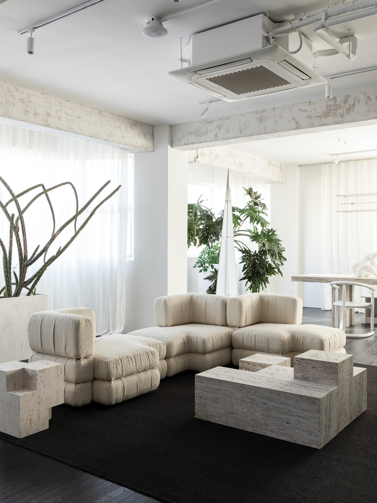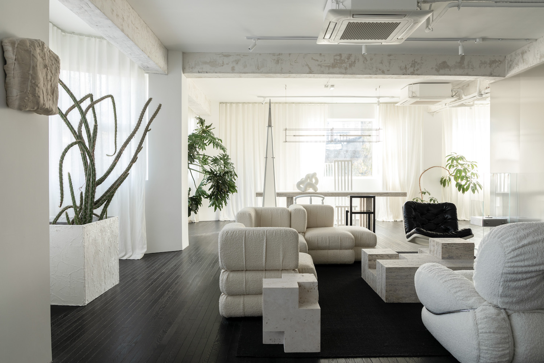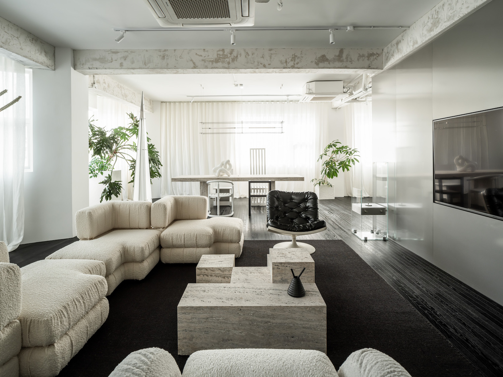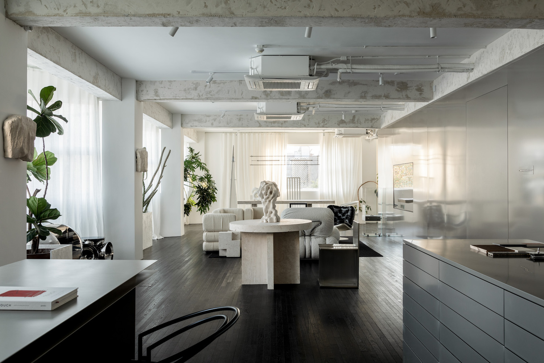NOTHING DESIGN Office is a minimal space located in Shanghai, China, designed by NOTHING DESIGN. In a 250 square meter space, a minimalist workspace is designed, emphasizing the raw materials and simplistic color palette. Half of the area is dedicated to accommodating eight employees, while the rest retains its open layout, embodying a contemporary design ethos. The flooring is composed of long, narrow black wooden planks reminiscent of old Shanghai houses. A custom black carpet complements the floor, providing a visually cohesive surface that adds comfort underfoot while maintaining the room’s streamlined appearance.
Windowless walls feature stainless steel finishes, including the central door to the studio, which virtually disappears when closed. In contrast, walls and columns near the windows are left white, with floor-to-ceiling curtains that soften the space. A large, unobtrusive screen is seamlessly integrated into one wall, allowing for easy collaboration during meetings. The exposed concrete ceiling creates a stark contrast against the polished stainless steel walls, while the black floor, gray walls, and white ceiling form a gradient of light and darkness, emphasizing the purity of the monochromatic color scheme. The stainless steel theme extends into the reading and material areas, with bookshelves displaying essential design resources. A minimalist stainless steel table, devoid of handles, showcases the beauty of the metal.
The material area serves as a source of inspiration for designer Liu Chang, who particularly appreciates the qualities of stainless steel. Hidden behind a sliding door is a monochromatic black office space, with furniture and electronic equipment following the square and straight-line design aesthetic. Each object in the open space tells a design story, from a small travertine table and square aluminum chair to an organic sculpture by Feng Jie. Various materials, such as metal, travertine, and sagger mud, create a dynamic interplay between texture and form. Furniture pieces from different eras and cultures contribute to the space’s diverse character.
A Chinese antique sofa is paired with Space Age lounge chairs, while a floor lamp by artist Chen Xingyu towers in the background. This blend of historical and contemporary design elements reflects the exploration of the future. A sunlit corner features a long travertine table with an eclectic mix of chairs, inviting users to choose their favorite seat. Above the table, Mario Tsai’s Mazha Lighting casts crisscrossing patterns on the floor. The designers also crafted DIY fences for the plants, with textured white surfaces that blend seamlessly into the space. For Liu Chang, the office transcends its function as a workplace, becoming a space where creative ideas coalesce and emotional value takes precedence.
Photography by WM STUDIO
