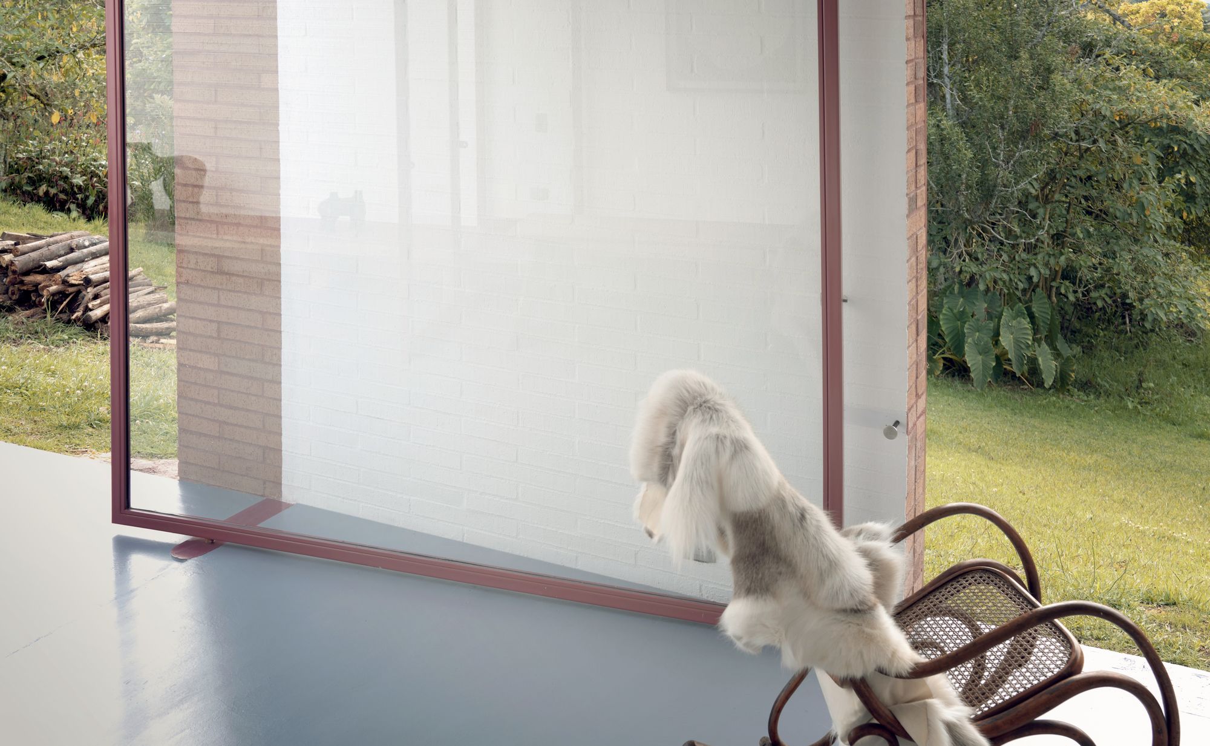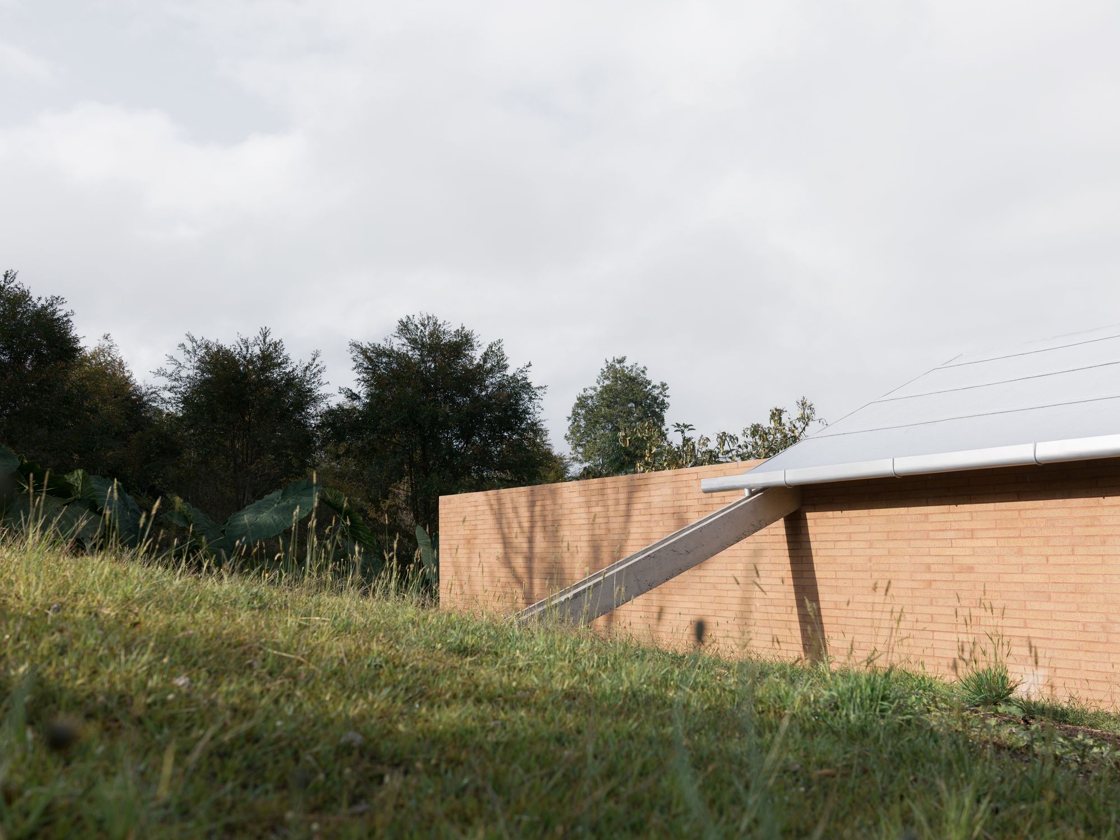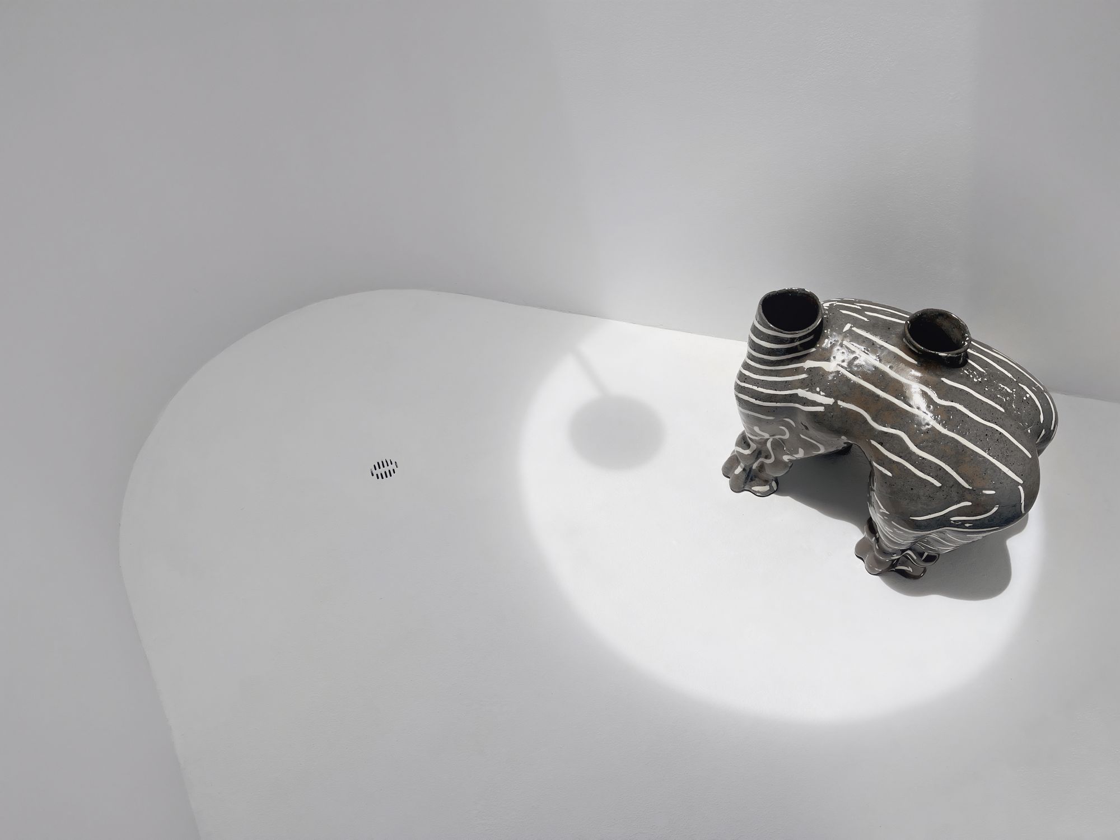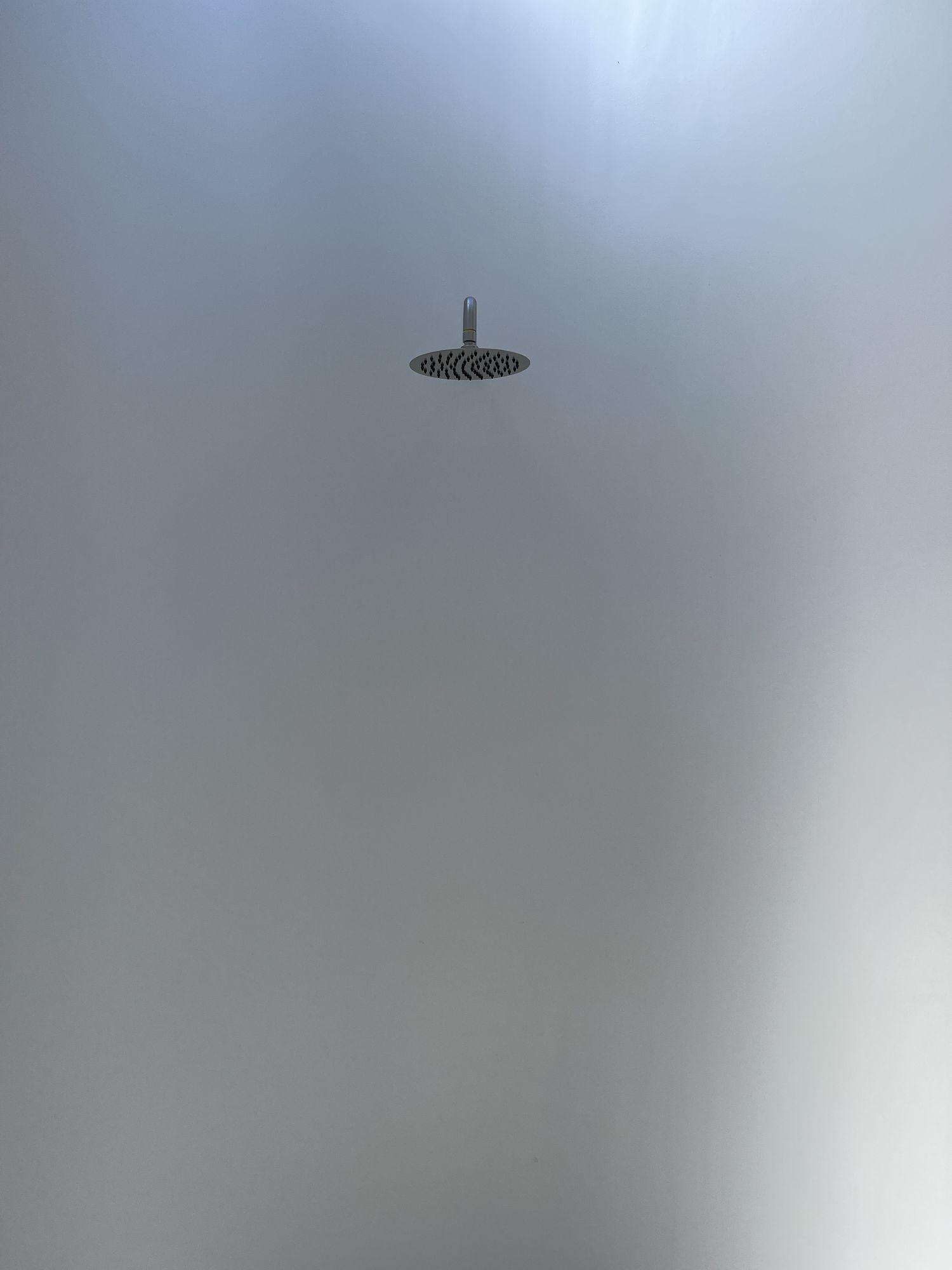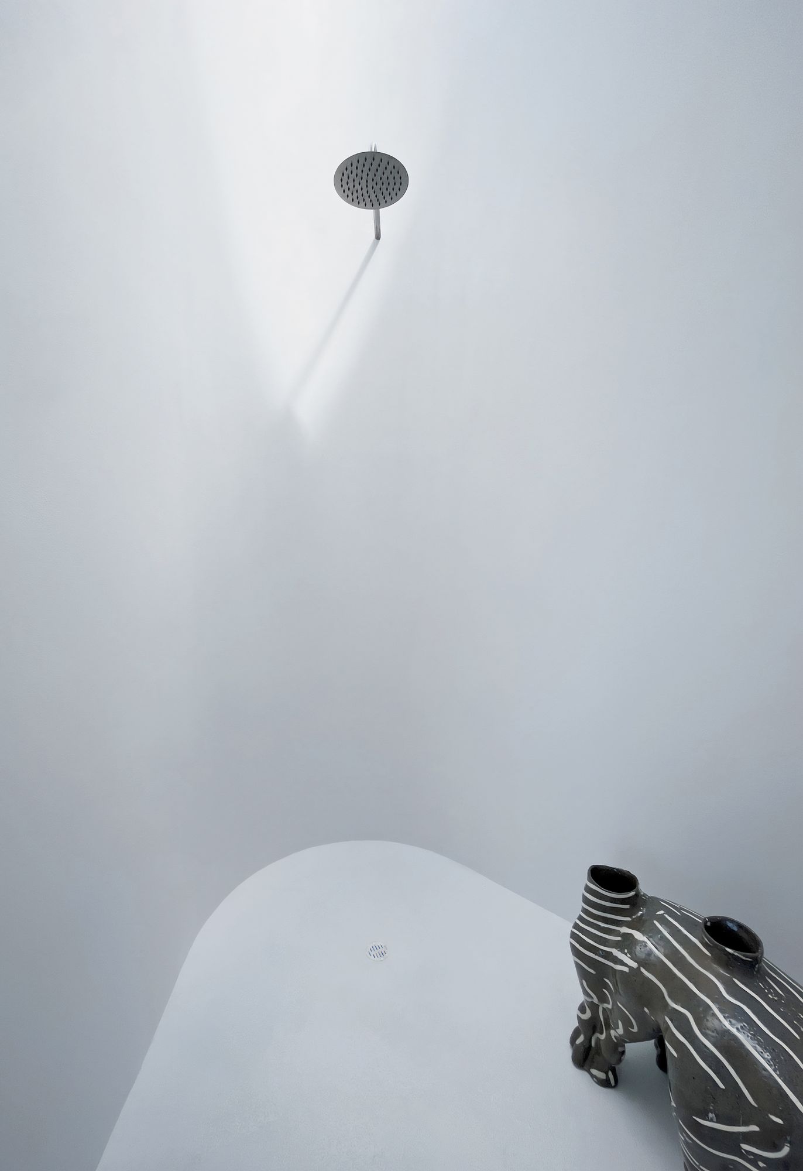Ocarina is a minimal residence located in Carmen de Viboral, Colombia, designed by LCLA. The architectural choice to use the initial excavation as the formwork for the foundational slab presents a pragmatic approach to construction. By pouring the foundation directly onto the excavated clay, the design sidesteps the need for deep concrete foundations usually required due to seismic regulations. In essence, the house appears to float atop the region’s characteristic clay soil. This clay-rich environment is in line with the area’s heritage in pottery and clay craftsmanship. The space is dual-purpose: a compact dwelling for the resident artist and a gallery showcasing his work.
The design of the 40-square-meter area is notably efficient, serving as a live-work space that also accommodates art exhibitions. Even personal spaces, like the open shower, are configured to display the artist’s sizable ceramic pieces. In terms of sustainability, rainwater harvesting is integrated into the design. The collected rainwater is channeled to irrigate a sprawling garden that surrounds both the new structure and a renovated adjacent farmhouse. The same structural element that provides stability to a long wall serves a dual function as an irrigation conduit for the garden.
The new structure maintains aesthetic continuity by mimicking the roofline of the existing farmhouse and is connected to it via a brick pathway set into the slope. The landscape planning also incorporates a long-term vision. Trees were planted half a decade ago in anticipation of the house’s construction. These young trees have now grown to match the height of the residence’s roofline, promising to create a defined open space that stands out against the wider agricultural backdrop.




