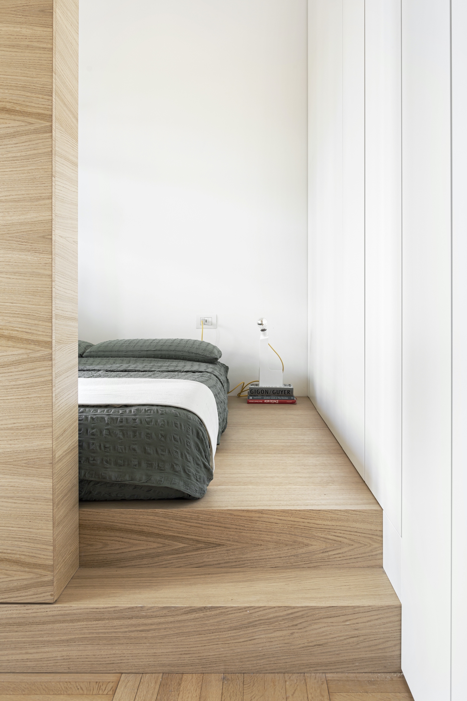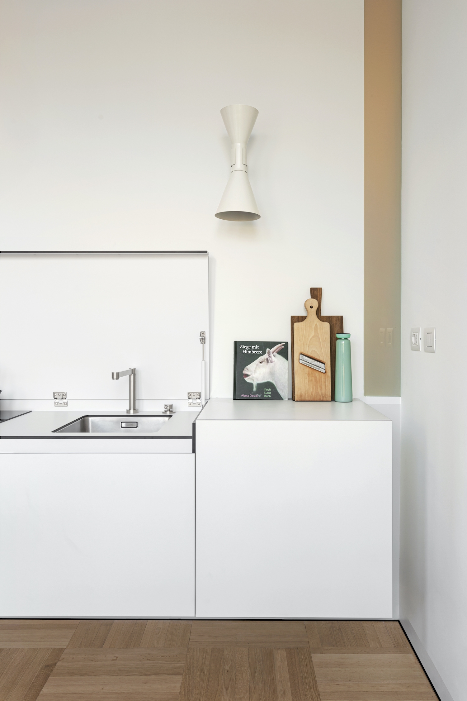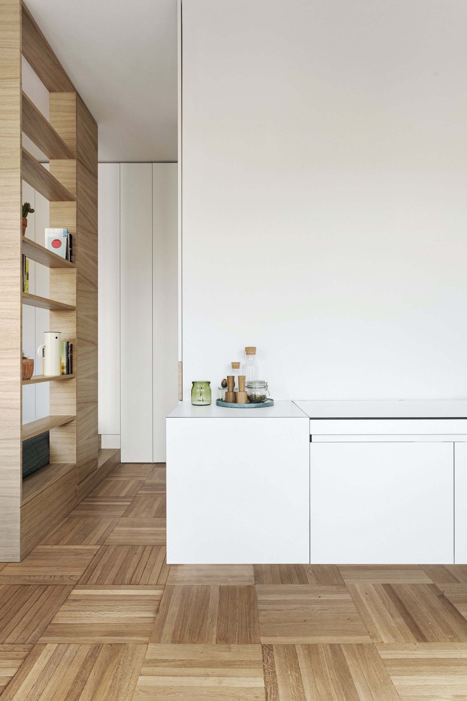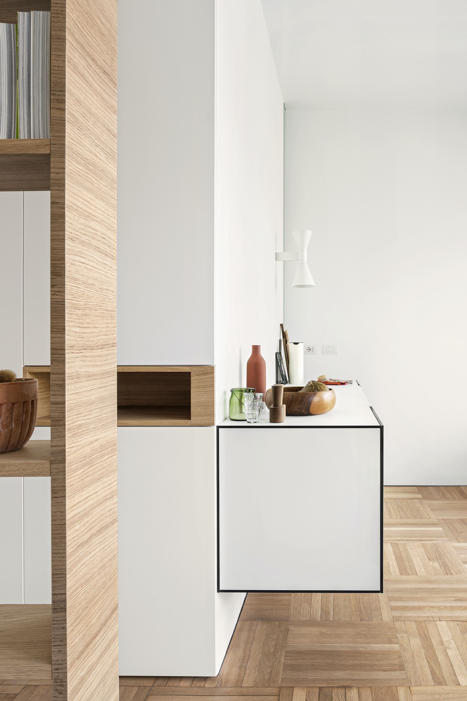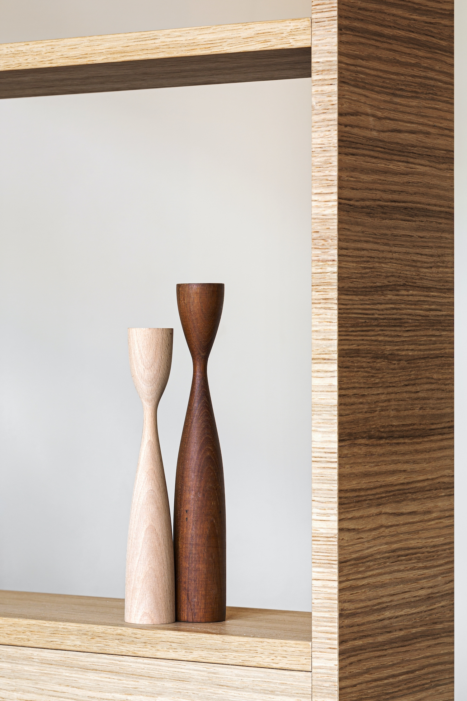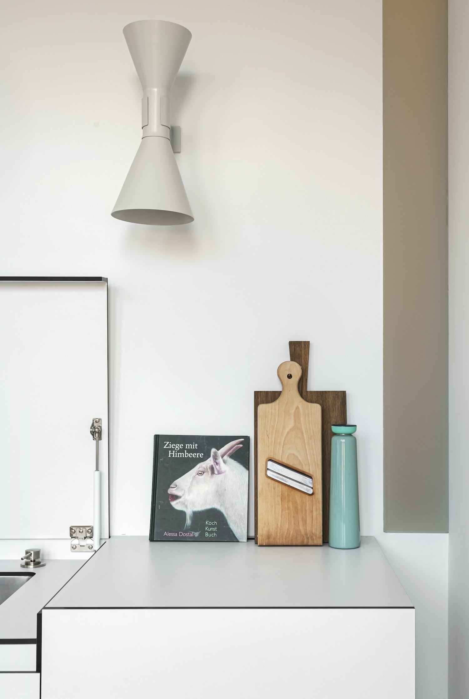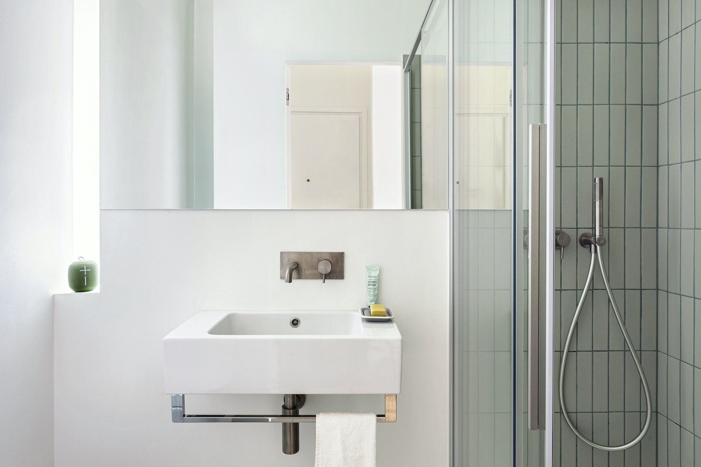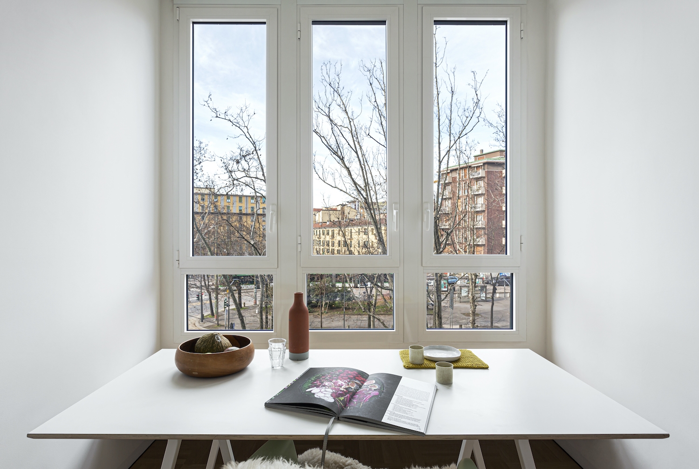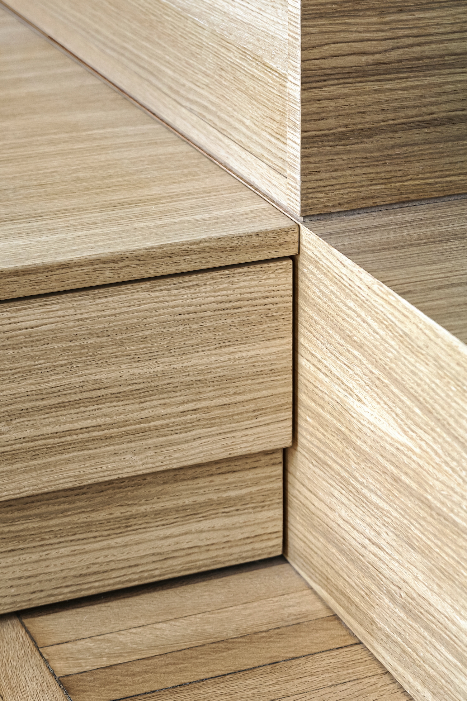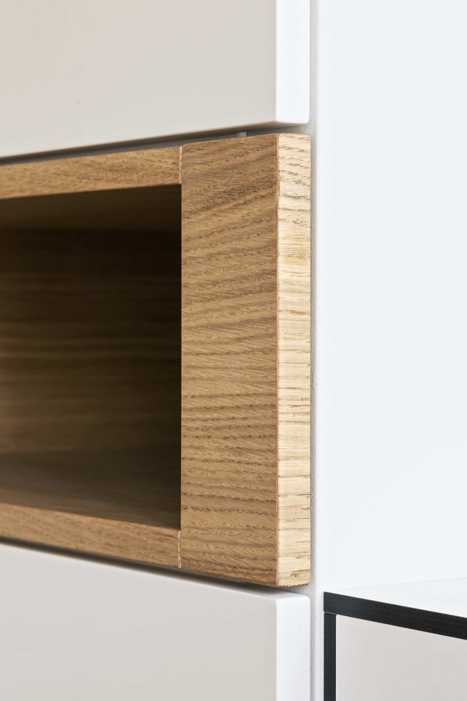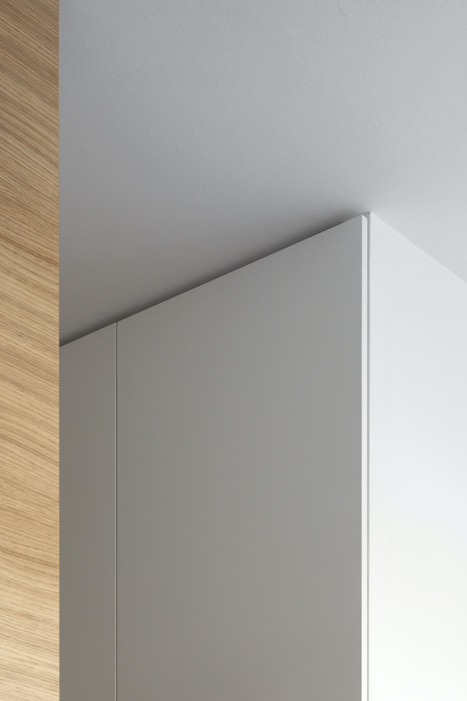One Room, Five Places is a minimalist loft located in Milan, Italy, designed by Tommaso Giunchi + Elanandez. The total renovation of this 40 sqm studio apartment arises from the client’s request of having a very flexible, but still welcoming, space that could meet different needs. To start, the architects decided to take full advantage of the large windows overlooking the urban park. This was done by demolishing the existing bathroom and repurposing it as a single masonry volume in a backward and more central position. The space would be greater distance from the natural light sources, but still able to be illuminated thanks to two vertical opaline glass cuts in the wall.
Another pivotal element of the project was the bespoken furniture, which allowed a visual and physical divide of the space into distinct functional parts: the entrance, the sleeping area, the living area and the kitchen. Moreover, the natural oak custom-made elements allowed to exploit all the available space in a versatile manner. Central to this concept is the platform lining the entire living area perimeter, which serves both as container and a relaxing space that can be overlaid with a bed mattress and sofa cushions. Lastly, the kitchen was designed to be compact, suspended and covered by a tilting top to guarantee full flexibility of the space. The final result is a single room, in which the environment is highly organized and every element is studied to meet both aesthetic and functional demands.
