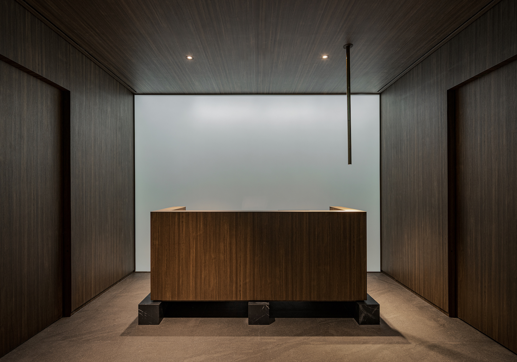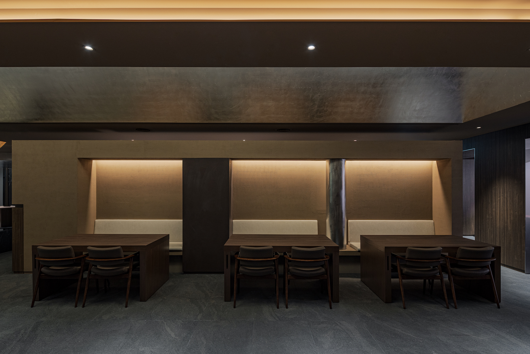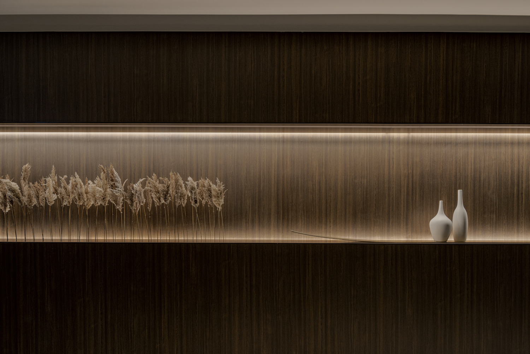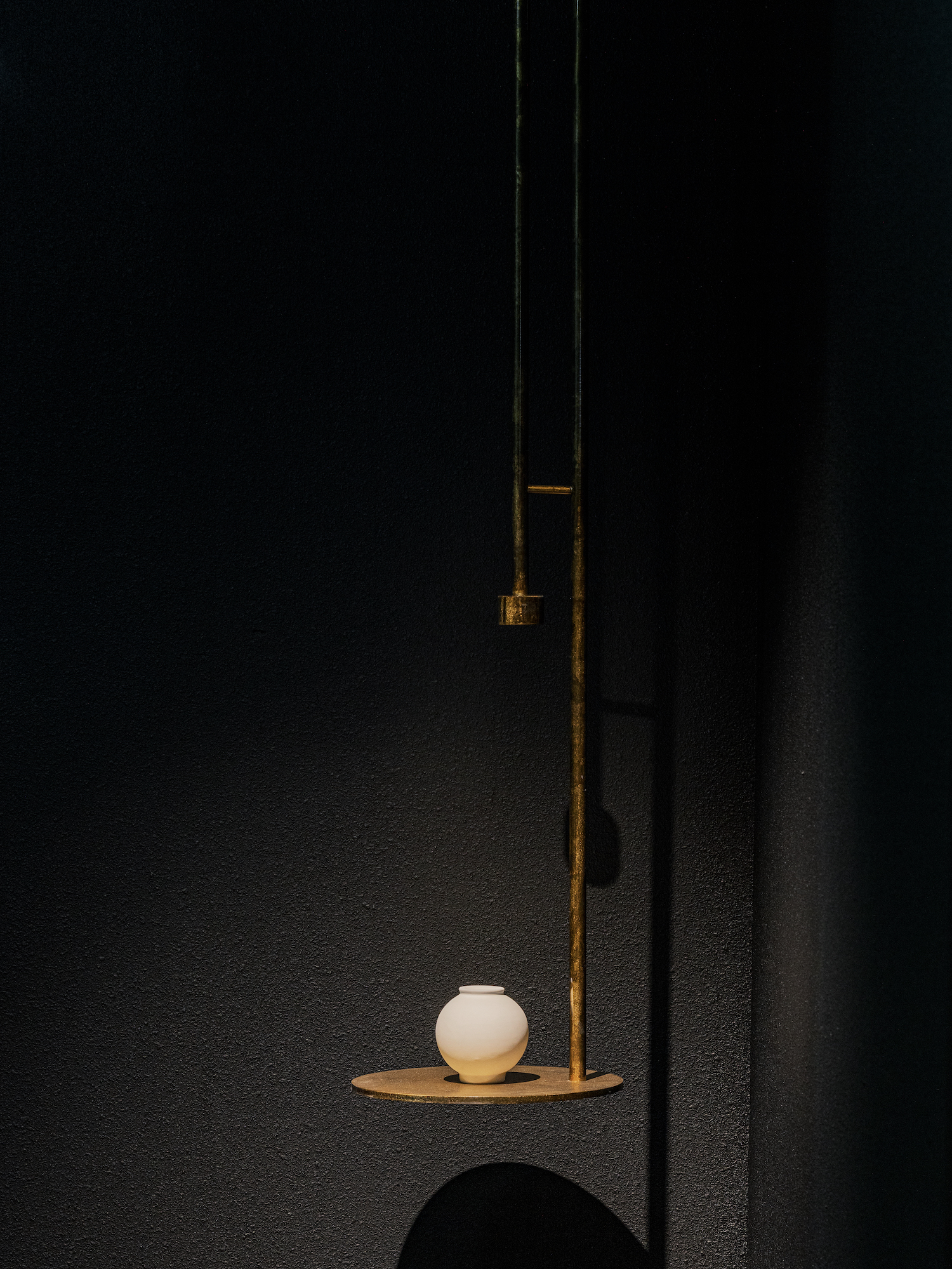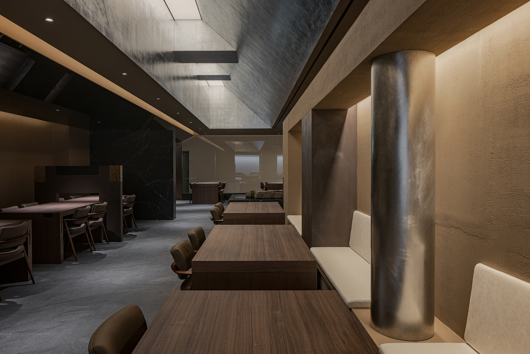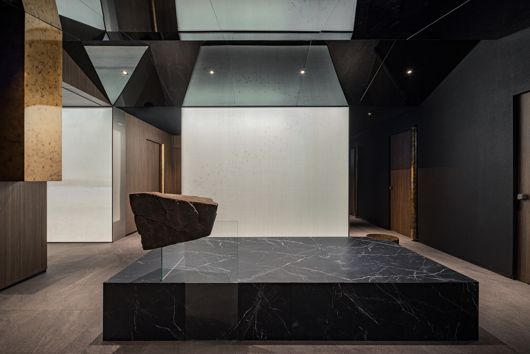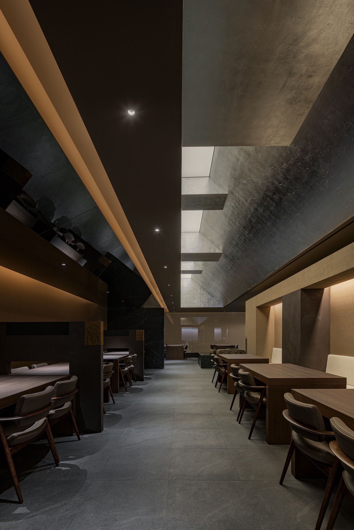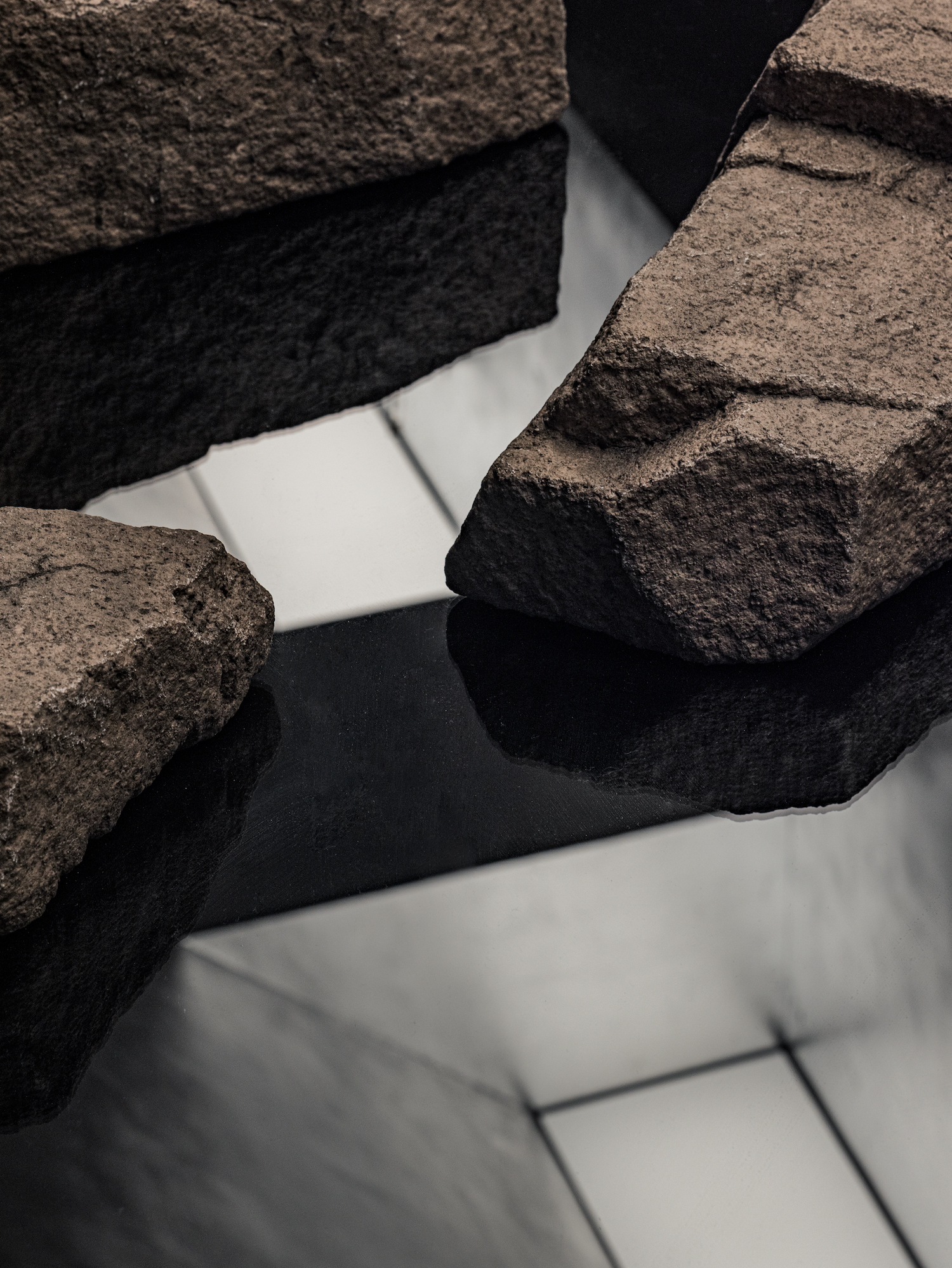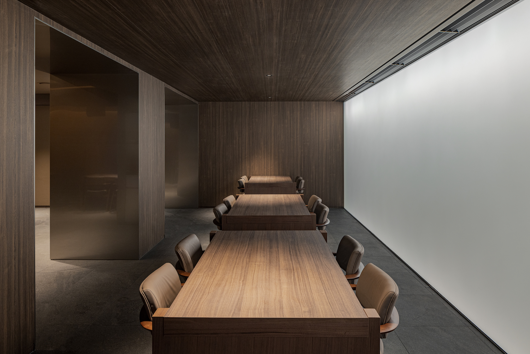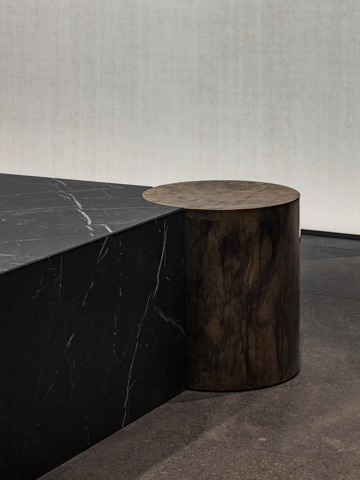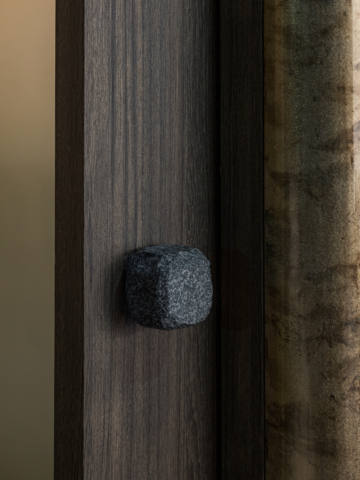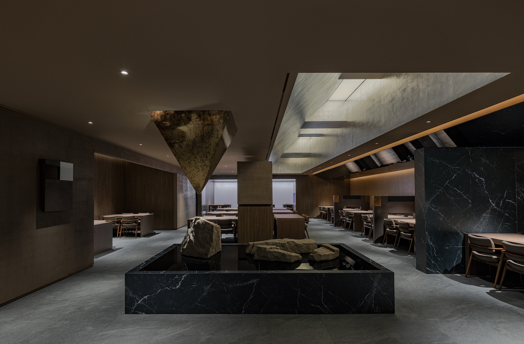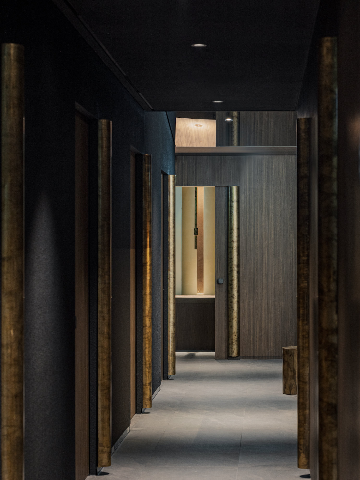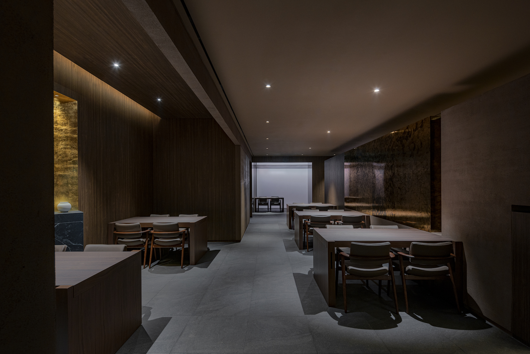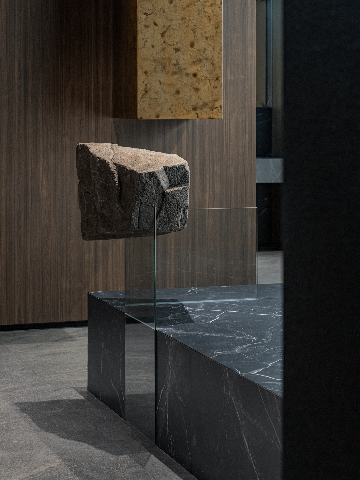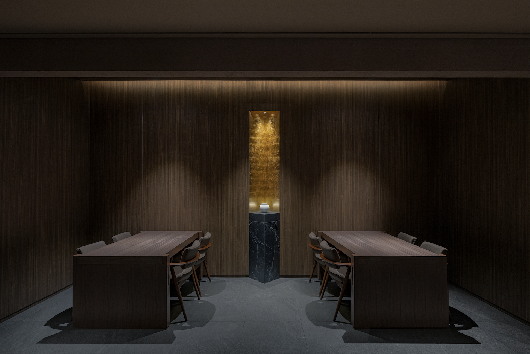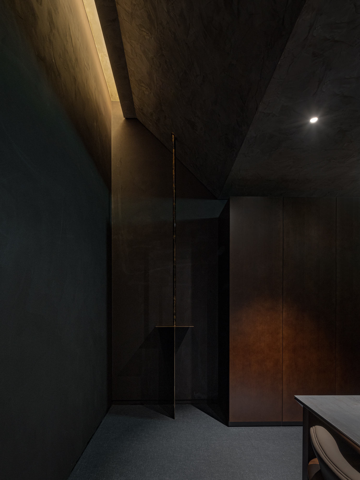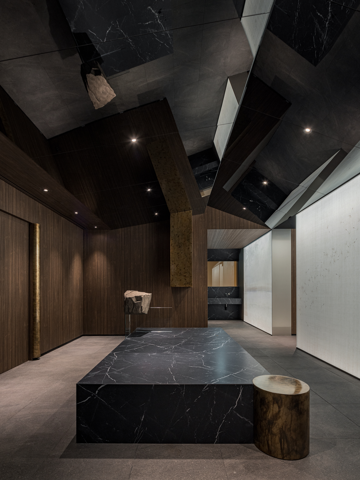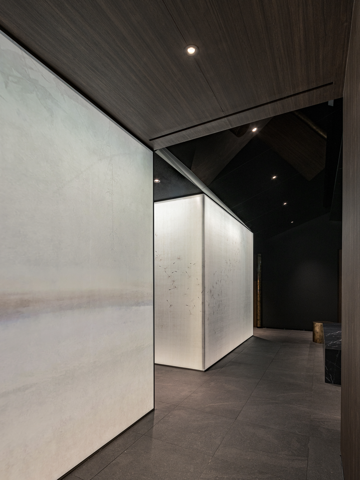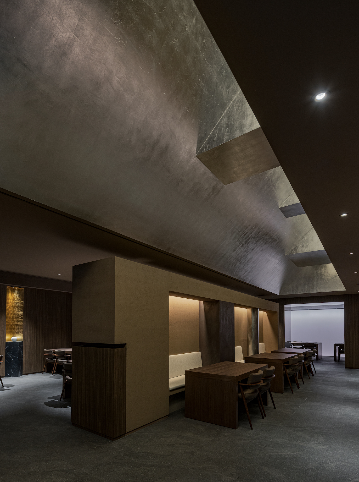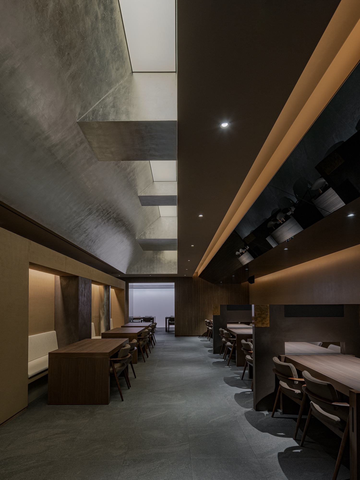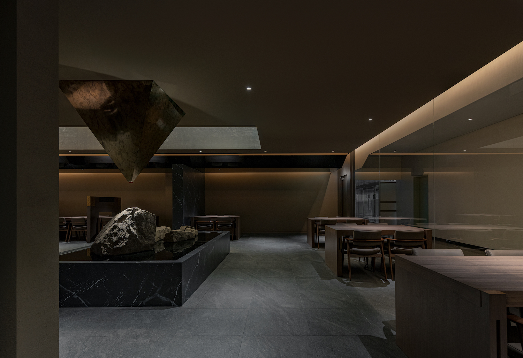Otsu Seiromushi is a minimal interior located in Seoul, South Korea, designed by Design Studio Minwoo. The studio has executed a vision of timeless modernity in its latest project, Otsu-seiromushi. Visitors are greeted by two distinct halls upon entering the space, each offering a unique ambiance. The first hall, with its high ceiling and softly diffused light, evokes a peaceful atmosphere with its stone composition by artist Tae-soo Lee and triangular horn objects. The second hall, with its wall of soft light reminiscent of sunlight filtering through trees, creates a warm and inviting space.
The Otsu-seiromushi design includes an entrance, hall, room, and kitchen, each offering a distinct sensory experience. The facade draws the eye with its quiet reeds and counter wall light, welcoming visitors into the space. The ceiling of the main hall, originating from different heights, is used to express the geometry and structure of the original architecture. The use of varying ceiling heights in each hall space allows for a unique synesthetic experience for visitors.
The interior wall material is finished with warm-toned special paint to give a natural feel, while the semi-room in the hall is finished with wood to create an independent spatial experience. The central wall in the semi-room features a built-in table configuration that can be empty, giving a sense of increased density to the space. The room in the hall is designed with a gable ceiling structure, creating a spacious and grand feel. The entrance wall is designed with an impactful barrisol print, while the wood sheet creates a clean and united space.
The rooms in Otsu-seiromushi are designed with high ceilings to evoke a sense of magnificence and stability, while also providing privacy. The lighting system changes with each day, night, and season, offering a rich and diverse sensory experience. The space follows classical aesthetics and focuses on its original taste, providing a sensory experience for visitors.
Photography by Yongjoon Choi
