Pape Loft is a minimalist home located in Toronto, Canada, designed by StudioAC. The loft renovation sought to convert a portion of a church into a two-bedroom home with a curved light wooden rail. The architects worked with the clients to create a more minimalist lifestyle by first visually opening up all three floors. As a result, the kitchen had to be relocated entirely in order to accommodate the new programming. The curved, timber balustrade wraps around a balcony that overlooks the main living area creating a double-height main living space.
Pape Loft
by StudioAC
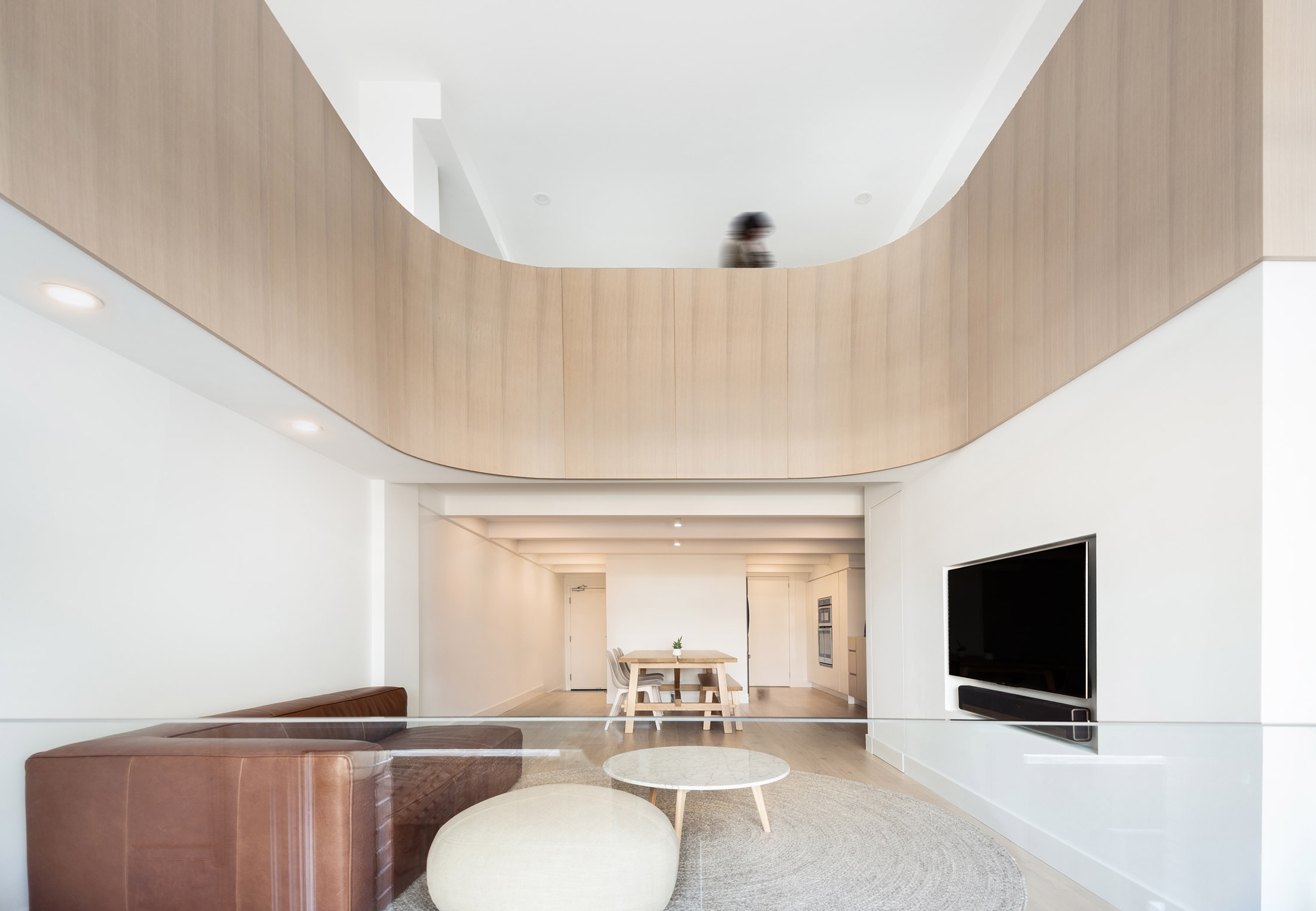
Author
Leo Lei
Category
Interiors
Date
Oct 18, 2018
Photographer
StudioAC
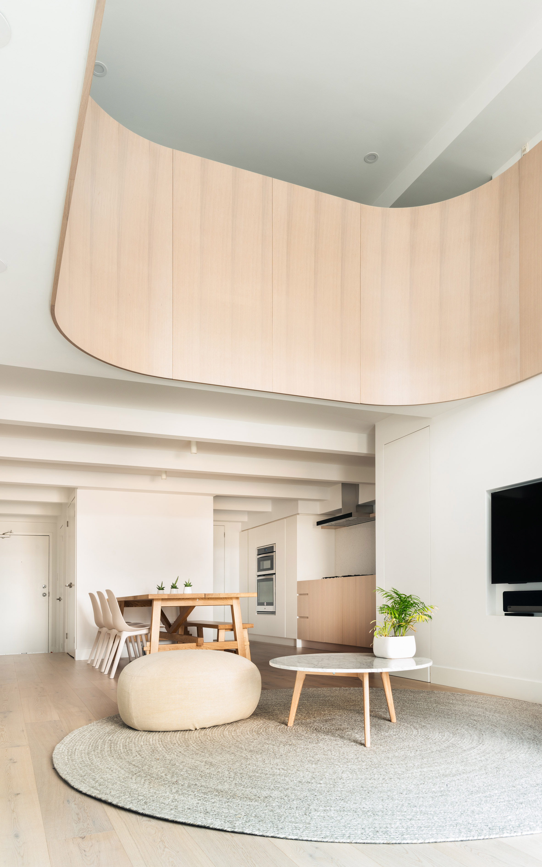
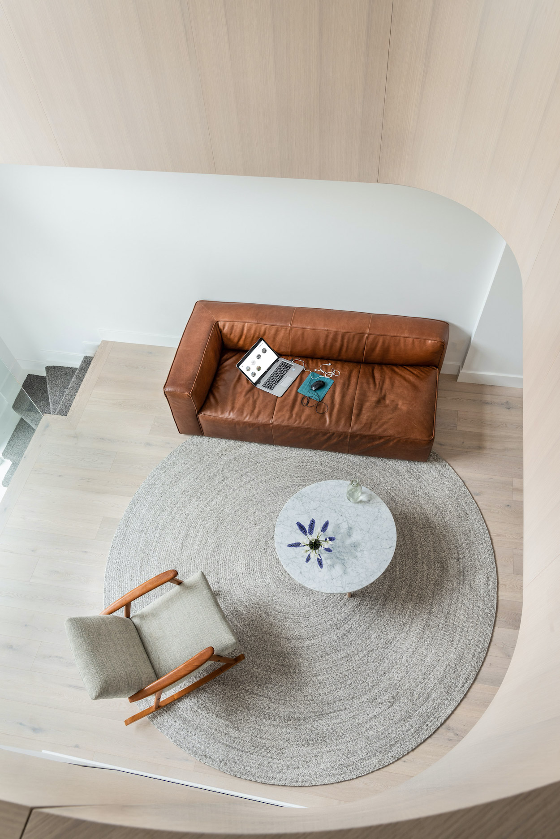
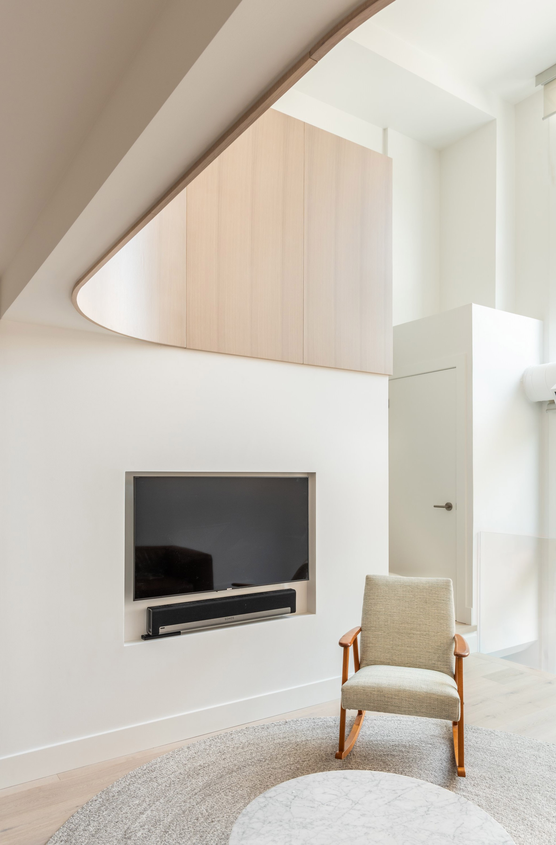
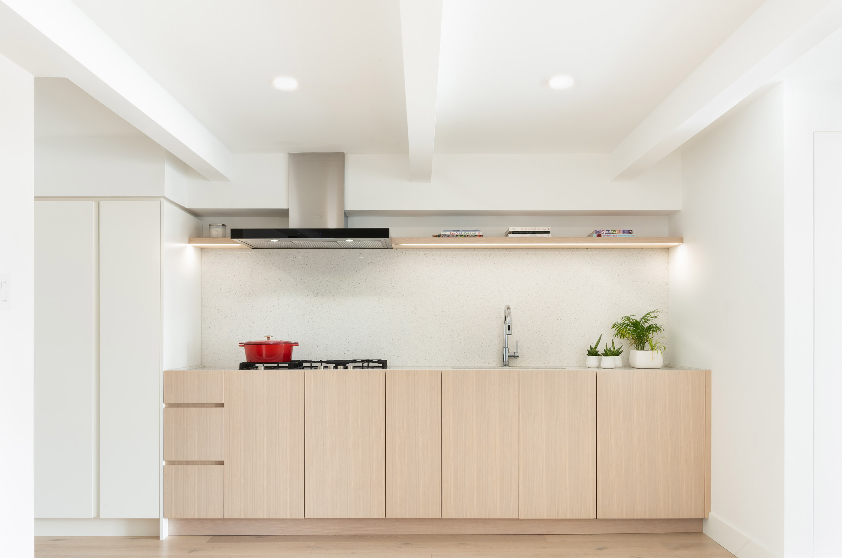
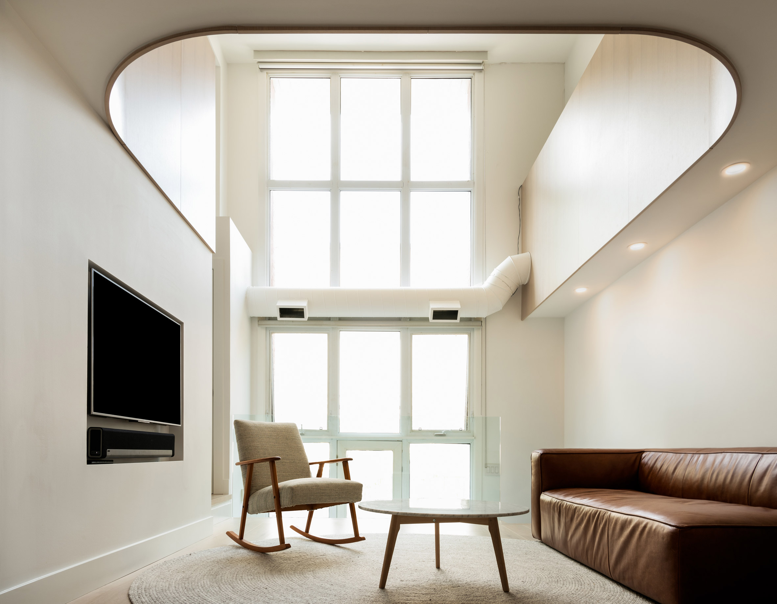
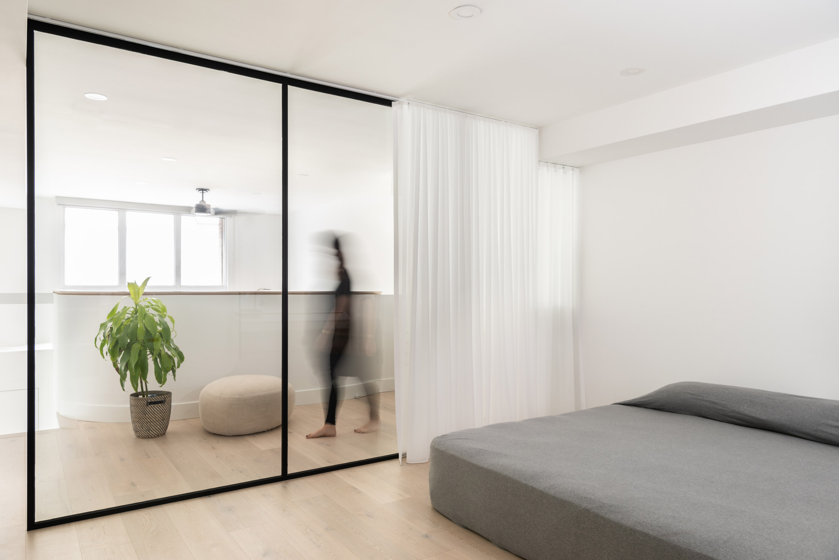
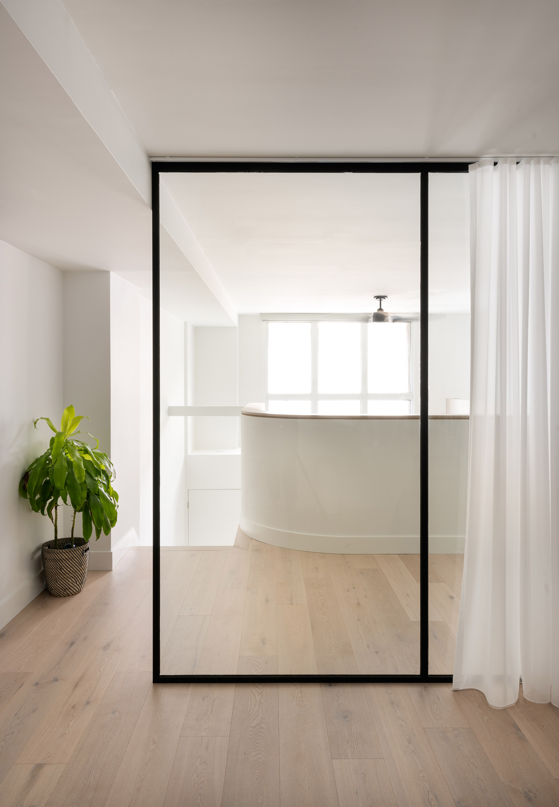
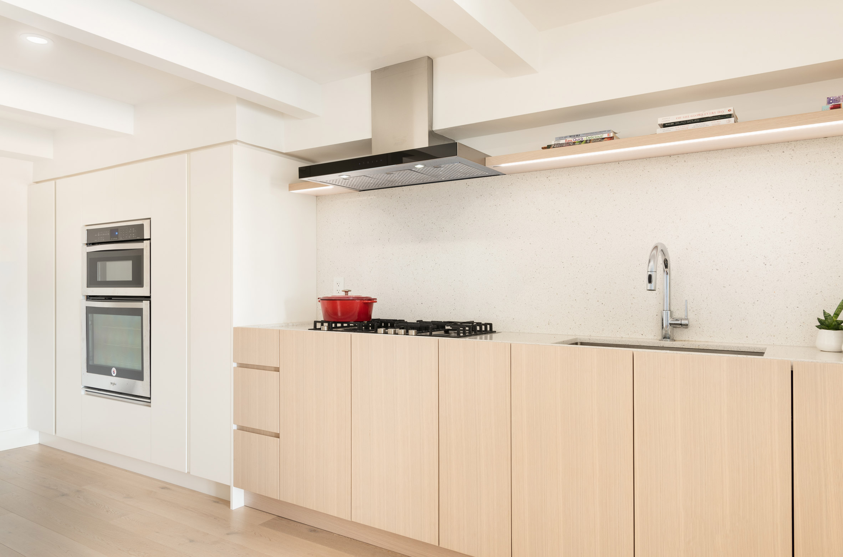
If you would like to feature your works on Leibal, please visit our Submissions page.
Once approved, your projects will be introduced to our extensive global community of
design professionals and enthusiasts. We are constantly on the lookout for fresh and
unique perspectives who share our passion for design, and look forward to seeing your works.
Please visit our Submissions page for more information.
Related Posts
Johan Viladrich
Side Tables
ST02 Side Table
$2010 USD
Jaume Ramirez Studio
Lounge Chairs
Ele Armchair
$5450 USD
MOCK Studio
Shelving
Domino Bookshelf 02
$5000 USD
Yoon Shun
Shelving
Wavy shelf - Large
$7070 USD
Oct 17, 2018
Classon Table
by Ben Kicic
Oct 18, 2018
Hover
by Tom Chung