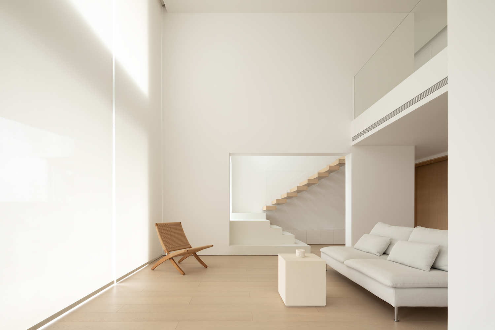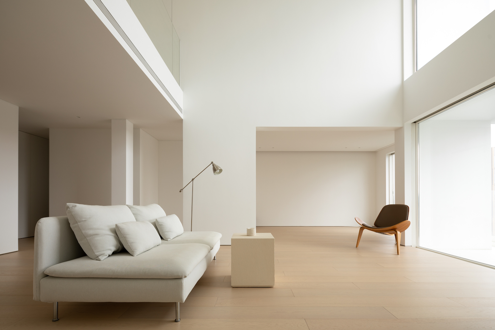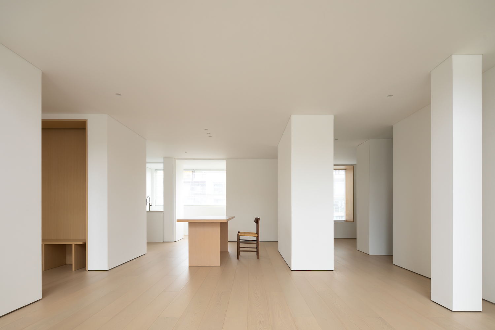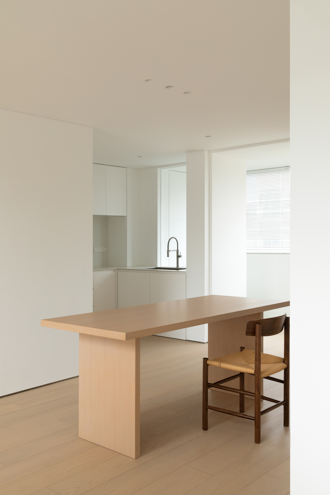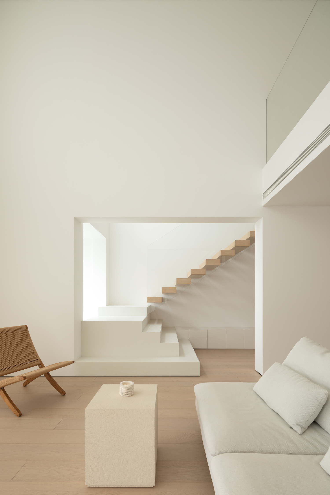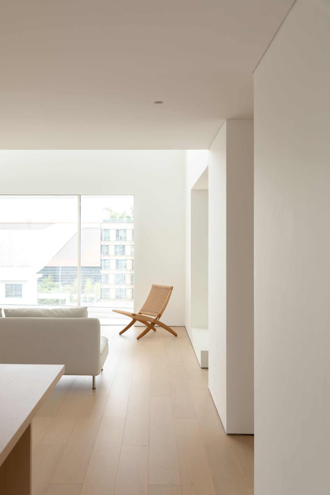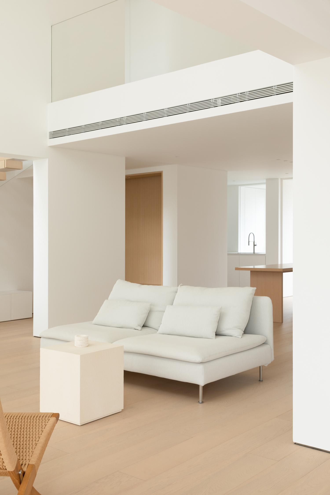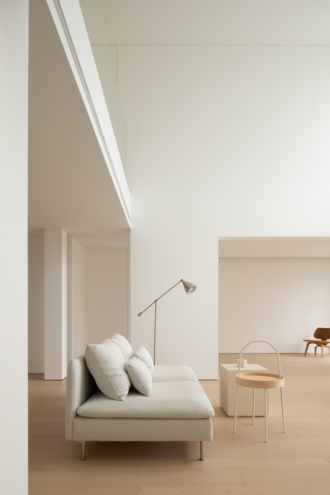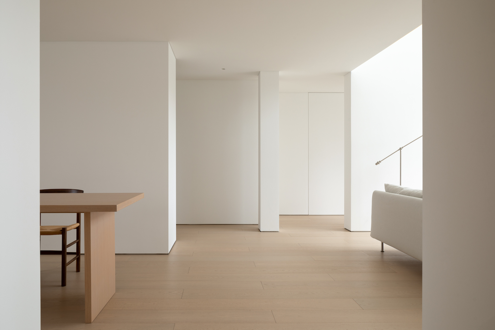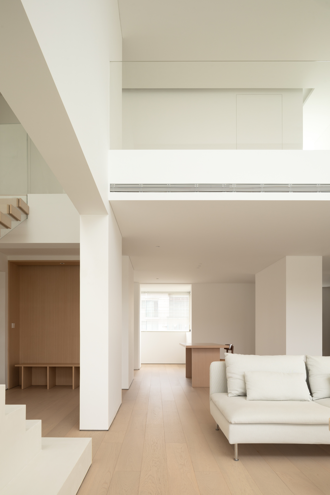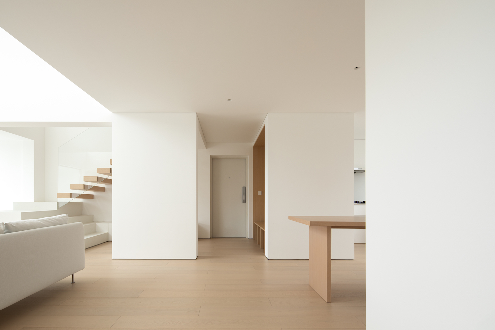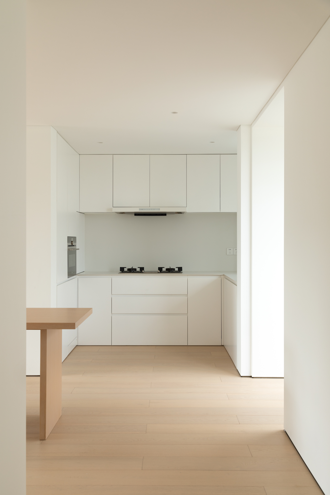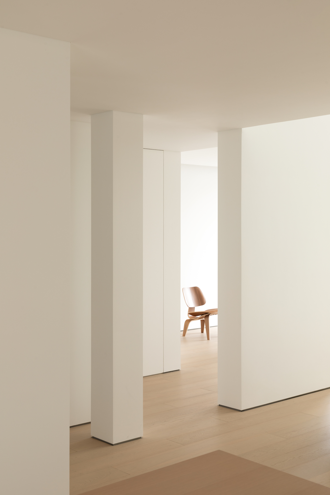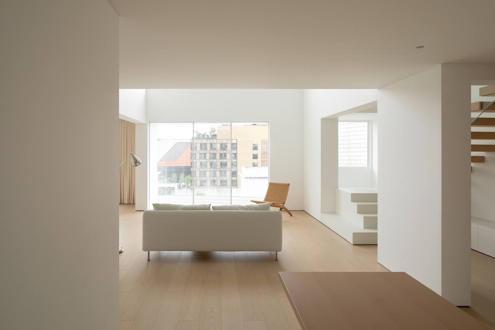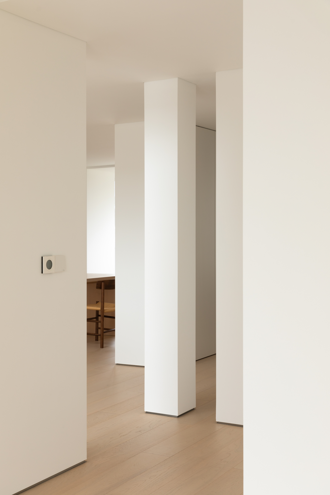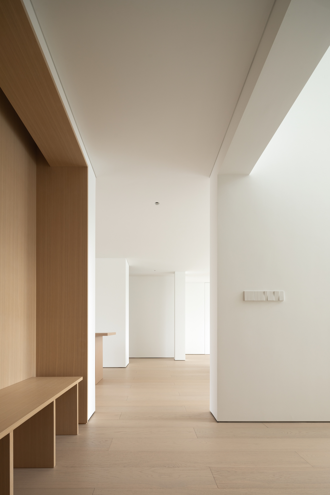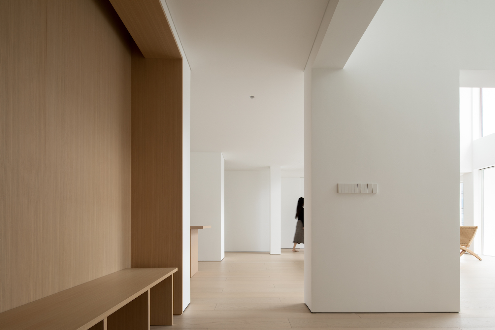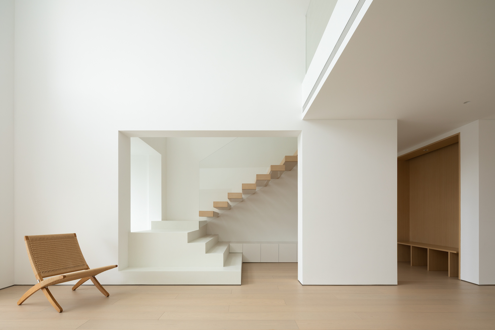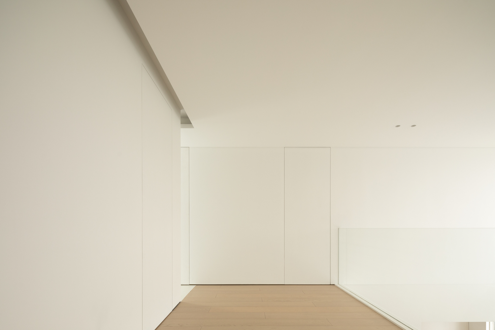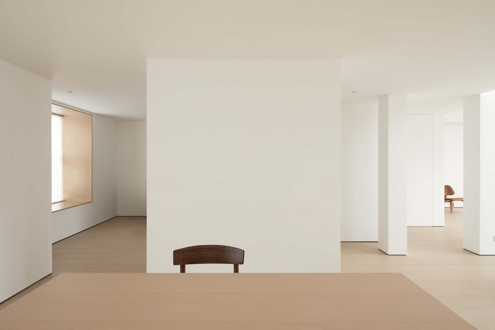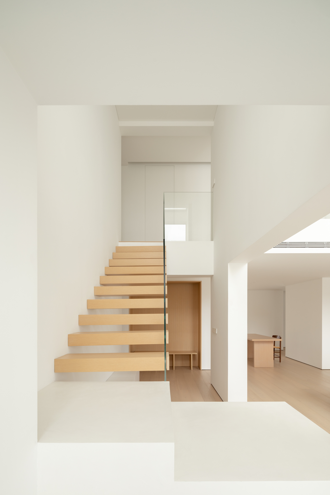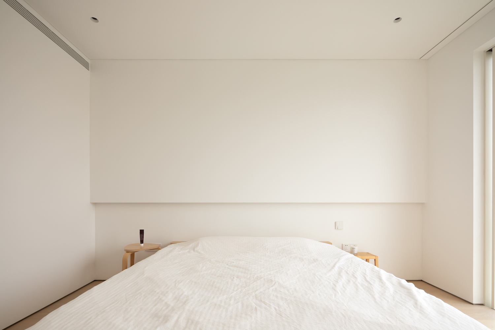Penthouse Duplex is a minimal space designed by Shanghai-based studio Nothing Design. The program planning gives more open alternatives for the interior in accordance with users’ spatial preferences and living habits rather than precisely defining the functional framework of the public area. The main idea is minimalist openness, and by focusing on plasticity and function, interior design is propelled into the realm of architectural sculpture. A detail that effectively prevents abrupt visual perceptions for the overall open and flowing field is the special customized entry door, which unifies the entrance and the interior. While the cold colors and vertical lines are near the top and the location where the visual center of gravity exists, the public area on the first floor is made of warm wood near the ground and the façade that needs to be touched, ensuring a warm touch while forming a hard and minimal space.
The created field framework of the design is removed by exposing the walls, revealing the building substrate in geometric coordinates. Units with various properties are positioned in open, independent, and related areas with open flow between modules with various functions. By presenting the walls in an utterly stark and sculptural way, the design purposefully subverts the conventional idea of pursuing closed and connected spaces, creating a singular geometric aesthetic between continuous and shattered in and out. The design exposes the open internal structure by removing the barriers between modules. The matrix-like sequence of wall changes simultaneously reveals the functional characteristics represented by the various axes.
The interior is built with harmonic proportions and architectural scale using the wall structure, the hidden staircase that is a part of the room, and the furnishings. To stimulate interest in traveling around the building, a new migratory route is created using the wall between the dining and kitchen area as the path. The development of the dining and kitchen attributes is completed by the use of an original wood flooring system and furniture, which contrast with the walls and panels that are completely white. The skylight enhances the space’s three-dimensionality while bringing in natural light. The matte white louvers provide precise control over the amount of light transmission.
Photography by WM Studio
