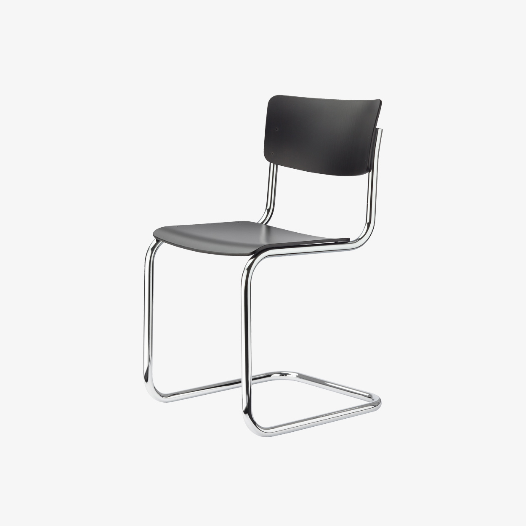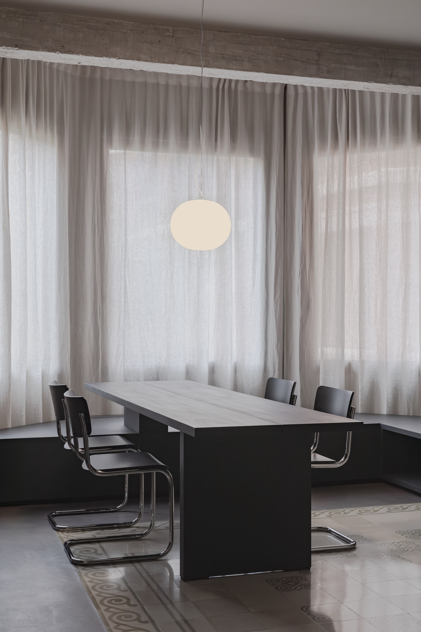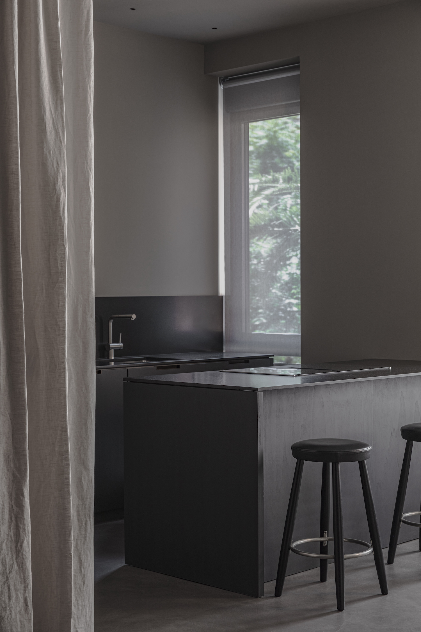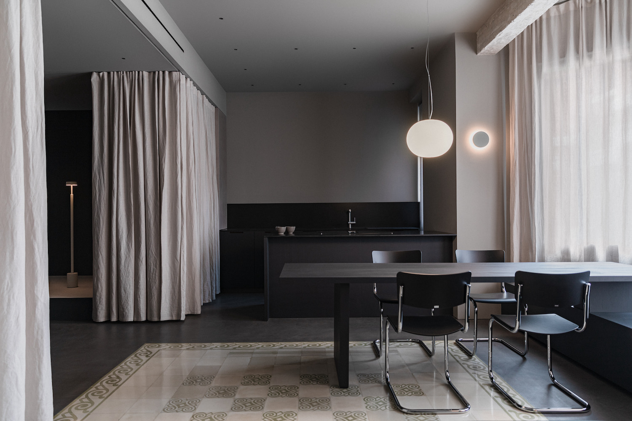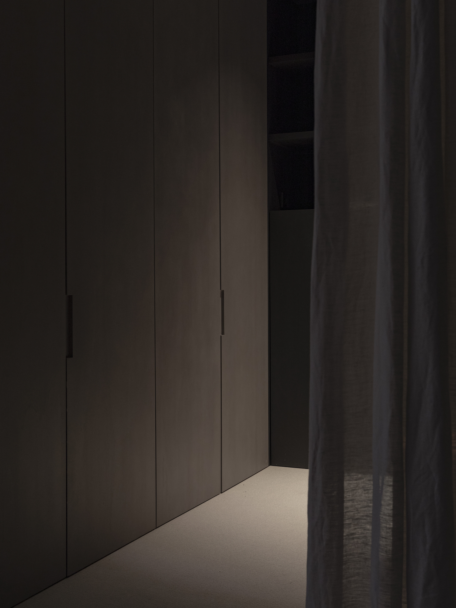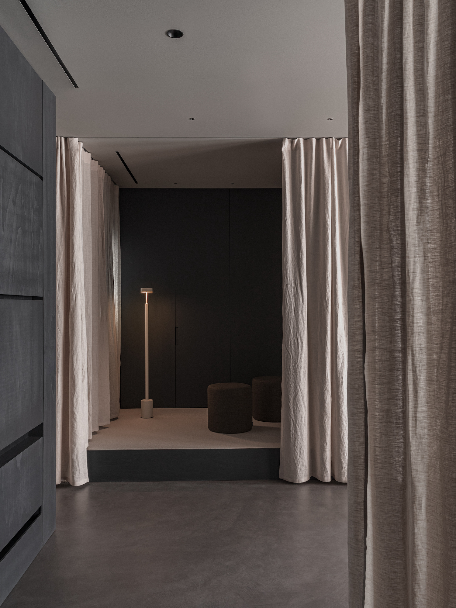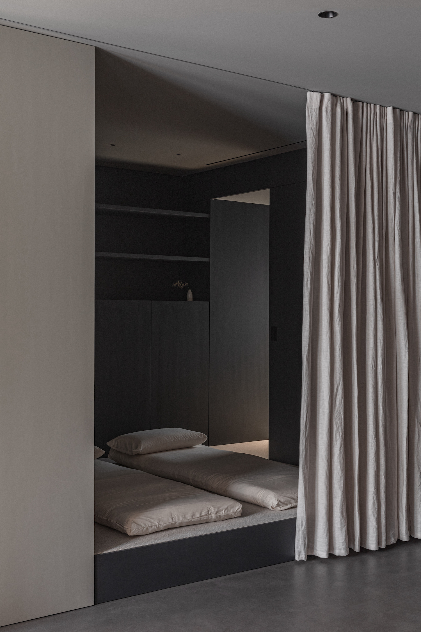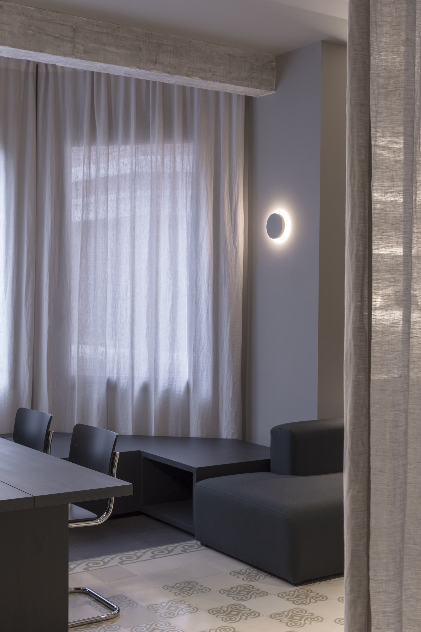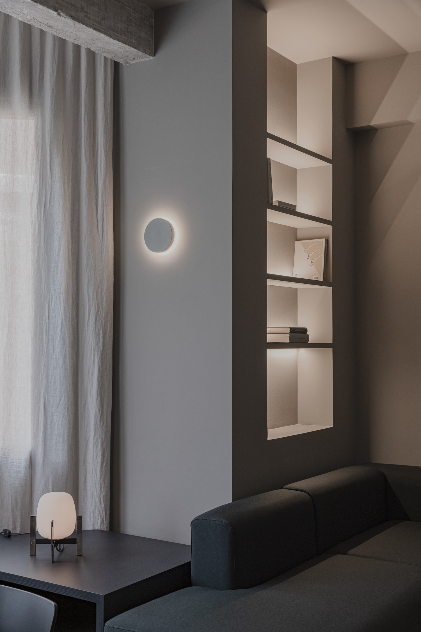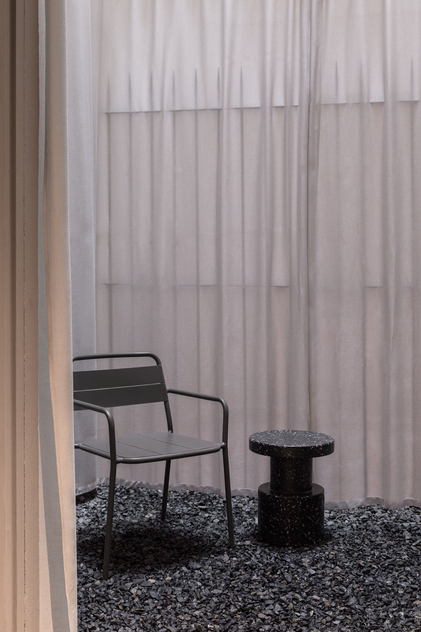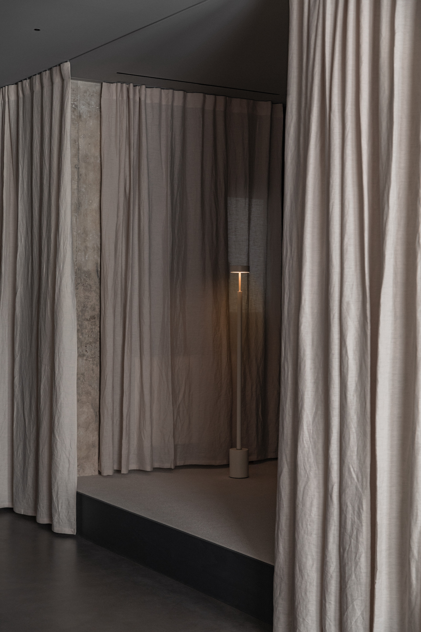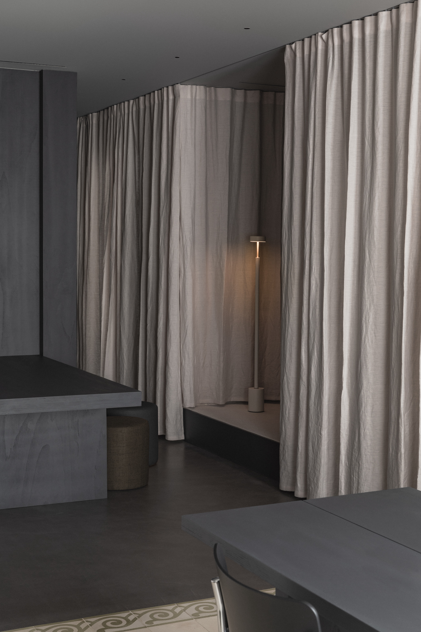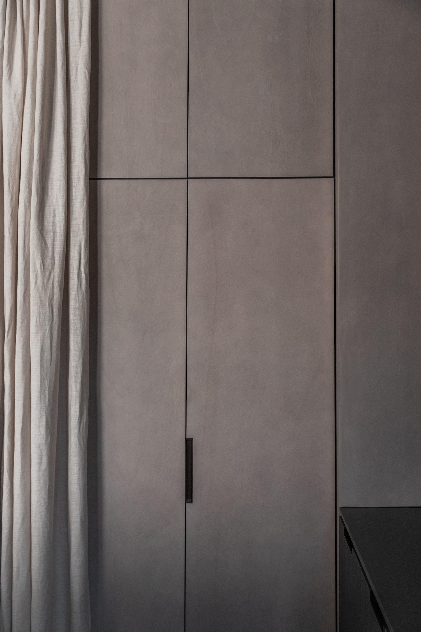Philippe Apartment is a minimalist apartment located in Valencia, Spain, designed by Francesc Rifé Studio. The decision to utilize textiles in the design was not solely an exercise in cost efficiency. Practicality and comfort also played crucial roles in the selection process, allowing for easy transitions within the space. The use of naturally hued curtains envelops the home, unveiling or concealing the unexpected, from a petite outdoor courtyard, ensconced within waterproof fabric and layered with anthracite gravel, to twin spaces featuring tatami mats, a homage to Japanese residential design. These tatami spaces are incredibly versatile, hosting traditional Japanese futons that can serve as seating or sleeping quarters for children and visitors. These spaces can also be repurposed into play or multipurpose areas simply by folding and storing the mats.
La Finca Roja, built in 1929 by architect Enrique Viedma, lends historical weight to the home’s open layout encompassing the dining room, kitchen, and living room. This layout is further accentuated by a medley of vintage Valencian hydraulic tiles that have been carefully salvaged from various areas of the home, adorning a section of the flooring. To offset these decorative elements and spotlight the design’s distinctiveness, the remaining floor area has been treated with concrete. The original fireplace has also been partially restored and painted in a neutral grey that matches the walls, thus enhancing the minimalist aesthetics. Custom-made furniture is integral to the design, leaving a significant imprint on the project. Two opposing tables crafted from black-tinted poplar wood serve as flexible work or dining spaces, folding and unfolding as required. The same wood has been utilized throughout the home, featuring prominently in the kitchen, storage sections, bathrooms, and the master bedroom.

