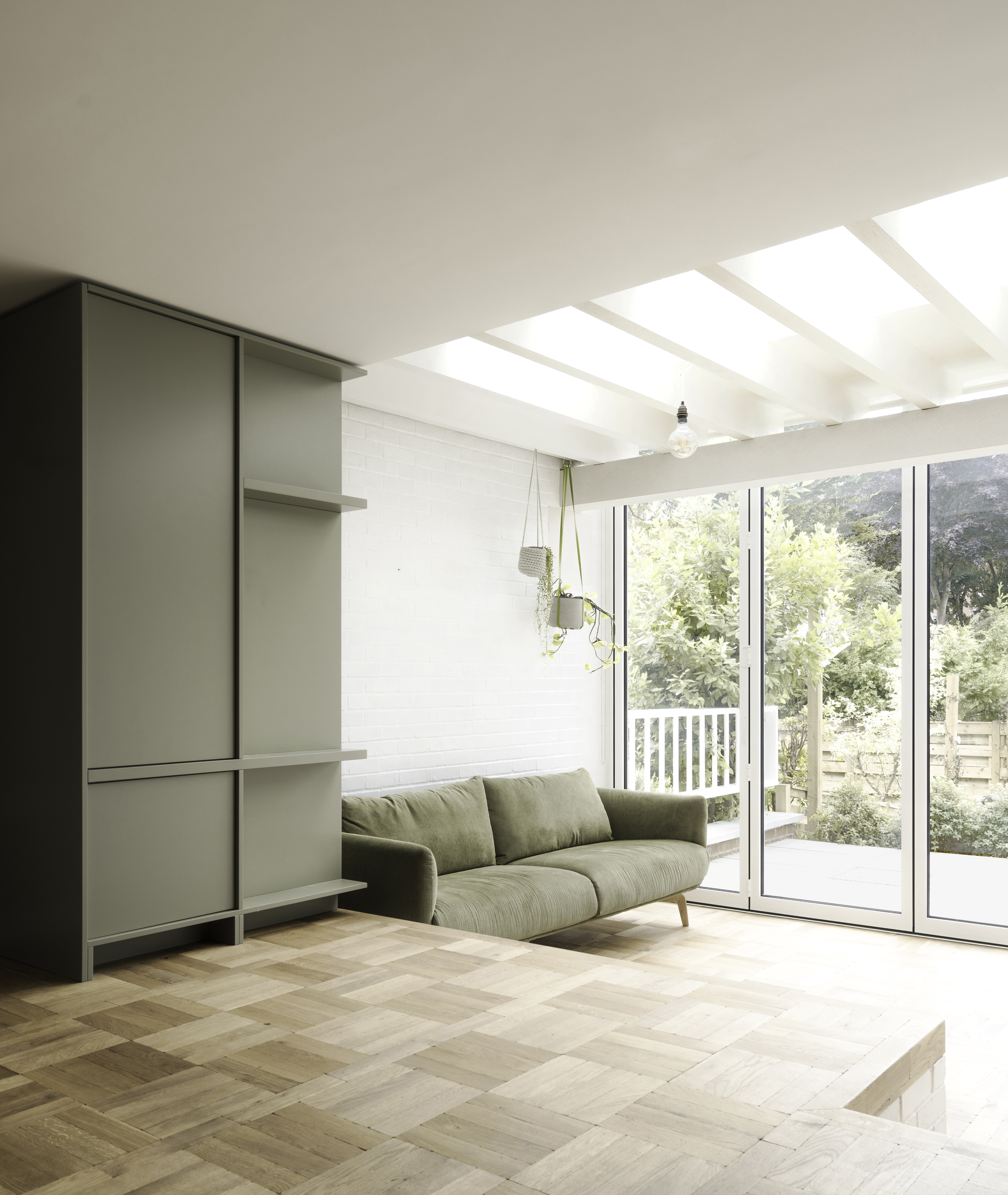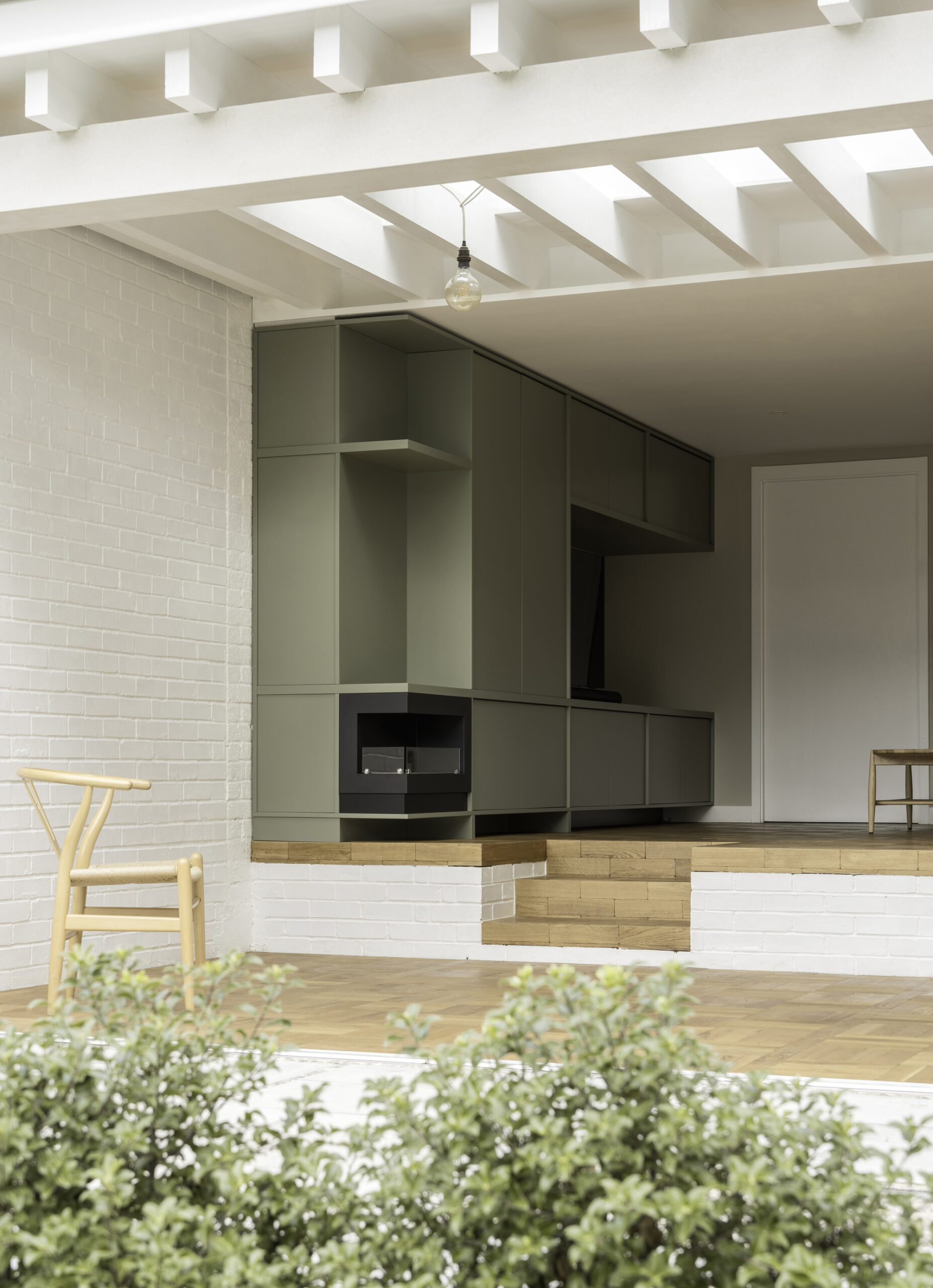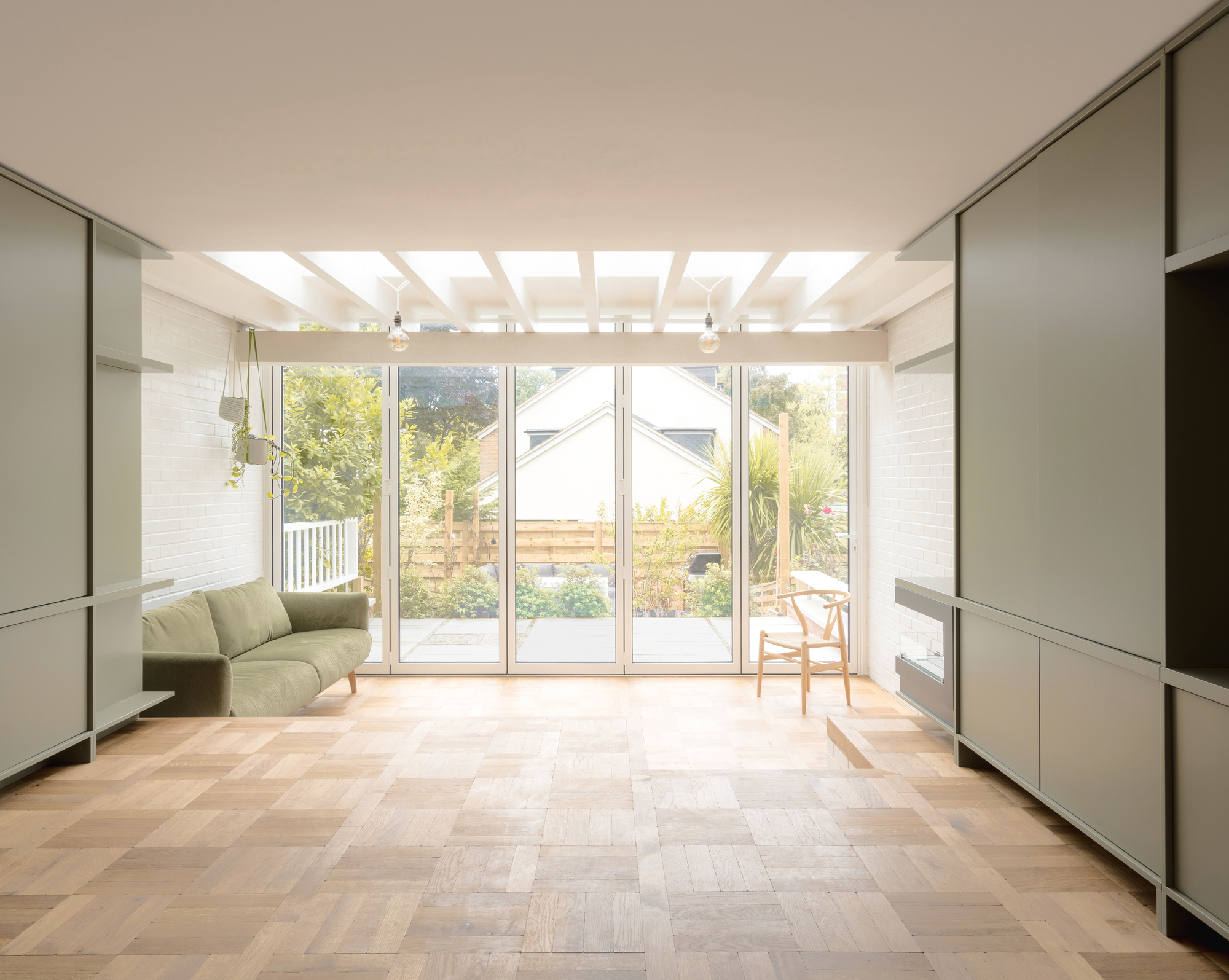Phillips House is a minimal residence located in London, United Kingdom, designed by Brisco Loran. The estate is a well-executed amalgamation of towers and terraces, set amid verdant greenery – a fine specimen of modernist architecture bordered by lush parkland. Interestingly, the living rooms were constructed at the first-floor level, with bedrooms even higher up, giving residents an elevated experience amongst the tree canopy. However, this left the ground-floor spaces – designed to house the entrance hall, garage, and utility room – somewhat underutilized, causing a disconnect between the house’s occupants and their garden.
Brisco Loran was tasked with bridging this gap through a strategic rearrangement and extension of the ground floor. As part of the remodelling, the ground floor was opened up by removing several partitions, the rear facade, and the existing patio. Thanks to the property’s unique location on a sloping former bomb site, this allowed for a more spacious floor level that connected seamlessly to the garden. Additionally, the layout was reimagined to incorporate five activity zones, each delineated by doorways, steps, parquet patterns, mullions, and pebbled strips in the patio paving. The garage was repurposed into practical spaces such as a bike storage, utility room, and guest bathroom, while the erstwhile utility room was converted into a second living area, potentially doubling as a guest bedroom.
The extension allows this space to extend outwards towards the garden, creating an inviting indoor-outdoor transition. In homage to the original Austin Vernon design, the brick walls were extended at ground level to form the room’s flanks, while a precast beam was installed to support the timber roof joists. A set of five glazed folding doors was added, allowing more light into the room and showcasing the beam and joist ends in a stylistically consistent manner. The project distinguishes itself through its communal design, with a boundary that encourages neighborly interaction. The southern garden terrace features a low wall and open fencing, even incorporating a shared barbecue space that caters to the distinct garden levels. On the north side, a modest bench forms a shared space where neighboring families can mingle.
Photography by Pierce Scourfield











