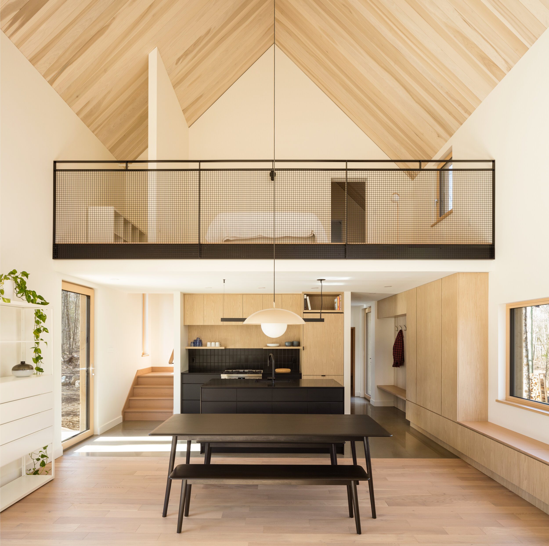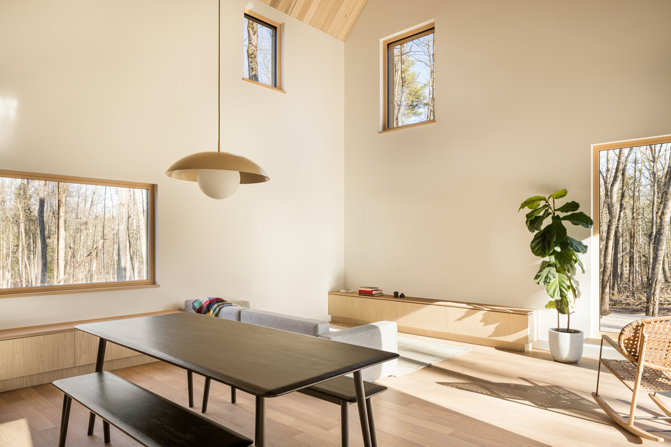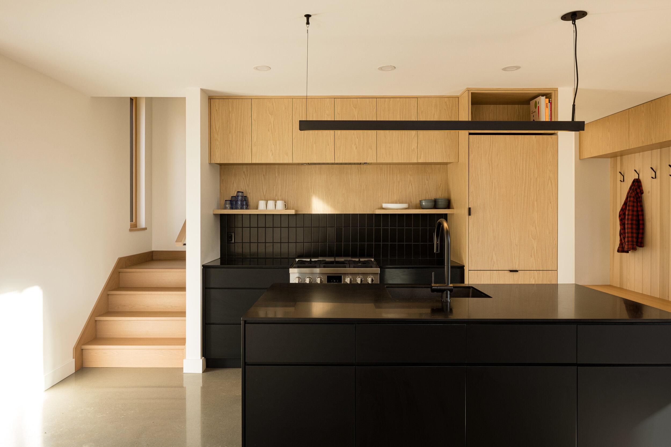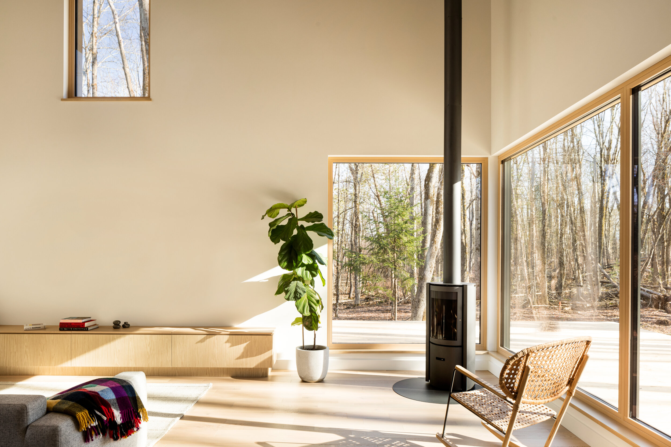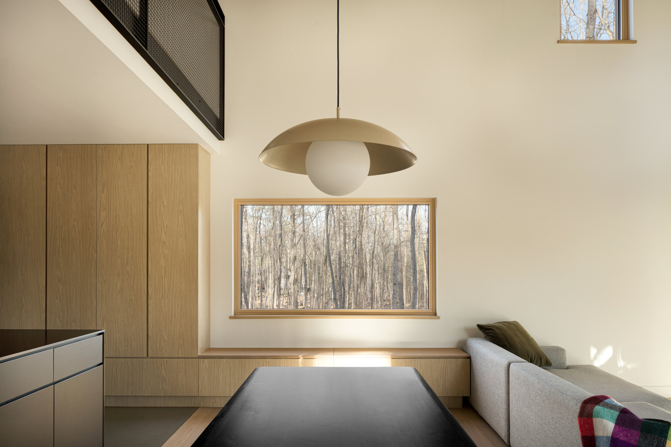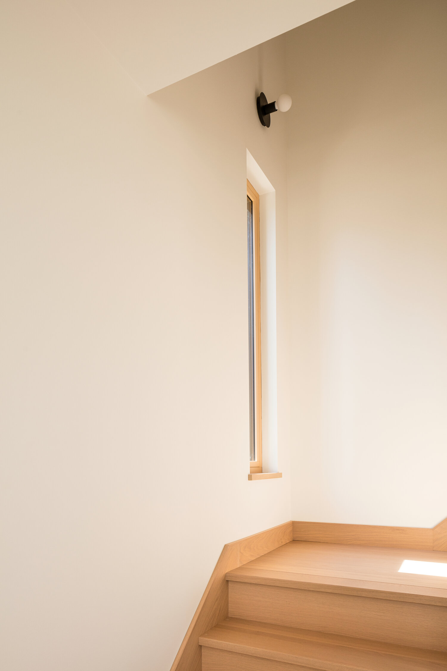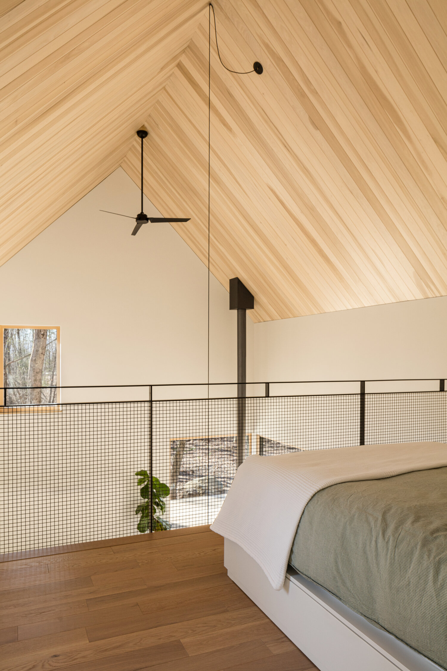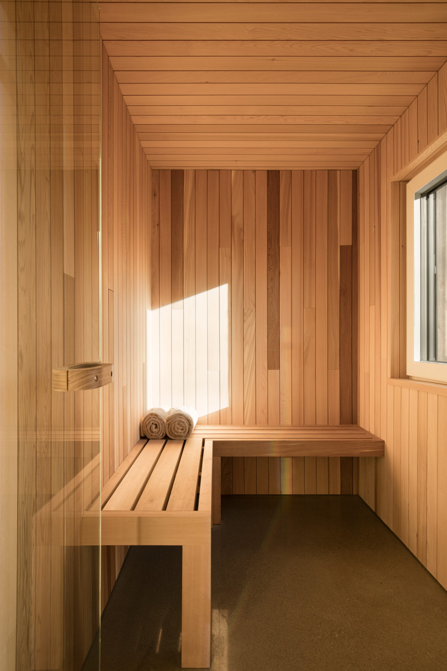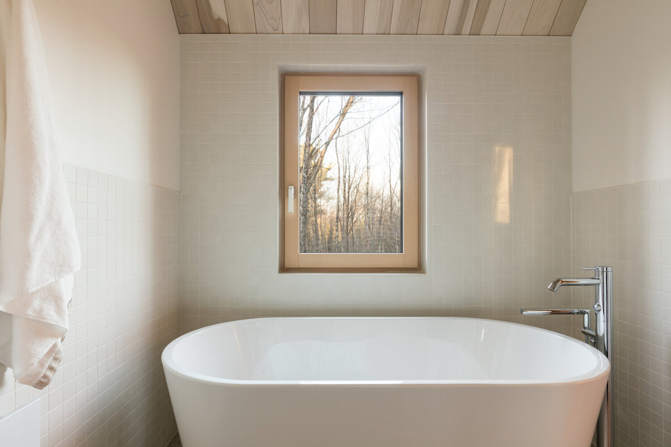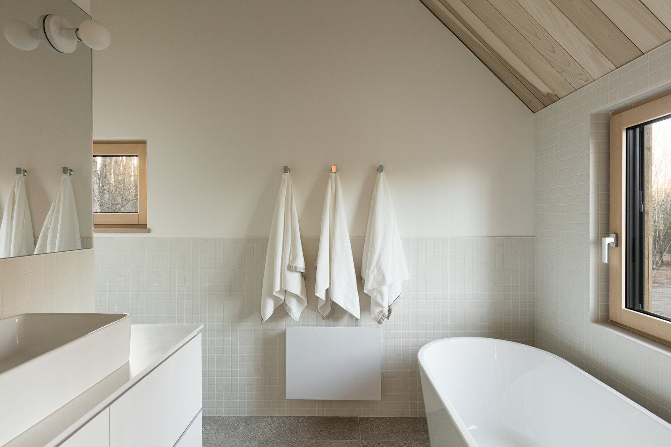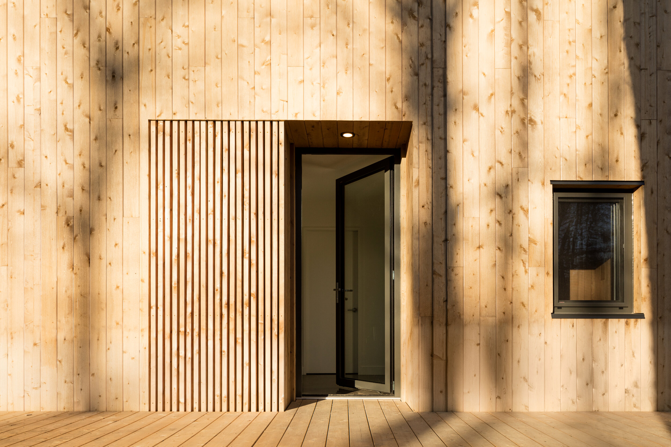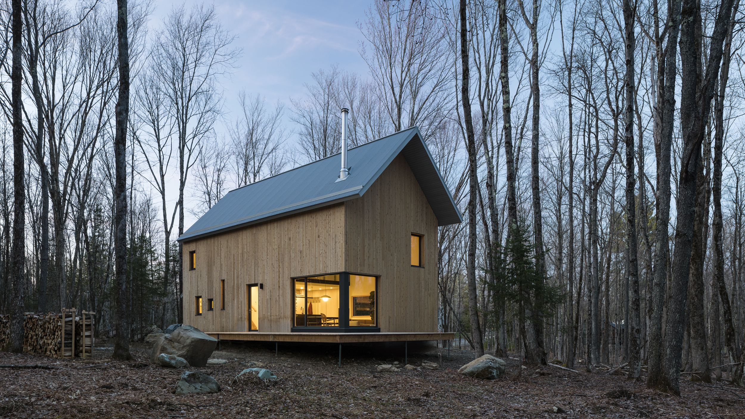Pic-Bois is a minimalist chalet located in Montreal, Canada, designed by Ravi Handa Architect. Amidst red maples and trembling aspen trees stands a volume of white cedar, the gable roof of which points towards the treetops. The long chimney, the vertical rhythm of the envelope and the steep slope of the roof contribute to the slender silhouette of the chalet. The palette of exterior materials, like the interior design, is made up of soft, raw tones that blend into the natural decor.
The program is demanding: three bedrooms, two bathrooms, a sauna, a dining room, a kitchen and a living room spread over 1,500 square feet. However, the project succeeds in creating comfortable and always pleasant spaces, around the foyer or in connection with the clearing. Thanks to the cathedral ceiling and the internal organization which judiciously compacts certain rooms to better breathe the common living spaces, the Pic-Bois chalet favors openness and grandeur.
The poplar slats of the cathedral ceiling are visible in all the rooms on the second level, creating a link between the spaces while enlarging them. Particular care has been taken in the openings in each of the rooms, ensuring a relevant connection with the forest. In the common living area, the openings in height frame certain trees and invite to the contemplation of the smooth bark of a poplar or the generous leaves of a maple.
With its efficient program, its connection with the exterior and its balanced architecture, the Pic-Bois chalet integrates with respect and sensitivity to its environment. Like the trees that surround it, this wooden volume imposes itself with raw beauty and natural simplicity.
Photography by Maxime Brouillet
