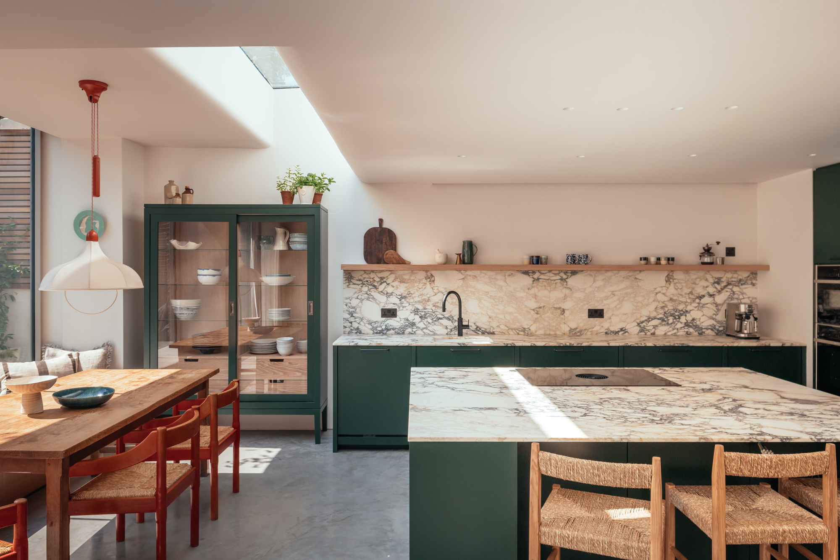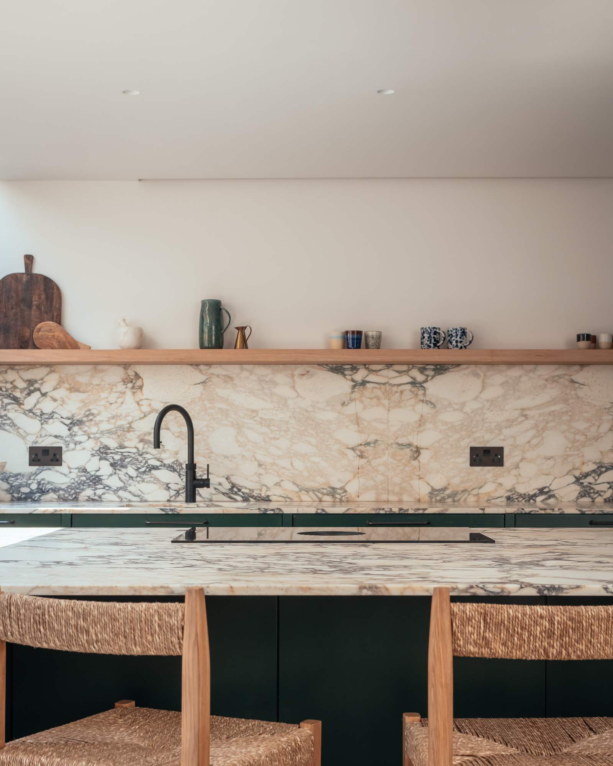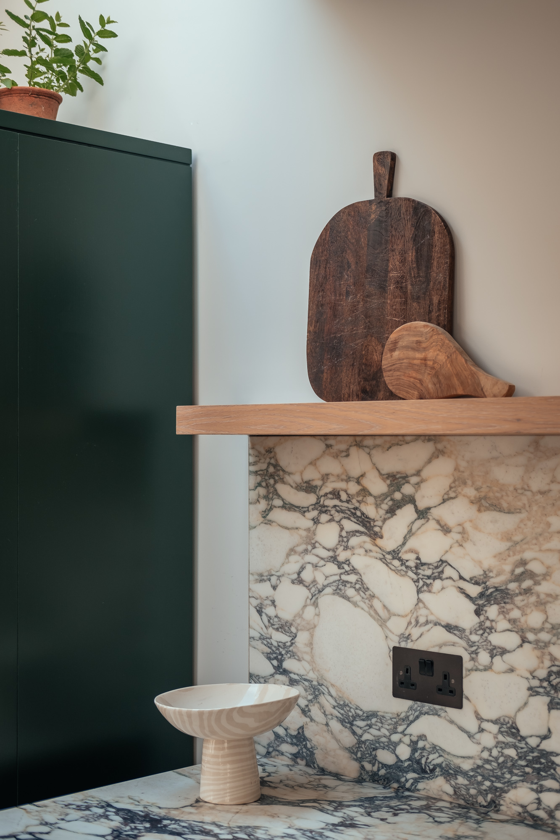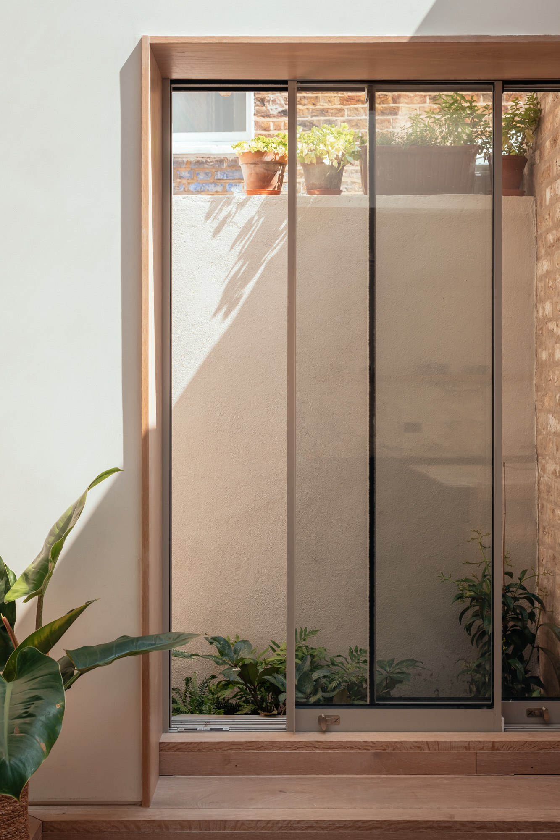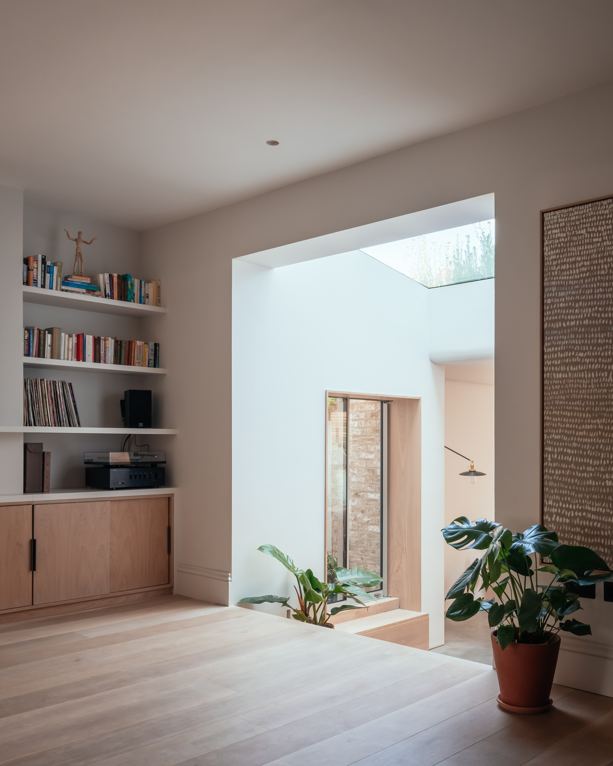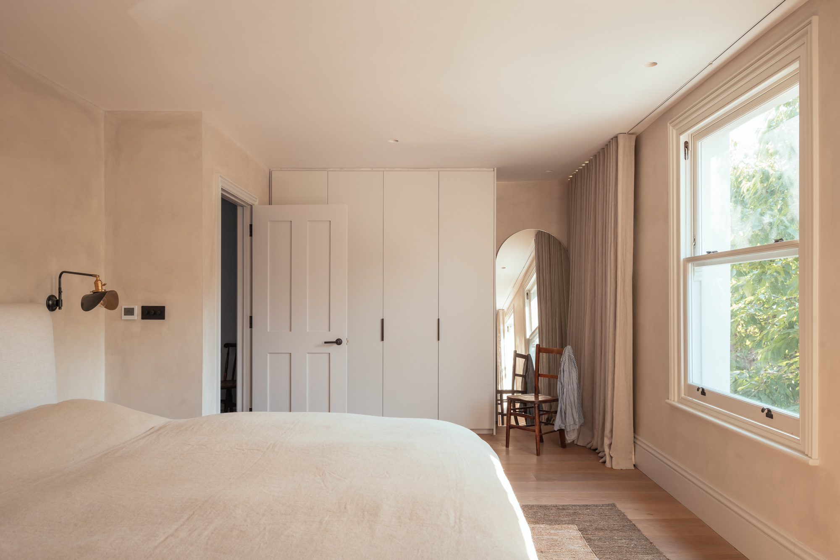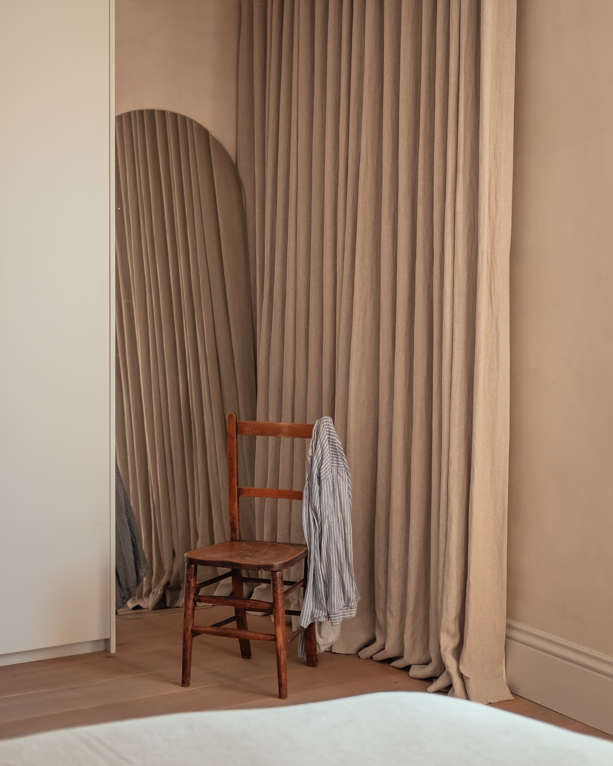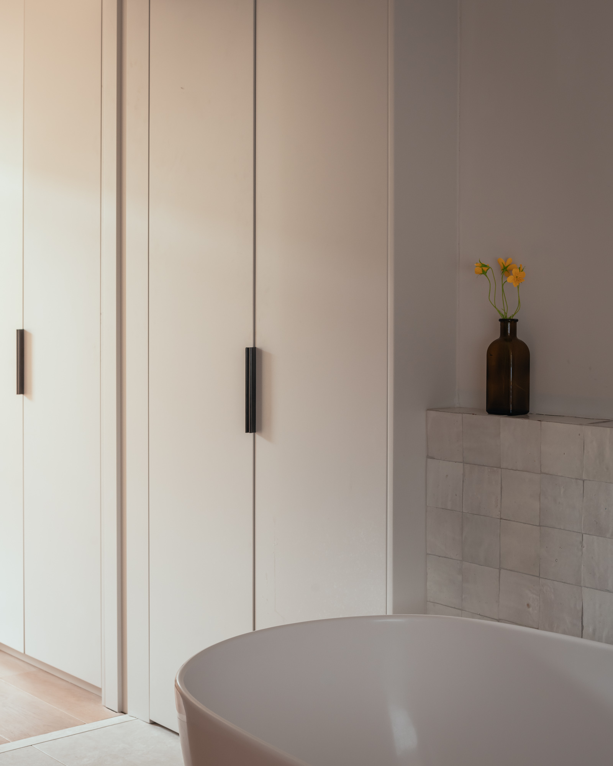Poet’s Corner is a minimalist residence located in London, United Kingdom, designed by Oliver Leech Architects. The project aimed to overhaul a previous renovation from the 1990s, reconfiguring the layout for a more spacious family home. Notable features include a wildflower meadow on the roof and extensive overhead glazing, creating a home that is both functional and serene for a family of four. Nick and Rebecca Croome, drawn to the property’s potential and location, sought a renovation that reflected their style while preserving its historical value. Oliver Leech Architects were chosen for this task, with the brief to maintain the Victorian essence while integrating modern, functional spaces using natural materials and abundant light.
The redesign of the Poet’s Corner House is evident in its fluid movement and spatial arrangement. The ground floor, previously a series of small, disconnected rooms, now features a more open plan with a sitting room, music area, and a kitchen-living space. This area extends into a newly constructed side and rear extension, opening onto a landscaped garden, also designed by the architects. Central to the design was the integration of greenery and natural light. The ground floor offers views of the gardens and sky, guiding visitors through the space. A new light-well and courtyard, framed in oak, brings light and greenery into the heart of the home. A significant feature is a four-meter-wide skylight, showcasing the roof’s wildflower meadow.
The kitchen and living area have been lowered to enhance ceiling height and incorporate window seating, closely connecting the space to the garden. Large sliding doors and overhead glazing enhance this connection, with the kitchen finished in a deep forest green, complementing marble benchtops. The architects extended the indoor-outdoor theme by continuing the polished concrete floor from the interior to the exterior. The concrete patio, juxtaposed with warm Con Mosso bricks covered in lime slurry, creates a textured effect. Upstairs, the renovation emphasizes functionality in a long-term family home. The first floor now houses a large master bedroom and ensuite, along with a separate family bathroom and guest bedroom. The second floor accommodates two smaller bedrooms for the children.



