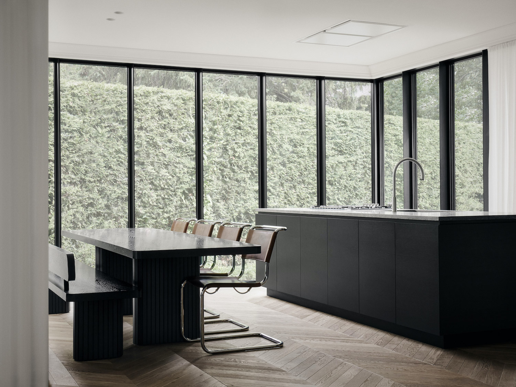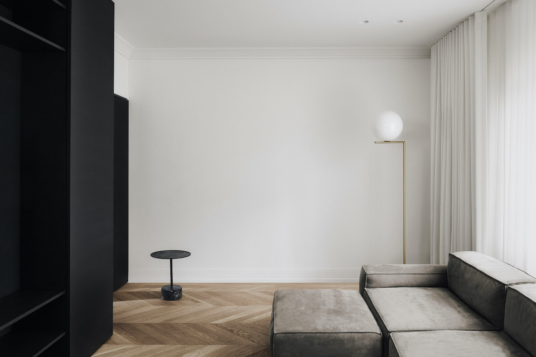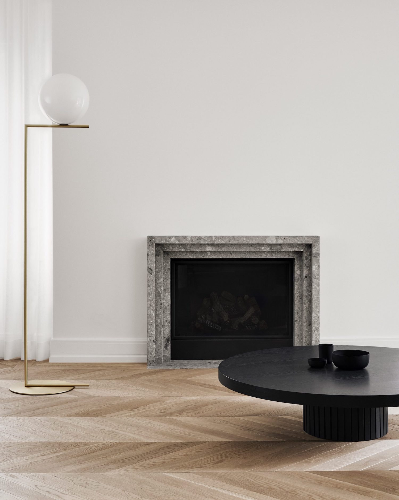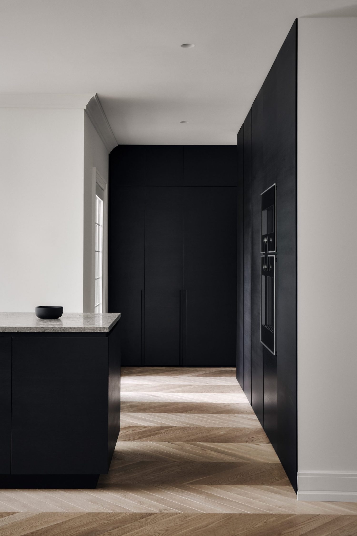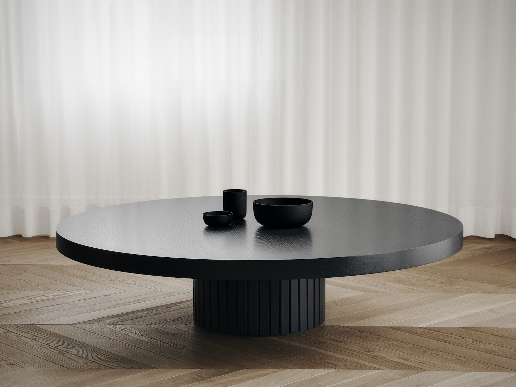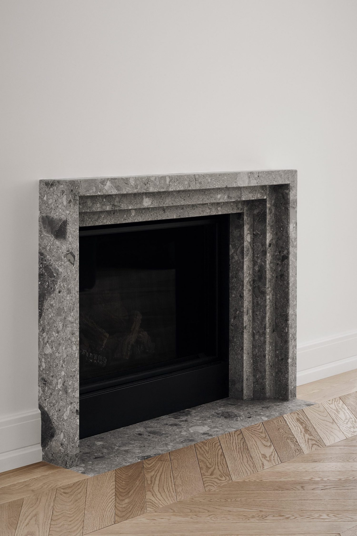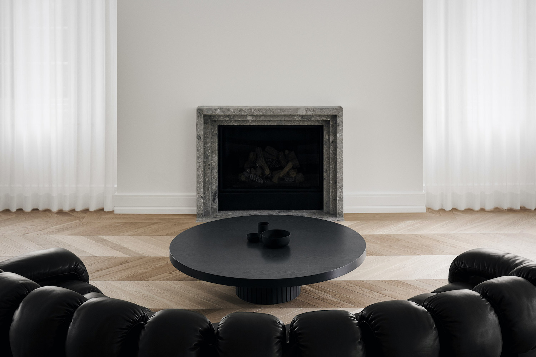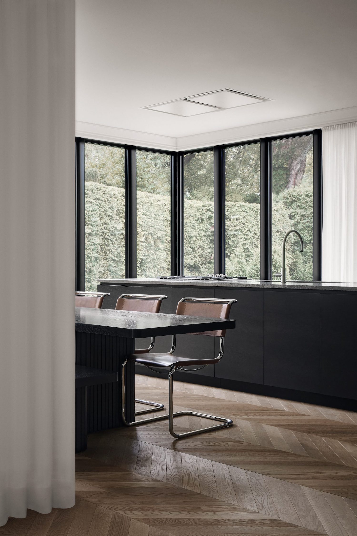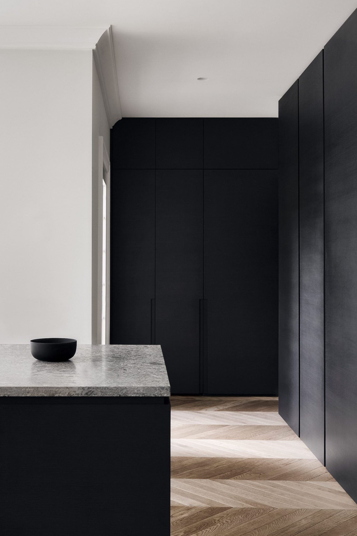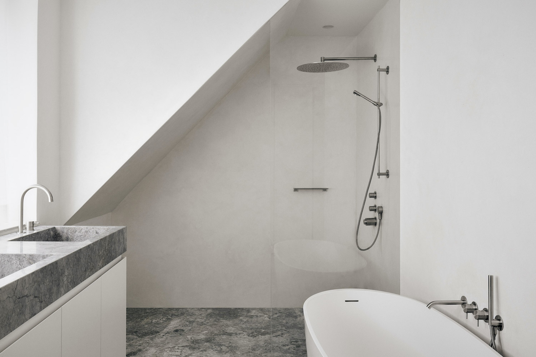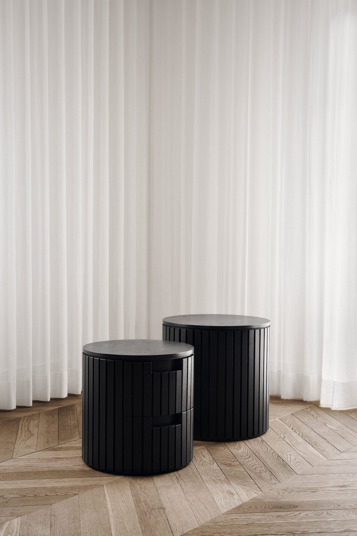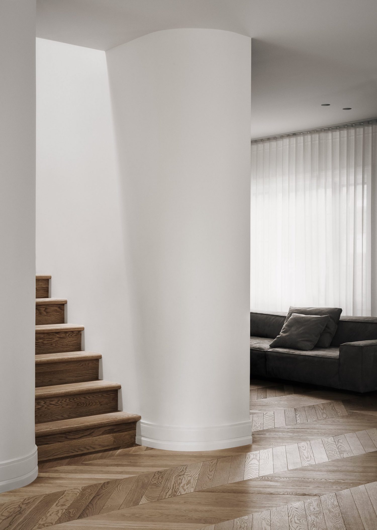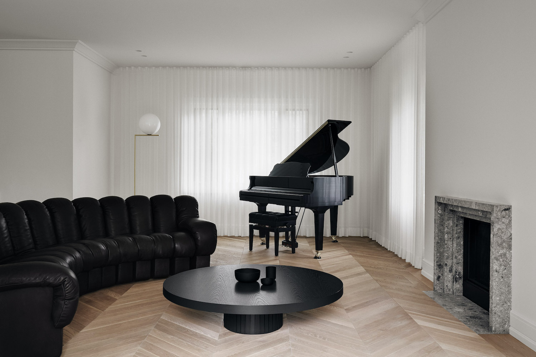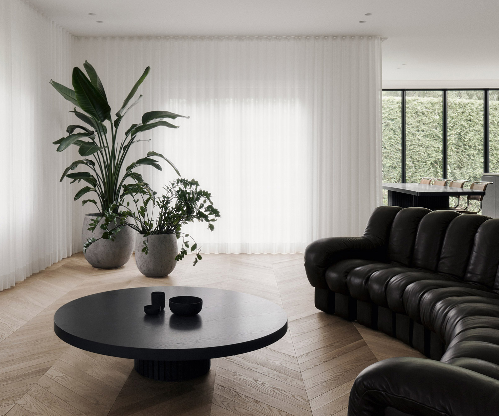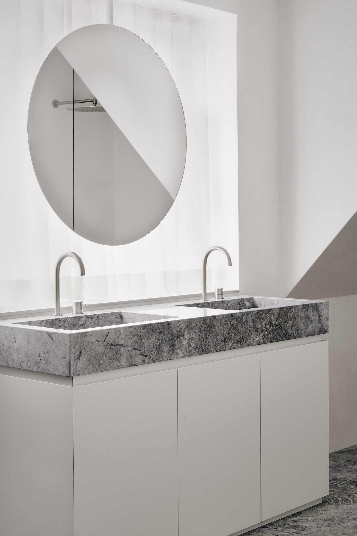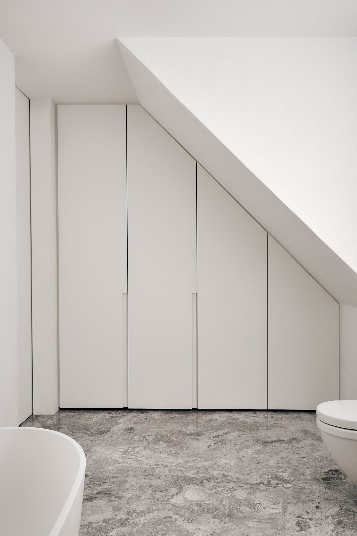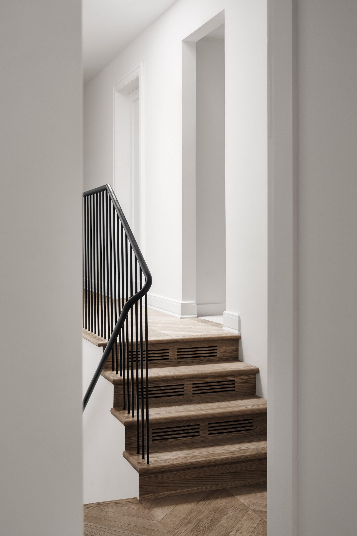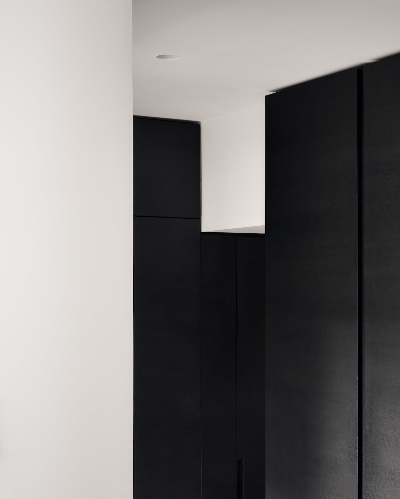Portland Residence is a minimalist home located in Montreal, Canada, designed by Atelier Barda. The Portland Residence, a historic stone house, is located in the town of Mont-Royal, built at the dawn of the 20th century according to an urban plan of “model city”. The architectural firm Atelier Barda signs the complete renovation of the property, as well as a collection of furniture signed Foraine by Atelier Barda, the studio’s furniture parts development division.
The mandate given to the architects consisted in redeveloping all the spaces on the 3 levels totaling 3000 ft2 and adding an extension to the rear of the house. Its location in the heart of the garden city and the desire to respect the heritage of the surrounding built environment, guided the design of the project.
The ground floor, the main living space, is distinguished from the other two floors by its open layout. The partitioned distribution of the original residence has been completely reconfigured to provide fluid and intuitive circulation. A technical central block, around which family life revolves, has been designed in the manner of a black box linking the different levels. Including cloakroom, bathroom, kitchen equipment, access to stairs and library, it serves as a transition between intimate spaces (bathrooms, bedrooms) and common areas (living room, hall, kitchen, living room) and thus frees up space peripheral space as a place to live. Dressed in anthracite oak, it contrasts with the clear tones of the rest of the space. The different materials selected contribute to the overall soft atmosphere.
The thicknesses of materials have been concealed in order to obtain clean edges at the junction of surfaces, thus blurring the perception of volume and juxtaposition. In addition, in addition to referring to the architectural elements of the original decor, the curved walls contribute to the smooth transition between the spaces. On the garden side, a glass roof made up of load-bearing curtain walls has been integrated into the existing house and distributes natural and diffused light over the entire floor. The fine black steel joinery conceals the high thermal resistance system adapted to the variations of the Quebec climate.
Many architectural details punctuate the interior route, from the choice of materials to the play of curves, through the care given to custom-made elements, for example the stone fireplace mantel, the hood of the kitchen or even the handrail and the staircase railing. In the living room, the iconic Sede sofa facing the foyer contributes to the hierarchy of spaces, as well as to directing circulation. The different pieces of solid anthracite oak furniture with timeless lines signed Foraine (dining table, bench, coffee table, end tables, night tables), were designed and developed to fit into the project.
Upstairs are the bedrooms and a private office. The classic lime plaster, the tadelakt and the marble slab floor temper the atmosphere in the bathrooms. The skylight above the stairs provides abundant natural light that penetrates into the bedrooms. Freed from the constraints of the existing, the project now reveals the soul of the place by associating a current look.
Photography by Alex Lesage, Threefold
View more works by Atelier Barda
