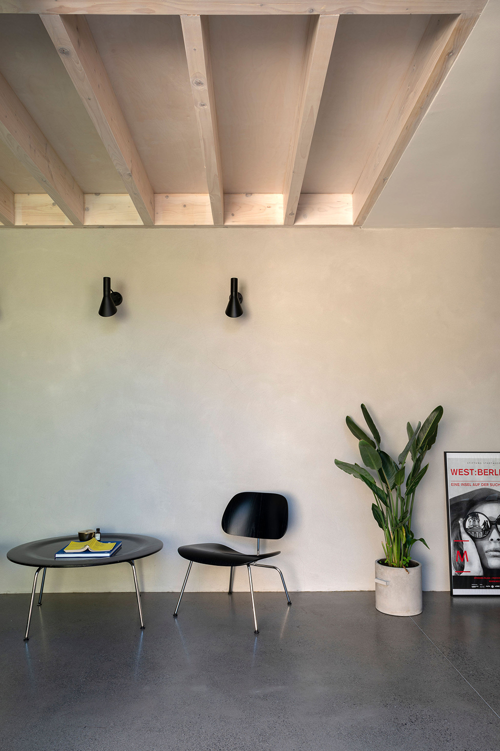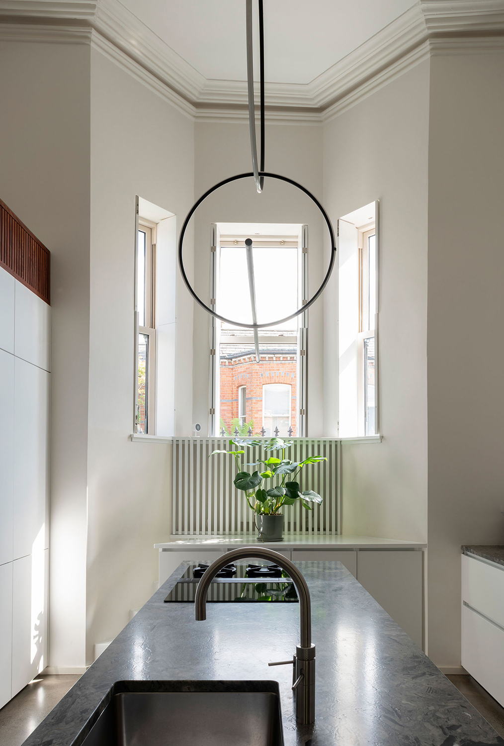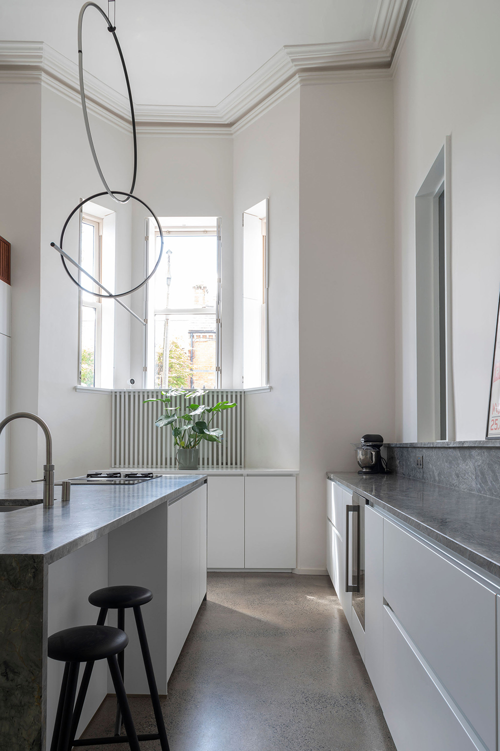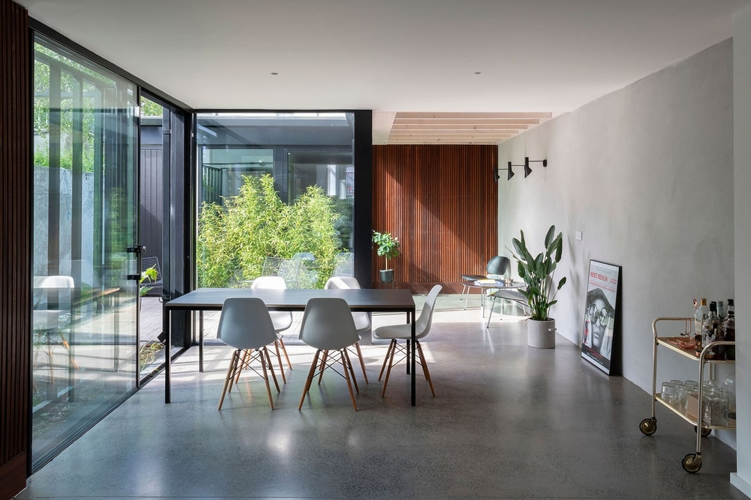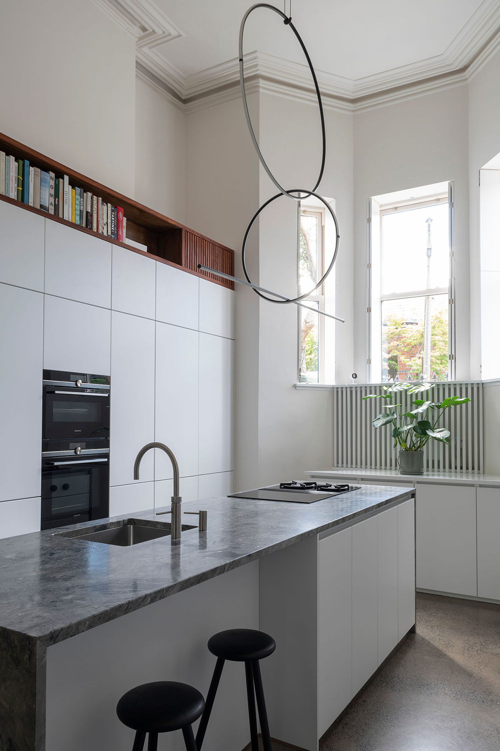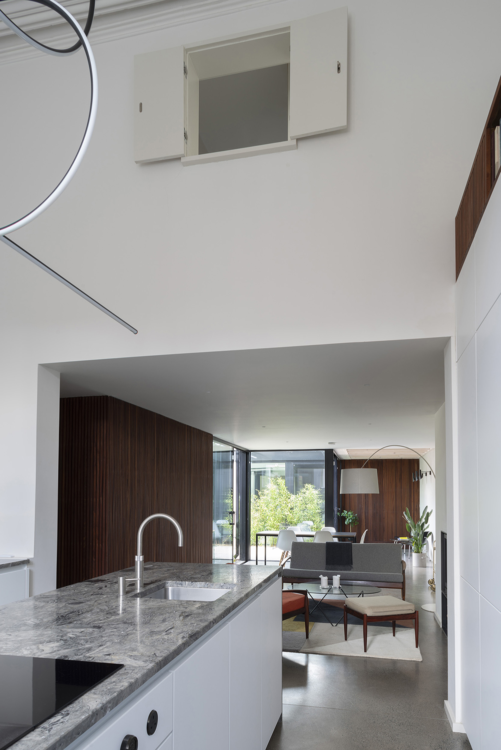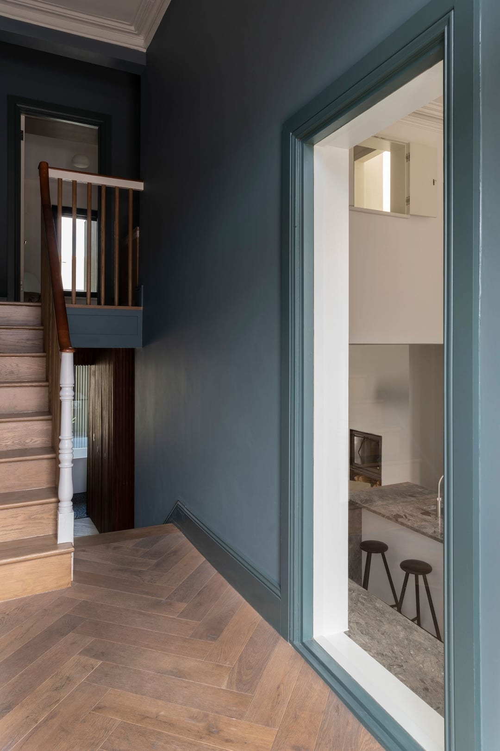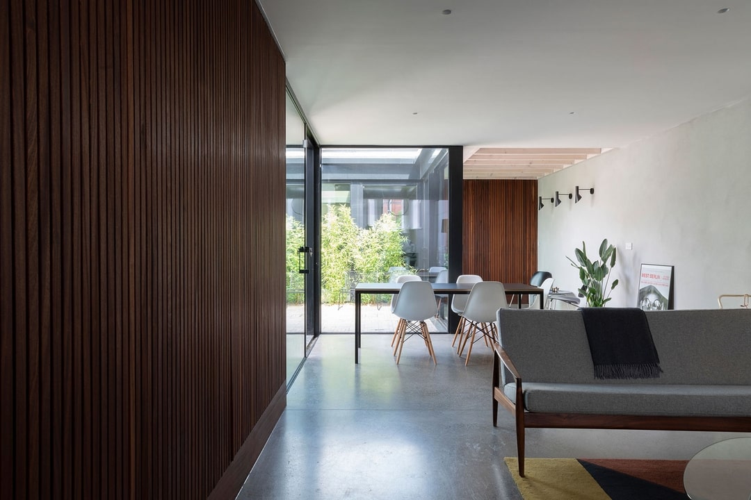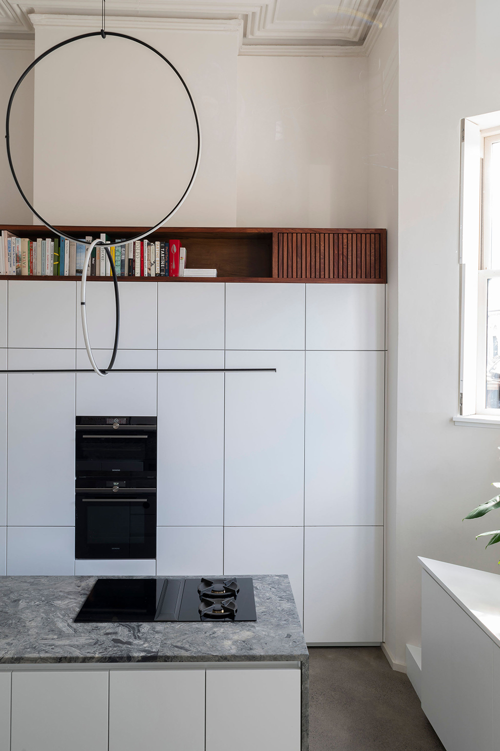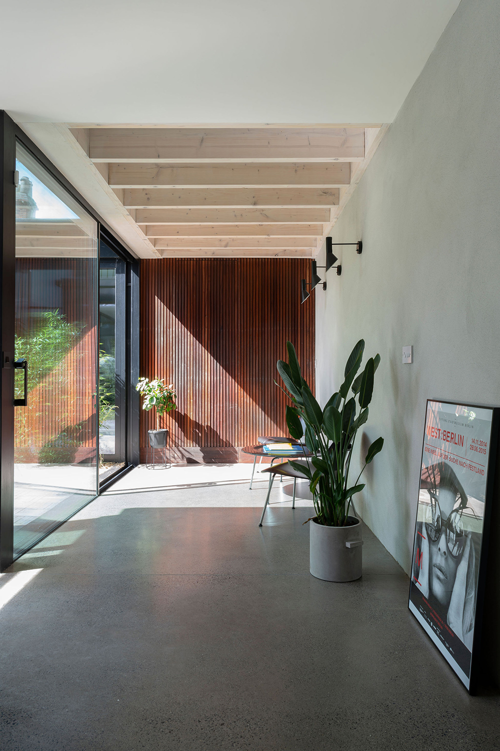Portobello is a minimal home located in Dublin, Ireland, designed by Scullion Architects. This project involves the renovation and extension of a typical Victorian villa-style terraced houses for a young family. We extracted the maximum volume of house through excavating the main ground floor down to create a partly sunken 5-metre high kitchen-dining space, with south light entering overhead through the existing bay windows.
At the opposite end, the house opens onto a private courtyard with a third garden room looking back towards the main house. Bathrooms look through mirrored glazing and densely planted flowerbeds into the central courtyard. The descending passage from the street down to the living areas gives the house a distance and sense of removal from the city. The project was partly funded through the SEAI Deep Retrofit Scheme.
