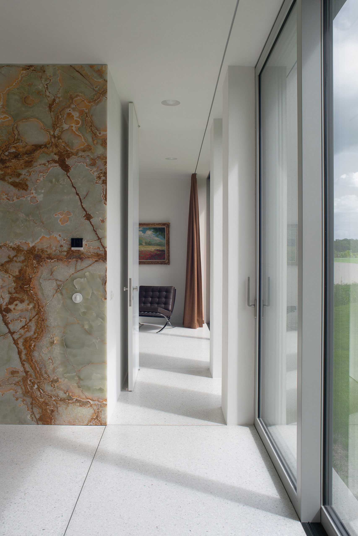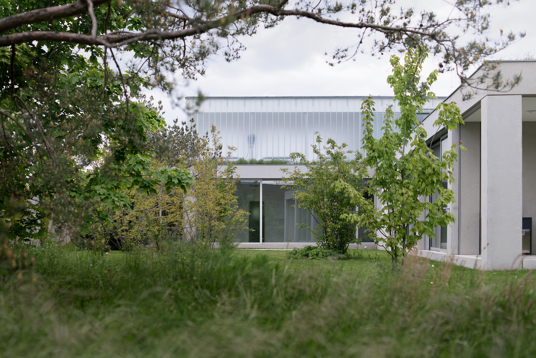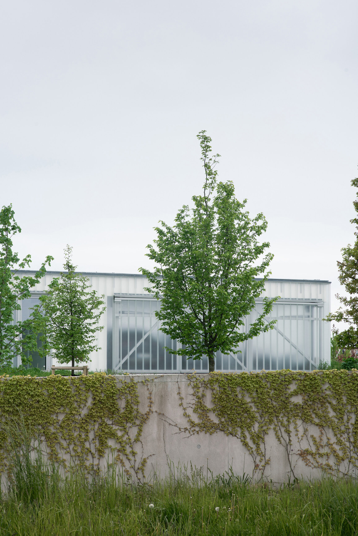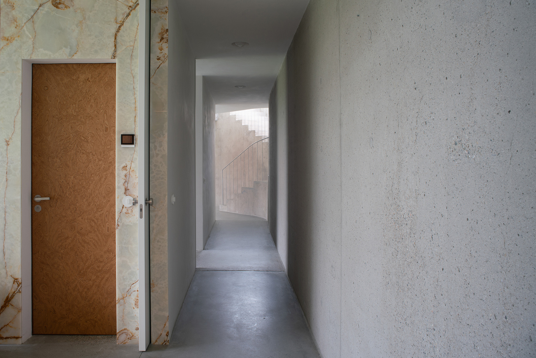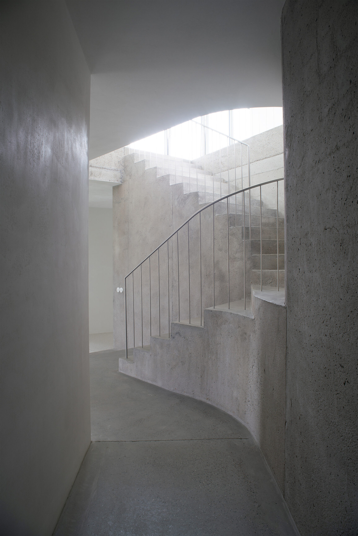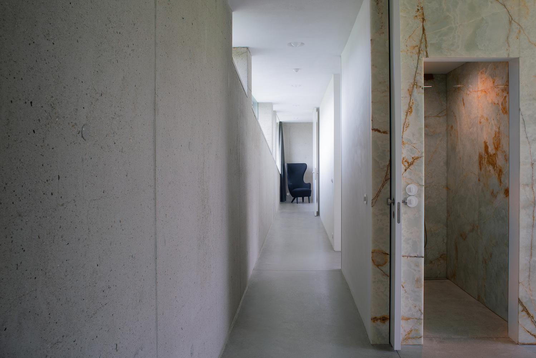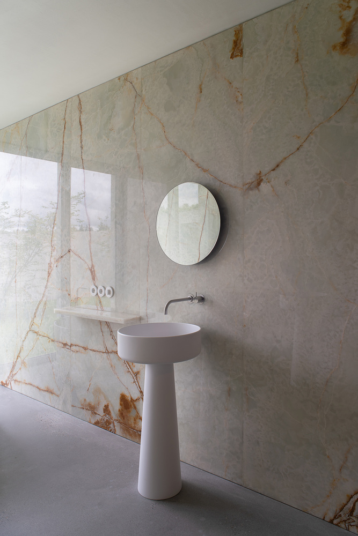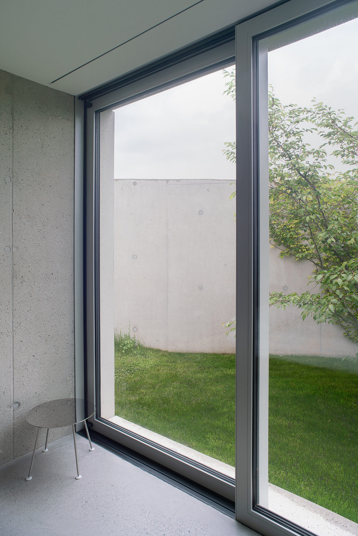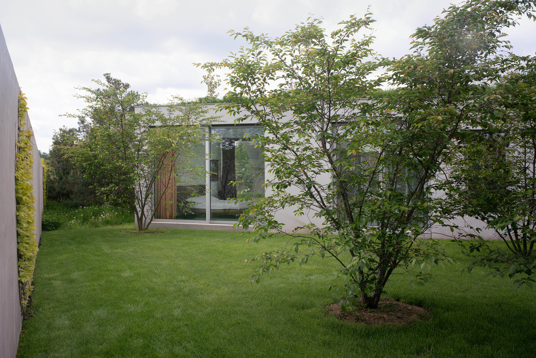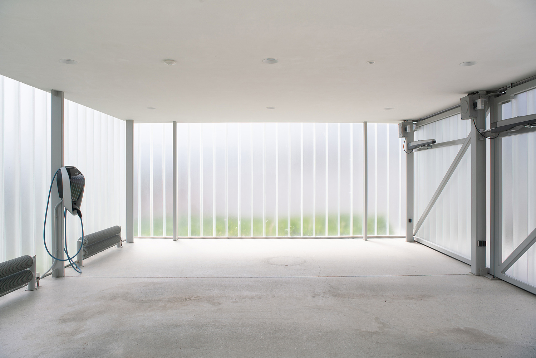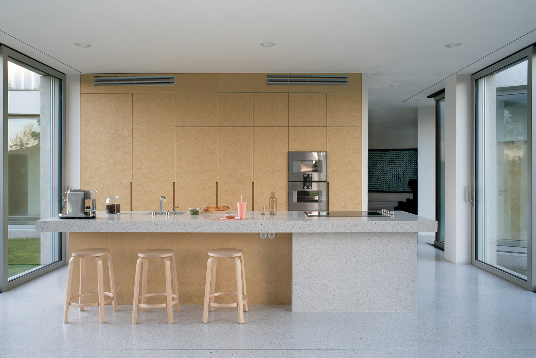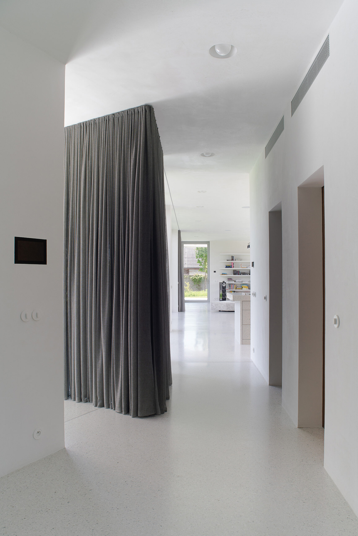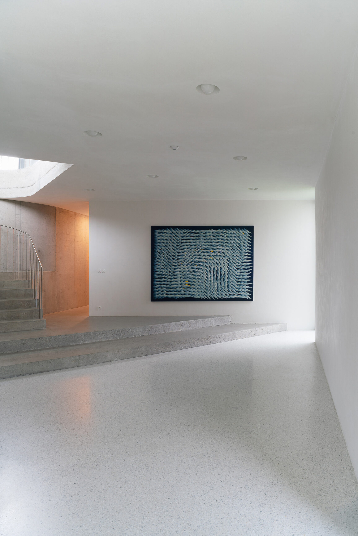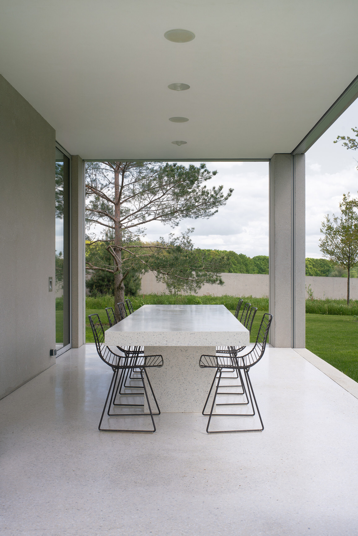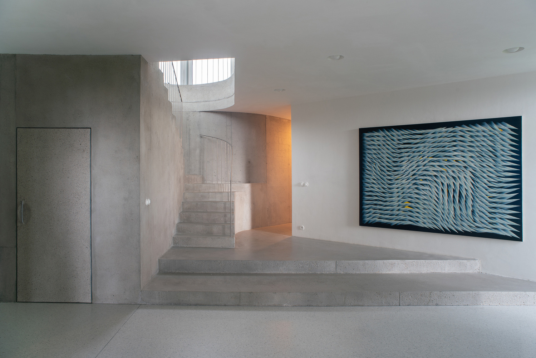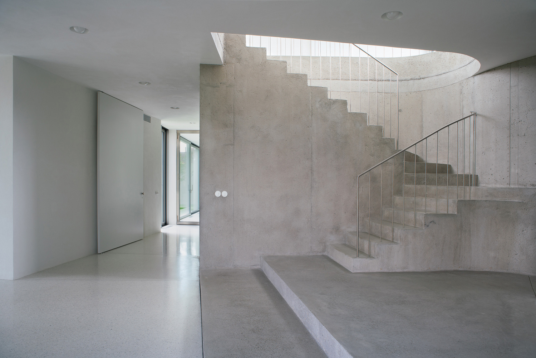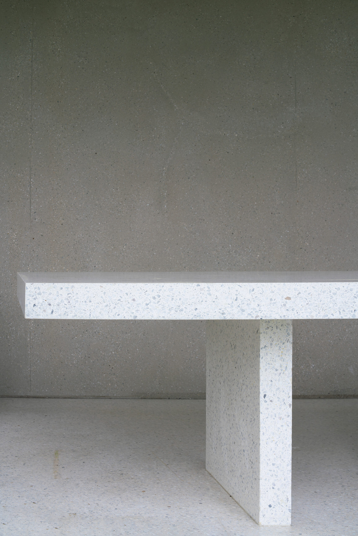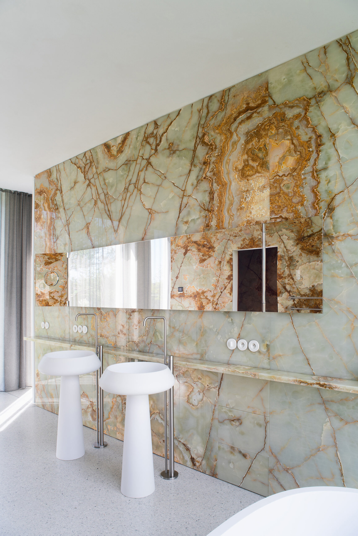Příměstská Vila is a minimal home located in Prague, Czech Republic, designed by Nacházel Architekti. The project is a newly constructed suburban villa. The terrain of this property slopes slightly away from the driveway, allowing us to take the unique approach of locating the parking on the roof of this one story home. The house’s layout is inspired by characteristic floor plans of Renaissance and Baroque mansions. Four separate wings divide the parcel into four respective gardens with like-rooms facing the same outdoor space. The main entrance and common garden areas are planted with trees and will eventually develop into a lush park-like setting.
Photography by Petr Nacházel
