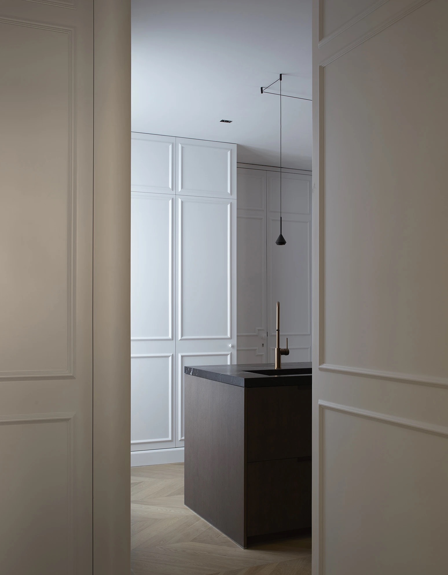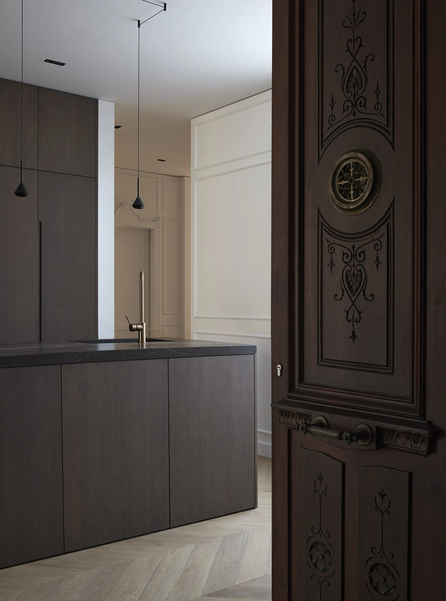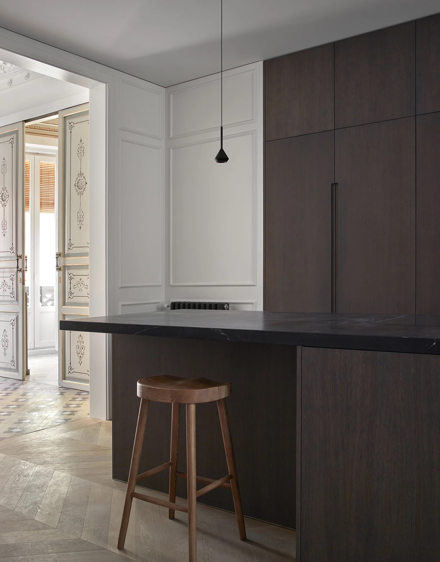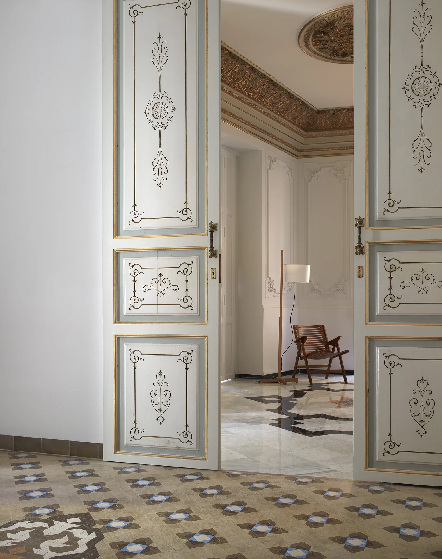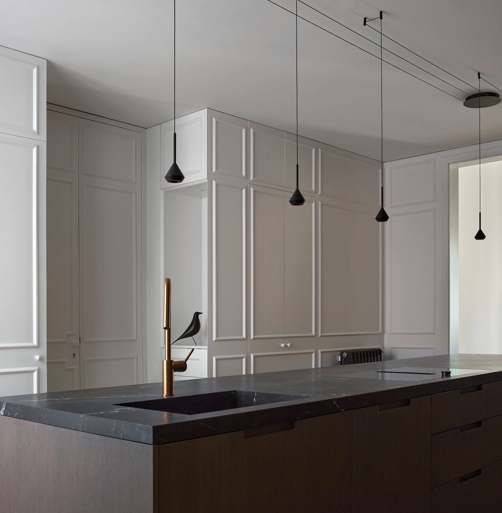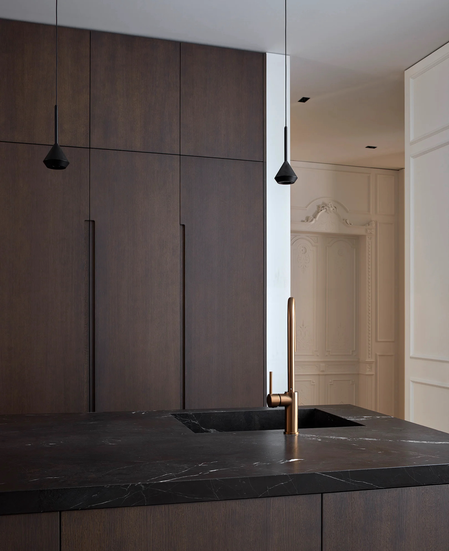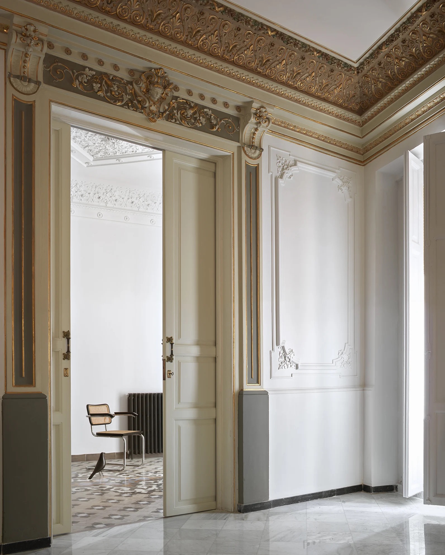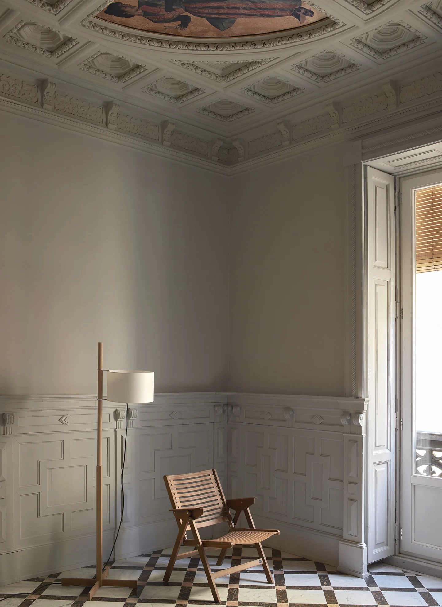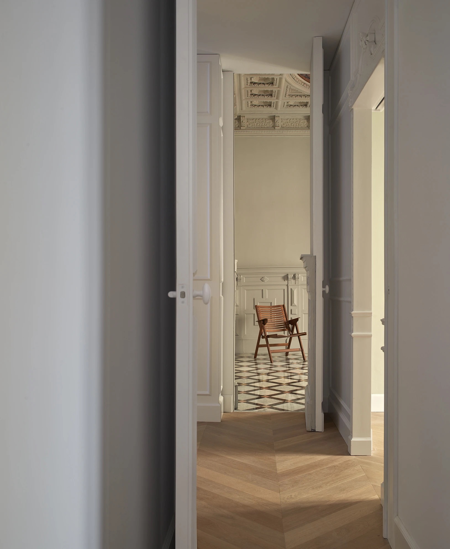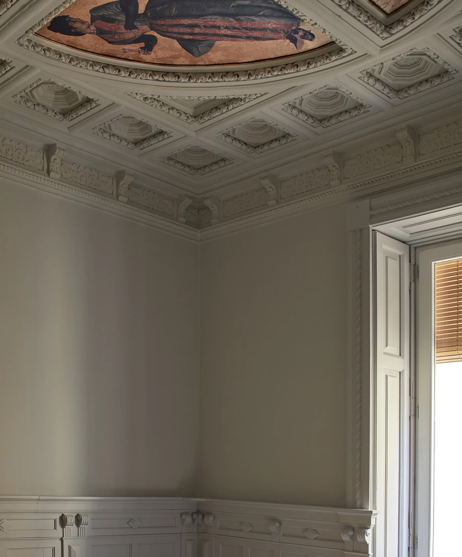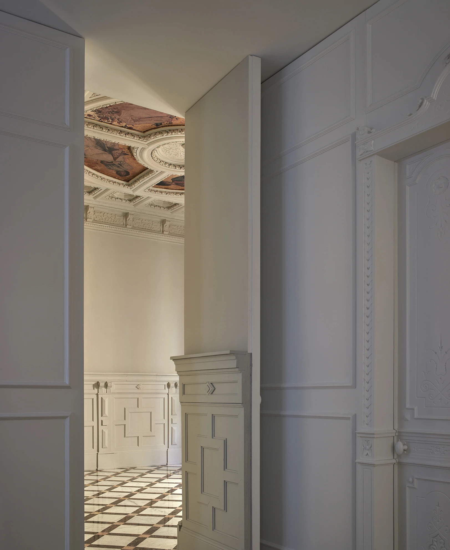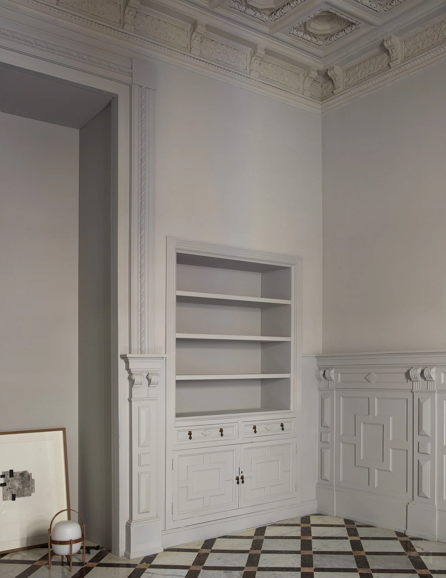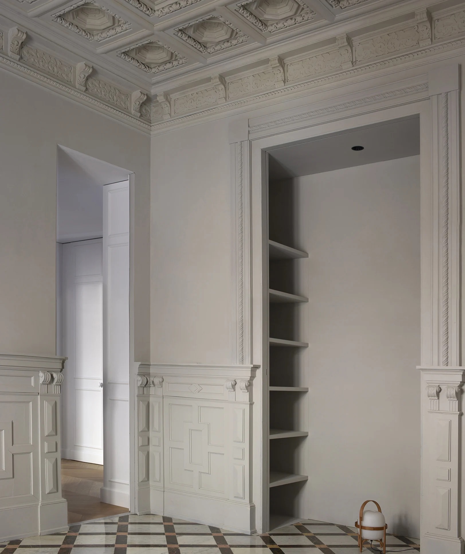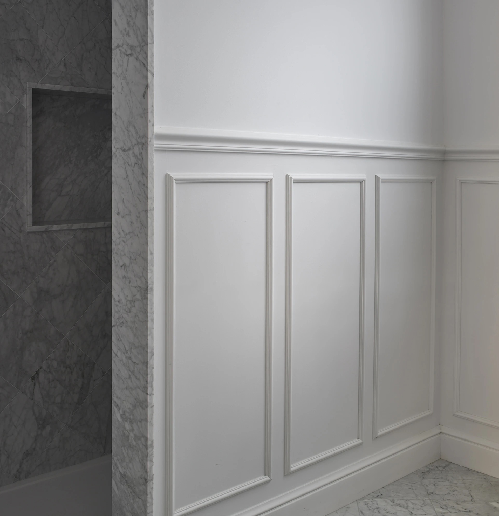Casa Ave 7 is a minimal home located in Valencia, Spain, designed by DG Arquitecto Valencia. It is a unique space within the city of Valencia where marble floors, Nolla pavements, wooden paneling and plaster ceilings with more than 100 years of history are preserved. The architects came across a house that had been partially transformed. The three spaces that were in an optimal state of conservation and that the studio recovered with the action are the dining room with a beautiful Nolla floor, the living room where its moldings stand out, and the study area where paintings by Antonio Cortina welcome us upon entering. The main requirement of the clients, which they shared with them from the beginning, has been to maintain all these original elements, transforming the spaces minimally to ensure that the house adapts to the new times, with new facilities, open spaces and all the comforts of a current home.
The area where the current kitchen is located is the space that the architects have designed with the most care, since it had to become the link between the new spaces and the original spaces of the house. A series of panels serve to integrate part of the cabinets in the kitchen area, bedroom doors, entrance, bathrooms, laundry room, etc. The system they used to design these panels is very similar to the one used in the original paneling of the study area where the door, cabinets and shutters were integrated. For the owners, the kitchen had to become an important area of the house since they like to cook and they wanted it to be closely related to the living room area and the rest of the house. The kitchen designed in collaboration with Mobalco Valencia is made up of an area of columns that is integrated into the wall panel system and a large island as the central element of the space. Back
Photography by Mariela Apollonio
