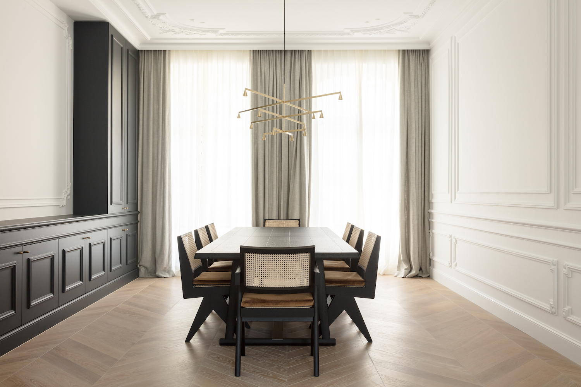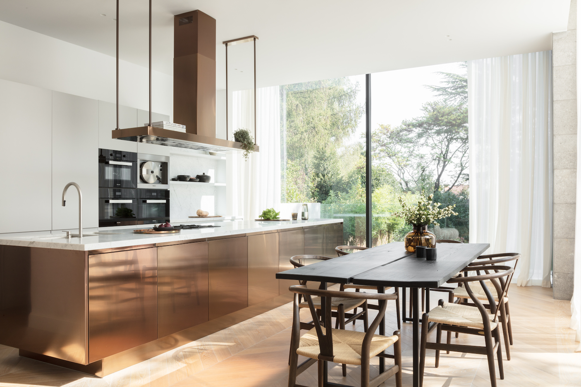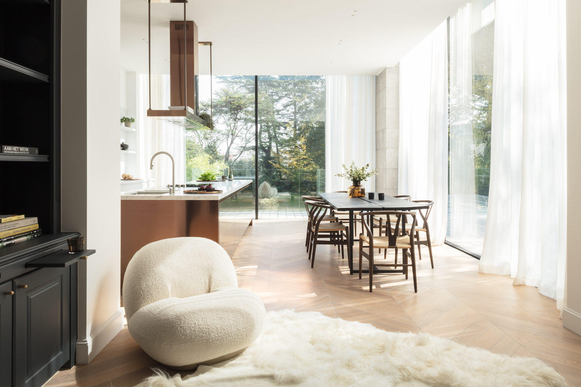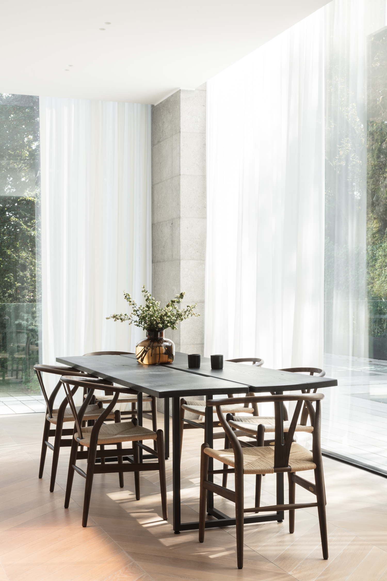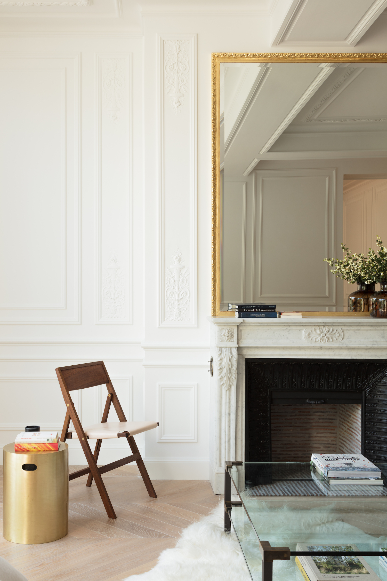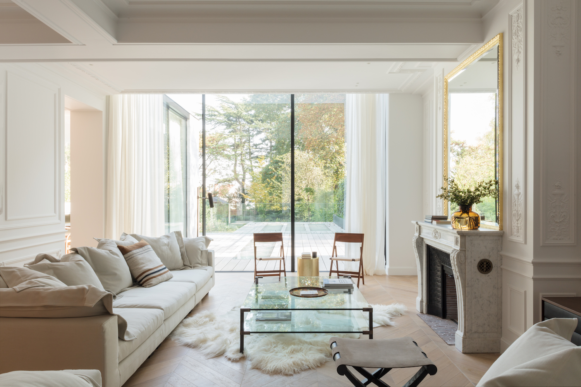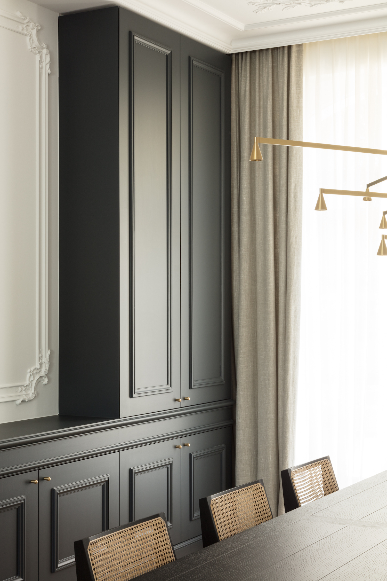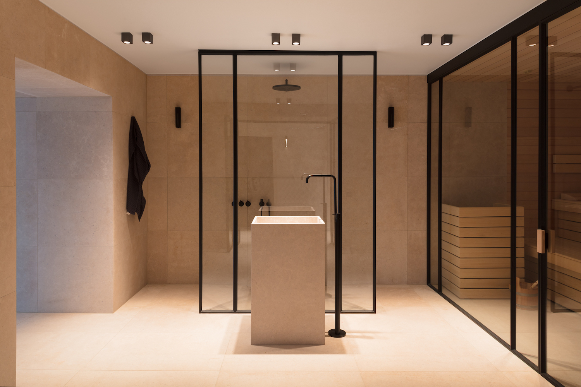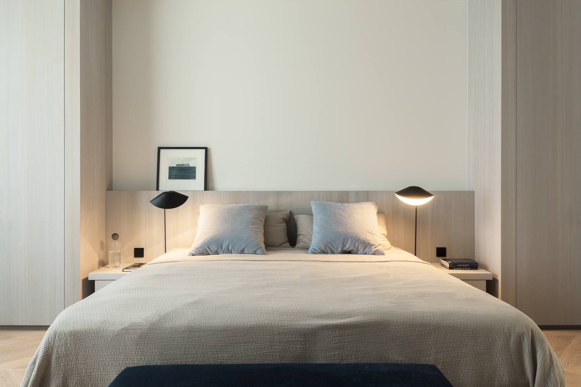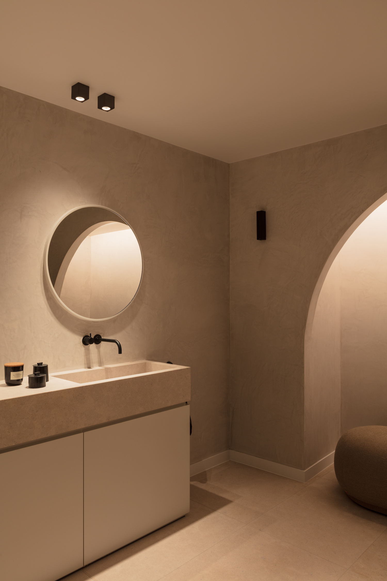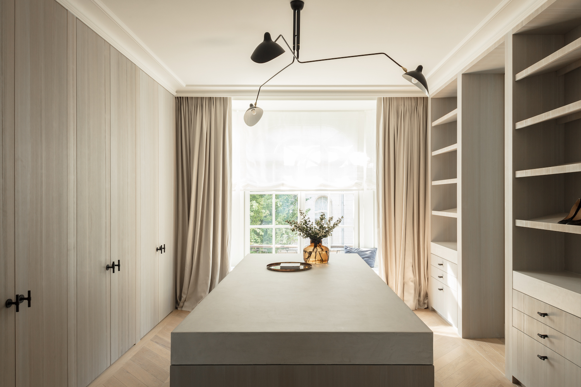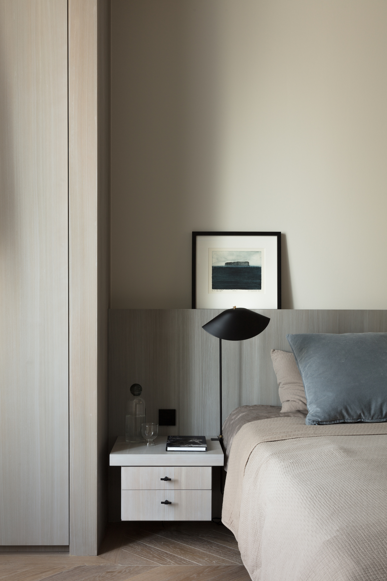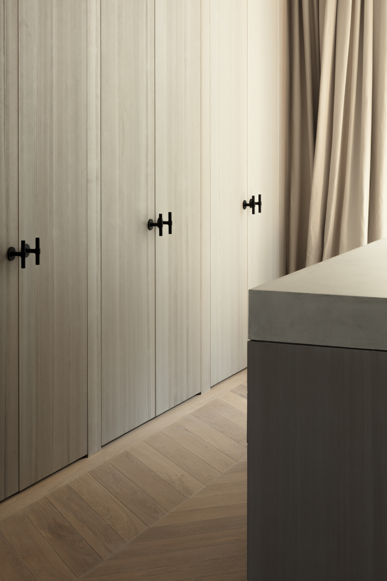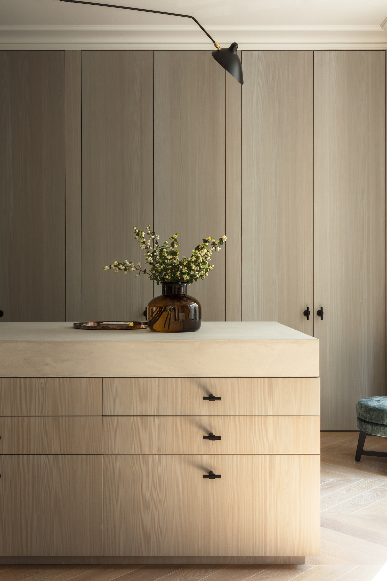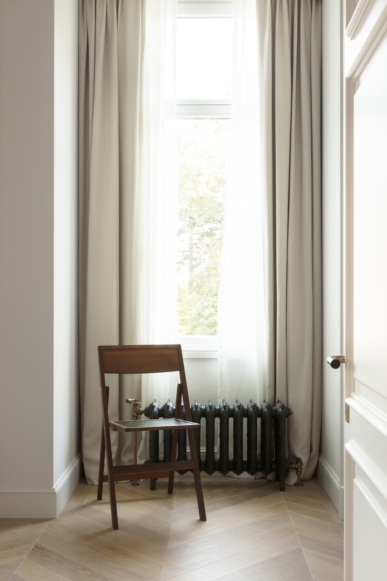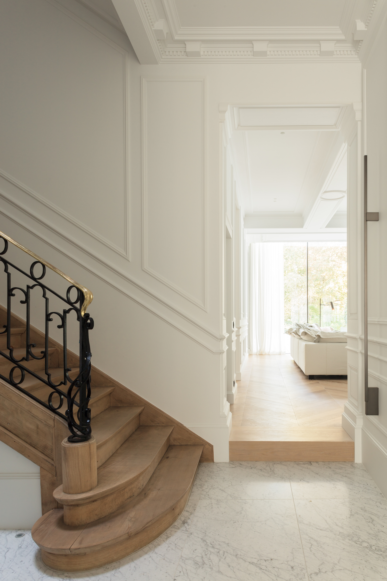Project DT is a minimalist house located in Brussels, Belgium, designed by JUMA architects. The interior of this old manor house in Brussels had already been completely dismantled when JUMA architects were asked to renovate and expand the building. To restore the home to its former glory, JUMA have chosen to work with new ornaments in various places: on the walls, on the ceilings and around the interior doors.
These classic mouldings contrast sharply with the sleek design of the remaining interior and the architecture of the rear façade. The expansion in the back is dominated by a play of level differences and projecting volumes. Above the indoor swimming pool there is a large roof terrace that provides direct access to the large city garden via a floating staircase. The high windows by the seating area and the kitchen bring in a tremendous amount of light which was an explicit wish of the client.
Photography by Annick Vernimmen
