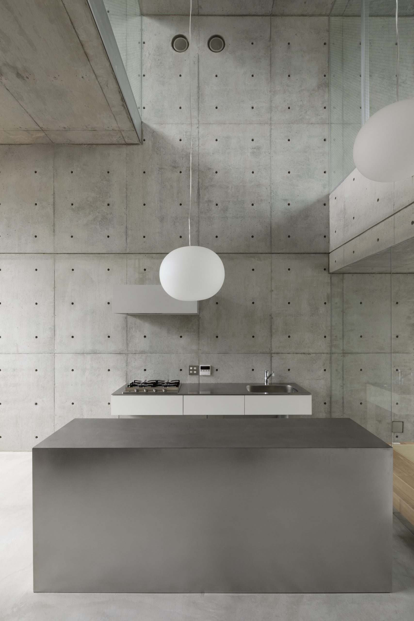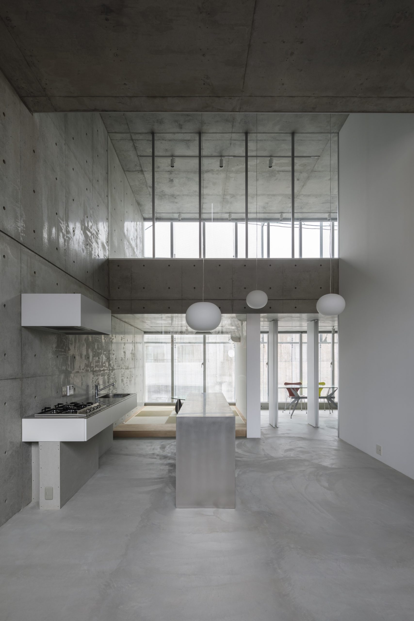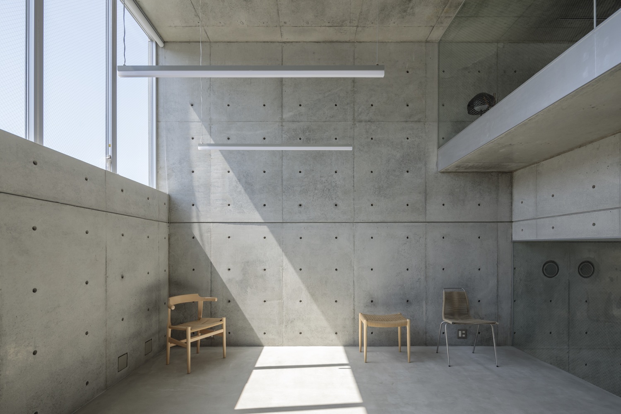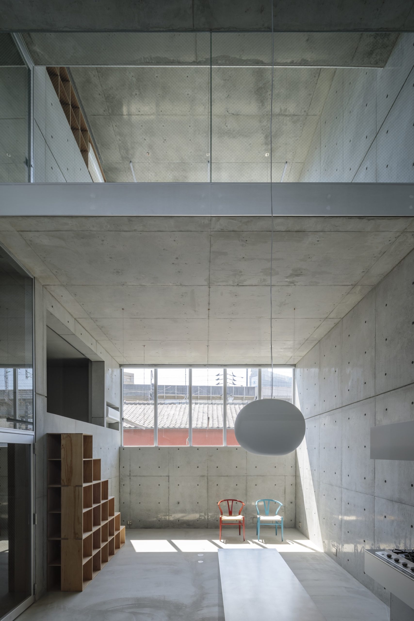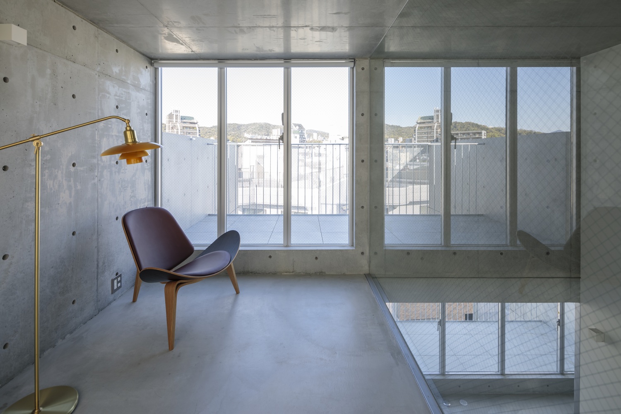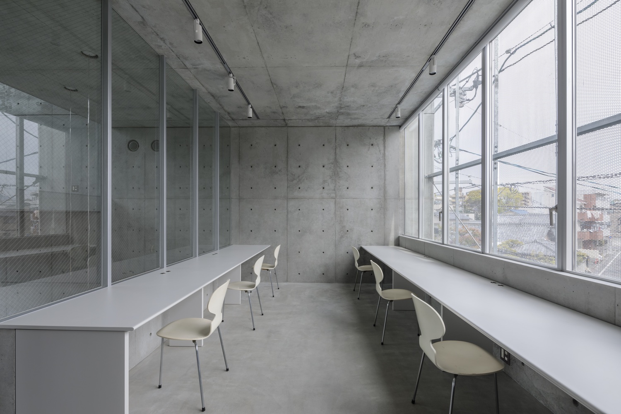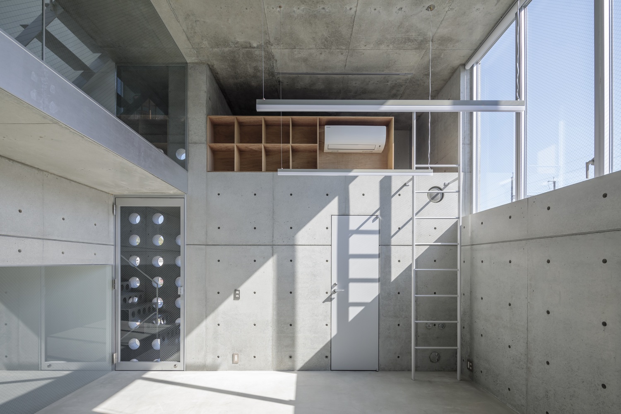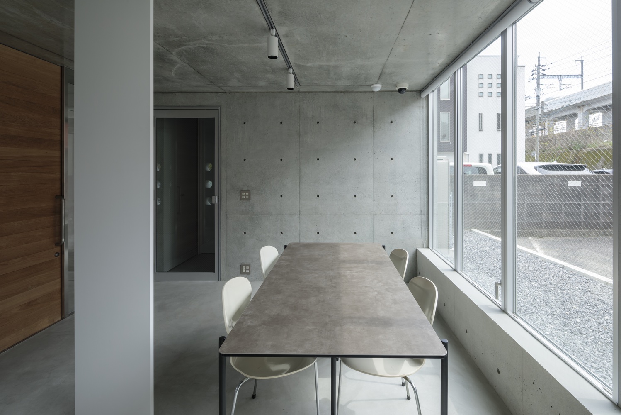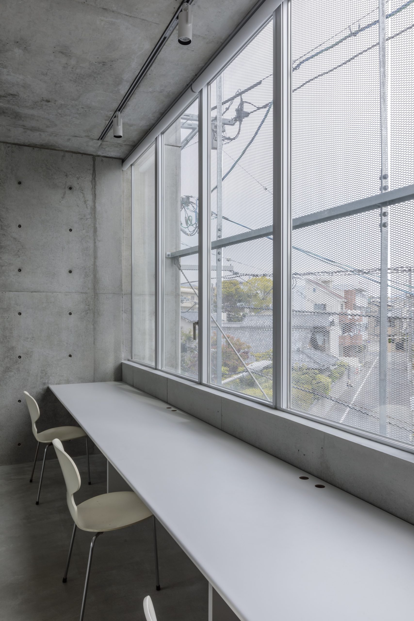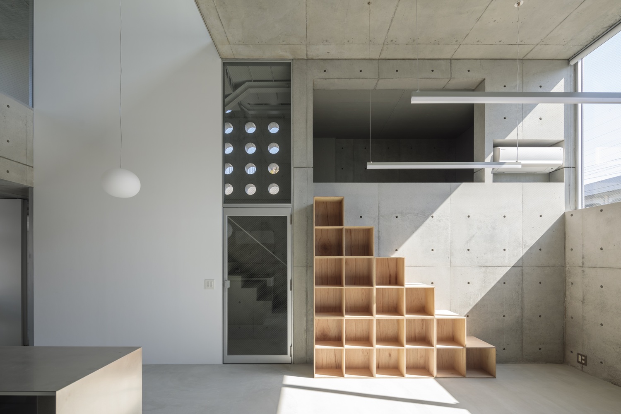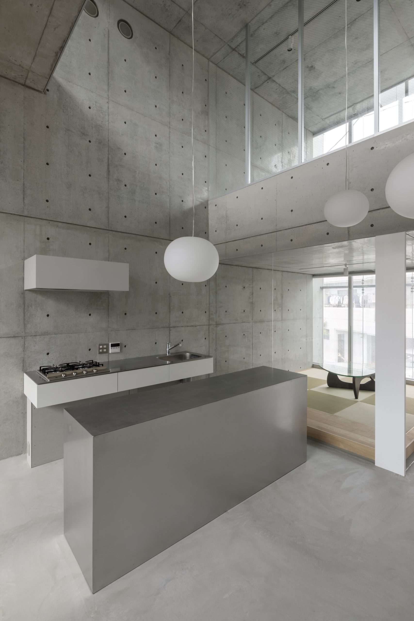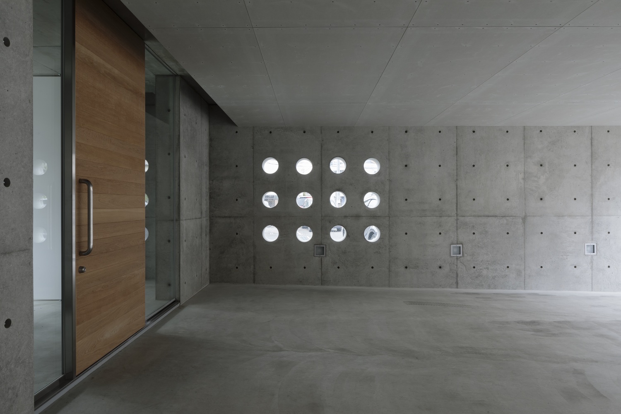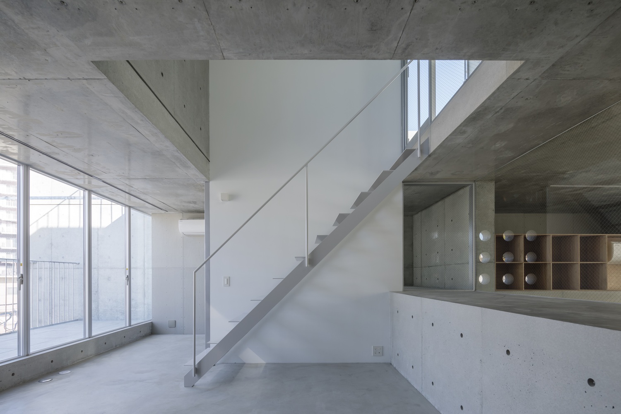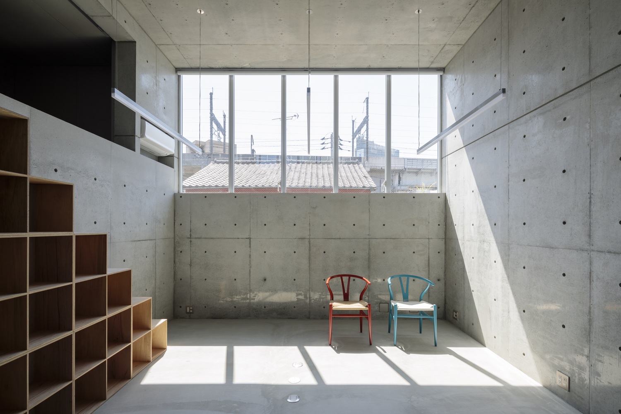Hakushima Atelier is a minimalist residence located in Hiroshima, Japan, designed by Yutaka Yoshida Architect & Associates. It is a house with an atelier built in a quiet residential area where low-rise houses are lined up. In particular, it is located in an area where flat parking lots are concentrated, and it is a pioneered place where you can see the exterior from all sides even though it is in the city, so the architect thought that it was necessary to have a design with no front and back in consideration of all directions.
Although the front road on the north side is as wide as 10m, the building volume is examined while clearing the road diagonal line regulation and the shade regulation, and both restrictions are set to the maximum height. The ridgelines of the western and eastern elevations are different because of this shade regulation. The client requested that the first floor should have as much parking space as possible, and that the upper floors from the second floor should have an internal space that connects the line of sight while providing a stairwell.
Photography by Tomohiro Sakashita
