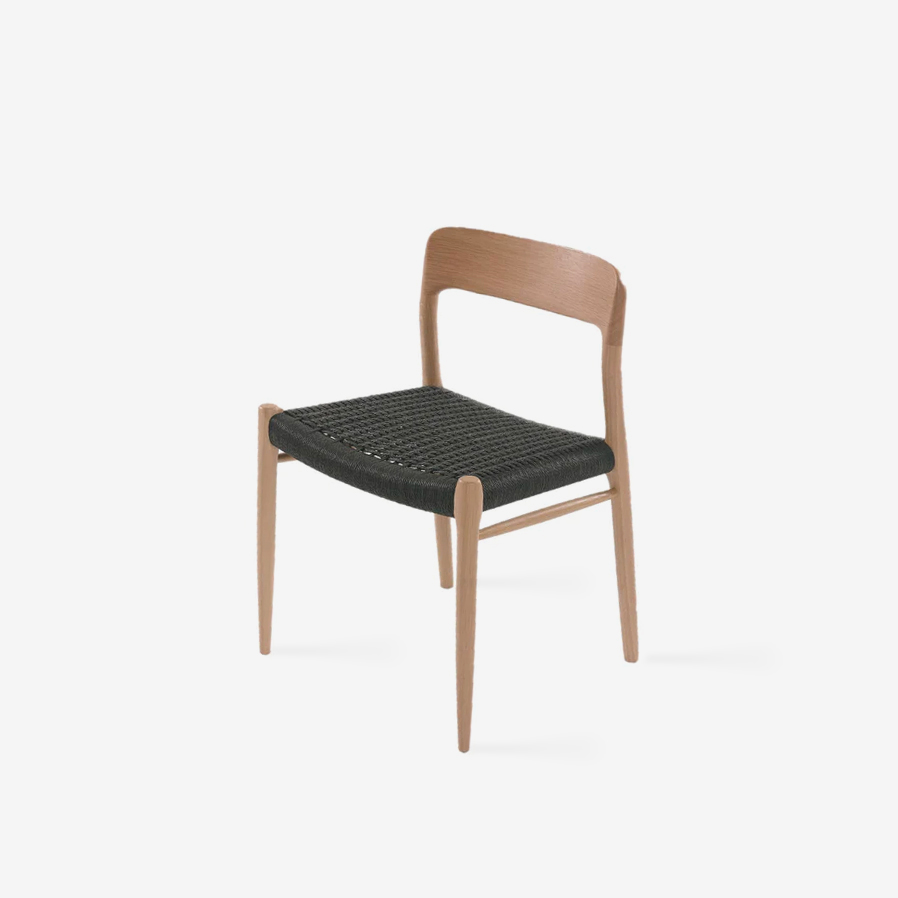PvS House is a minimal residence located in Florence, Italy, designed by AFSa. This architectural endeavor primarily focuses on reconfiguring the apartment layout to suit the modern lifestyle of a young family, while simultaneously reinforcing and restoring the structural integrity of the historic building to which it belongs. The redesign strategically segregates the living and sleeping quarters. The living area, comprising the apartment’s more spacious and scenic rooms, adopts an open plan concept. This is achieved by creating large openings in existing walls, resulting in a seamless flow of interconnected spaces. The choice of materials in this section is deliberately restrained, featuring terrazzo flooring, lacquered timber, and light-toned paints, which together cultivate an ambiance of understated elegance. Conversely, the sleeping quarters embrace a more diverse color palette and material selection. Bedrooms are laid with teak parquet flooring, offering a warm and inviting atmosphere. The bathrooms, meanwhile, blend microcement with lime plaster in warm tones, creating a distinct yet harmonious contrast with the rest of the apartment.
PvS House
by AFSa
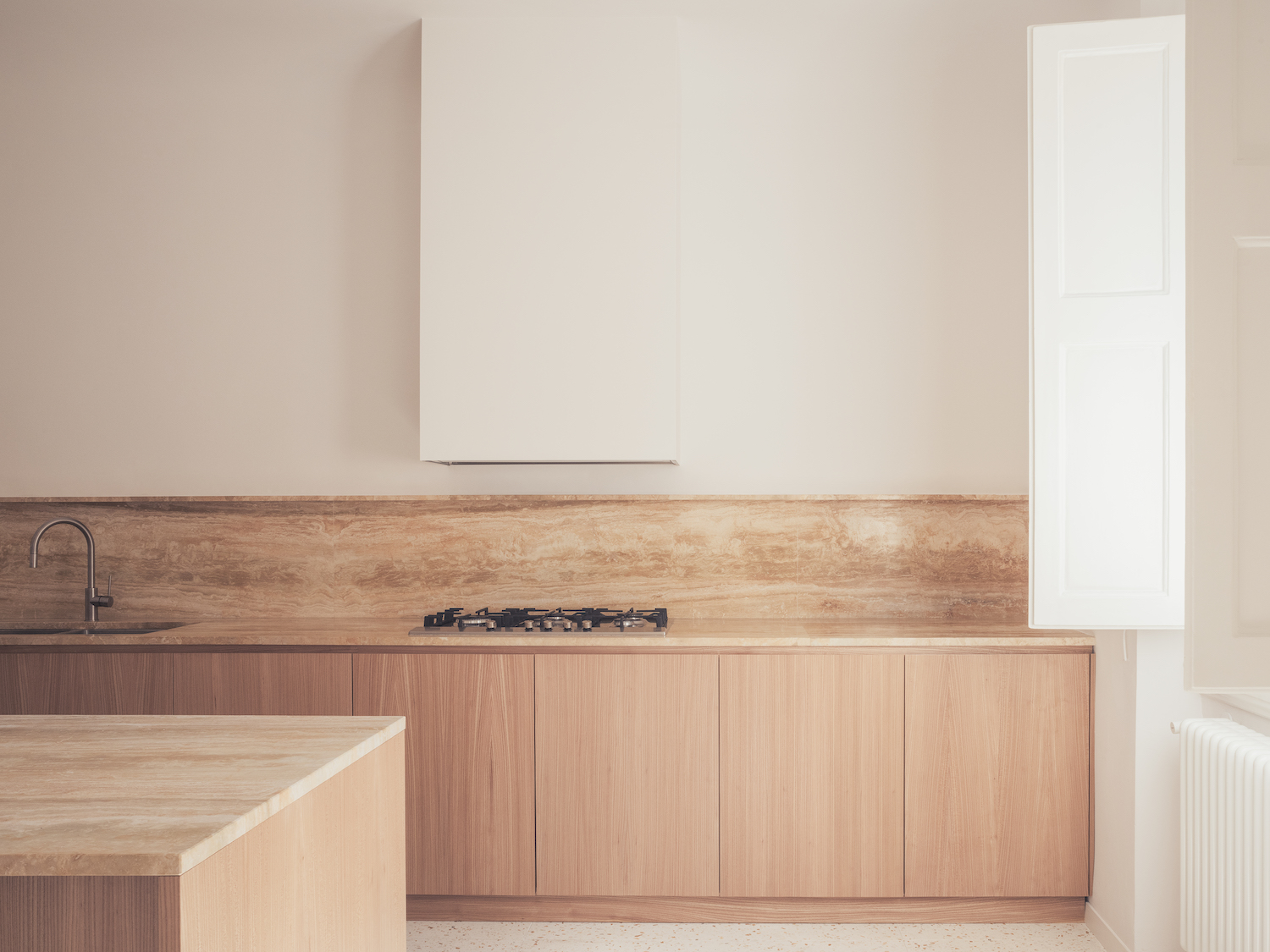
Author
Leo Lei
Category
Interiors
Date
Jan 30, 2024
Photographer
Lorenzo Zandri
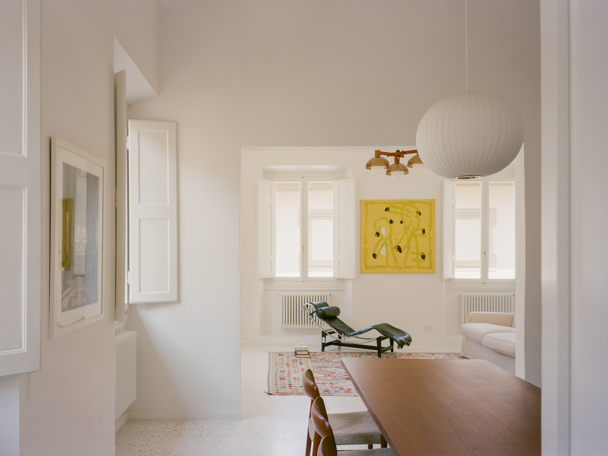
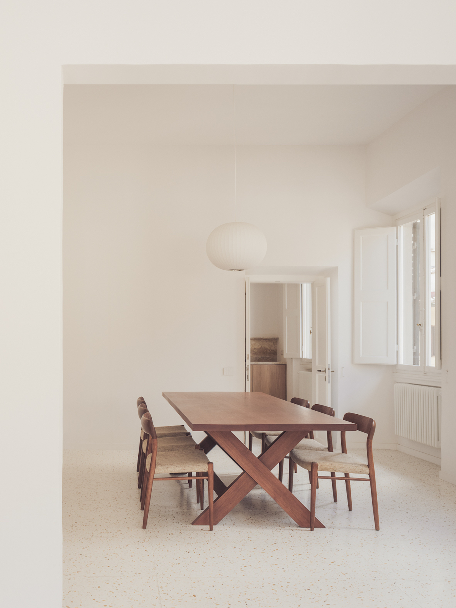
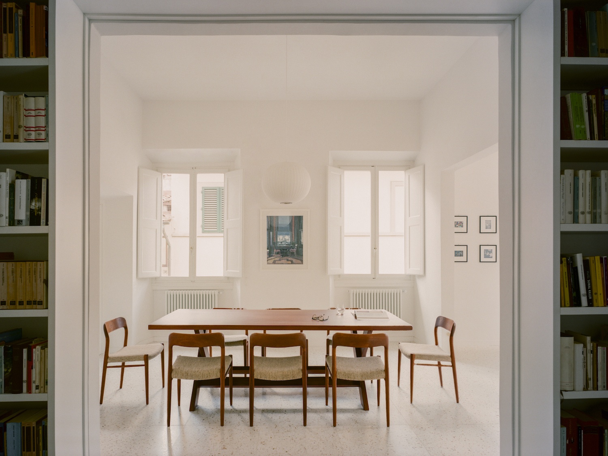
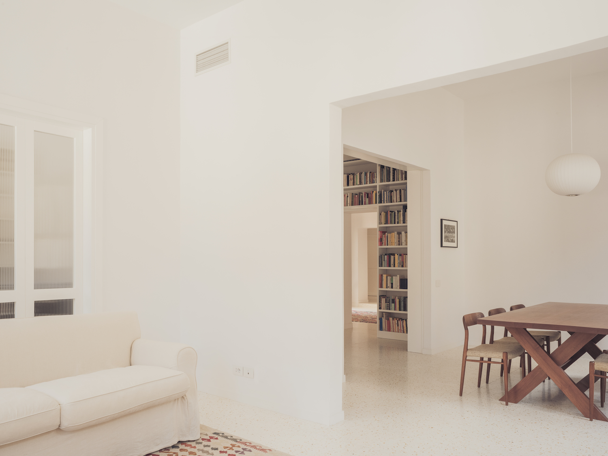
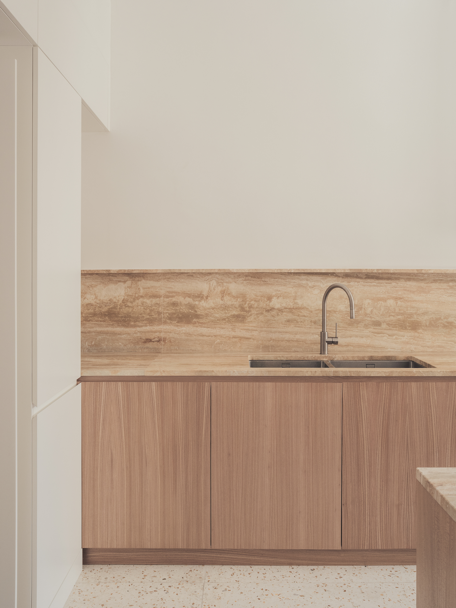
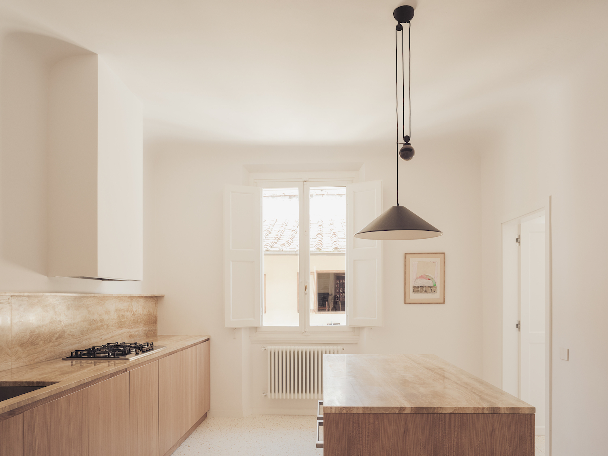
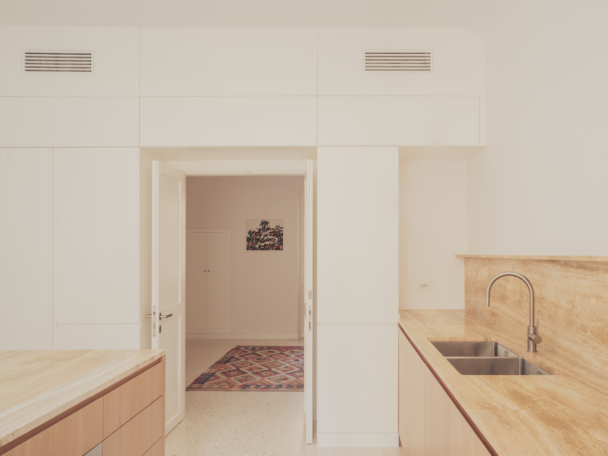
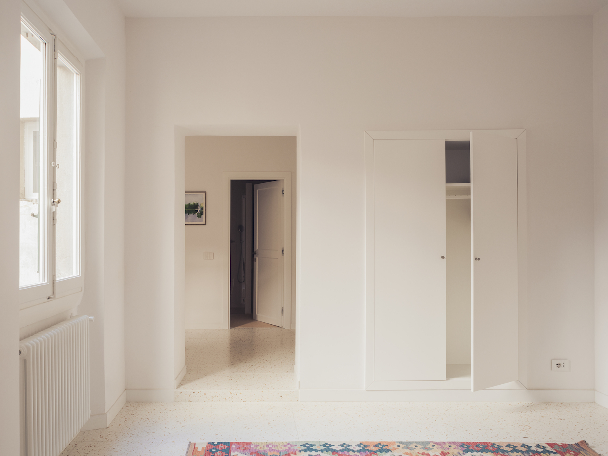
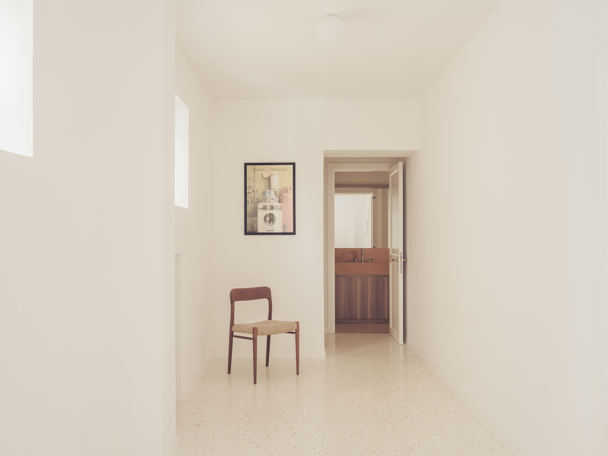
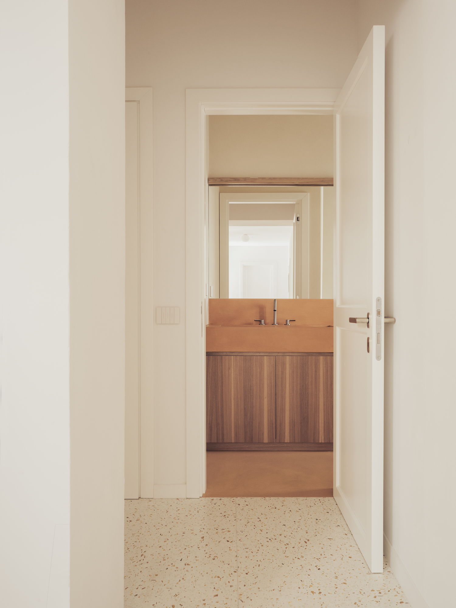
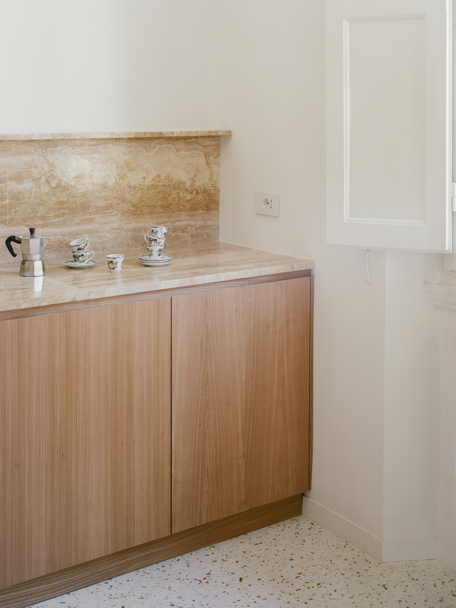
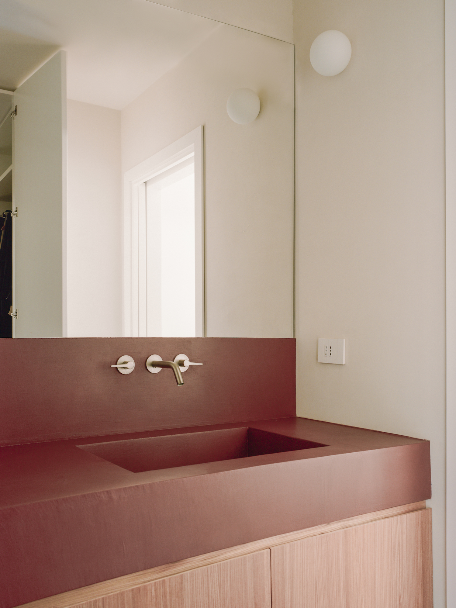
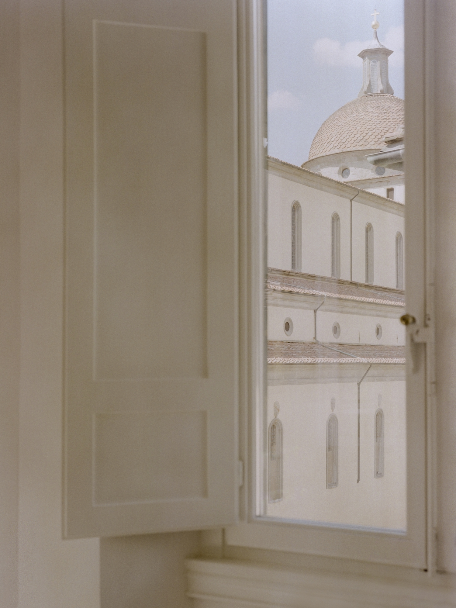
If you would like to feature your works on Leibal, please visit our Submissions page.
Once approved, your projects will be introduced to our extensive global community of
design professionals and enthusiasts. We are constantly on the lookout for fresh and
unique perspectives who share our passion for design, and look forward to seeing your works.
Please visit our Submissions page for more information.
Related Posts
Leibal
Table Lamps
Berea Sandstone Lamp 1 - SOLD
$1275 USD
Leibal
Table Lamps
Berea Sandstone Lamp 2
$4500 USD
Leibal
Table Lamps
Berea Sandstone Lamp 3
$1800 USD
Leibal
Table Lamps
Berea Sandstone Lamp 4 - SOLD
$1275 USD
Jan 30, 2024
Rubber Lounge Chair
by Paul Coenen
Jan 31, 2024
Scalpers Sevilla
by Francesc Rifé Studio
