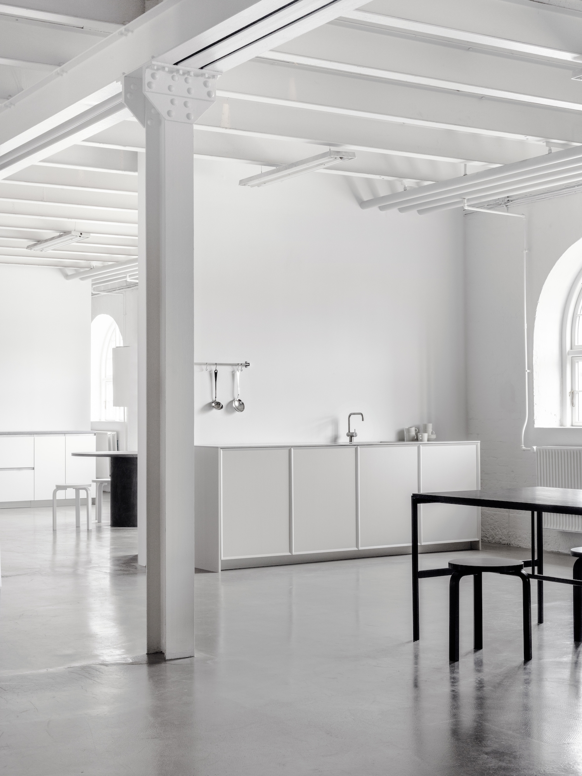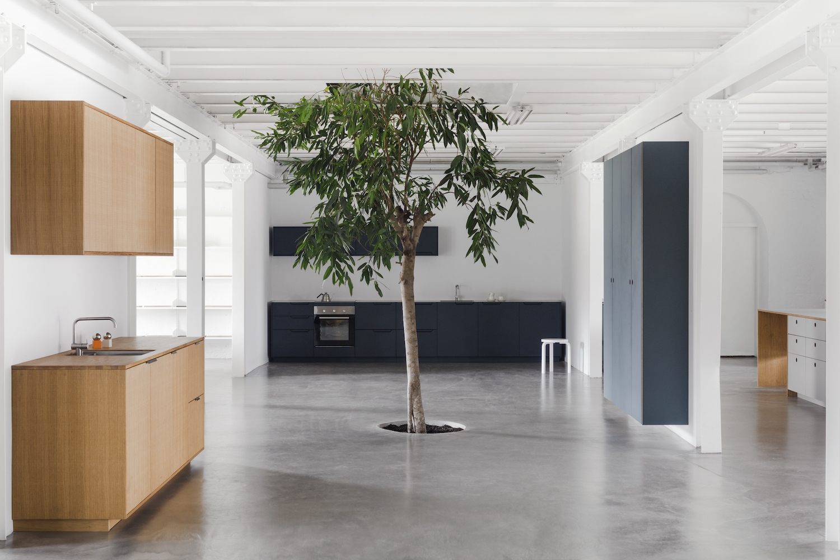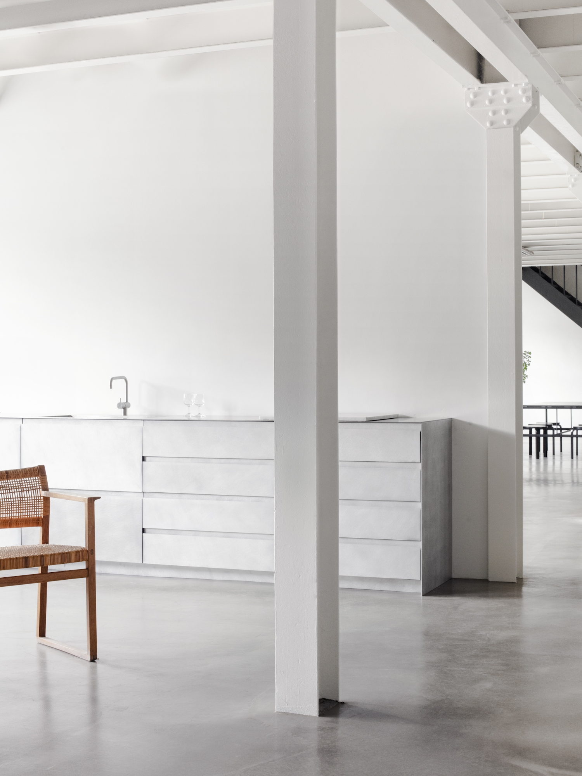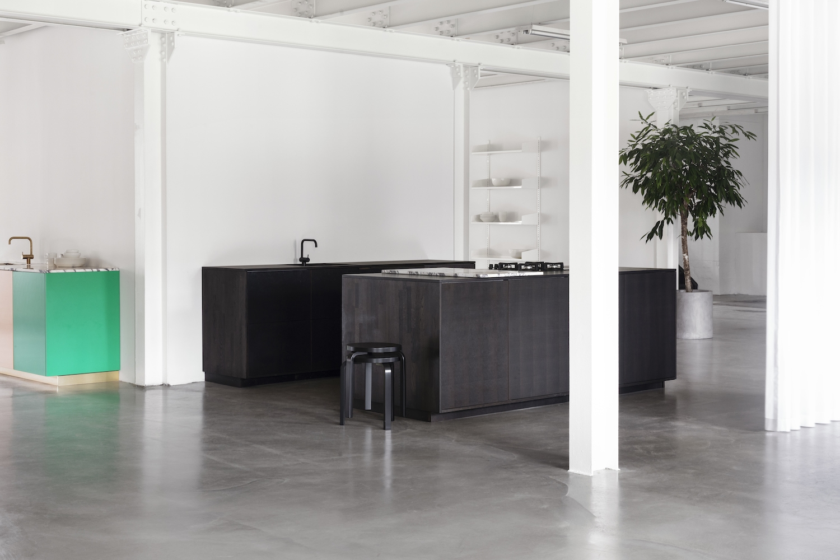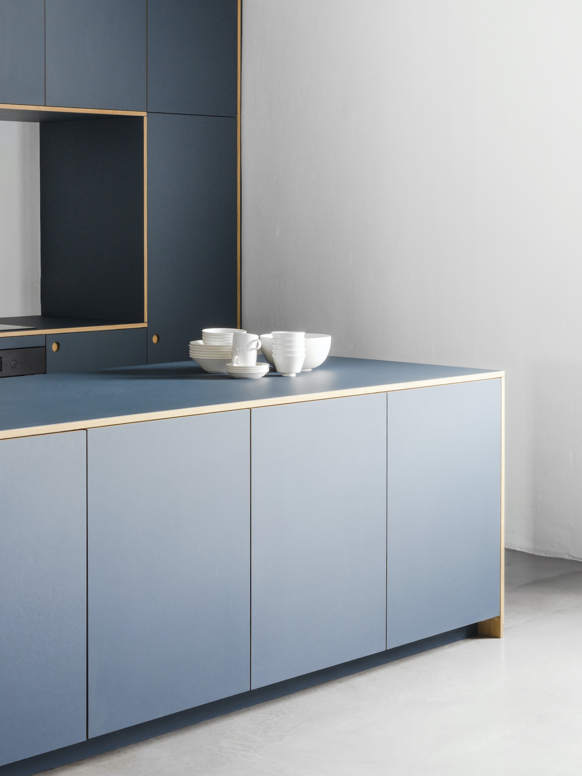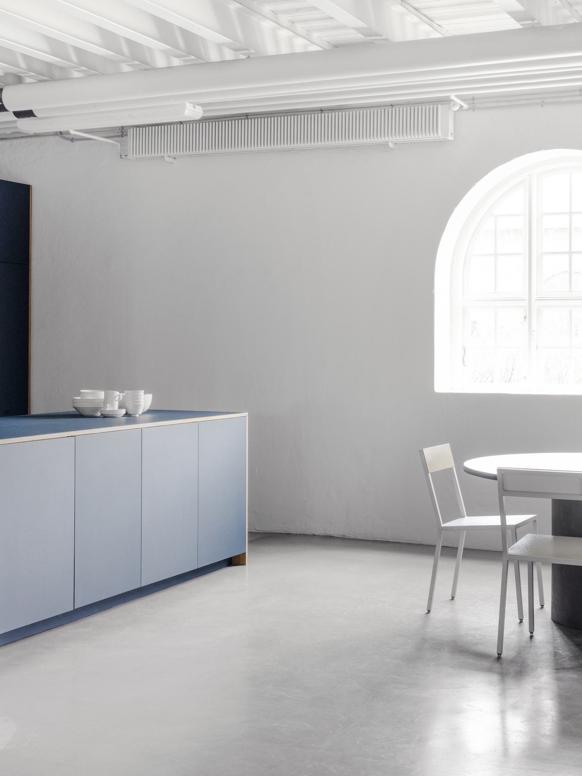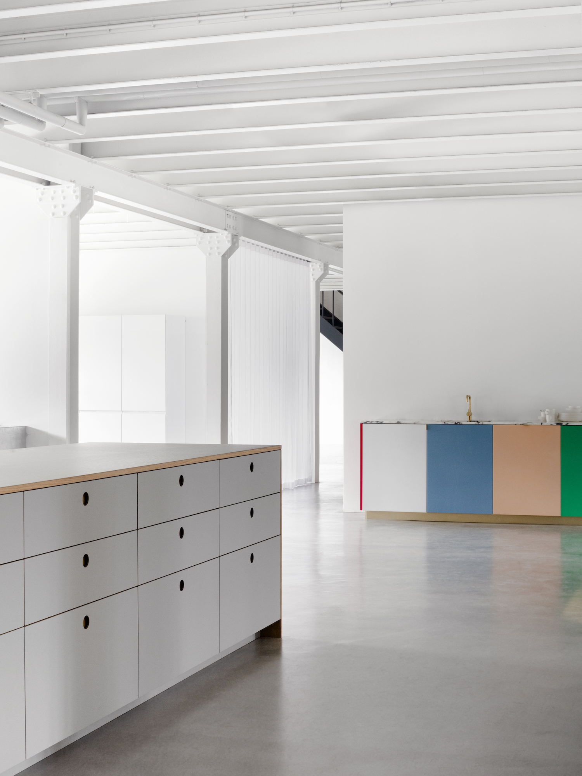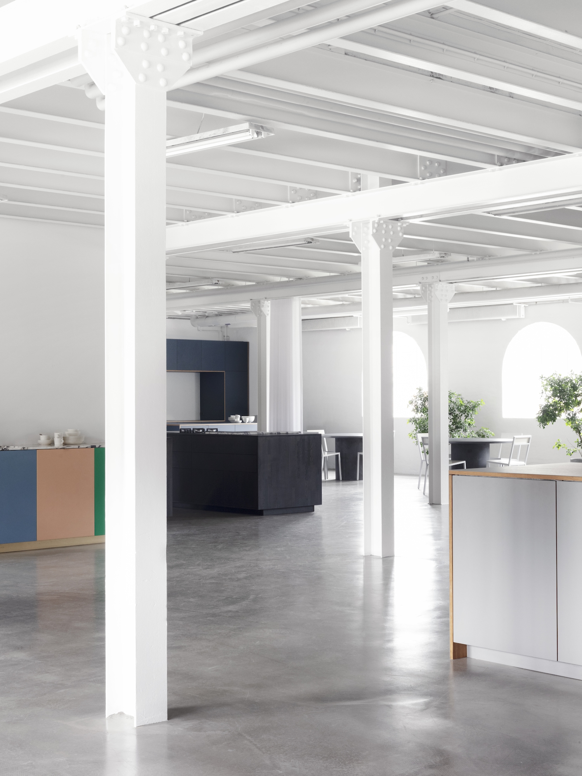Reform Copenhagen is a minimalist showroom located in Copenhagen, Denmark designed by Reform. Housed in an old industrial building, our recently expanded Copenhagen showroom measures 500 square meters, and it has a roomy interior with a particular emphasis on using space to create an uncluttered, calm, and inspirational atmosphere. With sizable windows that fill the room with Scandinavian light, the showroom is equipped with a moderate amount of artificial lighting. Large, tactile Kvadrat curtains in white plunge from the ceiling and provide the possibility of sectioning off certain areas for shows and events. Placed in selected unimposing locations throughout the space, big trees and plants play an important role in inviting nature into the showroom.
Reform is made up of different impulses that occasionally contradict each other. This productive clash of conflicting energies is a central part of what lends the company its unique feel, and the interior design reflects that dynamic through an eclectic, yet holistically streamlined concept that frames the kitchen design, prioritizes wellbeing and aims to provide an inclusive, versatile work environment for Reform’s varied range of personalities. To the far left of the entrance, the primary seating area has a collection of round, custom-made concrete tables surrounded with Muller Van Severen alu chairs in tones of white and ivory; to the far right, a black table surrounded by Alvar Aalto’s iconic stool 60 brush up against the new oak-led FRAME kitchen; in front of the entrance, on the popular BASIS design, iittala tableware and glasses are placed on a big oak tray from e15, ready to service Reform’s customers. Generally speaking, the interior design is permeated by neutral tones that let its guests breathe and its staff be productive, free from imposing elements.
