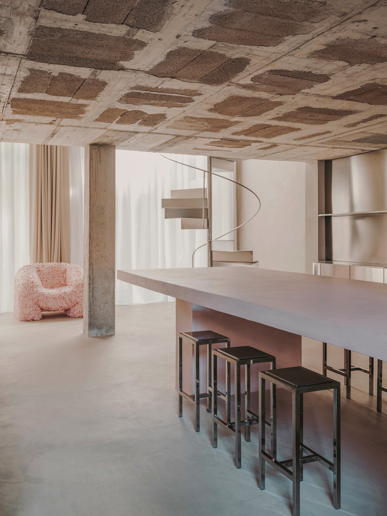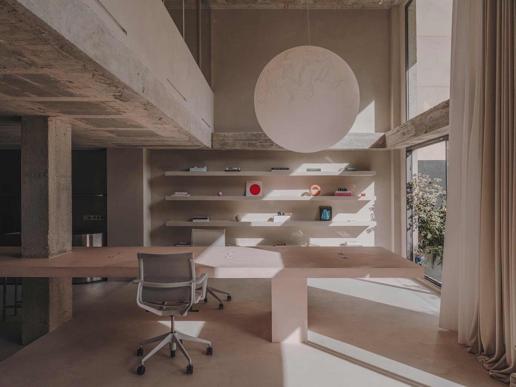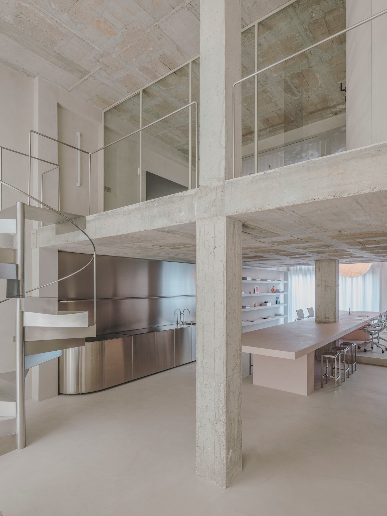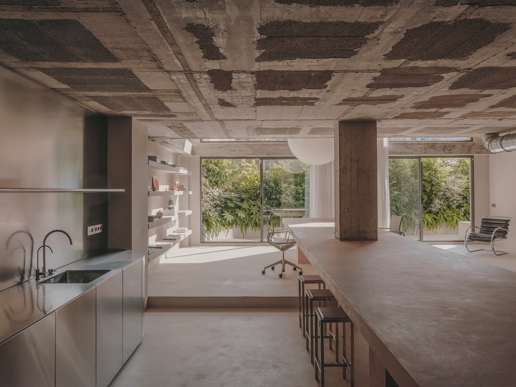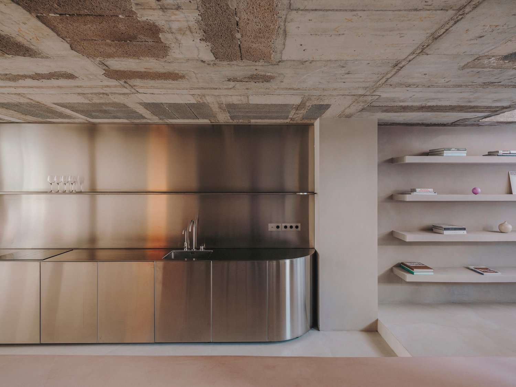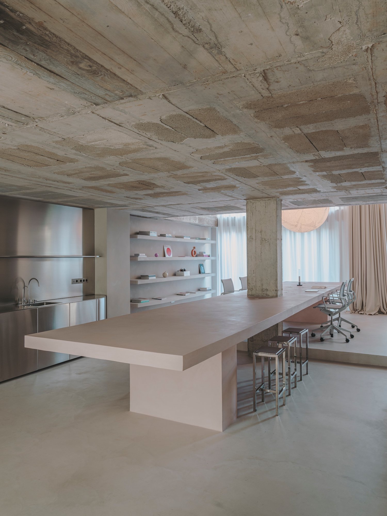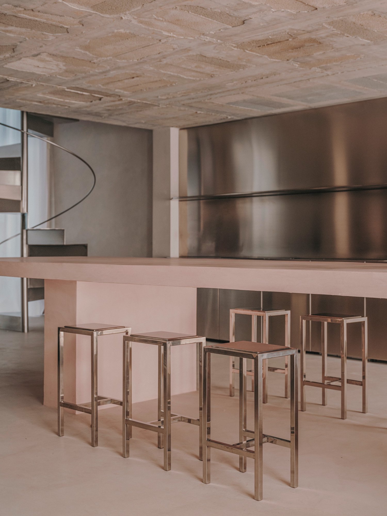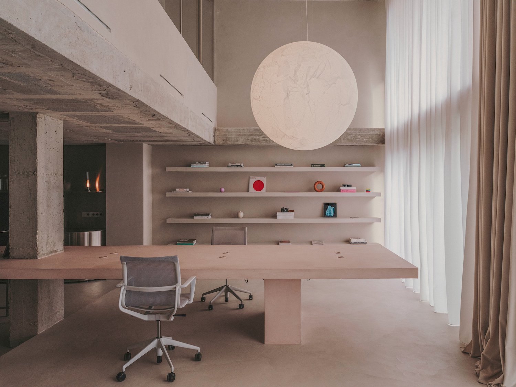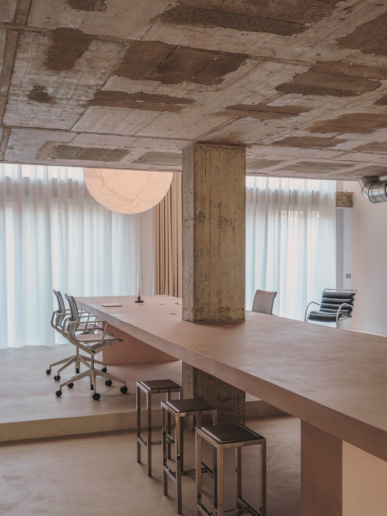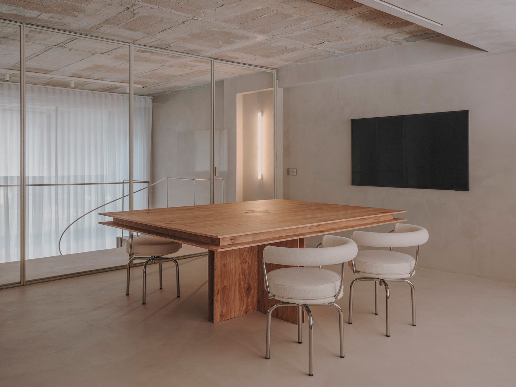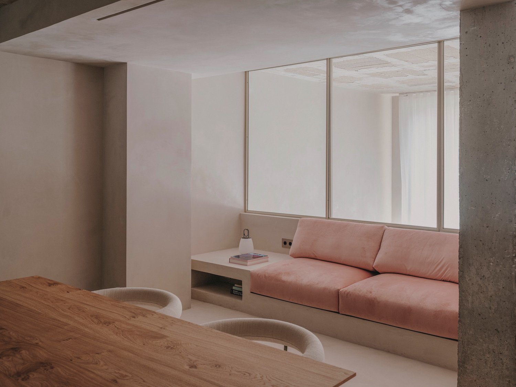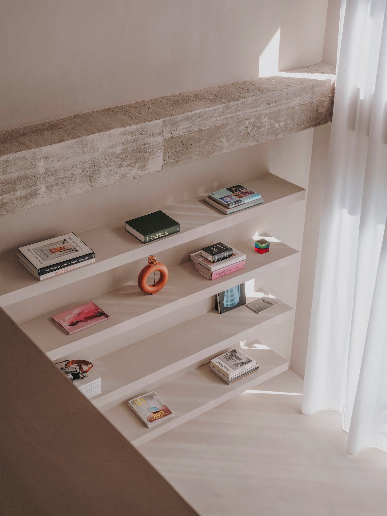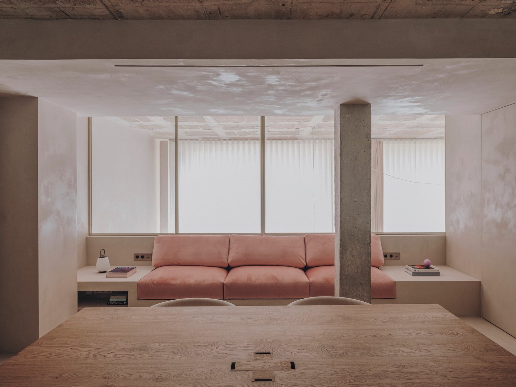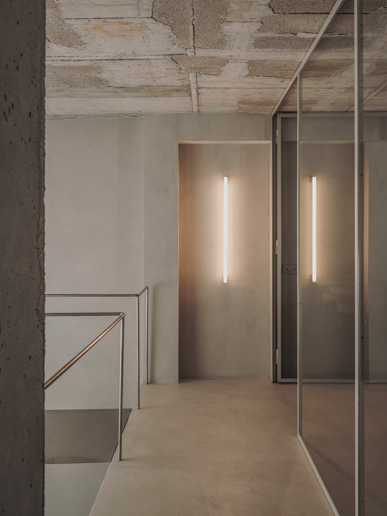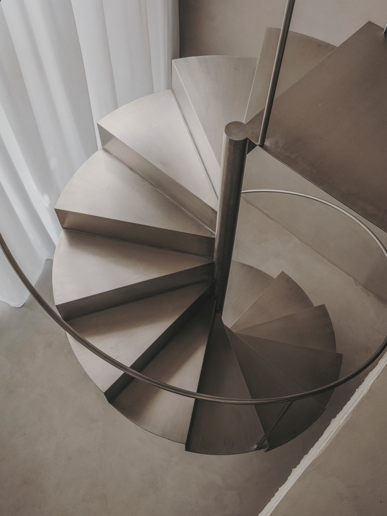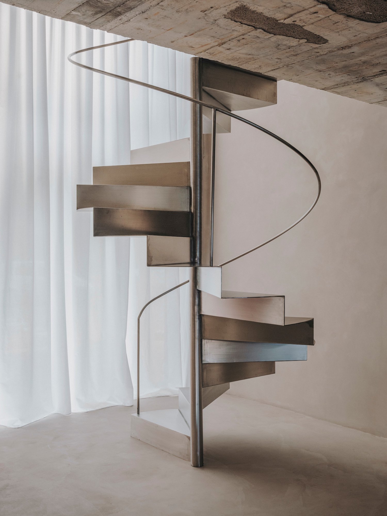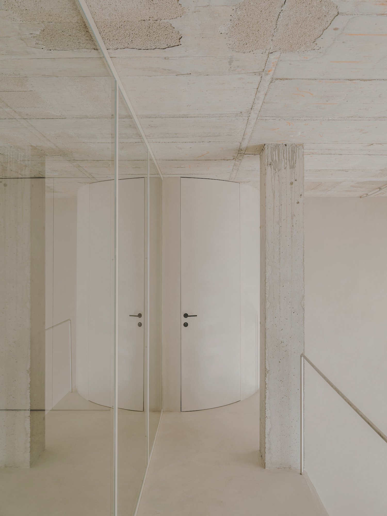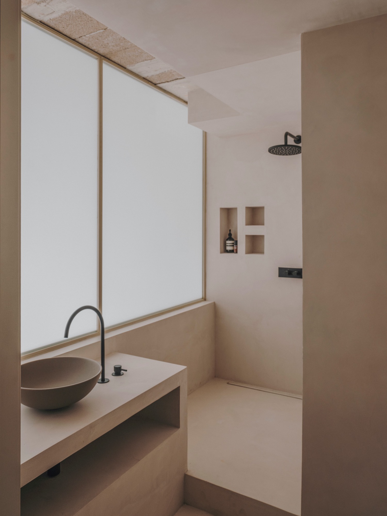Reisinger Studio is a minimal space located in Barcelona, Spain, designed by Isern Serra. The intervention played on the raw elegance of the ambience and included stainless steel features treated as sculptures to define the space, for example using the staircase as a vertical bridge between the ground floor and first floor, and the kitchen as the horizontal bridge between areas of the studio. Serra’s intervention transformed the space into a multi-functional workspace for Réisinger Studio, including a work area, kitchen, dining room, terrace and private office for the Studio’s founder, Andrés Reisinger. Throughout the project, different components have been selected to evoke the surreal, dreamlike and sculptural work of the Studio. The studio has direct access from the street with a large rear terrace. Upon entering, the space originally presented a double roof leading to a second floor, thus dividing the front façade in two.
Serra demolished half of the second floor, transforming the existing volume into a large open space with a mezzanine in the middle, allowing the latter to stand out as the characterising architectural element and more natural light to flow in the space. The overall composition of the walls and floor was chosen to match the raw tones and textures of the existing and still visible concrete. The walls are finished with a quartz-based paint in the form of paste, which adds to the walls an irregular and artisanal feel. With a grey-beige tonality to match the structure and the concrete roof, this particular material has a soft velvet-like touch with a raw look. With regards to the floor, microcement was chosen to match the same tone and textured effect, thus creating a monochromatic ambience. The lighting in the studio is achieved through unconventional methods.
Photography by Salva Lopez
View more works by Isern Serra
