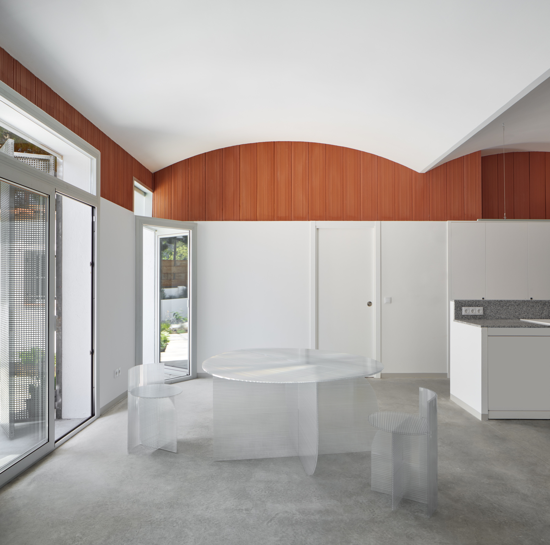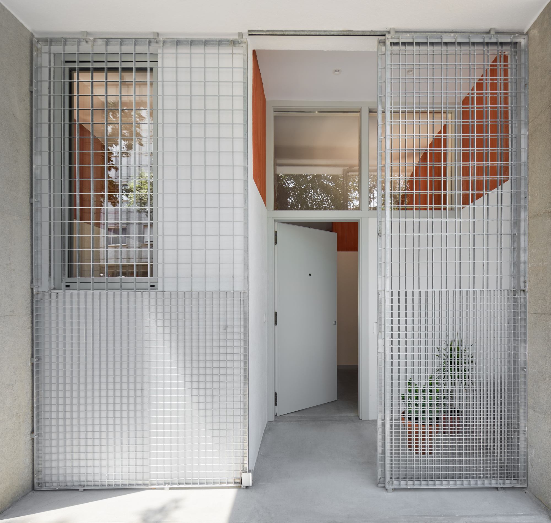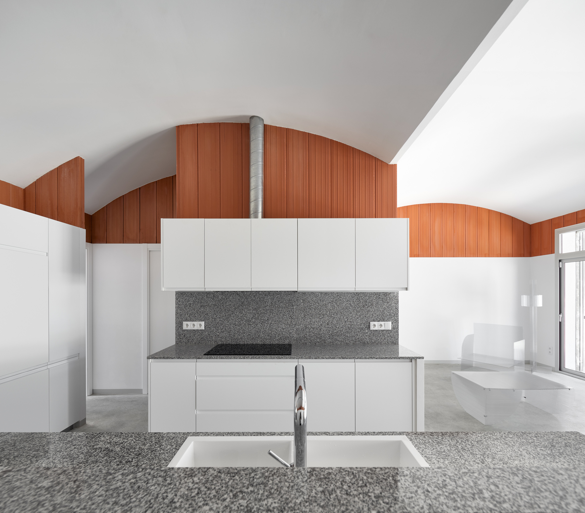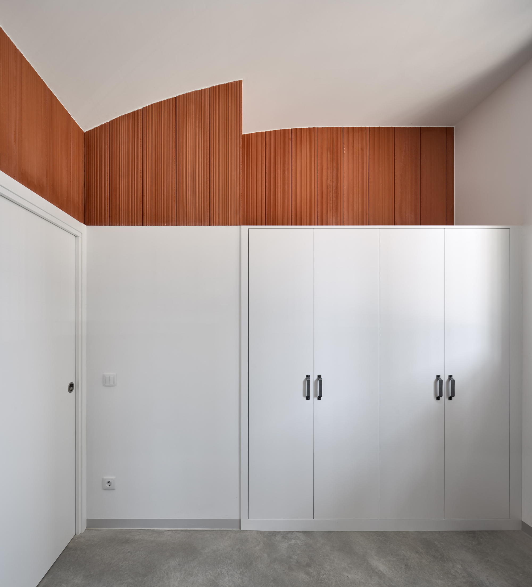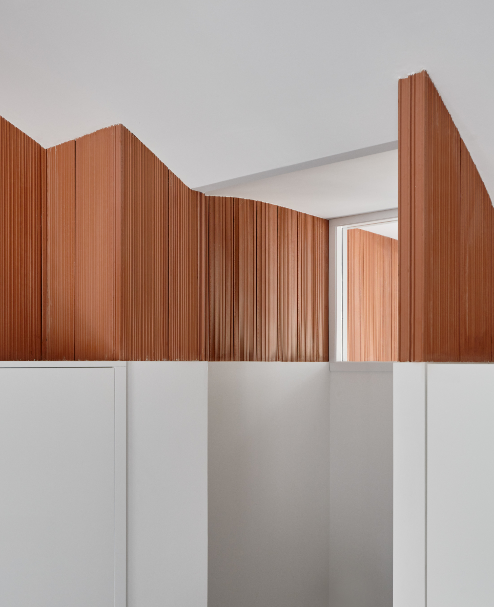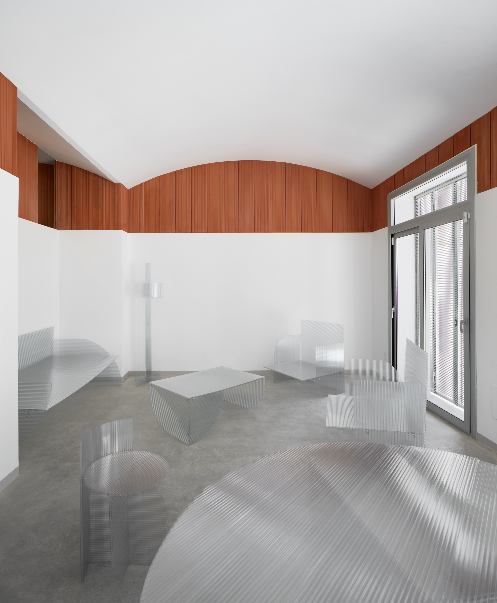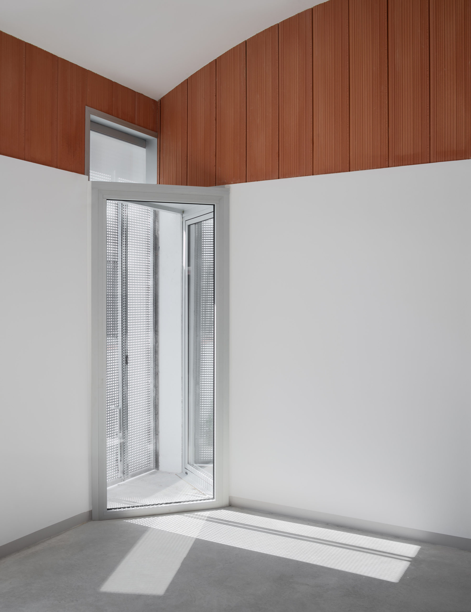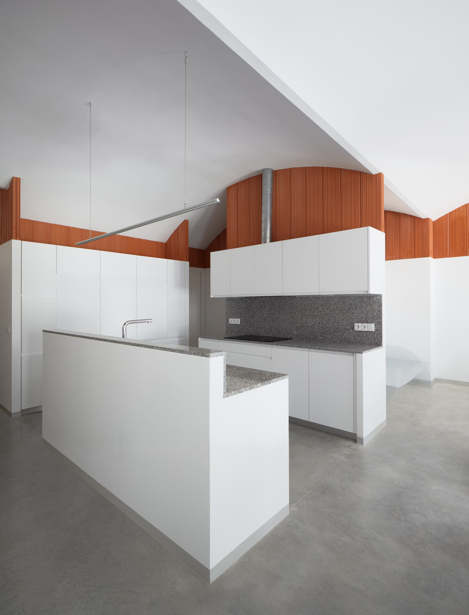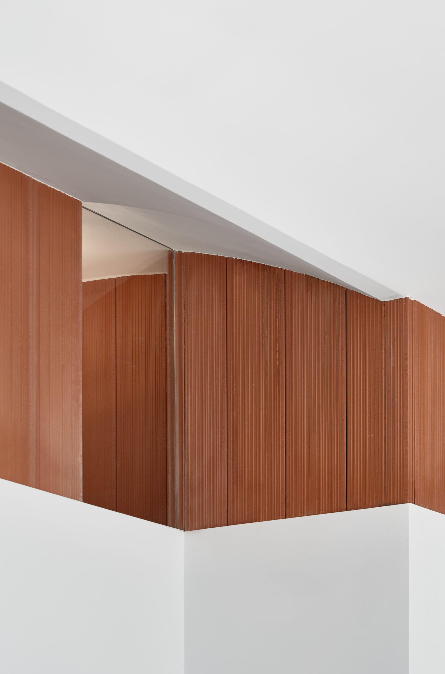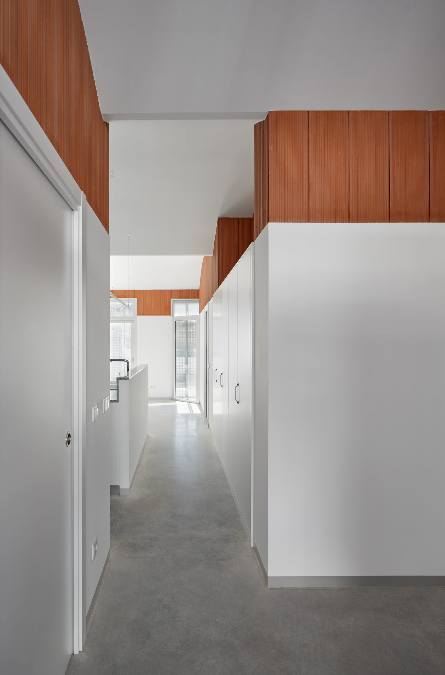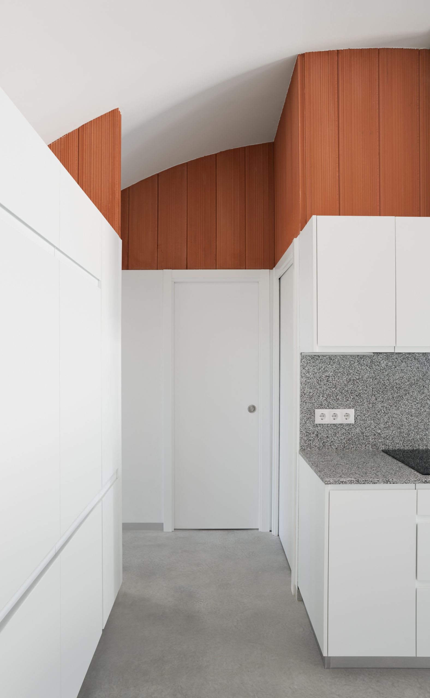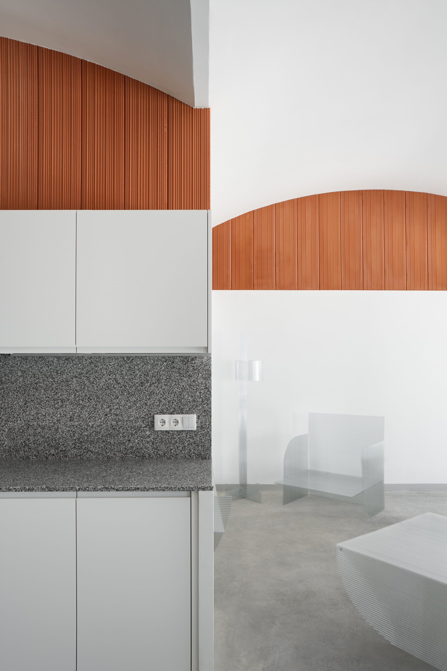Renovation in Girona is a minimal apartment located in Girona, Spain, designed by Hiha Studio. The project consists of the conversion of the ground floor of an old warehouse into an apartment. The existing warehouse was divided into three structural bays, parallel to the façade, and a large courtyard at the back. One of these structural bays is used for the living room, dining room and main bedroom, with these spaces connected to the outdoor garden in order to obtain maximum privacy and the best solar orientation.
The kitchen is placed in the central bay. This position and its transparent design allows the kitchen to be a distribution element, avoiding corridors and generating different visuals and relationships between the rooms. The third bay is use to create rooms for sporadic uses, and provides access from the street. Elements in within this space are used as an acoustic and visual filter between the street and the most private part of the apartment.
Photography by Pol Viladoms
