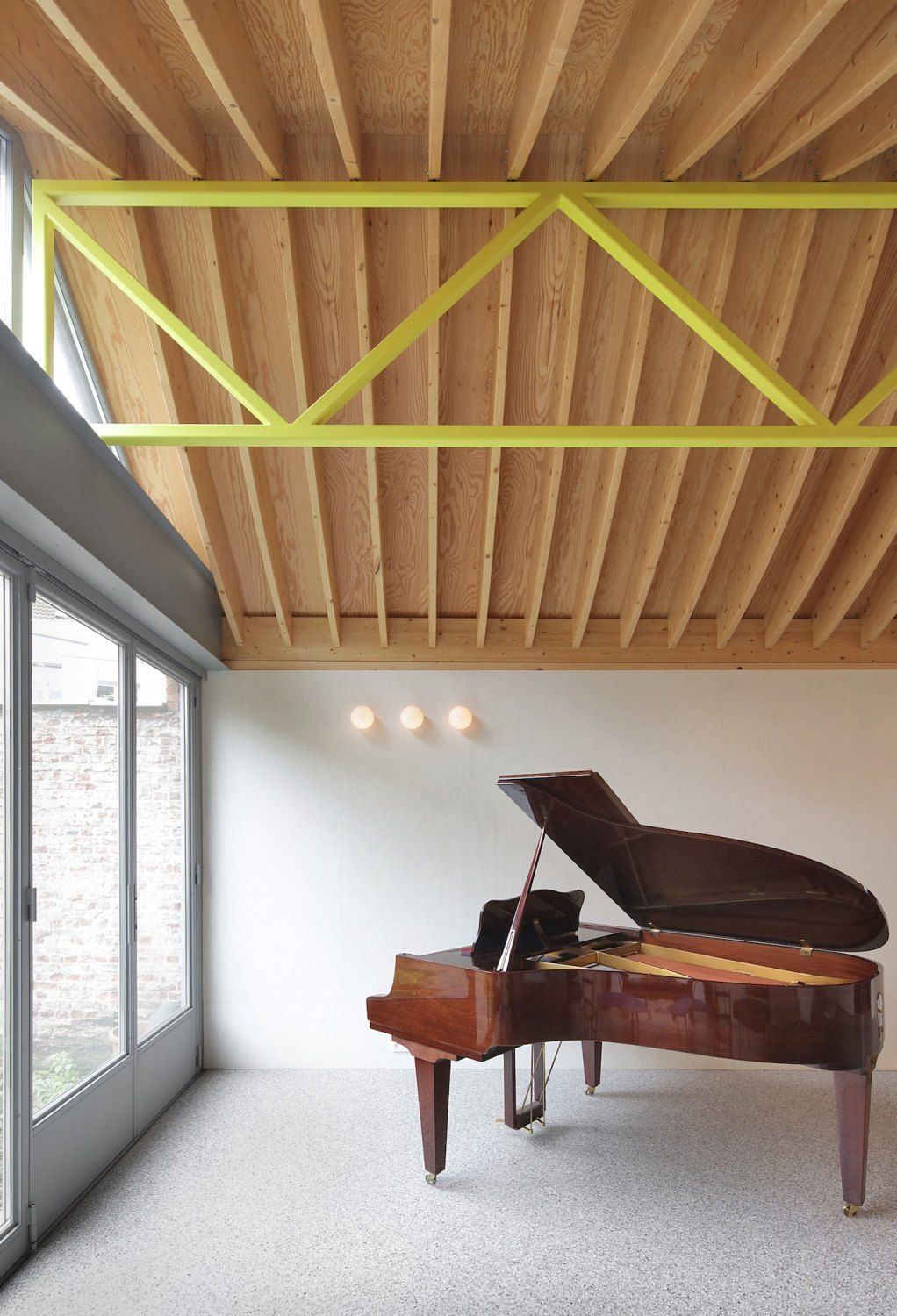Renovation of a Row House is a minimalist renovation located in Antwerp, Belgium, designed by Bovenbouw Architectuur. By removing the wall supporting the stairs a larger hallway is created allowing more daylight to enter the house. The kitchen has been moved from the back of the house to the centre and is visible from the hallway through internal glazing. At the rear of the house a new garden room is made with a draped timber roof creating a light and elegant domestic atmosphere.
On the first floor the room to the rear of the house is opened up to the staircase changing the spatial experience of ascending the stairs and a timber screen hides small rooms behind it. A new bathroom is made around a curved tiled wall. The house’s original 19th century interior would have once been given character from the figurative gesture of the chimney. In the house on Lovelingstraat the only remaining chimneys are in the front rooms on the street side. Now the missing figuration of the interiors are restored by constructing new figurative elements: the plaster wainscoting, the oak studwork wall, the steel truss, the I-beam, the folded timber screen and the curved tiled wall.
Familiar materials are used for these elements with a finish to add specificity or to bring a material closer to a domestic atmosphere. The colors chosen are to be seen together as one moves through the house, as one figure in front of another. The dark blue wainscoting in the foreground, the deep red oak studwork as middle ground and the Sulphur yellow truss in the background.
Photography by Filip Dujardin, Baunetz








