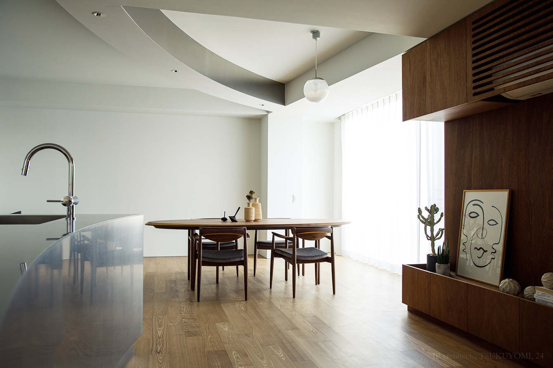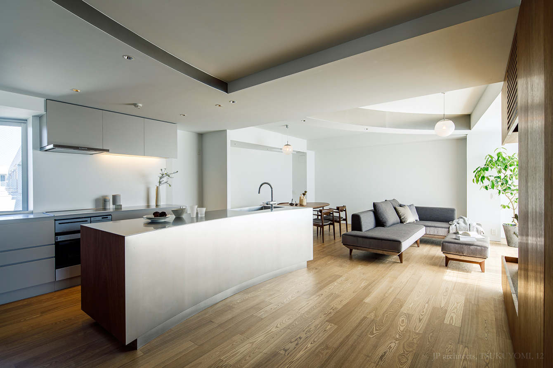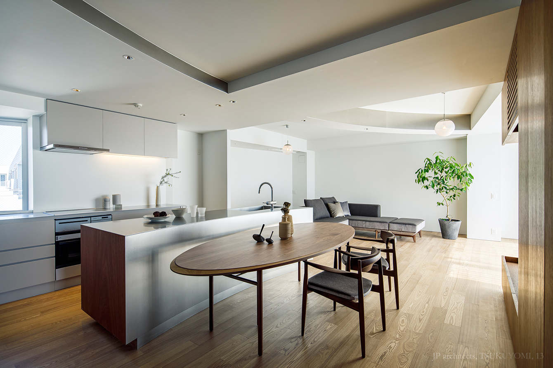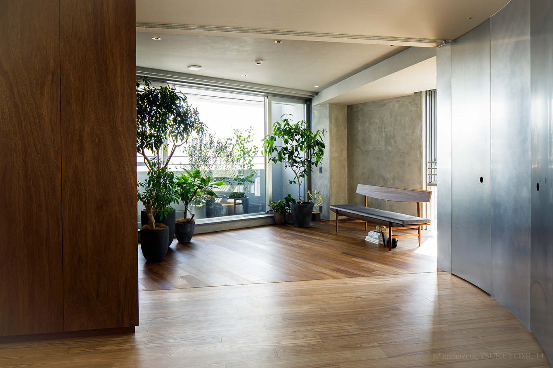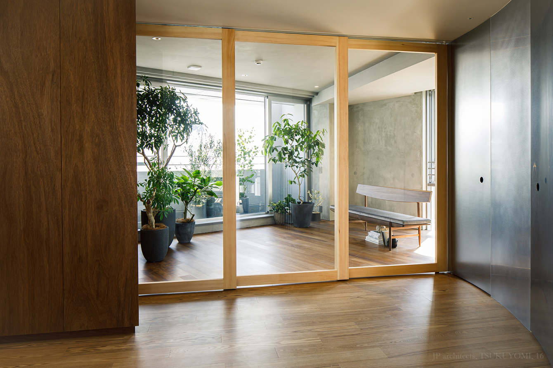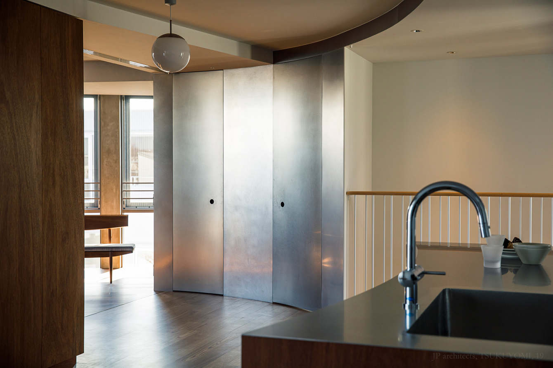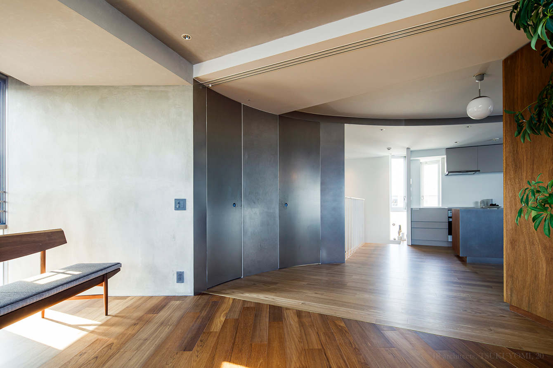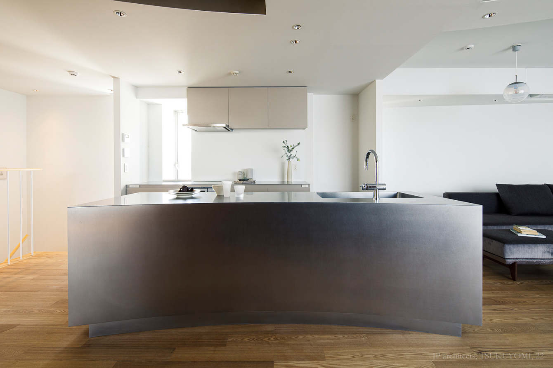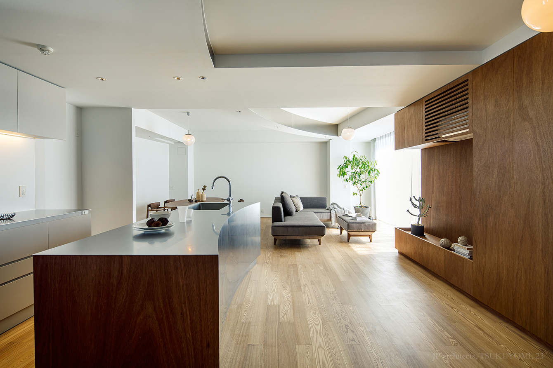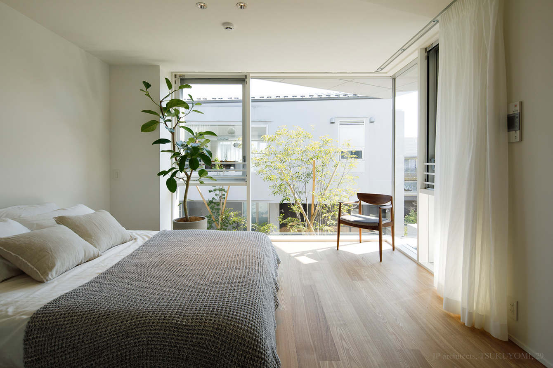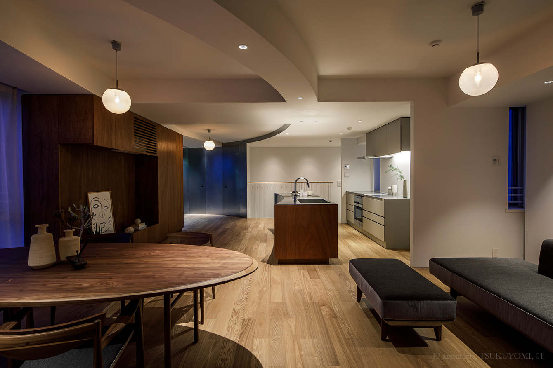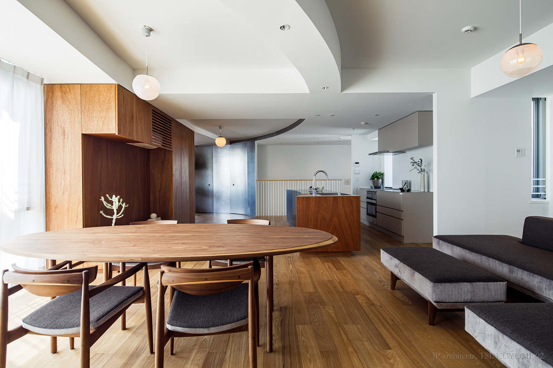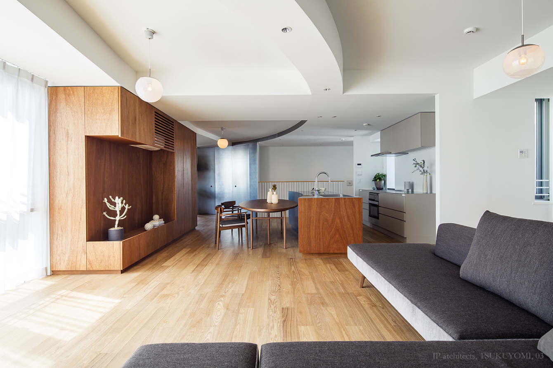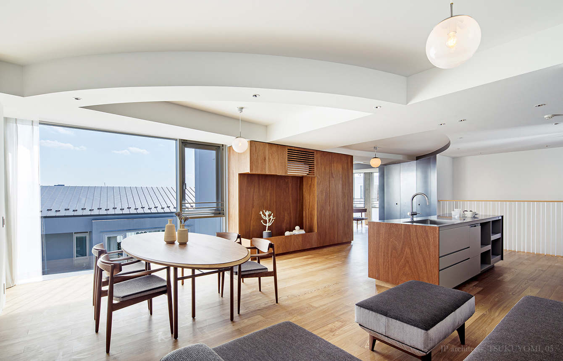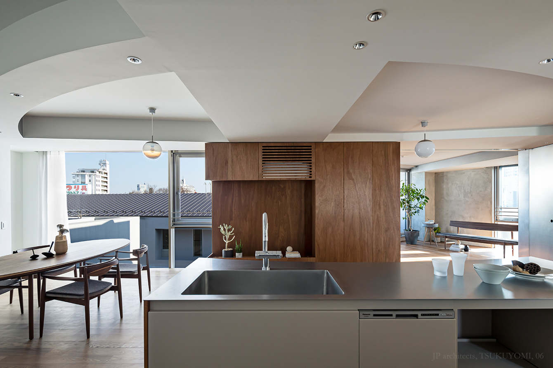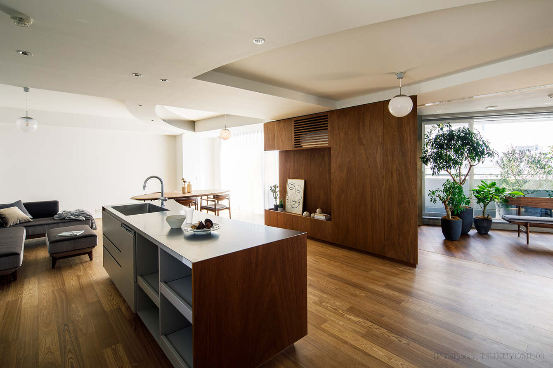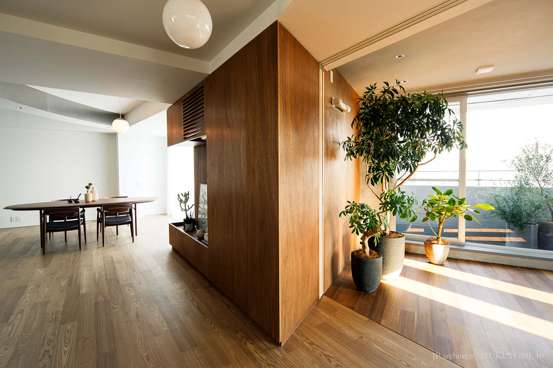Tsukuyomi is a minimal interior located in Tokyo, Japan, designed by JP Architects. The project is a residential renovation of a variant maisonette apartment in a quiet residential area. The architects set up a residual space created when adjusting the shape of the living room from the existing inflected building shape. This satellite space that protrudes from the main space serves as a place to relax, and assist with household chores. Furthermore, the designers set an arc-shaped stainless steel wall at the corner between the living room and the inner balcony. Its surface has been finished using vibration processing so that it would create a relationship which reflects the blurred images of each other’s spaces.
Photography by Takuya Furusue
