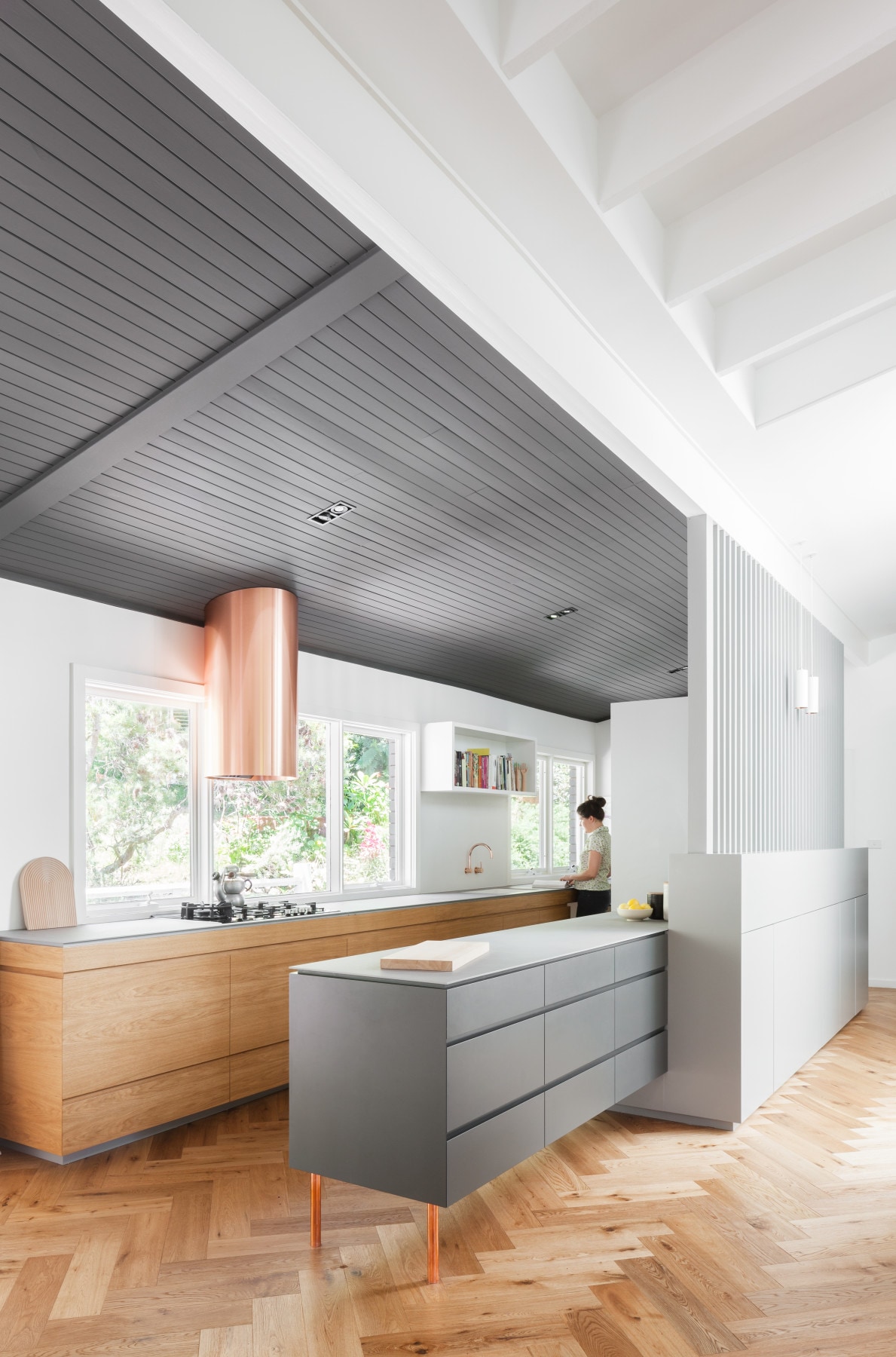Riverview is a minimal home located in Sydney, Australia, designed by Nobbs Radford Architects. This former medical center, in the heart of bohemian Northcote, has been transformed into a three story residence that takes full advantage of the interesting spatial opportunities the original structure offered. Entry is directly off the street into a seven meter high space featuring a Japanese Maple and a full height north facing window that casts light throughout the interior. Internal spaces are arranged around a large Tasmanian Oak clad ‘box’ containing a wine store and bathroom at ground level with a mezzanine lounge above. A large garage workshop and two bedrooms are also located on the lower level, connected to the kitchen, meals and adjacent roof terrace via a ‘folded’ timber stair. The first floor study commands an internal view over the soaring entry space, as well as the street below via a deep bay window seat. A discrete stair accesses the third level master domain which enjoys classic roof top views. Internal materials include polished concrete, timber and white walls providing a refined backdrop to an interior defined by voluminous spaces, dynamic light and intriguing vistas.
Riverview
by Nobbs Radford Architects

Author
Leo Lei
Category
Interiors
Date
Dec 18, 2016
Photographer
Nobbs Radford Architects

If you would like to feature your works on Leibal, please visit our Submissions page.
Once approved, your projects will be introduced to our extensive global community of
design professionals and enthusiasts. We are constantly on the lookout for fresh and
unique perspectives who share our passion for design, and look forward to seeing your works.
Please visit our Submissions page for more information.
Related Posts
Johan Viladrich
Side Tables
ST02 Side Table
$2010 USD
Jaume Ramirez Studio
Lounge Chairs
Ele Armchair
$5450 USD
MOCK Studio
Shelving
Domino Bookshelf 02
$5000 USD
Yoon Shun
Shelving
Wavy shelf - Large
$7070 USD
Dec 17, 2016
Plex
by Industrial Facility
Dec 19, 2016
Layer
by Shinya Oguchi