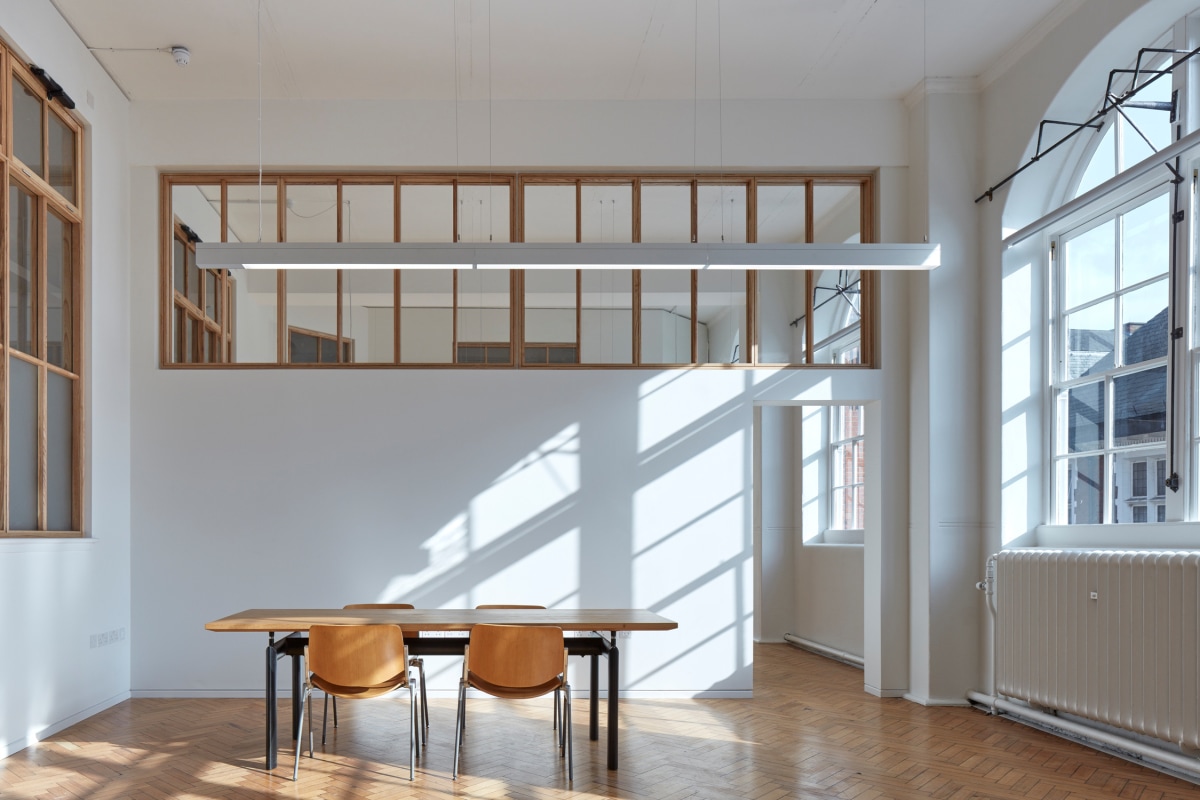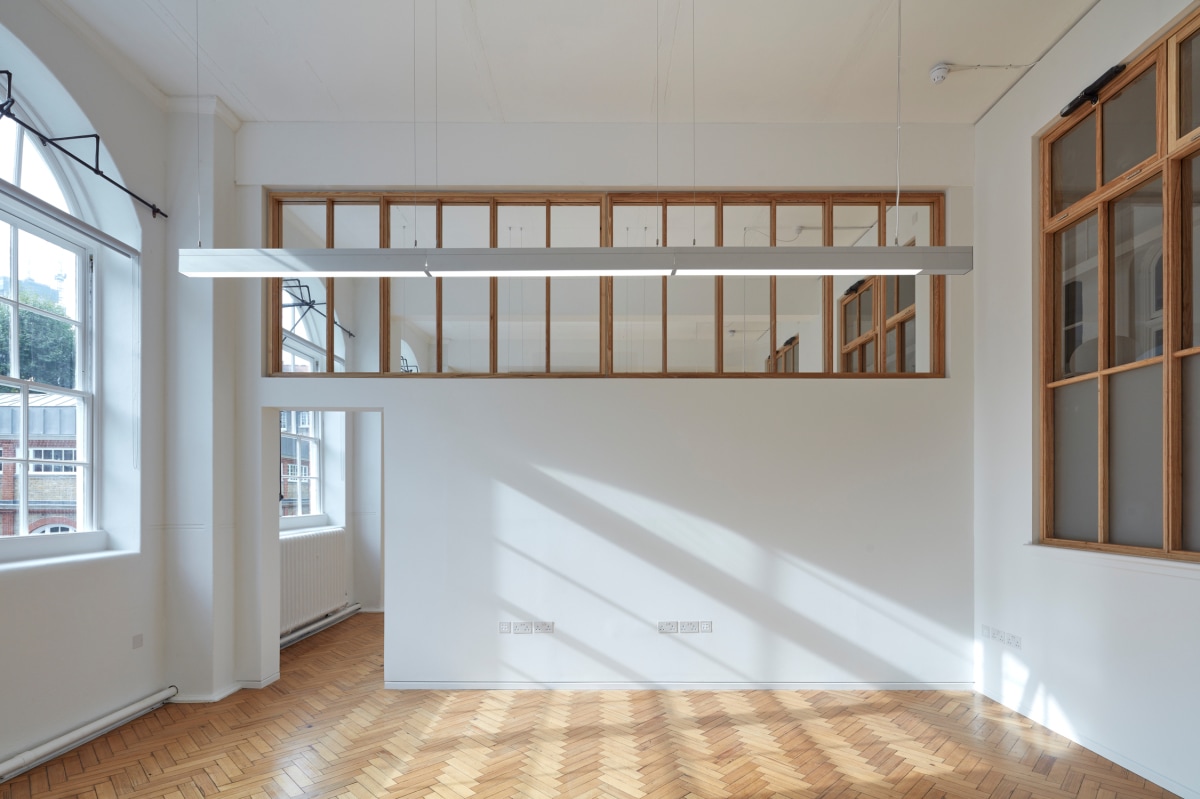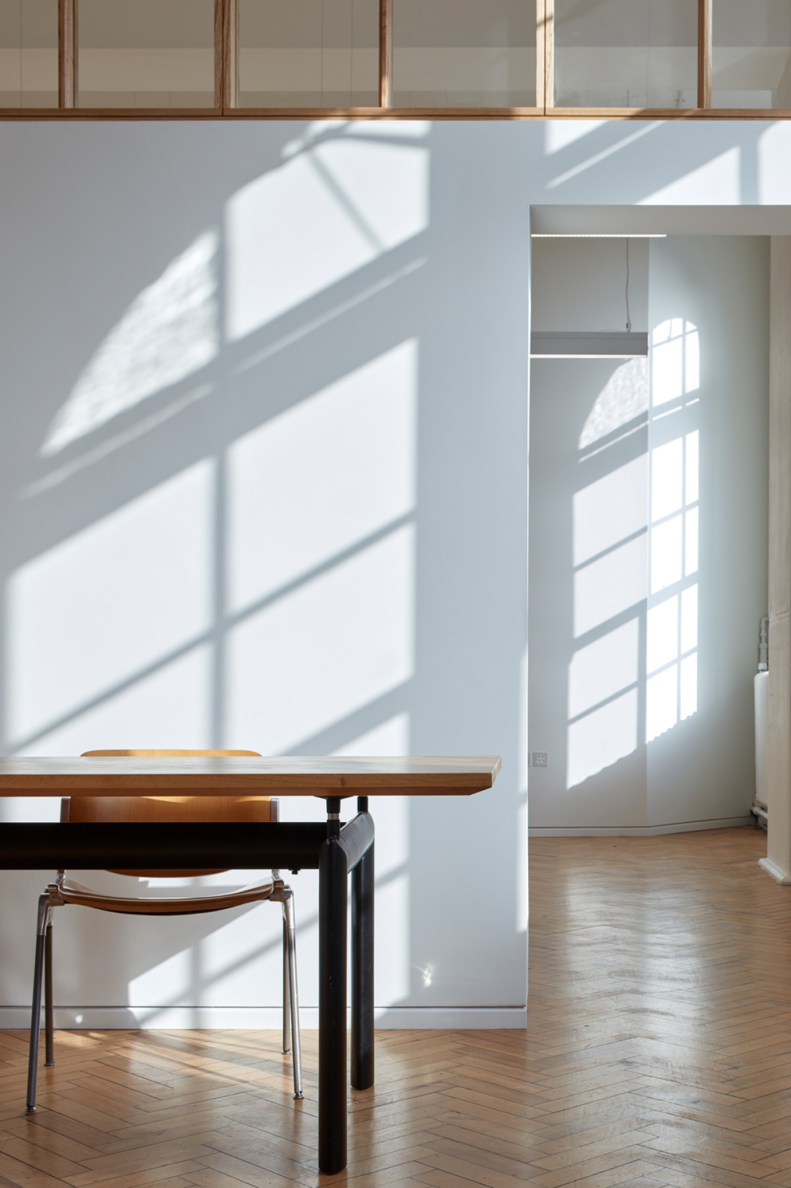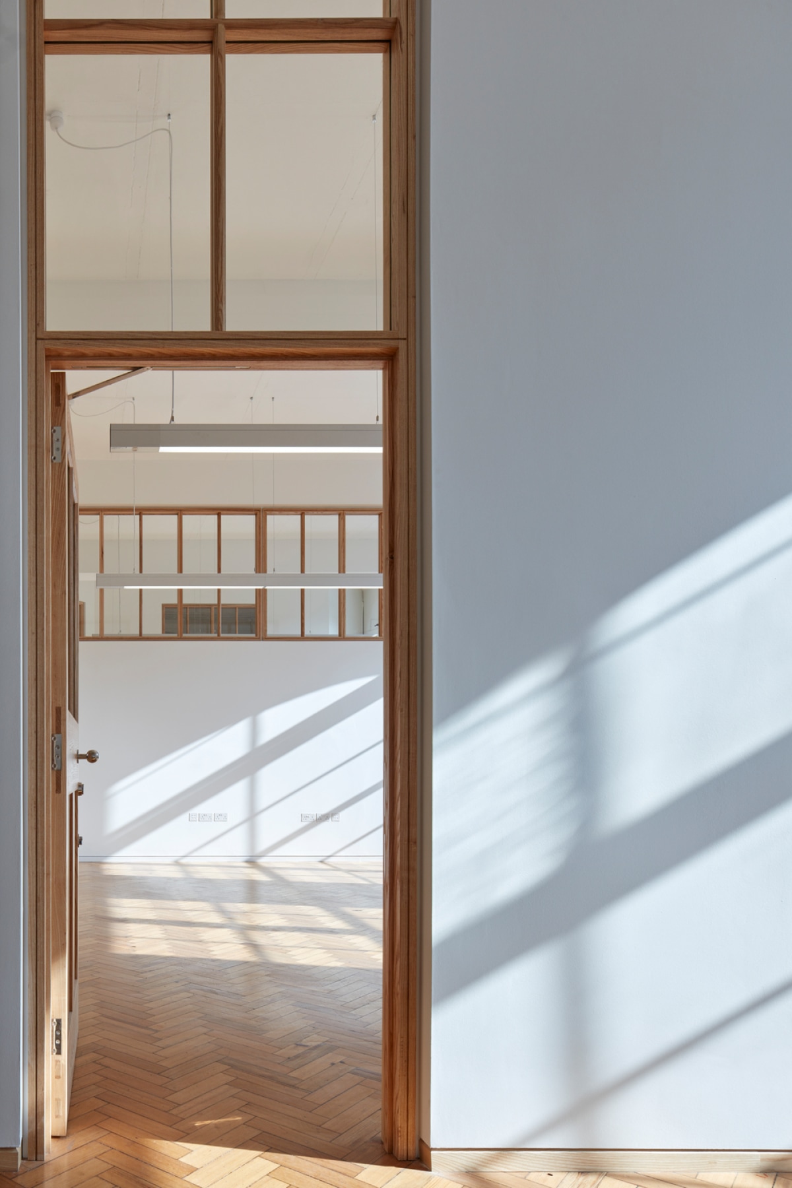Rochelle Halls is a minimalist space located in London, United Kingdom, designed by Quinn Architects. Located in a former Victorian school games hall, inspiration was found in the original Columbian pine parquet floor; the 45 degree pattern educated plan as well as the profile of the glazing beads and the angled top to the skirting. The design is made up of new 300mm thick partition walls dividing the workspaces, with contemporary ash hardwood windows and doors integrated in to the design and finished with a natural clear oil. The full height window screens allow ample natural light to filter through, as well as providing generous natural ventilation. Our design also extended to the furniture surfaces, including a bespoke worktable which is constructed from a solid oak chamfered top on a classic base.
Rochelle Halls
by Quinn Architects

Author
Leo Lei
Category
Interiors
Date
Feb 28, 2019
Photographer
Quinn Architects



If you would like to feature your works on Leibal, please visit our Submissions page.
Once approved, your projects will be introduced to our extensive global community of
design professionals and enthusiasts. We are constantly on the lookout for fresh and
unique perspectives who share our passion for design, and look forward to seeing your works.
Please visit our Submissions page for more information.
Related Posts
Marquel Williams
Lounge Chairs
Beam Lounge Chair
$7750 USD
Tim Teven
Lounge Chairs
Tube Chair
$9029 USD
Jaume Ramirez Studio
Lounge Chairs
Ele Armchair
$6400 USD
CORPUS STUDIO
Dining Chairs
BB Chair
$10500 USD
Feb 28, 2019
Binomio
by Giuseppe Arezzi
Mar 01, 2019
Casa Dolce Vita
by Atelier Michal Hagara