Sacha is a minimalist interior located in Paris, France, designed by SABO Project. The apartment for a young parisian family results from the combination of two identical overlapping apartments with double exposure. Bedrooms are gathered on the lower floor and protected from neighboring noise while the social upper floor benefits from unobstructed views of Paris. The main level is designed as a single open space within which areas are defined by a shared material set of baltic birch plywood, white resin and existing concrete. The eat-in kitchen can be partitioned off using a large sliding wall. The main floor is home to the family cat entering his house through dedicated arched openings within the kitchen sliding partition and cabinets. A curved door around the spiral stairs helps keep him away from the private rooms below. Pegboard walls in the entrance, living room and master bedroom allow for flexible display and storage.
Sacha
by SABO Project
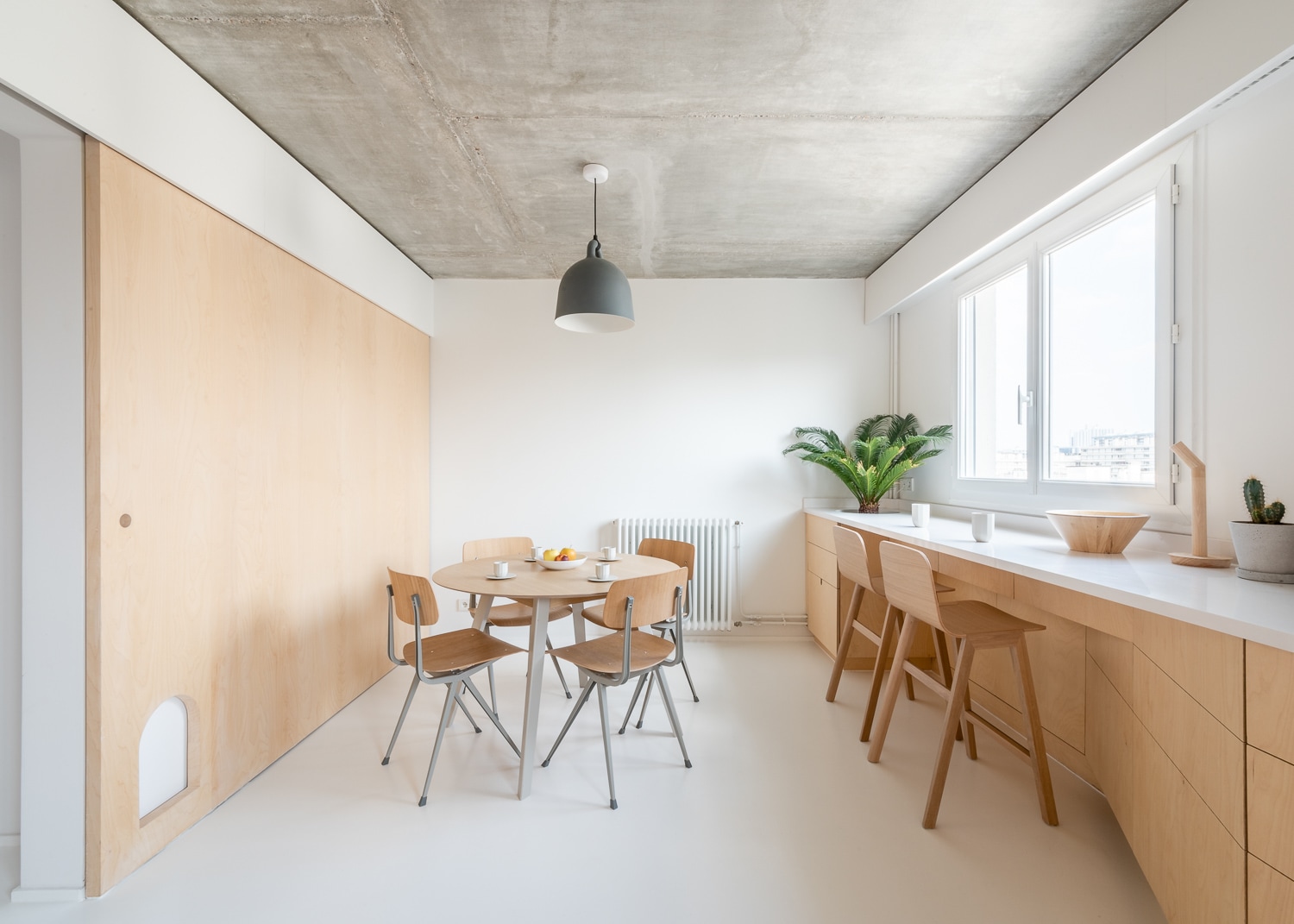
Author
Leo Lei
Category
Interiors
Date
Jul 21, 2019
Photographer
SABO Project
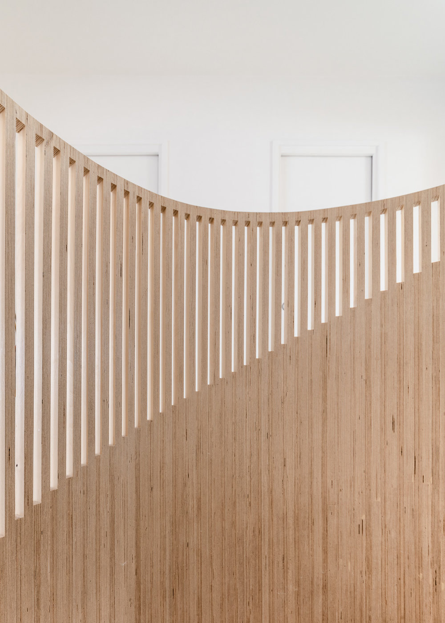
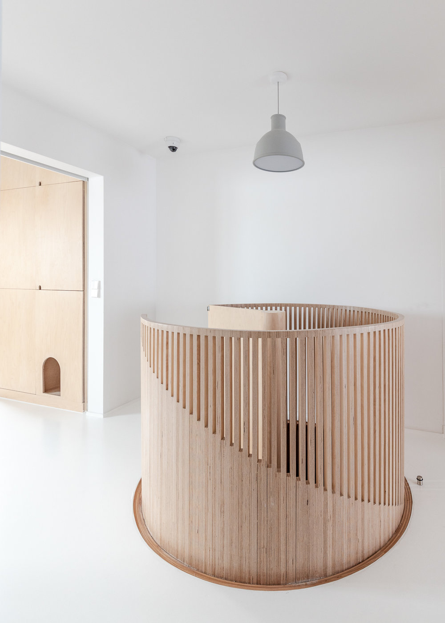
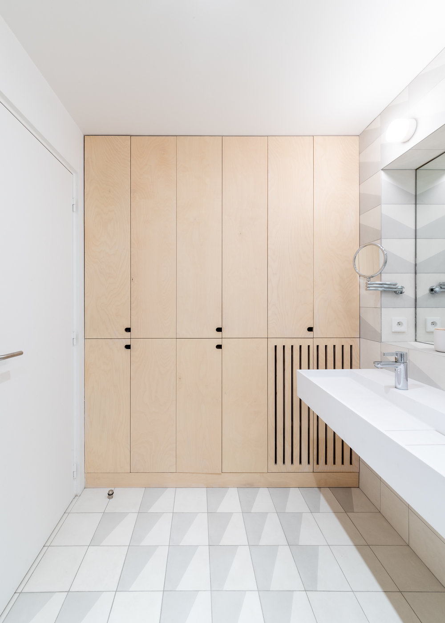
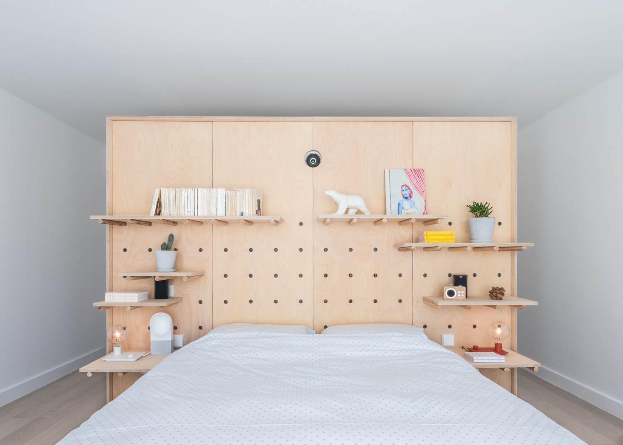

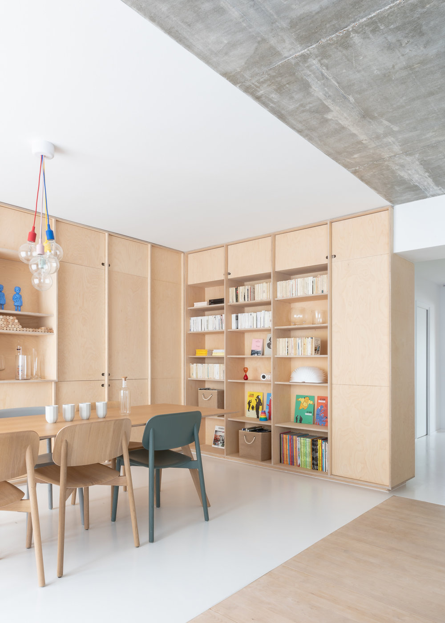
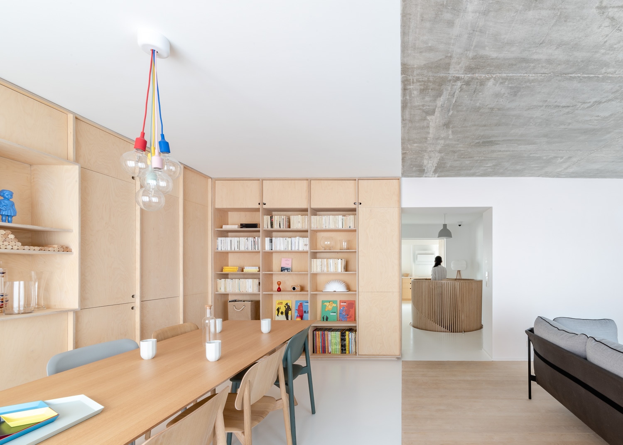
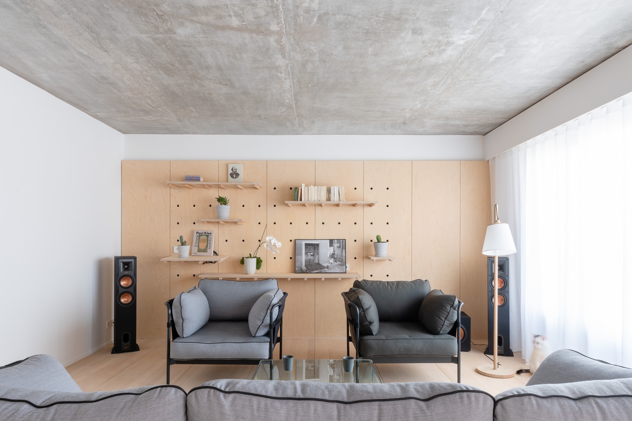
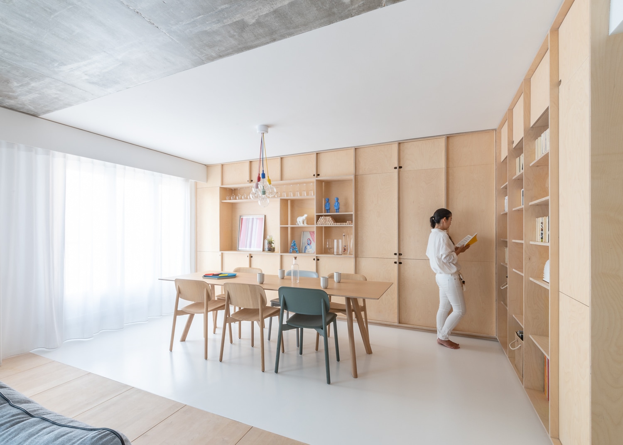
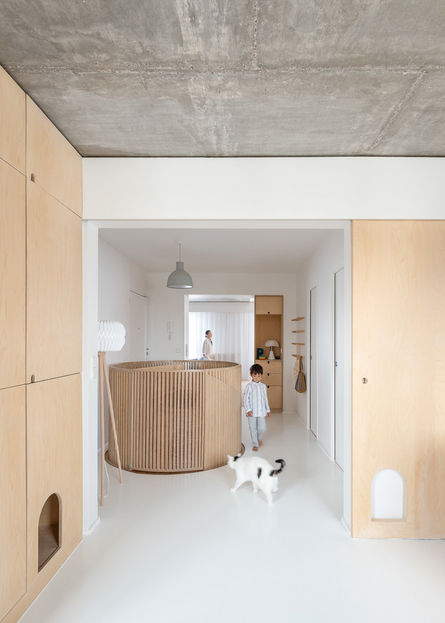
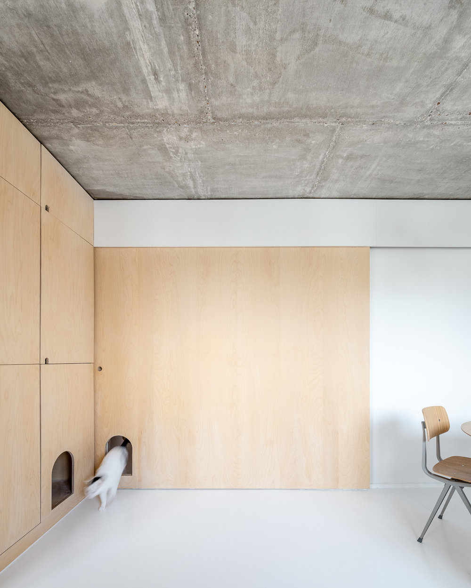
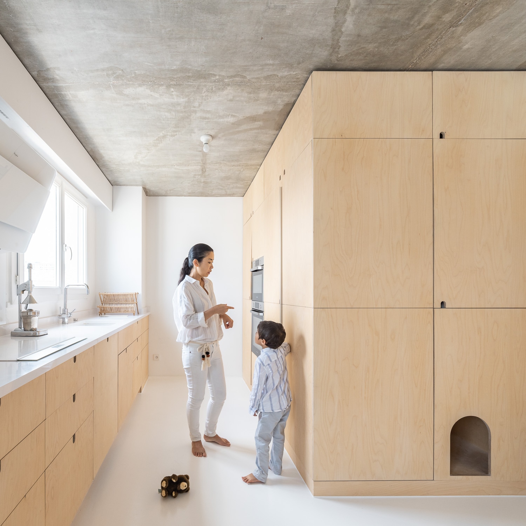
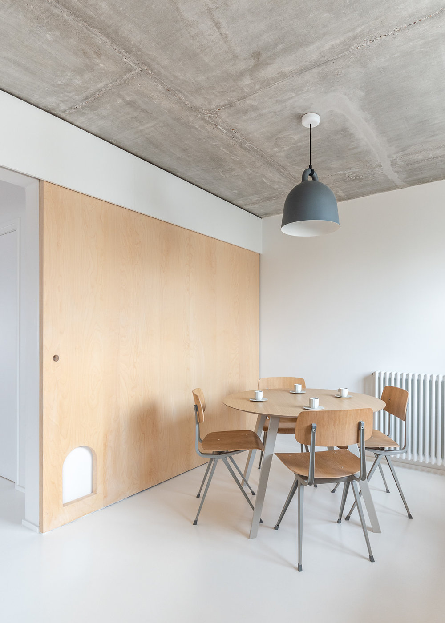
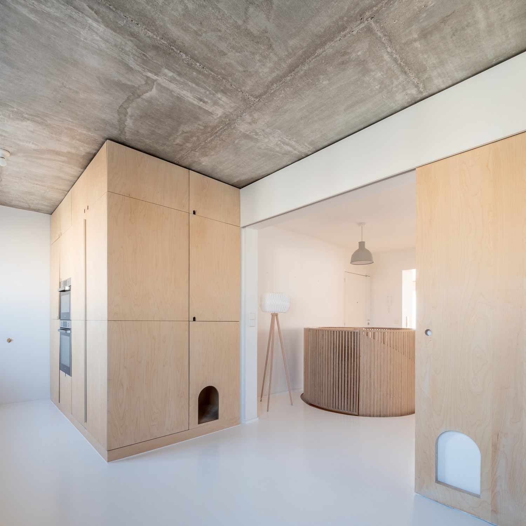
If you would like to feature your works on Leibal, please visit our Submissions page.
Once approved, your projects will be introduced to our extensive global community of
design professionals and enthusiasts. We are constantly on the lookout for fresh and
unique perspectives who share our passion for design, and look forward to seeing your works.
Please visit our Submissions page for more information.
Related Posts
Marquel Williams
Lounge Chairs
Beam Lounge Chair
$7750 USD
Tim Teven
Lounge Chairs
Tube Chair
$9029 USD
Jaume Ramirez Studio
Lounge Chairs
Ele Armchair
$6400 USD
CORPUS STUDIO
Dining Chairs
BB Chair
$10500 USD
Jul 20, 2019
Bar-Lock Chest Table
by Royusuke Harashima
Jul 22, 2019
ACTP03
by Nobuo Araki