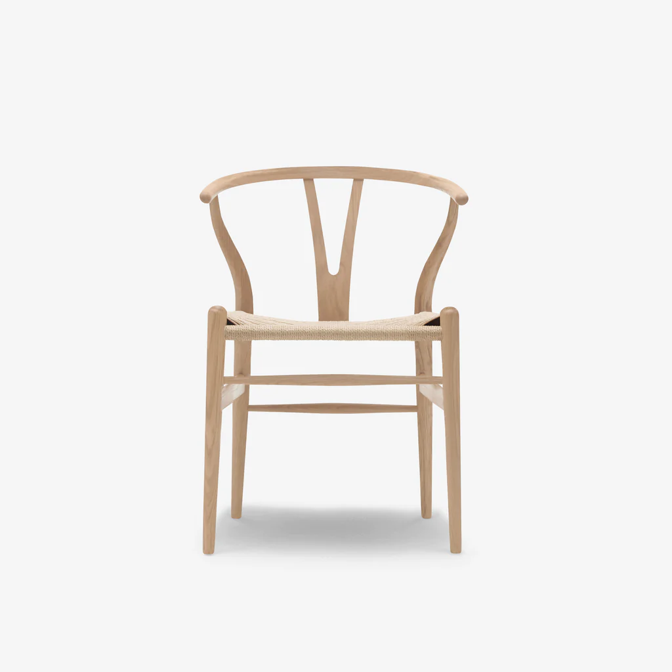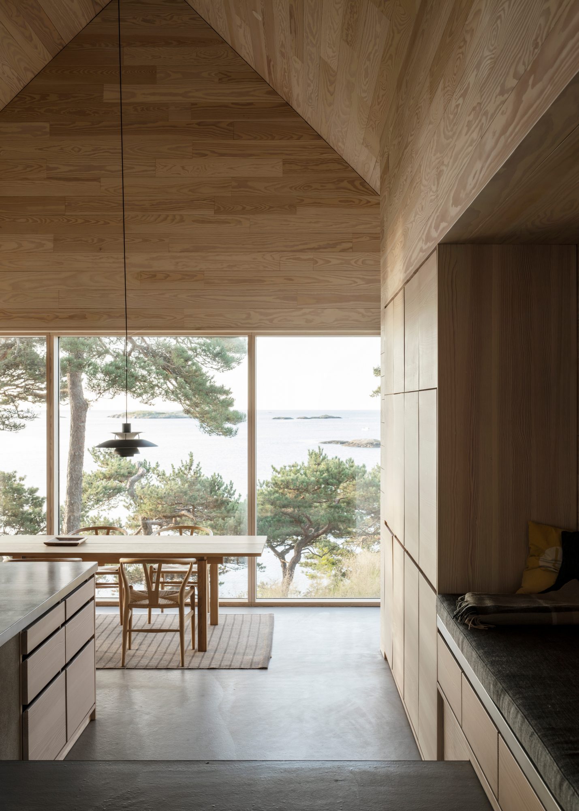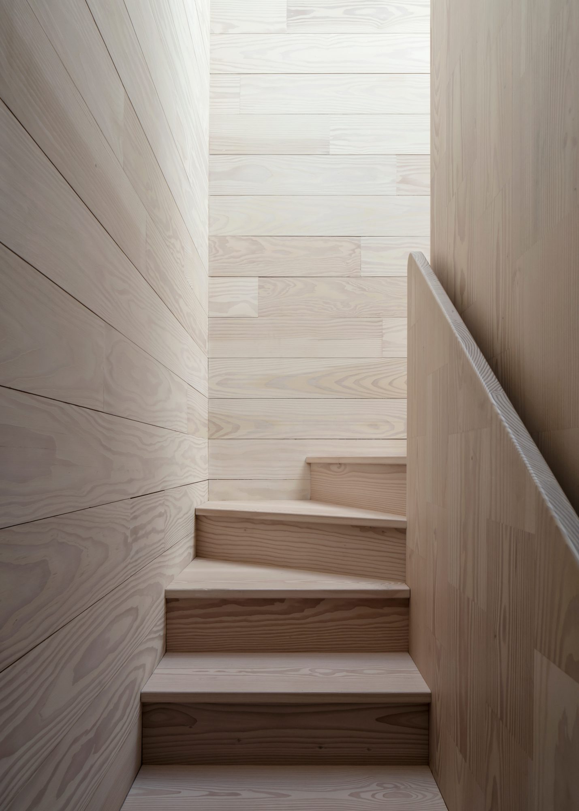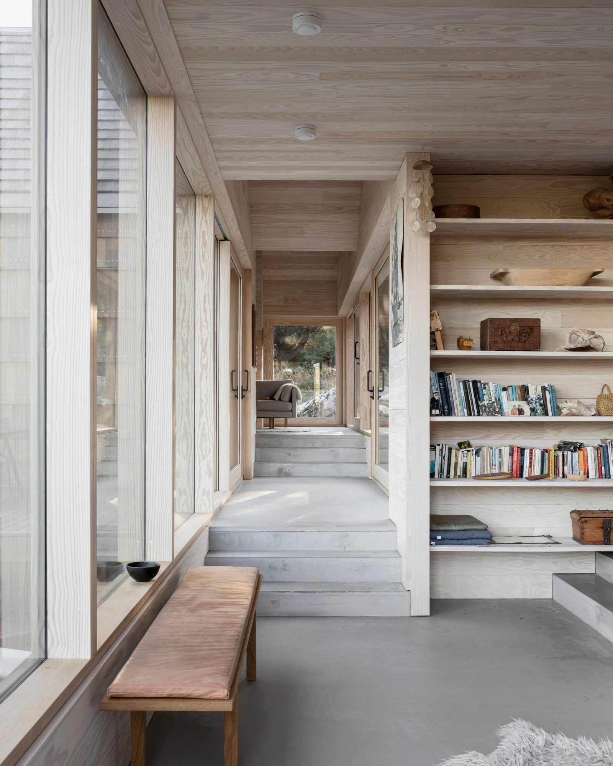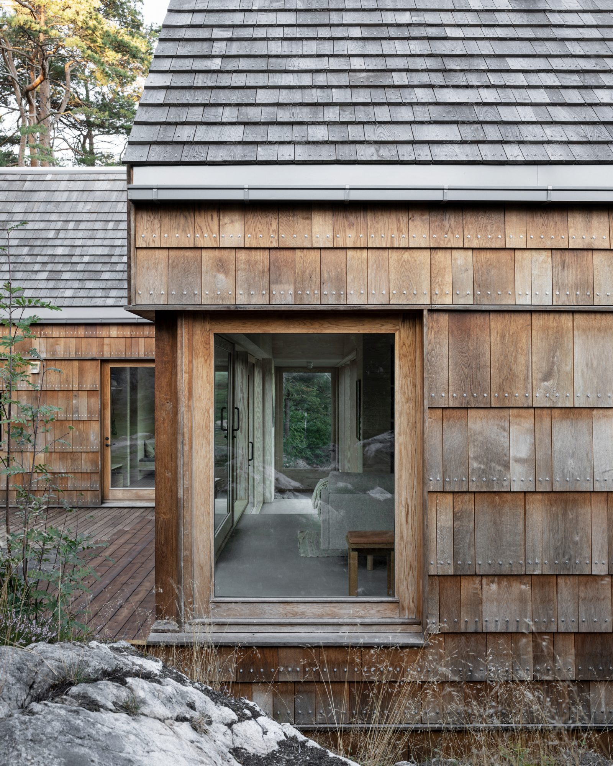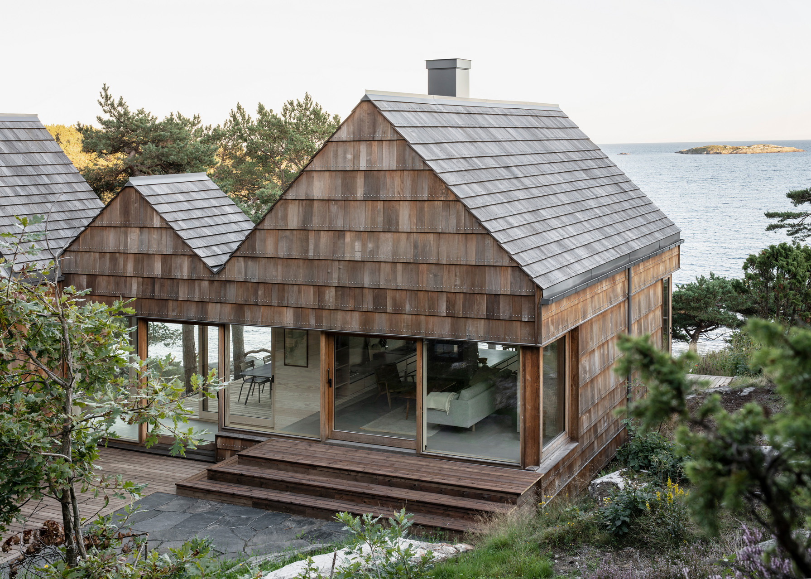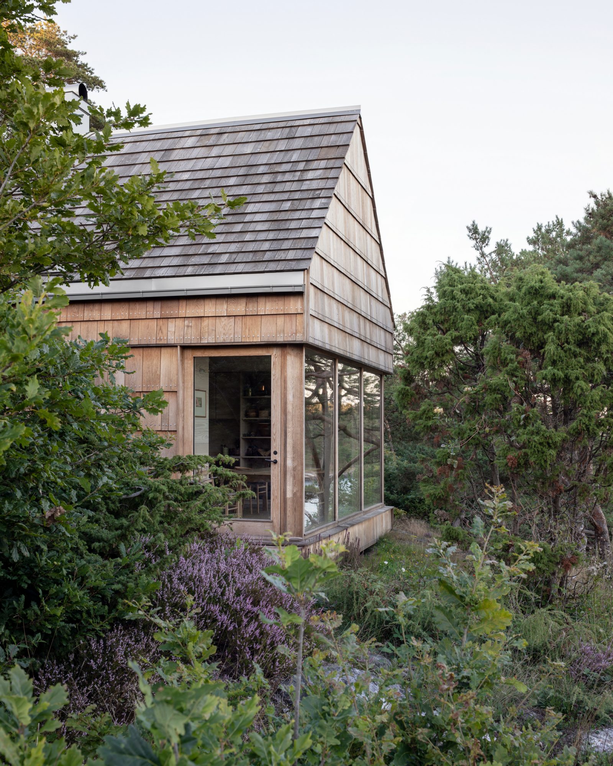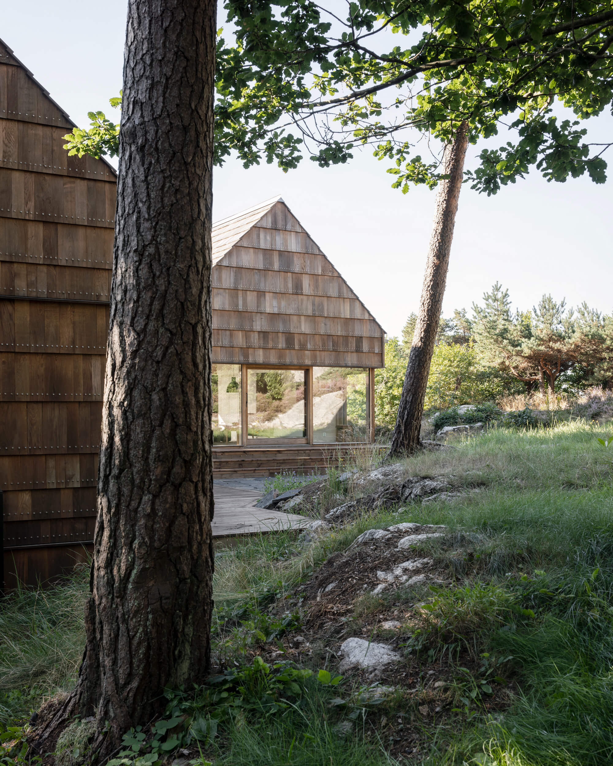Saltviga House is a minimal residence located in Saltviga, Norway, designed by Kolman Boye Architects. In their recent work and pedagogical pursuits, the architects have increasingly discovered the potential of Dinesen materials. Traditionally used for flooring, these materials often produce scraps and off-cuts, the remnants of custom-made floors. These leftovers presented a unique opportunity, prompting the idea of using them to create a structure. The process was not only an inventive use of scraps that would otherwise be destined for the fireplace, but it also presented a low carbon footprint alternative to more prevalent, carbon-intensive materials. This novel concept was borne from a dual strategy. The architects began by categorizing representative pallets of material from the production process, in terms of size, quantity, and quality.
Simultaneously, they built several life-size models to experiment with various stacking and layering combinations, all while considering their technical properties and potential experiential impacts. This research departed from the common usage of split wooden shingles in Norway and instead delved into sawn timber planks. The result was a direct yet intricate approach that called for both an understanding of traditional material and considerable process development to ensure efficiency and economy. The fabrication and assembly of the timber elements were executed with the collective expertise of the involved carpenters, joiners, and suppliers. Over 12,000 individual oak off-cuts from Dinesen’s floor production were pre-cut to size, with waste kept to a minimum.
They were then pre-drilled and treated with tar before being transported to the construction site. The on-site assembly required precise handling of each oak element and the use of over 20,000 stainless steel screws, accentuating the sturdy and layered aspect of the cladding. Nestled amidst rocks, lichen, ferns, and a variety of trees, the completed structure elegantly negotiates its setting on a bluff overlooking the Skagerrak sea off Norway’s southeastern coast. The architects took great care to avoid disturbing the existing terrain, instead carefully adapting the building to the sloping landscape. The structure is composed of three volumes situated on five different levels. Outside, these volumes form two distinct spaces, one a wind-sheltered courtyard facing the forest and the other an open deck providing expansive views of the sea through a “window-band” in the existing conifer trees.
Internally, each space boasts its own volume and ceiling height. The central hallway offers clear views through the entire house. Full-length windows along the facade face the sea, providing continuity and coherence among the various levels. While the exterior oak cladding will weather to a silvery-gray, blending with the surrounding slate and granite, the interior is clad in Douglas wood, giving it a warm, whitish hue. This tone contrasts with the neutral screed floors, striking a balanced aesthetic.
Photography by Johan Dehlin

