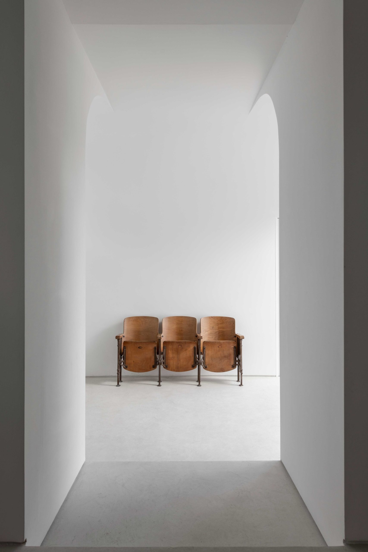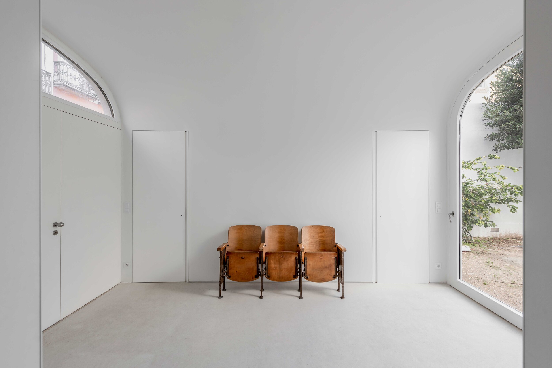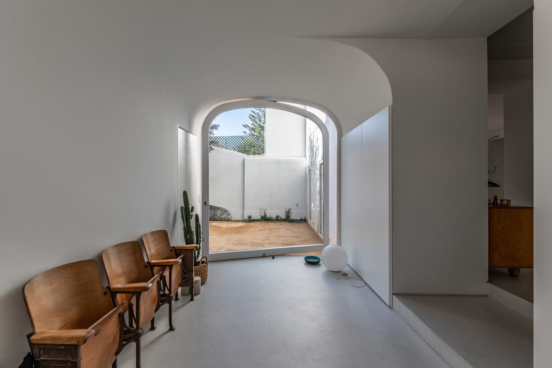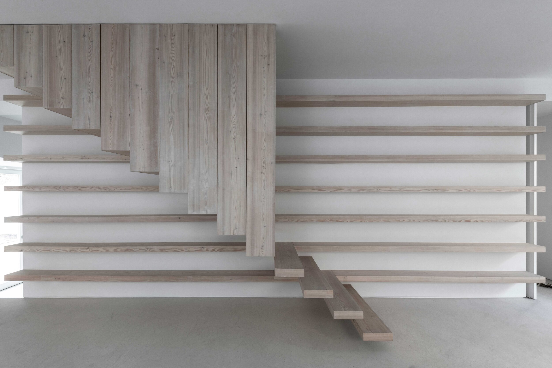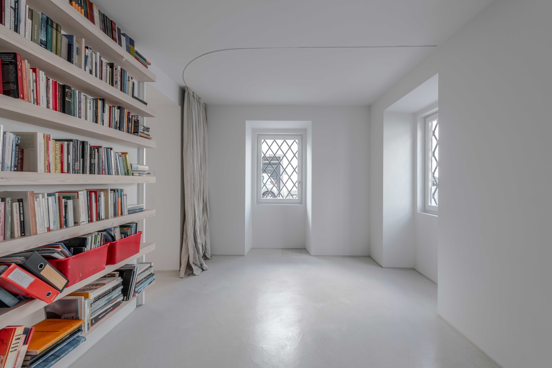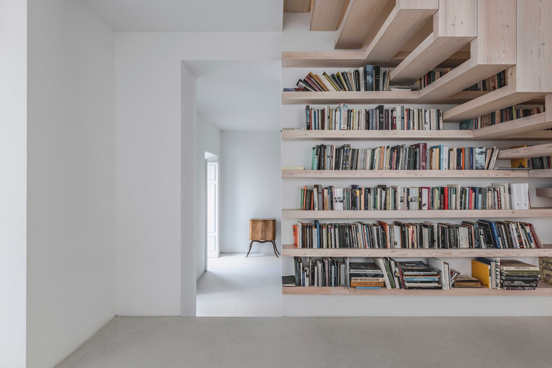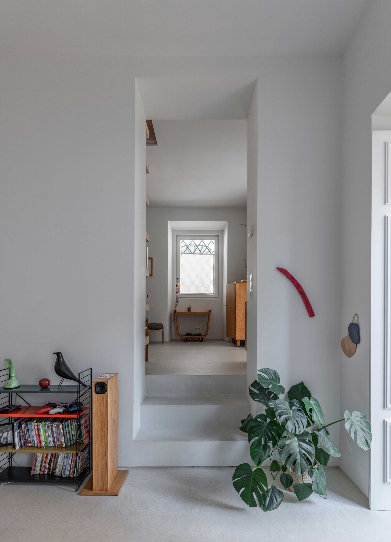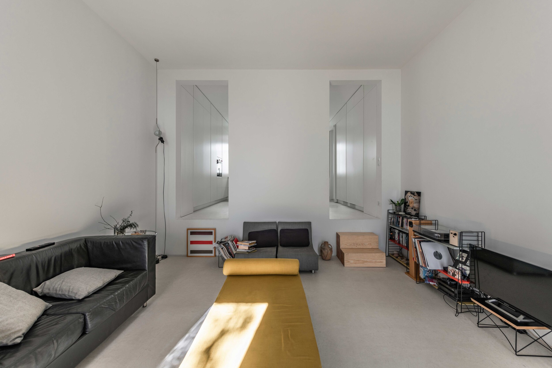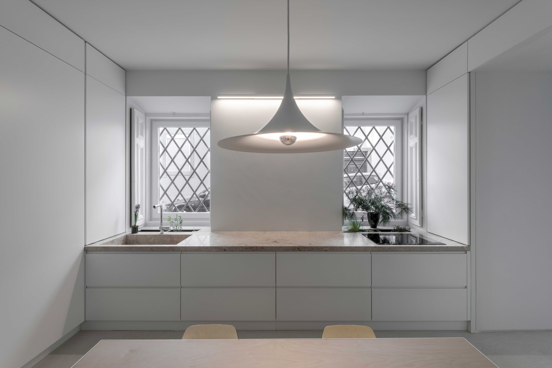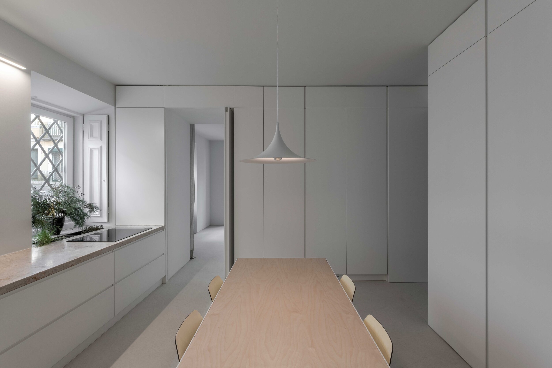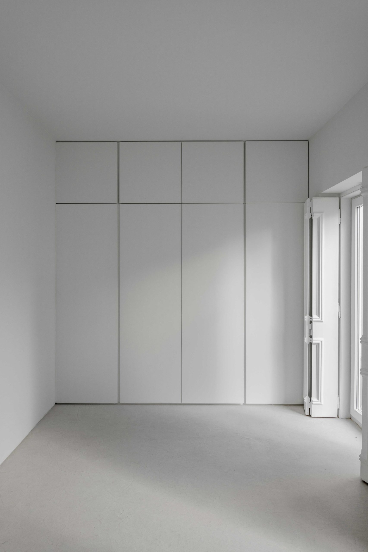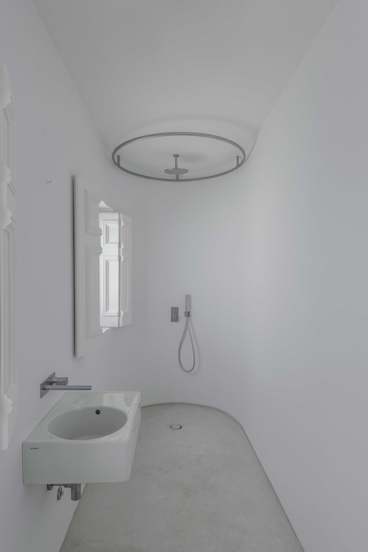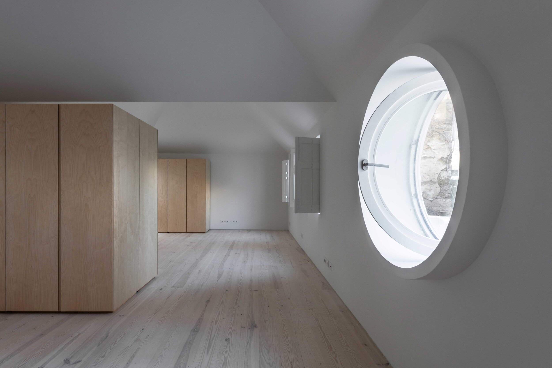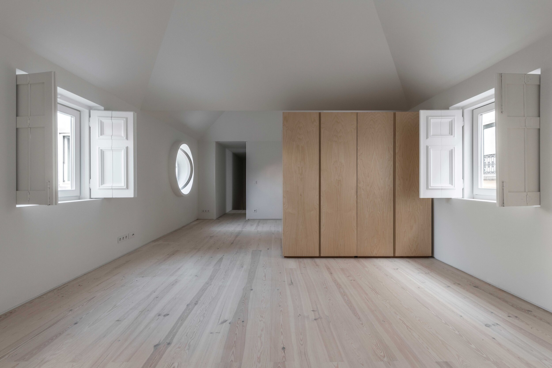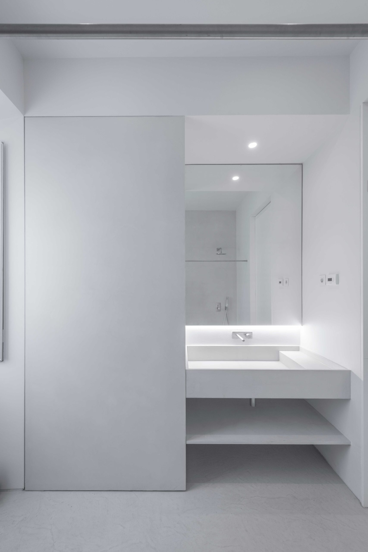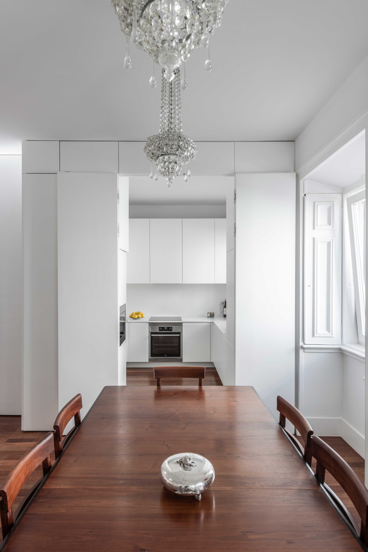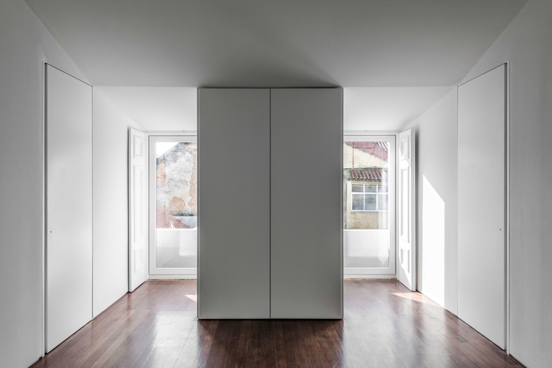São Marçal House is a minimal residence located in Lisbon, Portugal, designed by SIA Arquitectura. The project divides a house in two. Each one has a distinctive atmosphere: one surrounding a garden, filtering the sunlight and protected from the outside; the other developing in height, designed from the sunlight that permeates it. The Ground House inhabits within itself. The architects characterized each space autonomously: a vaulted entrance, a long working space, a narrow staircase running through a bookcase, a room with a tree in the window, another room with two pyramids.
Reinvented spaces succeed each one and tell different stories. The home preserves a greater part of the original house’s memory. The designers connected the living room spaces and realigned the windows to allow sunlight to move across the building from the ceiling, the street and the garden. The attic maintains its original plan morphology that resulted in impossible shapes and light thresholds. The staircase pours into a large meeting space where the children’s rooms converge.
Photography by João Guimarães
