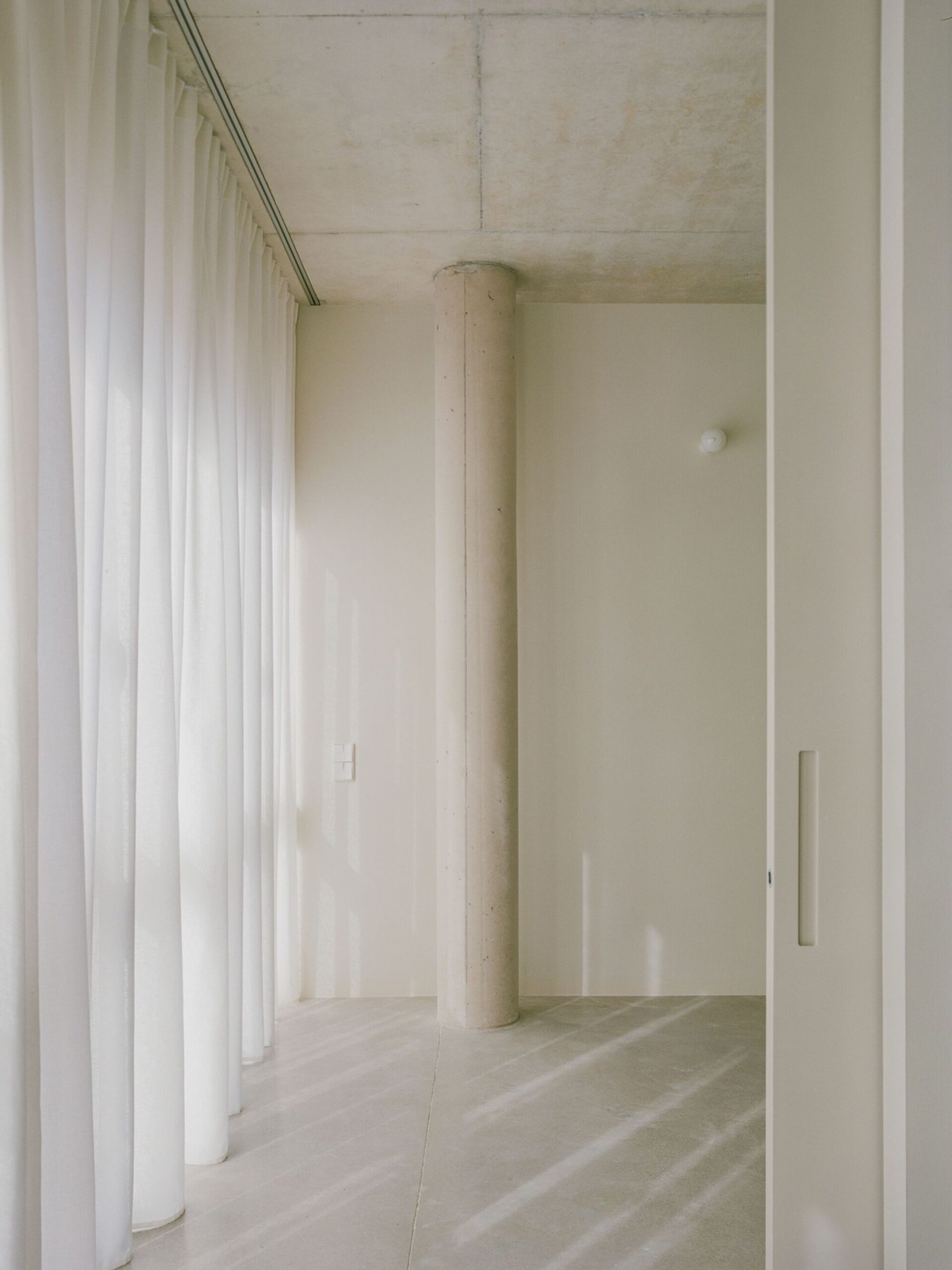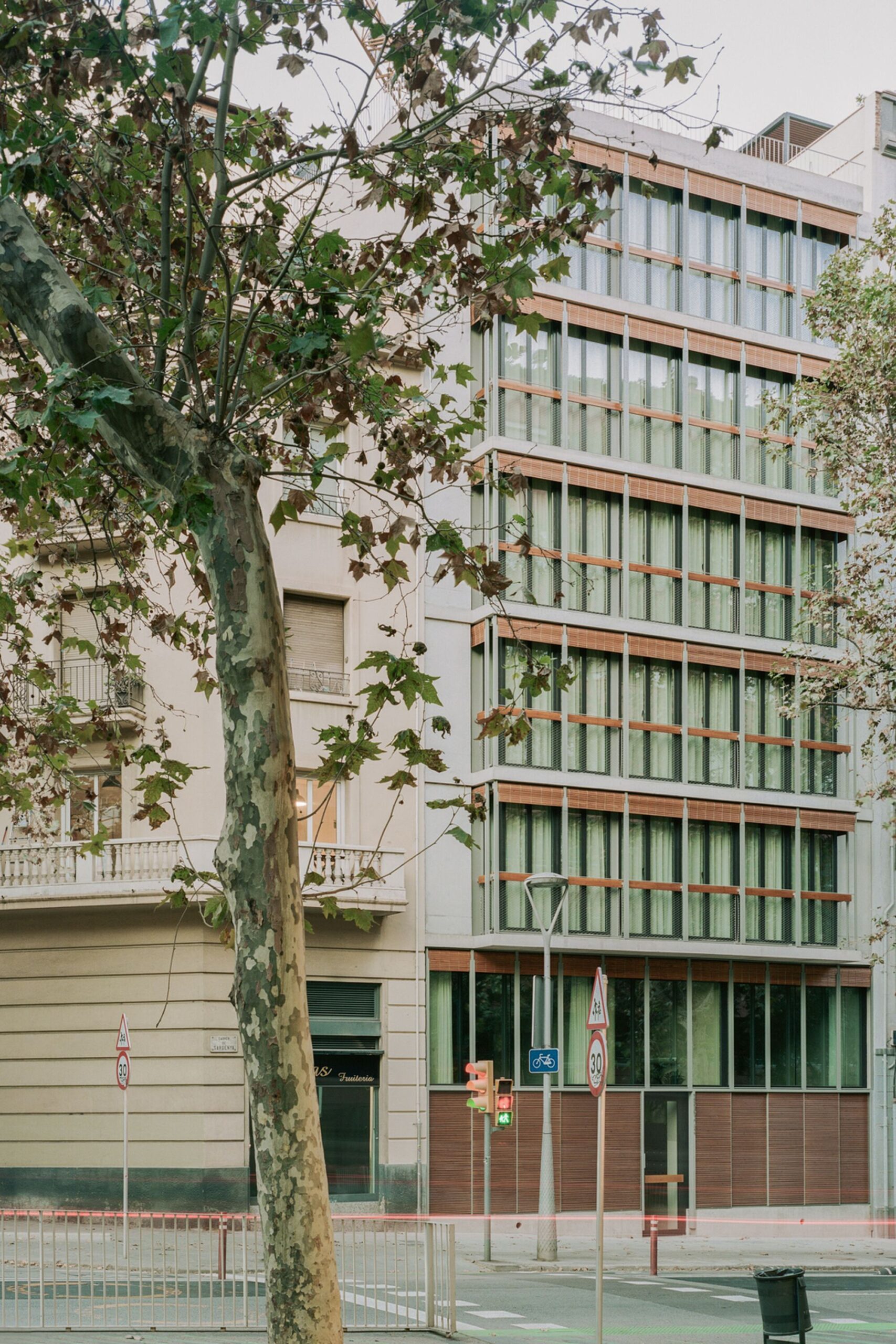Sardenya 356 is a minimal building located in Barcelona, Spain, designed by Atienza Maure Arquitectos. The aim was not just to construct a building but to capture and translate the Mediterranean spirit of Barcelona into an urban habitat. The team set out to create an edifice that is as transparent as the constraints would allow, to harness the essence of Barcelona’s climate while still offering protection from the sun and the heavy traffic along the adjacent street. In the pursuit of inspiration, the designers found a muse in the traditional façades of the city. Not the grand ones that draw postcard-seeking tourists, but the understated beauty of the rear façades of the Eixample block patios, with their utilitarian design, simplicity, and functionality. They saw the charm in these 19th-century constructs with their glazed galleries and wooden roller shutters that transform into continuous balconies when unfurled.
In homage to these architectural icons, the project includes a bespoke adaptation of this Mediterranean shading system. Commercially available pine shutters are affixed onto foldable aluminum carpentry, a design choice that not only captures the essence of the historic façades but also assures the ease and affordability of future repairs or replacements. Furthermore, the team has designed floor-to-ceiling aluminum windows to foster a sense of openness. These large windows, paired with polished concrete floors and exposed concrete slab ceilings, are meant to evoke the feel of both a summer retreat and a winter garden. The ground floor boasts two duplex units that span the depth of the building, each with its own rear garden, cleverly shielded from the bustling street with sliding pine lattices. This design decision allows the possibility for complete privacy while facilitating an overhead light effect, a feature that considerably improves the living conditions usually found in such urban dwellings.
Photography Lorenzo Zandri









