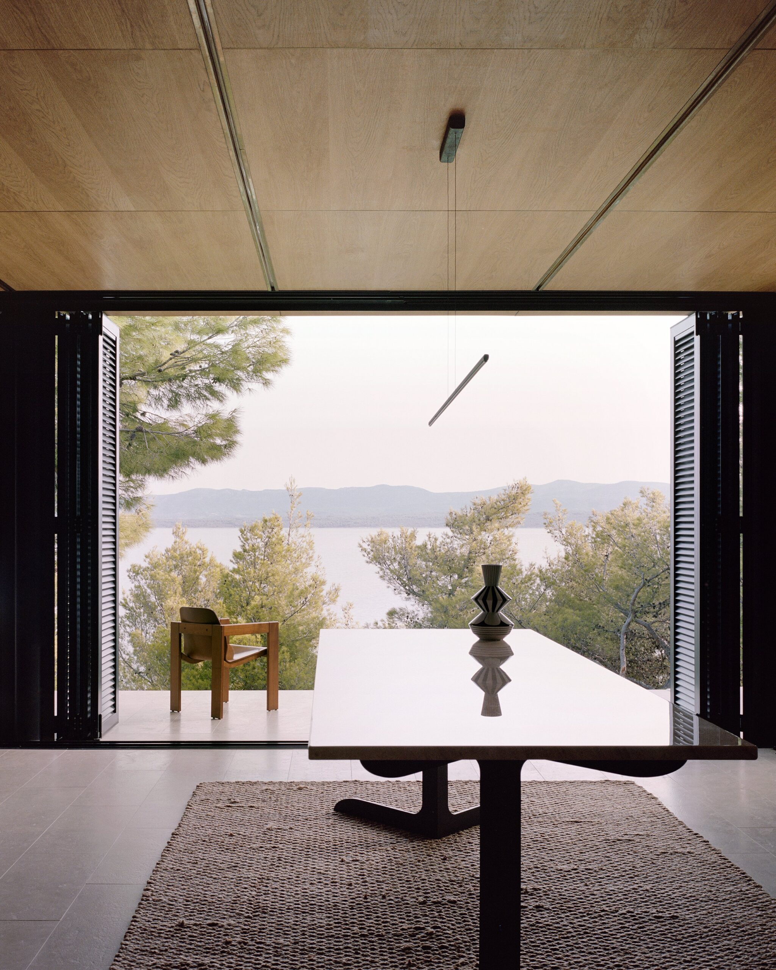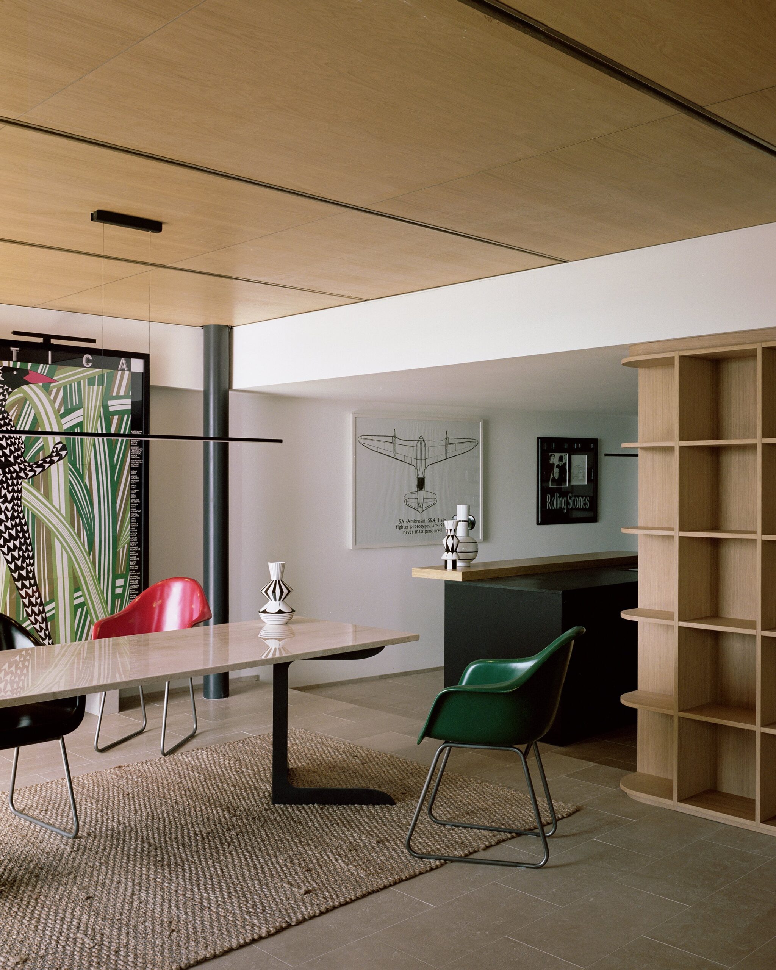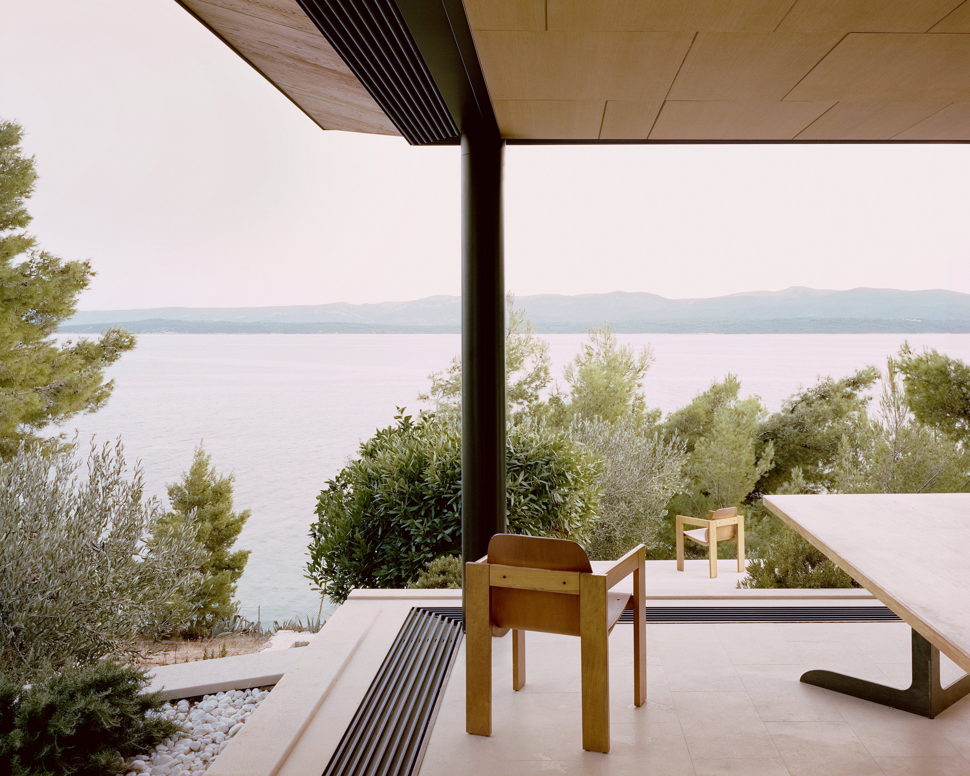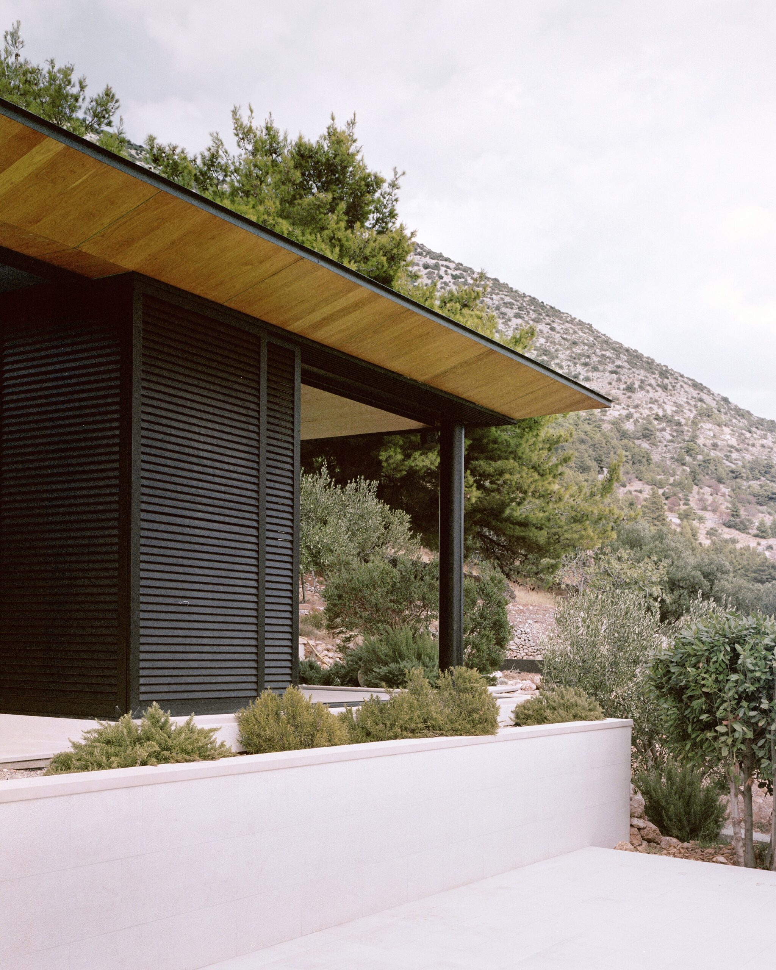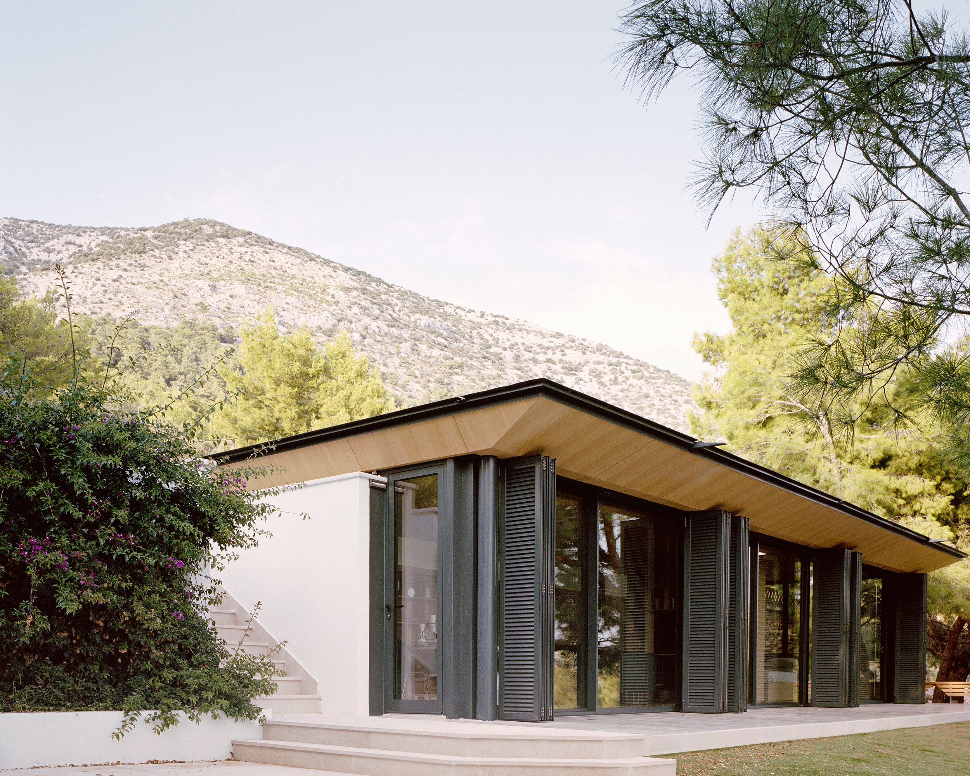Sea House is a minimal residence located in Croatia, designed by Studio Bressan. The peculiarity of the site and the pre-existing structures strongly determined the design choices. The request was to integrate a guest house and a living space to a pre-existing stone farmhouse and to develop the interior design of the same. The two new artifacts are presented as glass screens, a few essential signs that define the will of the architecture to blend in with the surrounding nature and at the same time to open towards the sea and enhance the panoramic view of the landscape. Seen from the outside, the site is configured as a hamlet of small buildings that interact with each other based on their functionality.
All revolve around the original Dalmatian-style house, the heart of the whole system. The new interventions, hierarchically secondary, are aimed at improving the usability of the existing one, without contrasting visually with the surrounding environment, making use of local resources such as stone and the use of new materials such as steel and glass. A terraced compositional system of floors at staggered levels allows optimal use of the available spaces and the sectional design enhances the articulation of the interventions. This creates a synergy between the volumes not only in plan but also in their spatial development.
Photography by Simone Bossi
