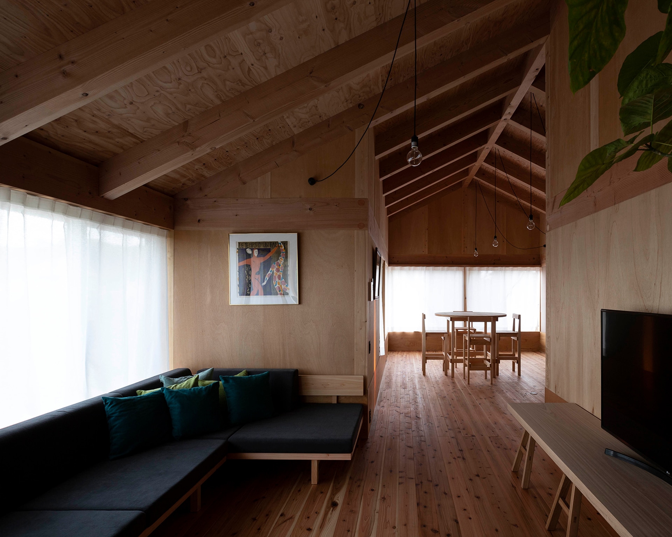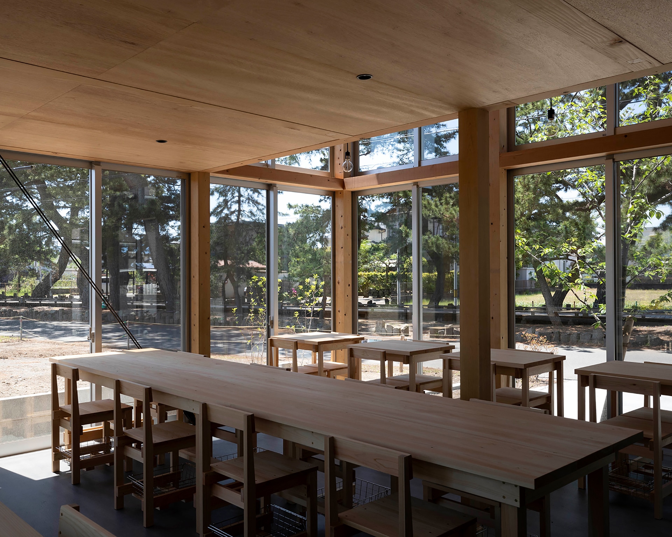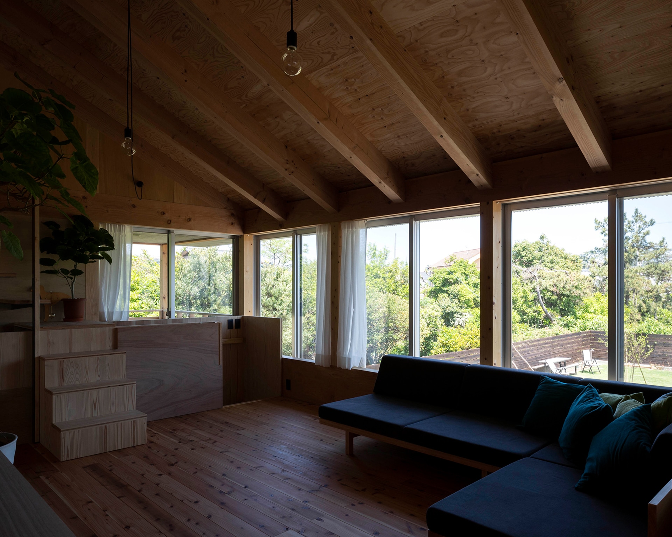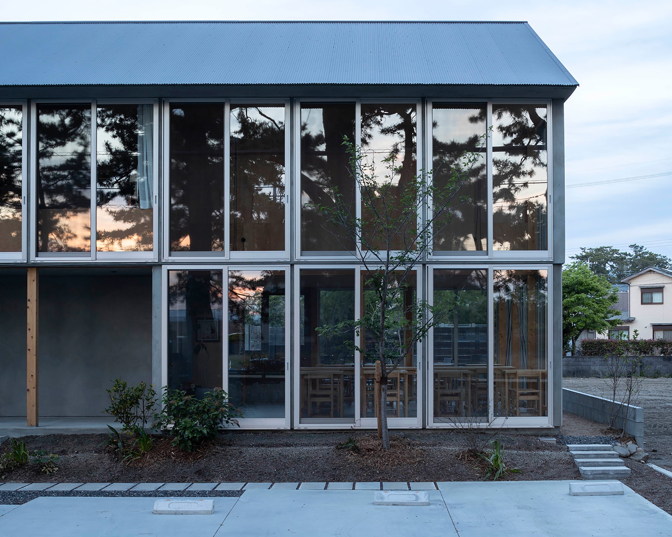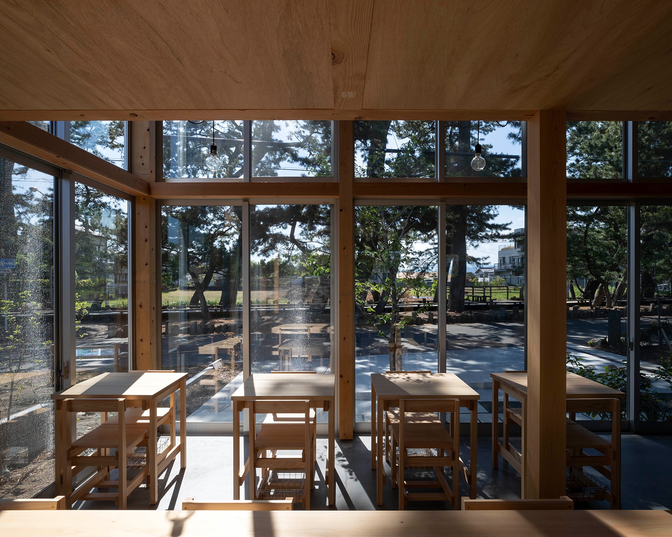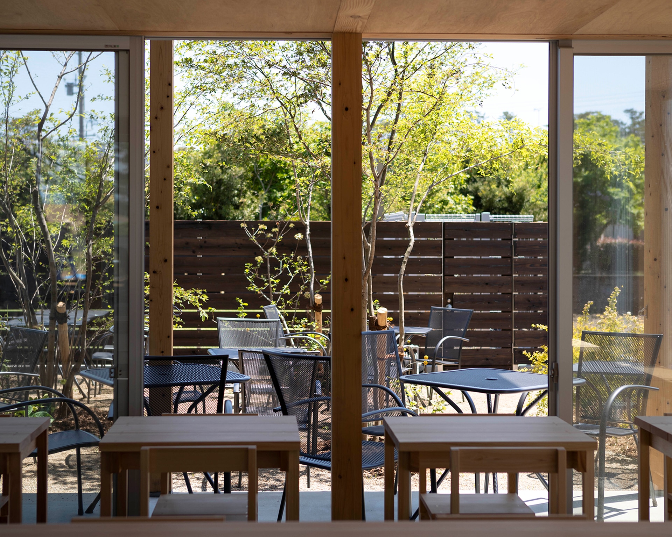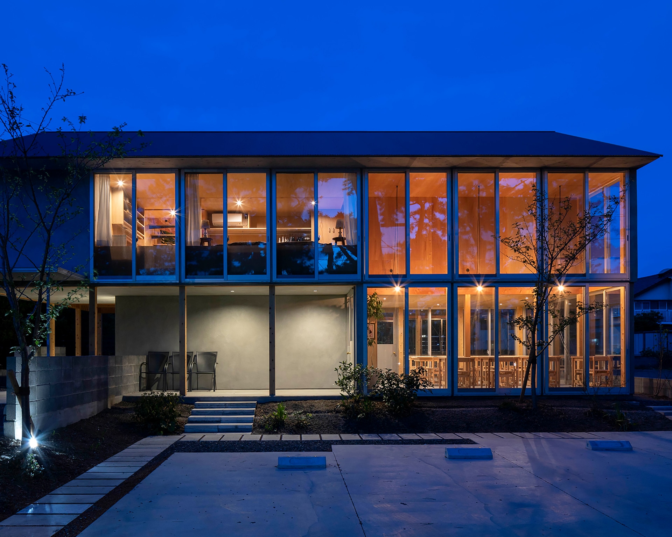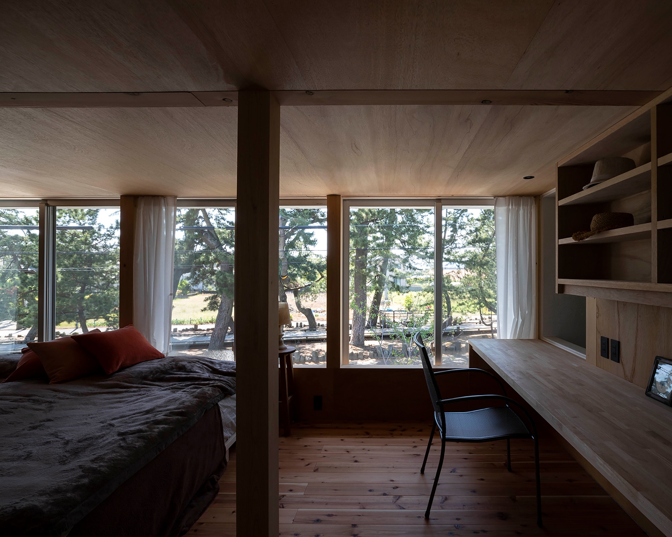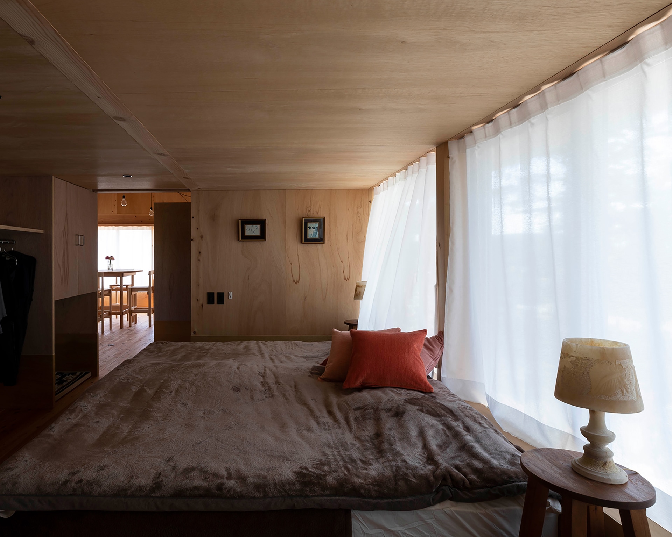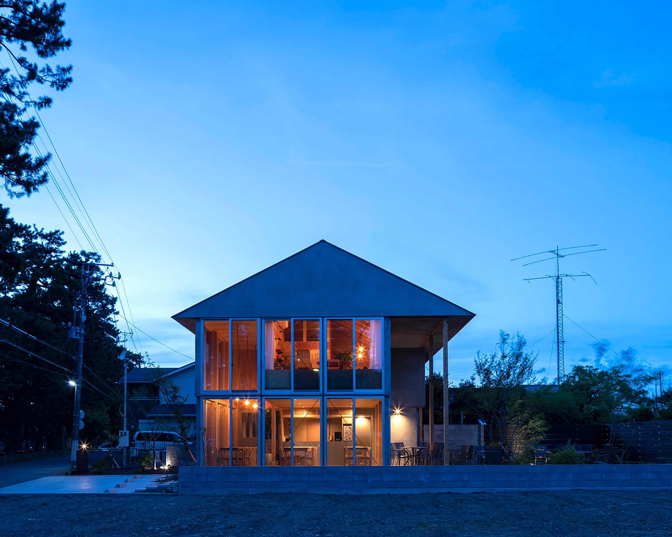Shop and House in Mihonomatsubara is a minimalist space located in Shizuoka, Japan, designed by Seiichi Yamada Architect & Associates. The ground floor features a commercial space surrounded by floor-to-ceiling glass windows that provide abundant natural light and a connectedness to the surrounding landscape. Wooden beams extend upward to the upper level which is characterized by an exposed gabled roof and wooden walls. Custom built wooden fixtures and furniture were utilized in order to maximize space and storage.
Photography by Kawasaki Akira
