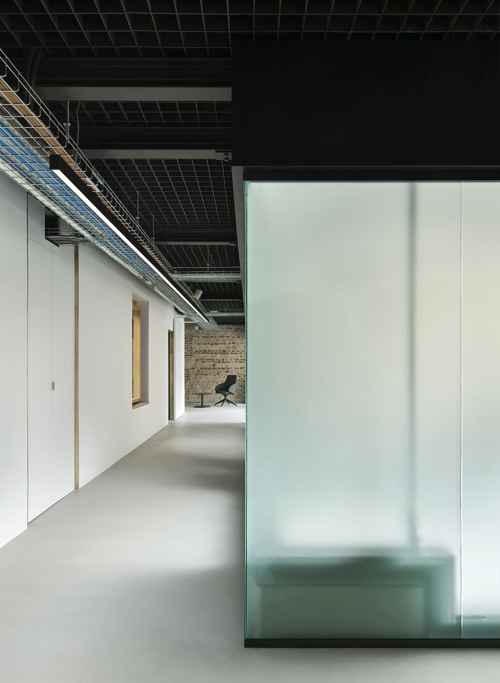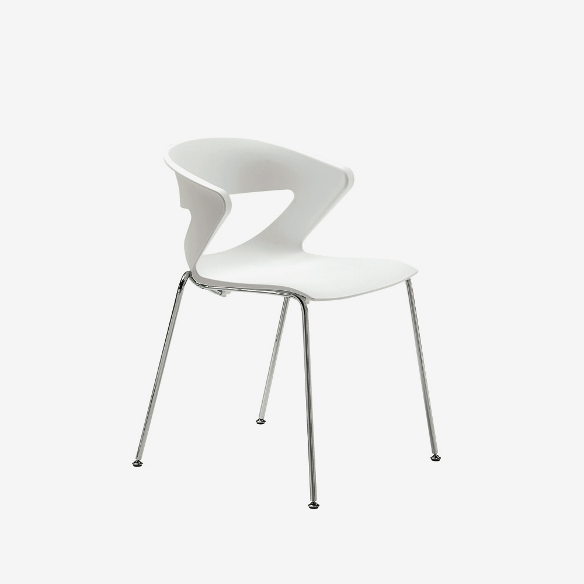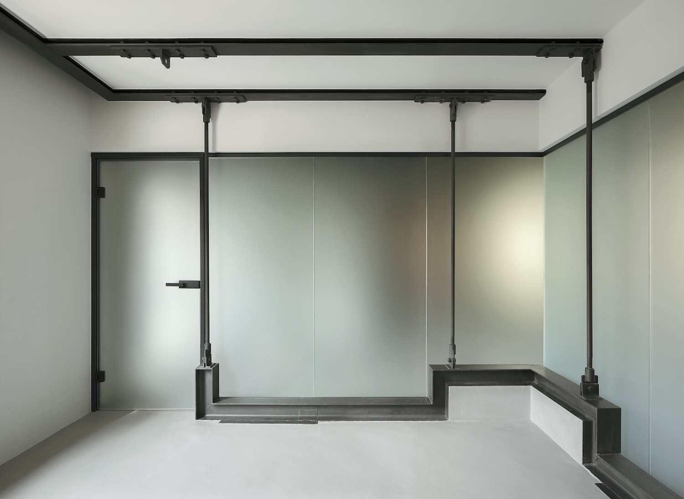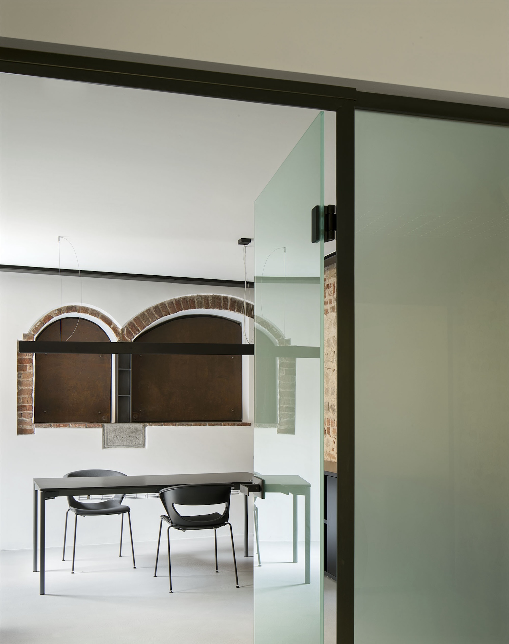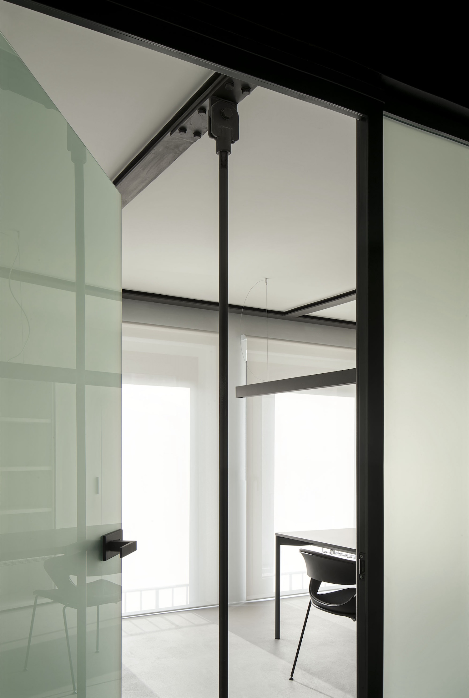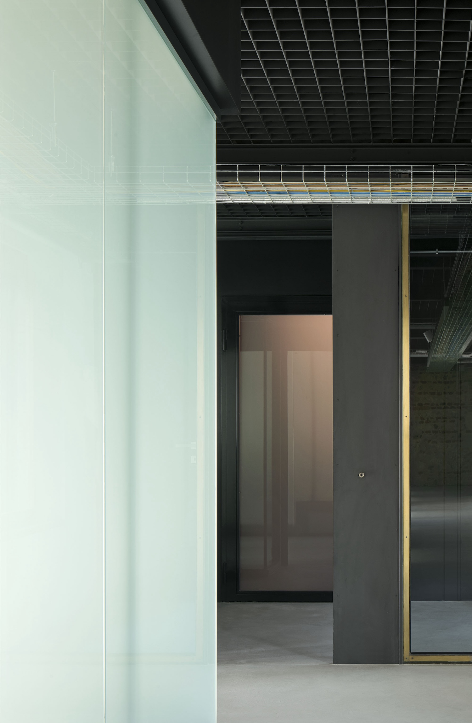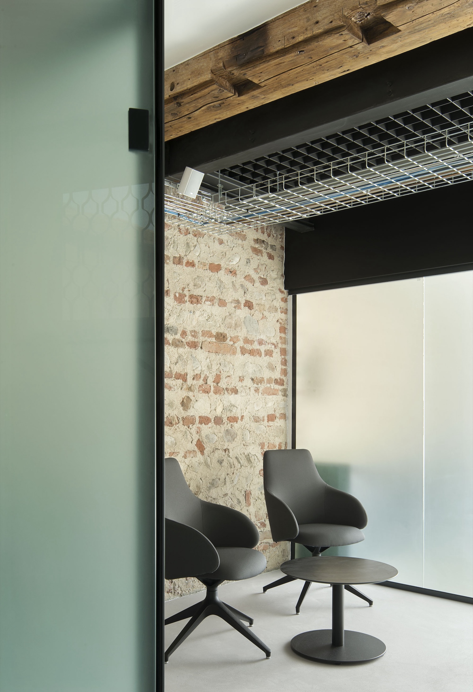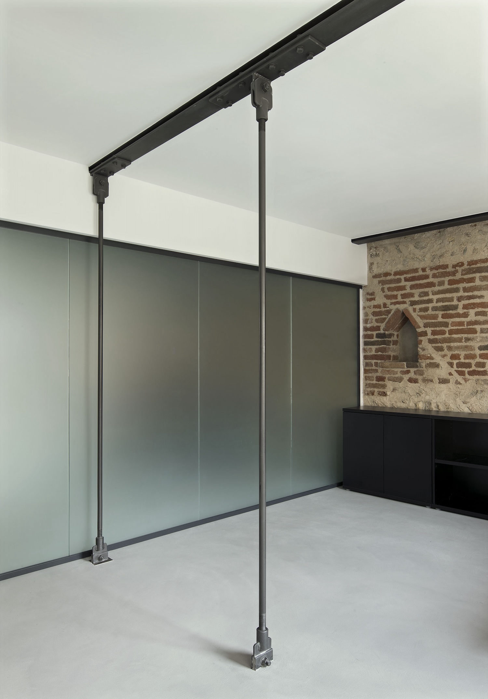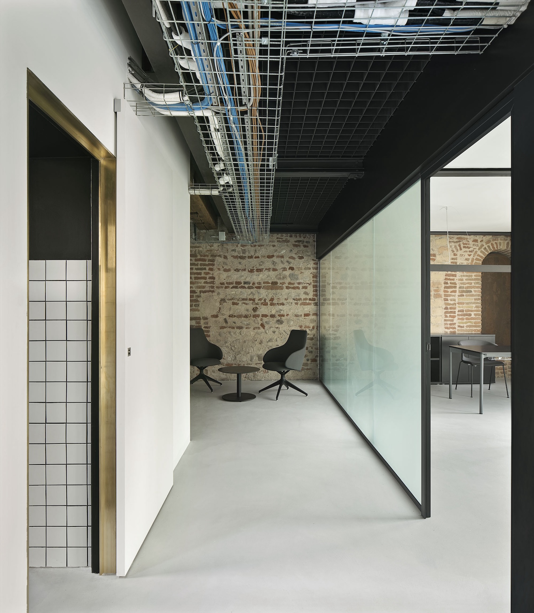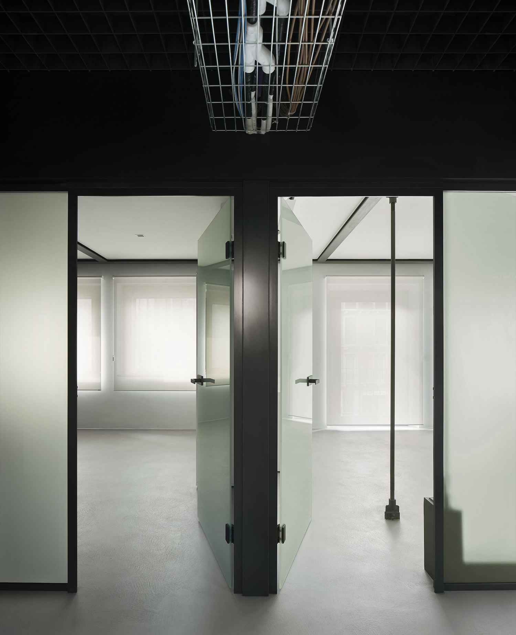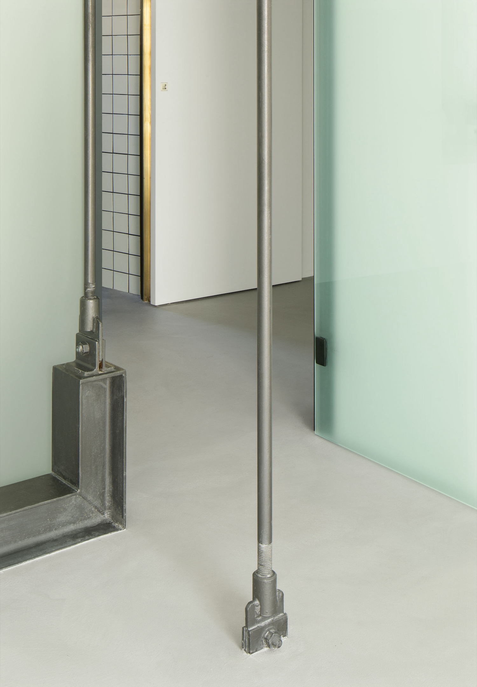Spazio Diaz is a minimalist co-working space located in Verona, Italy, designed by MASAAI studio. Situated on the second floor of a building that once housed a jewelry shop, the space has been thoughtfully renovated to blend historical elements with modern functionality. The layout of Spazio Diaz, consisting of four offices and a meeting room, was influenced by an old beam discovered at the center of the original open space. This beam, part of the bracing system that once supported the heavy safes of the jewelry shop, provided both structural integrity and security.
The system includes a floor beam, a metal slab within the screed, 14 tie-rods distributed throughout the space, and a ceiling grid visible in the shared areas. To adapt the space to its new purpose, opal glass partitions with minimal aluminum frames were installed, dividing the airtight box defined by the metal structures. These partitions allow light to filter between rooms while maintaining privacy. The micro-cement flooring adds continuity and simplicity, complementing the space’s inherent richness. Additionally, the metal carters beneath the structural ceiling grid expose the electrical infrastructure necessary for the co-working space’s modern use, serving as a unifying element throughout the space.
