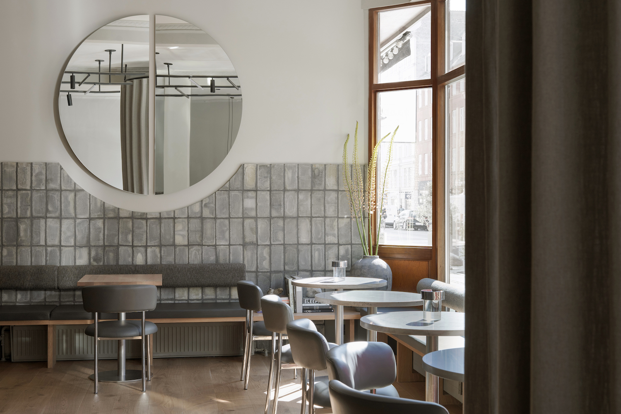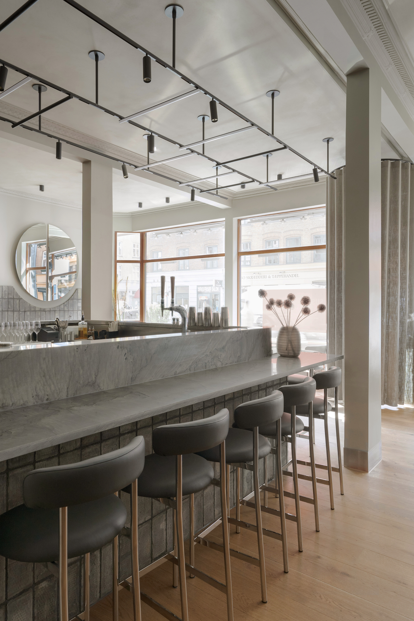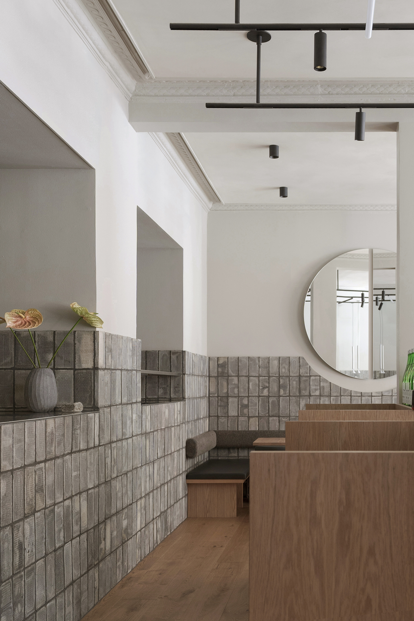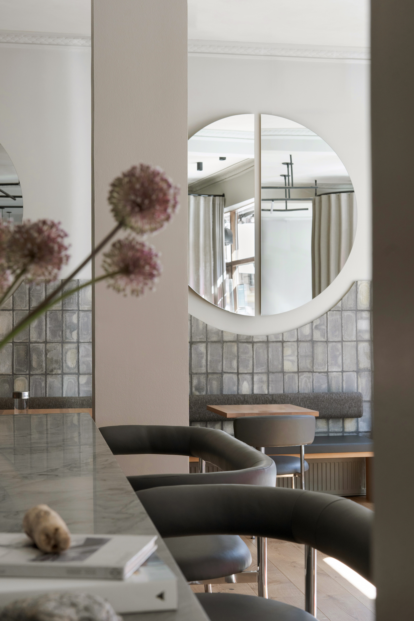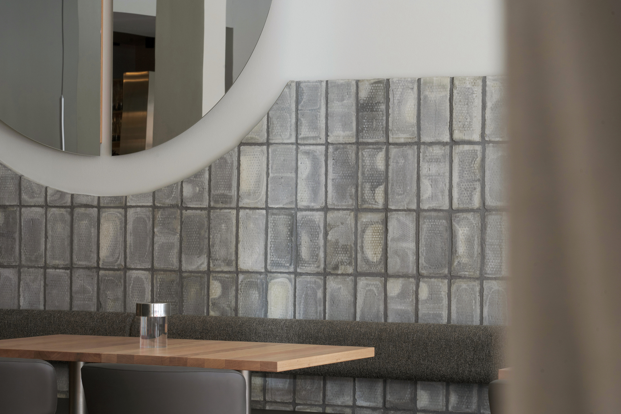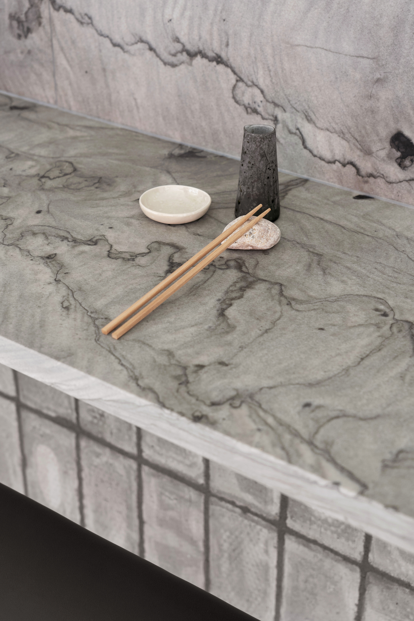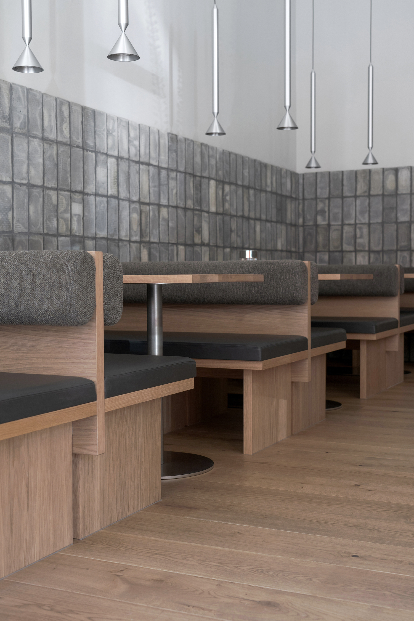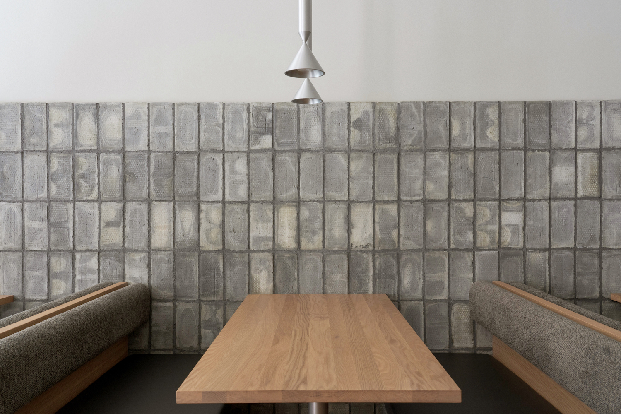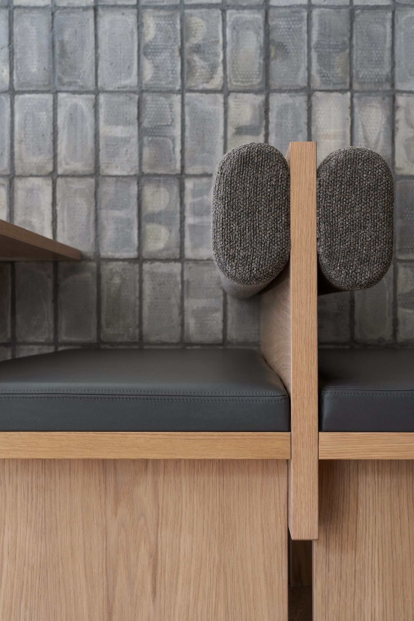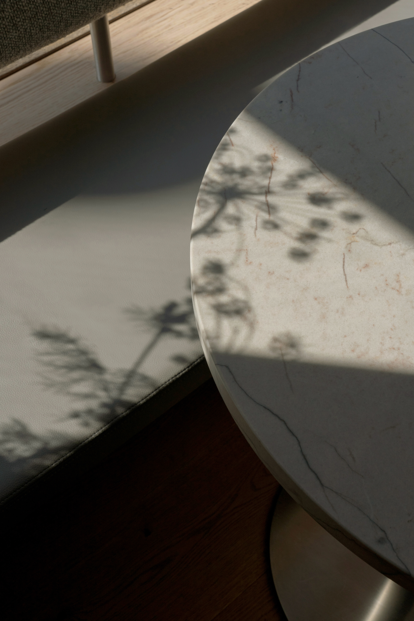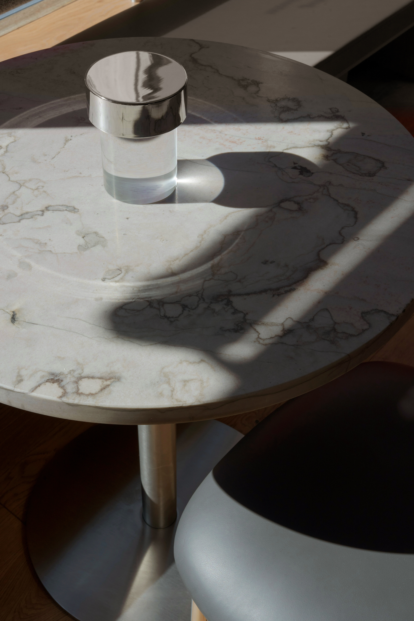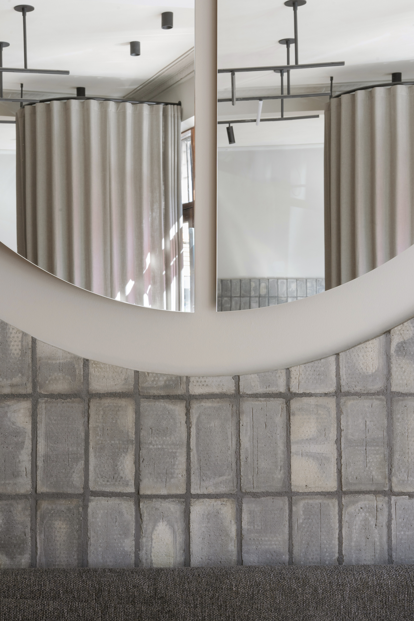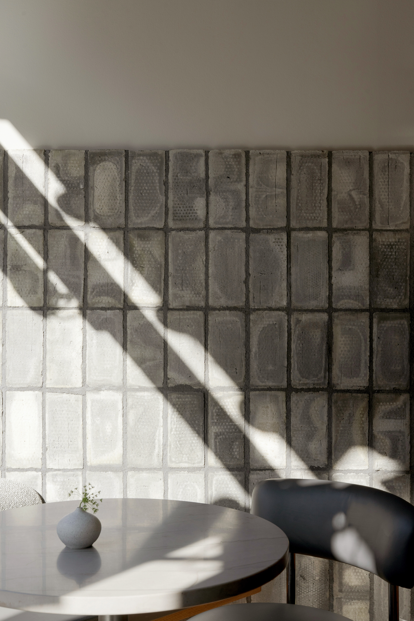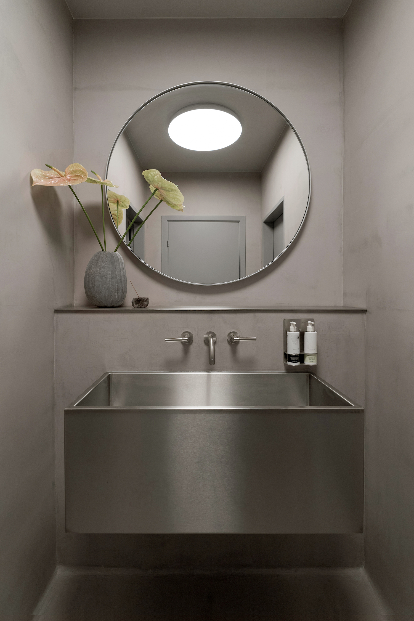Sticks’n’Sushi Istedgade is a minimal interior located in Vesterbro, Copenhagen, designed by Emily Broom. After 17 years Sticks’n’Sushi Istedgade has undergone a renovation to enhance the restaurant’s interior with a brand new cocktail bar at its centre. The palette is deliberately monochromatic to provide the perfect backdrop for the food and drinks to take centre stage. A balance between raw and refined, blending industrial materials such as raw brick and steel with natural stone, oak and leather to create a cellar like cocooning that is richly textured and comfortable with a contemporary urban edge. The Japanese references are subtle and present themselves through the choice of materials and play of simply expressed details.
Morning sun streams through the windows and washes over the raw brick clad walls highlighting their undeniably rugged texture. The low backed banquette seating in the front windows accompanied by the curved leather chairs by Møbel Copenhagen provide the perfect spot for people watching. The composition of materials and textures start tonally lighter close to the street and deepen towards the rear of the restaurant intensifying in a subtle gradient. The use of raw hand cut bricks lining the restaurant walls evokes the weathered qualities of the surrounding urban neighborhood with its grimy brick facades and worn cobbled streets illuminated under flashing neon street signs. Much like the surrounding neighborhood, the interior is multi-layered.
Each brick has been individually handmade in Denmark by Petersen Tegl and custom finished to achieve the right tone and rawness for the project. To offset this, the natural finish of the oak table tops and flooring balances the more industrial materials bringing a sense of warmth to the space. Minimal architectural character remains from the existing restaurant, except for the 4 central columns and the existing plasterwork to the ceiling perimeter, which is a subtle reminder of the past. The new centrally located bar offers a relaxed place to enjoy a cocktail and take in the surrounding restaurant. All other dining is deliberately set down at lower level and offers unobstructed views of the new bar.
The three main dining zones in the restaurant have been designed to offer different dining experiences for guests, while allowing flexibility for the Sticks’n’Sushi team. Custom made booth seating is constructed in oak and topped with leather upholstery from Sørensen Leather with a simple expressed construction reminiscent of Japanese minimalism crossed with Nordic functionality. The seat backs are deliberately low to invite a social element between diners while maintaining an undisturbed view towards the bar. On the opposite side of the restaurant, the banquette seating shares a similar design language but offers flexibility of table arrangements as guest can dine as 2’s or 20.
Chunky textile backrests from Kvadrat hang against the raw cut bricks emphasizing the contrast in tactility between materials. The rear wall of the restaurant is punctuated to reveal the prep kitchen and provides a sense of openness and a visual dialogue between guests and chefs. The use of stainless steel and grey tones throughout the restaurant and kitchen seeks to unite these two spaces where previously they were visually disconnected. The grey quartzite bar top with its dark watery like veins is reminiscent of the strokes of a Japanese water color and creates the perfect backdrop for a chilled beer and plate of sashimi.
The Flos Infra-Structure lighting system above the bar draws parallels from the fluorescent street signs on Istedgade and architecturally reinforces the formal layout of the room with the bar at its centre. To the left of the bar, the introduction of brushed steel pendant lights from Pholc offset the symmetry of the room. Three split circular mirrors punctuate the brickwork on the opposite side of the restaurant. The clever use of the subtly angled mirrors opens up the space while simultaneously allowing guests to view the restaurant from multiple vantage points delivering an open, light and playful feel to the restaurant.
The raw urban aesthetic carries through to the updated restrooms with the use of polished concrete to the floor and walls. Large custom-made stainless steel trough sinks draw inspiration from the meat market kitchens at neighboring Kødbyen. Circular steel framed mirrors add a contemporary feel while the organic curves of the hand etched glass vases contrast against the hard lines and industrial materials.
Photography by Anne-Sophie Rosenvinge
