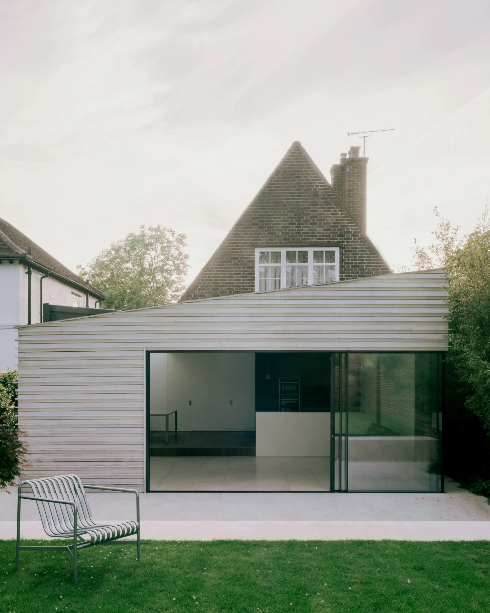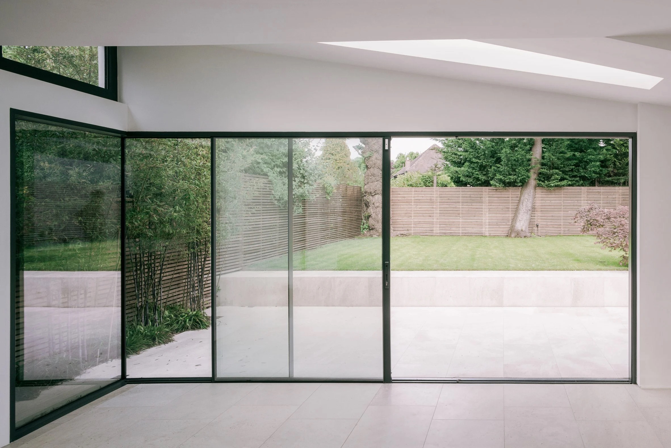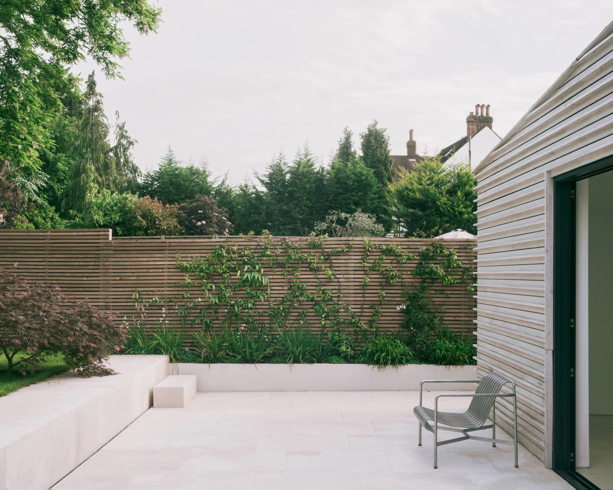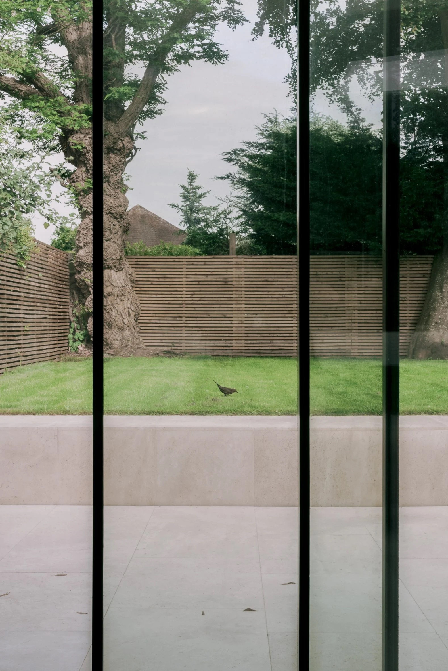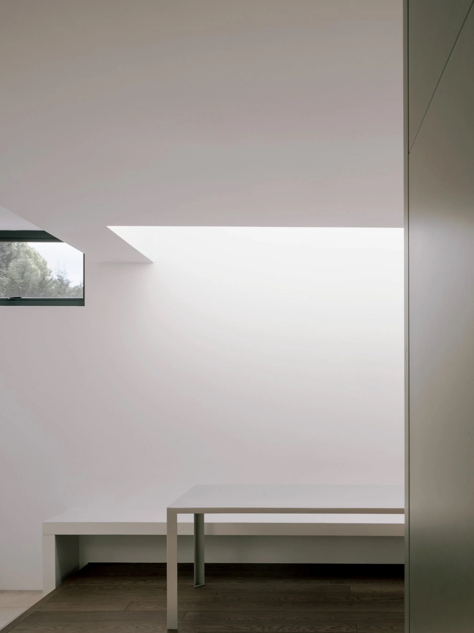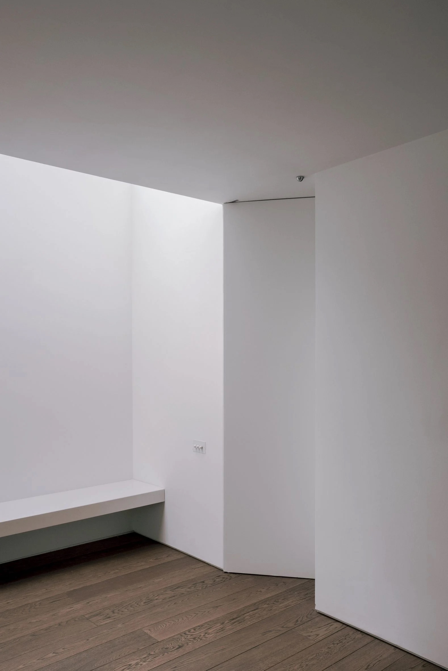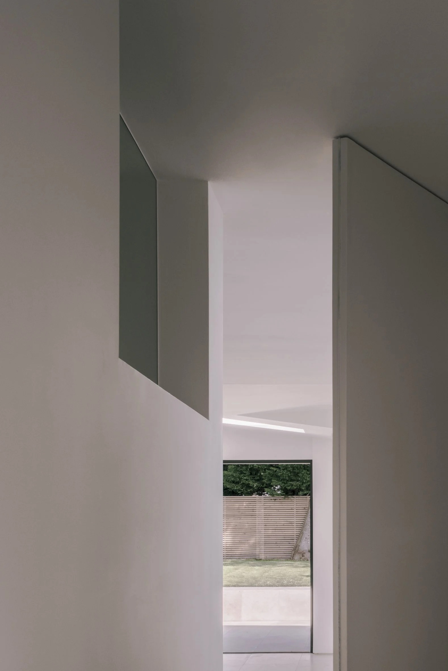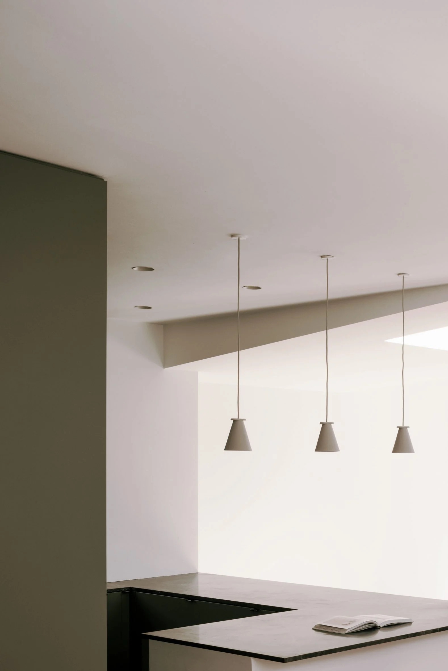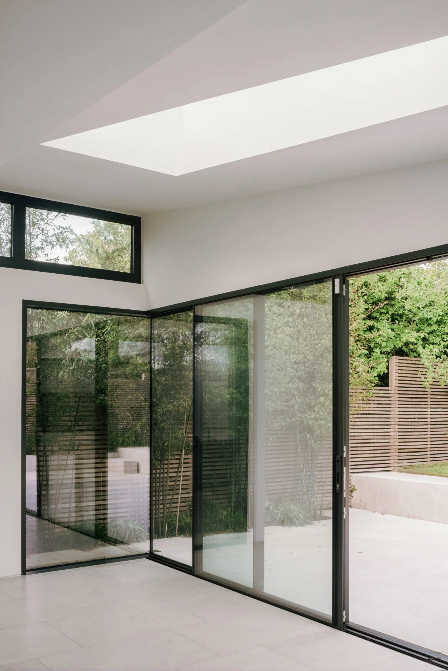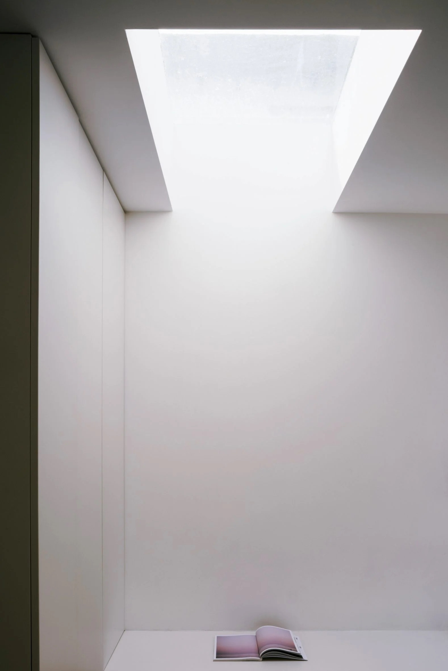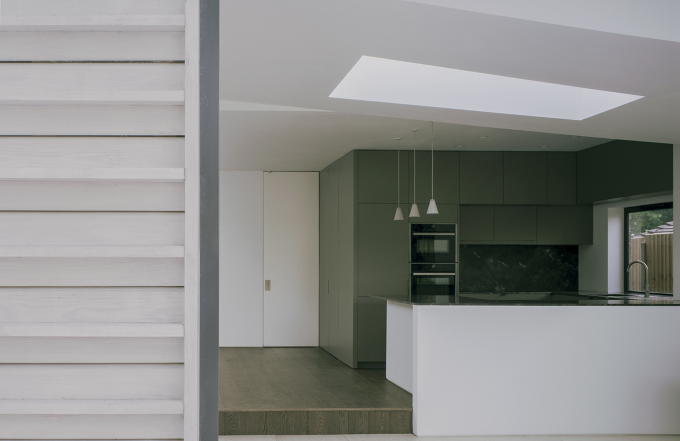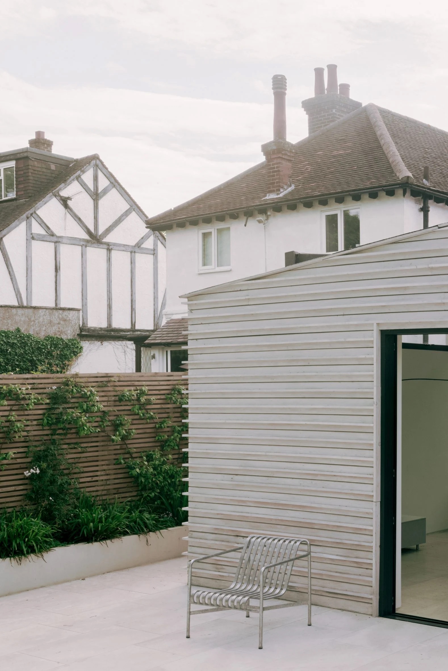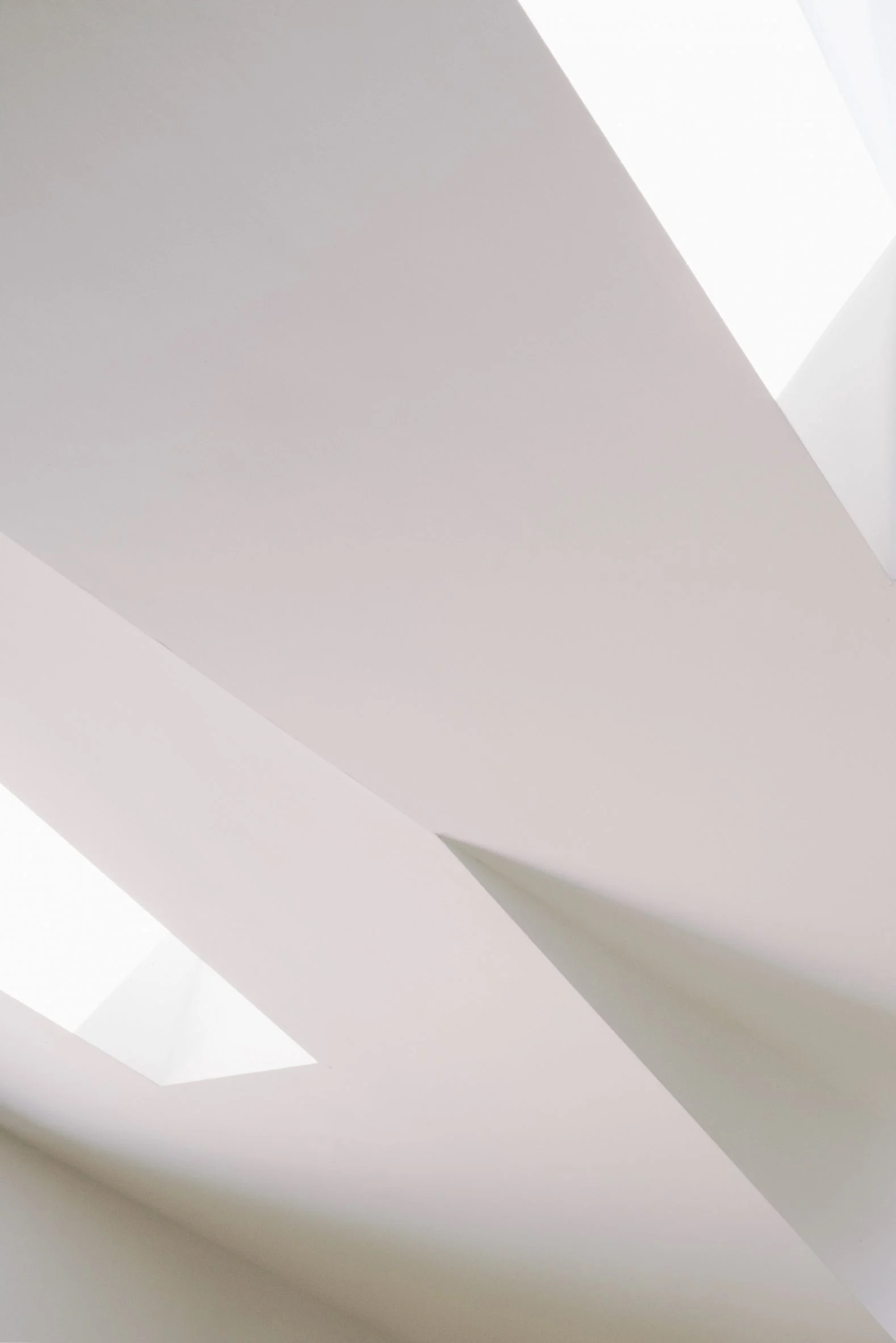Suncatcher Cottage is a minimal home located in London, United Kingdom, designed by Francesco Pierazzi Architects. In the quiet suburban town of Purley, Croydon, a young family of four has embarked on an ambitious journey to transform their steep-roofed cottage into a contemporary haven. Renowned for their innovative designs, FPA architects have been commissioned to extend the family home, and in doing so, breathe new life into its traditional structure. Drawing upon principles established in their previous house extension project in Surbiton, FPA expertly navigates the delicate balance between preserving the essence of the original building and introducing modern design elements. The project is ingeniously divided into two separate sub-briefs, each focusing on a distinct new building. The side extension takes on a monolithic form, featuring hollowed-out apertures and a dark painted render that harmonizes with the somber bricks of the existing structure.
This portion of the extension serves as a functional space, accommodating ancillary needs and blending seamlessly with the original design. The back extension, in contrast, is a celebration of sunlight and spatial ingenuity. Conceived as a light-catching sanctuary, this aspect of the project is highlighted by an architectural nacre piece hung indoors to capture the luminance of nearby light sources. FPA’s meticulous study of the sun’s path inspired a variety of carefully placed openings, each varying in shape and size, guiding the eye towards the outdoors. In a striking departure from traditional forms, the back extension’s edges are intentionally “pulled” and “stretched” to create a dramatic sculptural interior. Clad with three-dimensional textured timber boards, the exterior casts heavy shadows that further accentuate the extension’s sculptural quality. This artistic approach fosters a strong connection with the mature trees lining the back garden, allowing the family to immerse themselves in the natural surroundings.
Photography by Lorenzo Zandri
