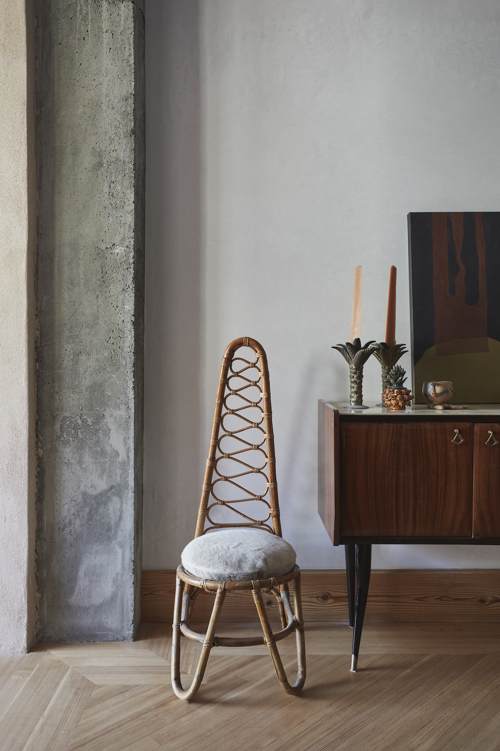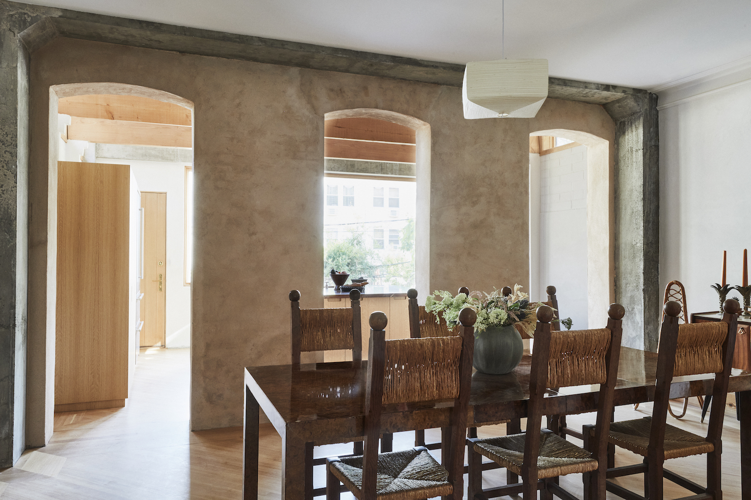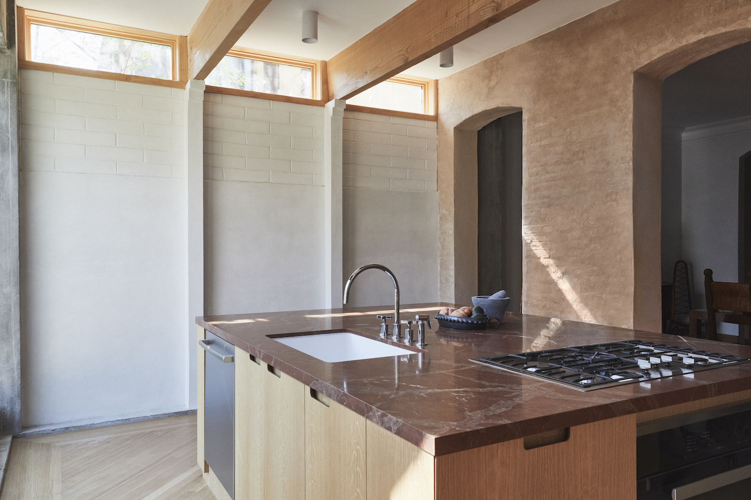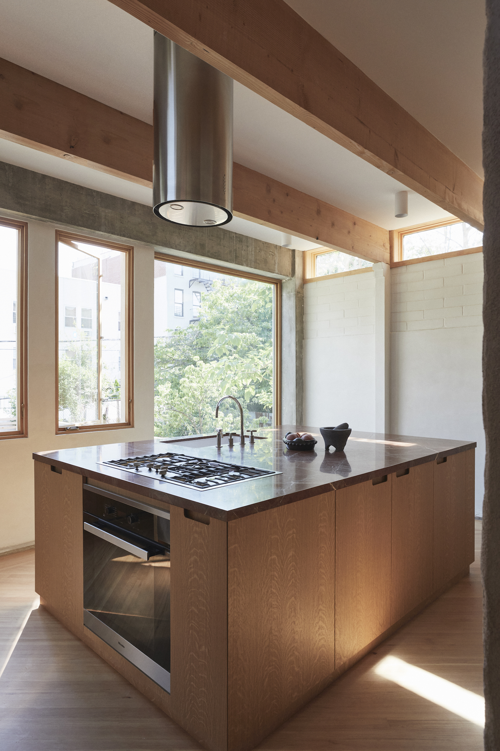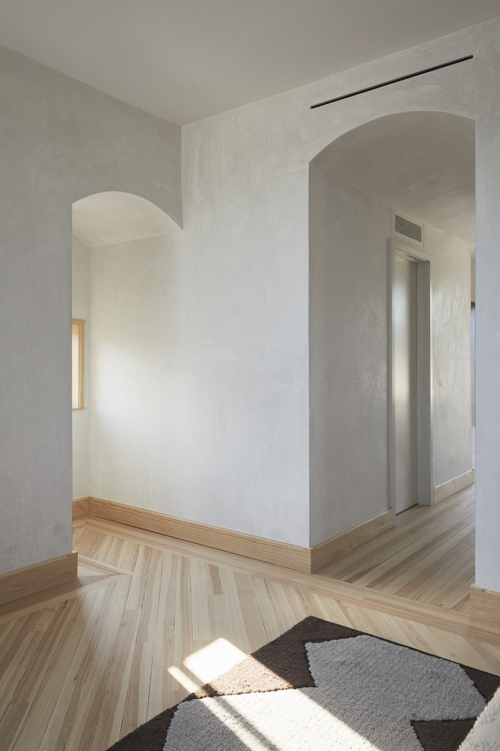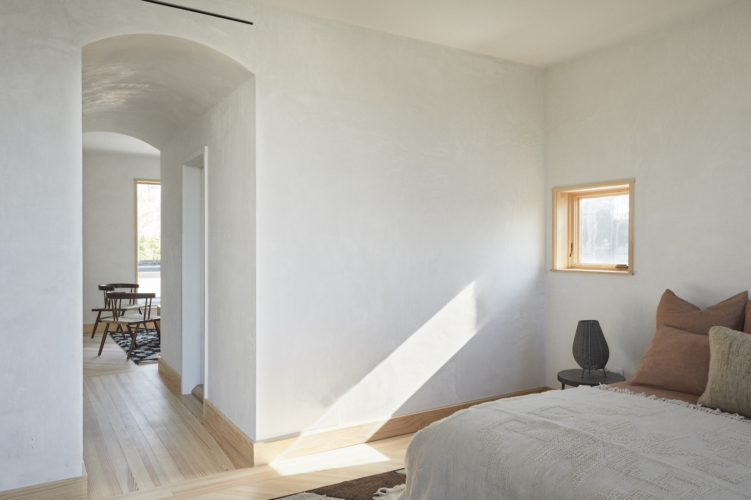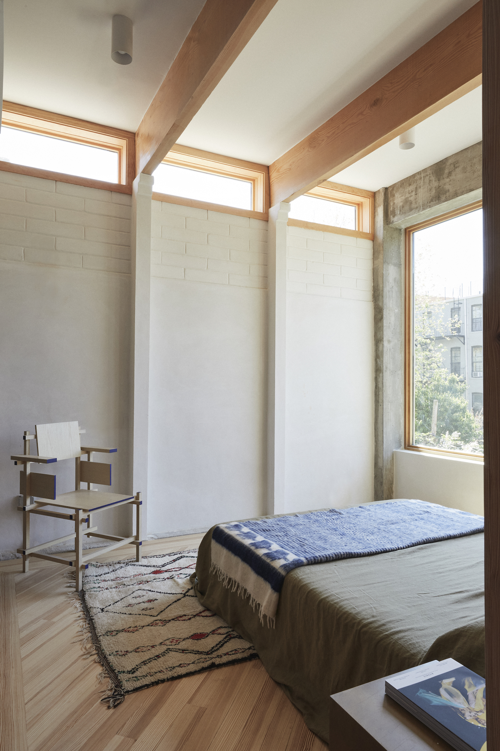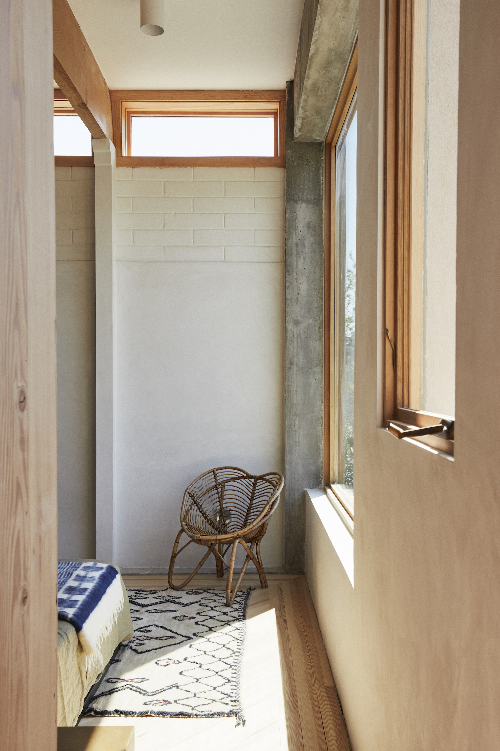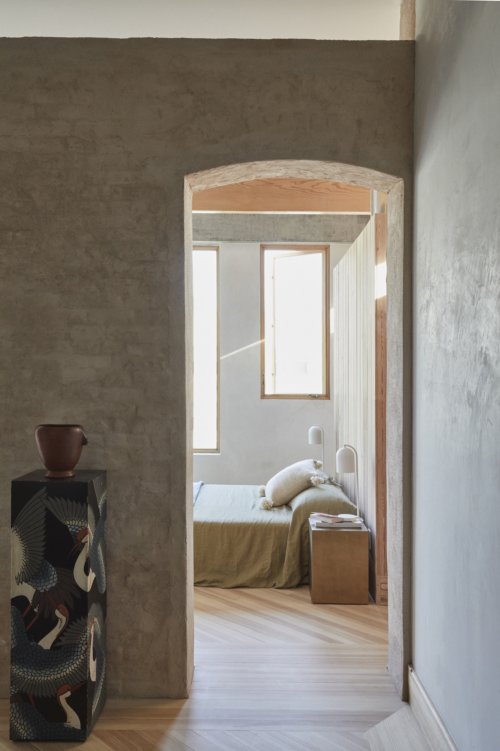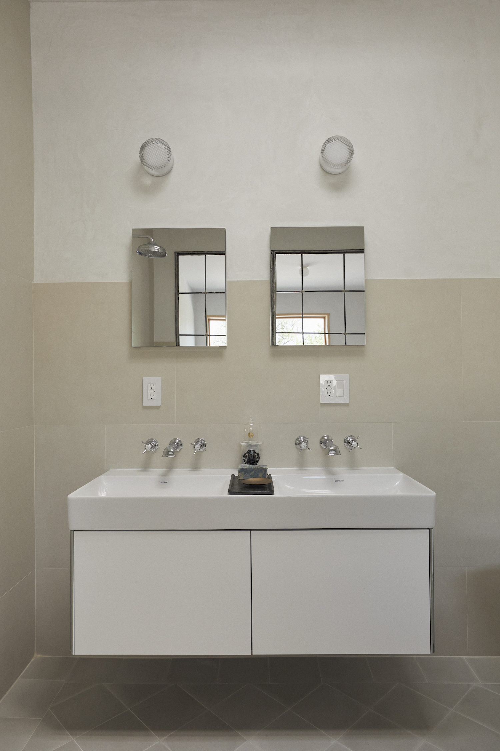T Townhouse is a minimal townhouse located in Brooklyn, New York, with architecture designed by TBo, and interior styling by Hovey Design. Given the house’s prior state — with deteriorating roofs and compromised structural integrity — TBo undertook a comprehensive renovation. A significant addition is the full-height extension at the building’s rear, a strategic move aimed at optimizing the property’s footprint and ushering light into deeper areas of the house. The team further enhanced the building’s luminosity by expanding the windows of the original brick rear wall.
This alteration not only ensured abundant light but also carved out a set of brick arcades, seamlessly connecting the old sections to the new. Marrying old and new, the rear extension is an exemplar of modern design fused with history. A cast-in-place concrete frame gracefully meshes with the original brickwork. This new masonry gets a tactile quality with a lime finish, juxtaposed with the existing brickwork’s terracotta-pigmented cement mortar wash. The inclusion of Douglas Fir beams and clerestory windows ensures that the rear spaces are bathed in light — a rarity in the typical Brooklyn rowhouse layout. At the heart of this house lies the kitchen, designed around a substantial island.
With its deep red stone surface, this centerpiece beckons gatherings, accentuated by grand windows that flood the space with light and give an illusion of expansive volume. The renovation’s crowning touch is the additional top floor, wrapped in corrugated and perforated Corten siding. It hosts the primary bedroom suite, complete with amenities such as a bathroom, walk-in closets, and a serene sitting area. This floor not only offers a plush living experience but also boasts a terrace that provides panoramic views of Brooklyn’s cityscape.


